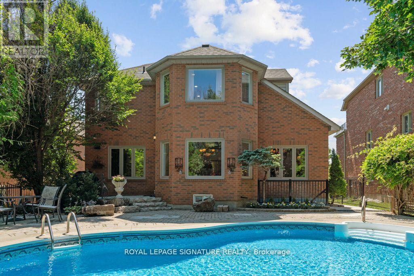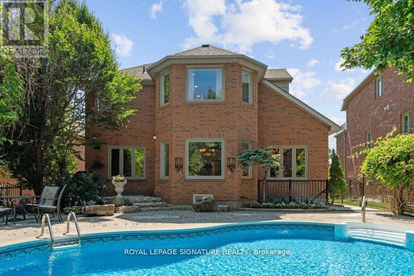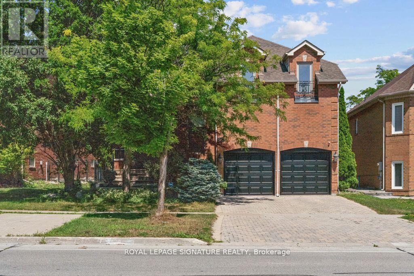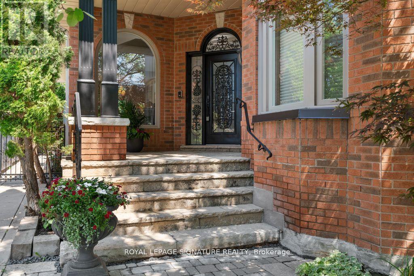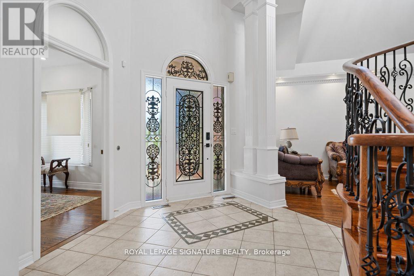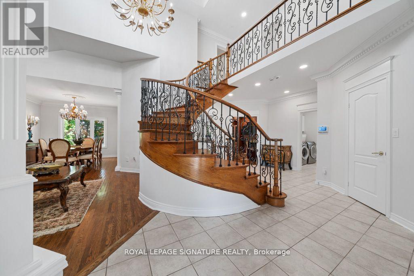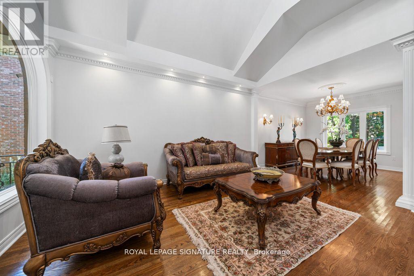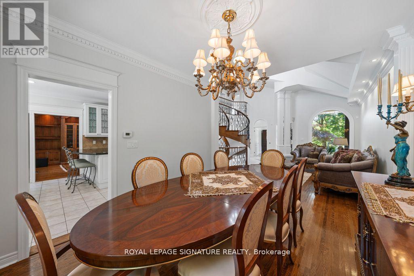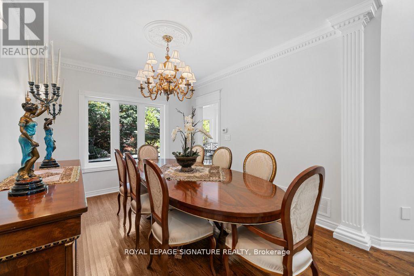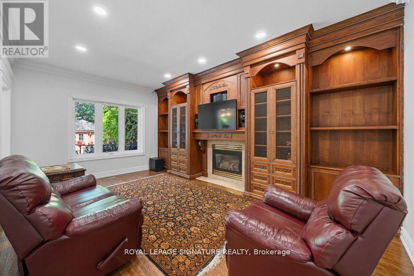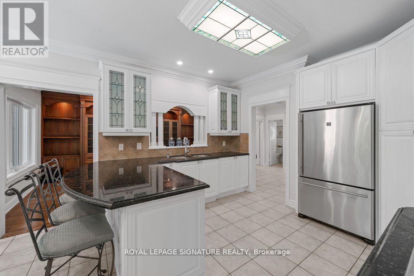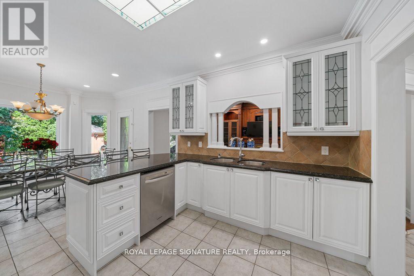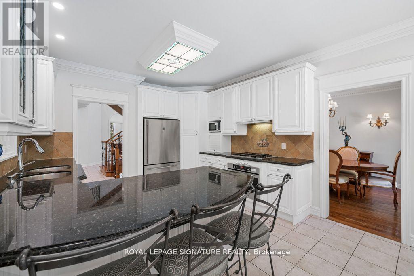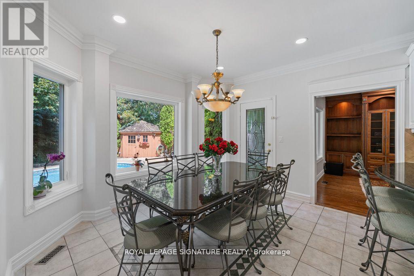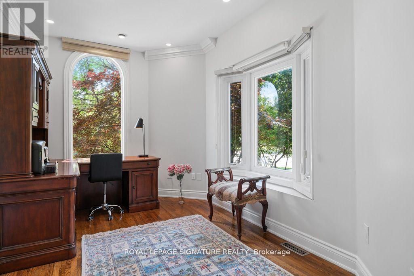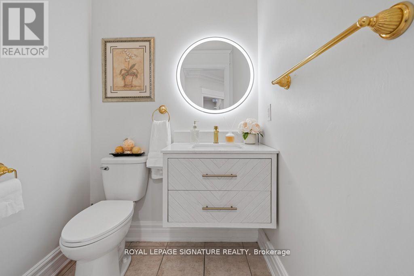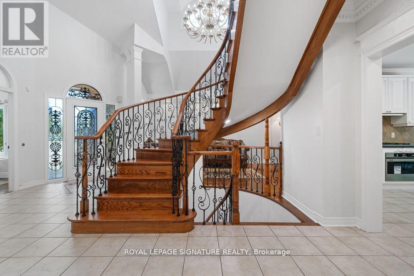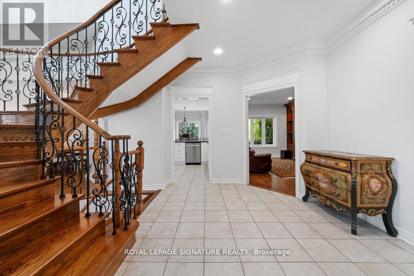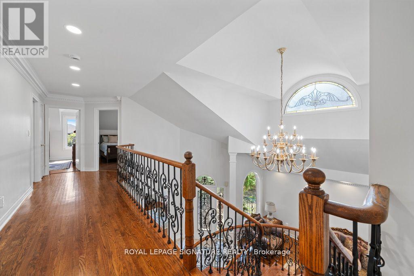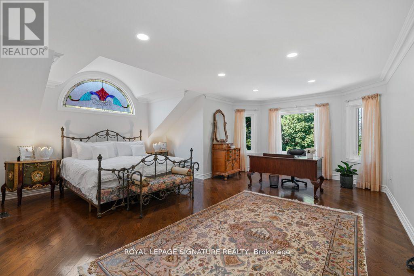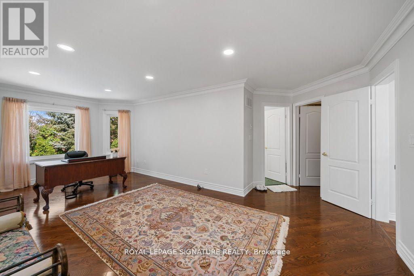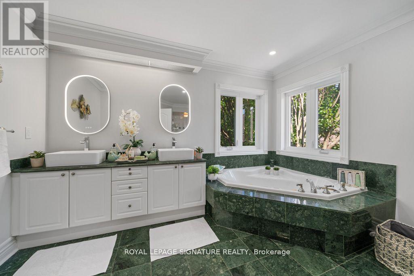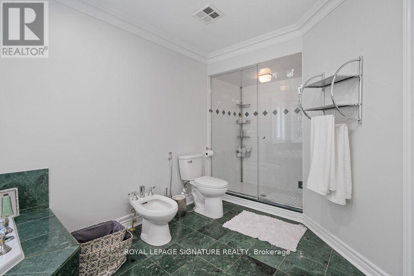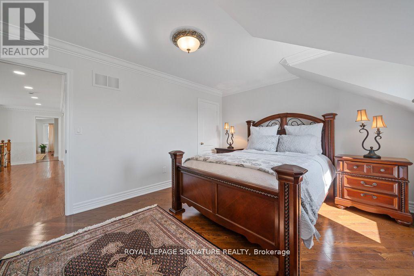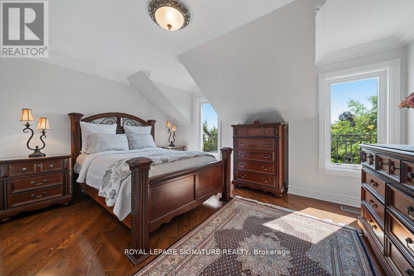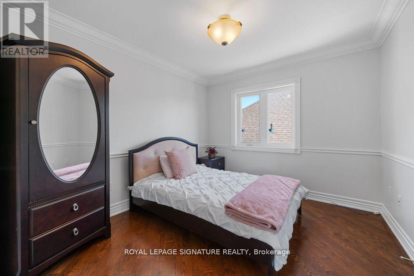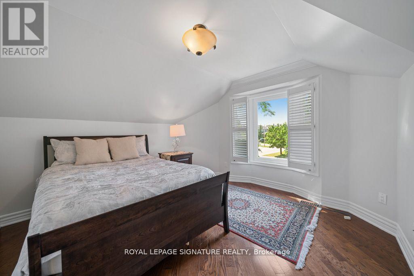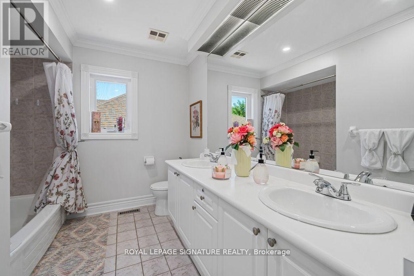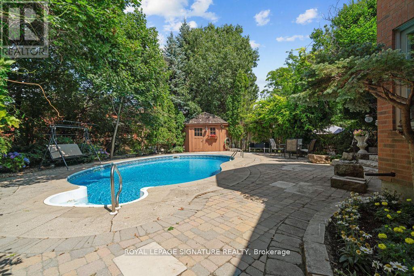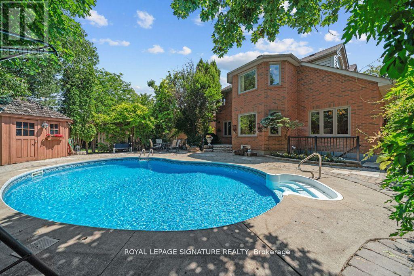4 Bedroom
3 Bathroom
3,000 - 3,500 ft2
Fireplace
Inground Pool
Central Air Conditioning
Forced Air
$4,250 Monthly
This stunning and spacious home is one of the largest in the Westbrook neighbourhood, located in the heart of Richmond Hill. The elegant entrance features a remarkable round staircase that is a rare find. The ground floor boasts ultra-high ceilings, enhancing the main entrance area.The large combined living and dining room overlooks the backyard, while the beautiful family room features wooden built-in shelves and a fireplace. The family-sized gourmet kitchen offers granite countertops and is complemented by a sizable breakfast area that provides a view of the lovely backyard, which includes an in-ground swimming pool and cabanas perfect for family gatherings and summer entertainment. Dont miss the opportunity to see this beautiful and remarkable house!! (The basement is not included.) (id:53661)
Property Details
|
MLS® Number
|
N12375545 |
|
Property Type
|
Single Family |
|
Community Name
|
Westbrook |
|
Features
|
Carpet Free |
|
Parking Space Total
|
3 |
|
Pool Type
|
Inground Pool |
Building
|
Bathroom Total
|
3 |
|
Bedrooms Above Ground
|
4 |
|
Bedrooms Total
|
4 |
|
Appliances
|
Water Heater - Tankless, Dishwasher, Dryer, Microwave, Hood Fan, Stove, Washer, Window Coverings, Refrigerator |
|
Construction Style Attachment
|
Detached |
|
Cooling Type
|
Central Air Conditioning |
|
Exterior Finish
|
Brick |
|
Fireplace Present
|
Yes |
|
Fireplace Total
|
2 |
|
Flooring Type
|
Hardwood, Ceramic |
|
Half Bath Total
|
1 |
|
Heating Fuel
|
Natural Gas |
|
Heating Type
|
Forced Air |
|
Stories Total
|
2 |
|
Size Interior
|
3,000 - 3,500 Ft2 |
|
Type
|
House |
|
Utility Water
|
Municipal Water |
Parking
Land
|
Acreage
|
No |
|
Sewer
|
Sanitary Sewer |
|
Size Depth
|
124 Ft ,9 In |
|
Size Frontage
|
49 Ft ,2 In |
|
Size Irregular
|
49.2 X 124.8 Ft |
|
Size Total Text
|
49.2 X 124.8 Ft |
Rooms
| Level |
Type |
Length |
Width |
Dimensions |
|
Second Level |
Primary Bedroom |
6.67 m |
5.68 m |
6.67 m x 5.68 m |
|
Second Level |
Bedroom 2 |
3.33 m |
3.03 m |
3.33 m x 3.03 m |
|
Second Level |
Bedroom 3 |
4.61 m |
3.53 m |
4.61 m x 3.53 m |
|
Second Level |
Bedroom 4 |
3.79 m |
3.76 m |
3.79 m x 3.76 m |
|
Main Level |
Living Room |
11.42 m |
3.6 m |
11.42 m x 3.6 m |
|
Main Level |
Dining Room |
11.42 m |
3.6 m |
11.42 m x 3.6 m |
|
Main Level |
Family Room |
5.69 m |
3.16 m |
5.69 m x 3.16 m |
|
Main Level |
Kitchen |
6.77 m |
5.68 m |
6.77 m x 5.68 m |
|
Main Level |
Eating Area |
6.77 m |
3.9 m |
6.77 m x 3.9 m |
|
Main Level |
Office |
|
|
Measurements not available |
https://www.realtor.ca/real-estate/28801768/95-shaftsbury-avenue-richmond-hill-westbrook-westbrook

