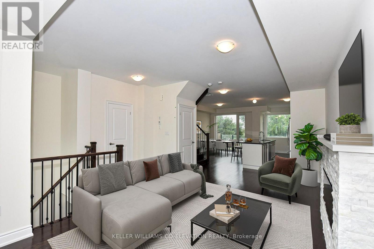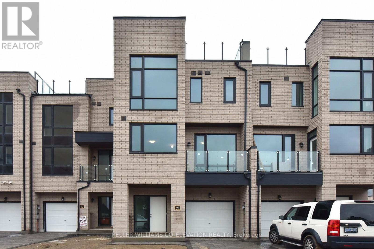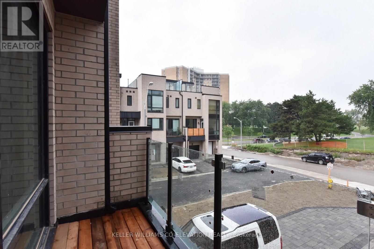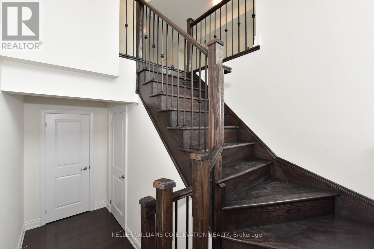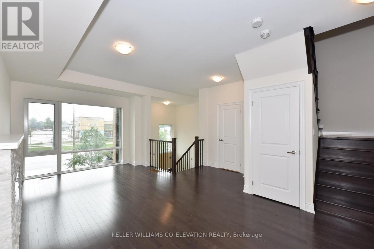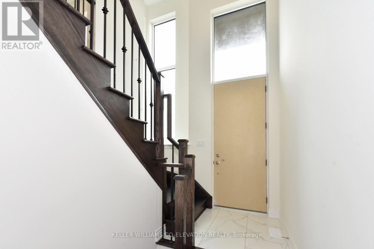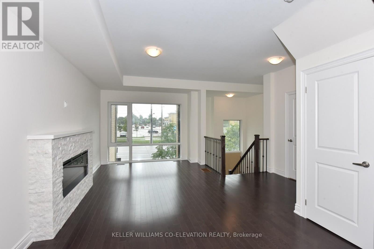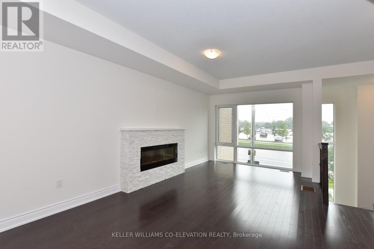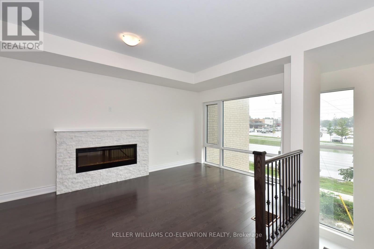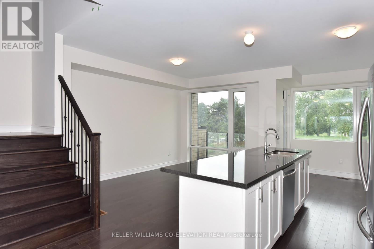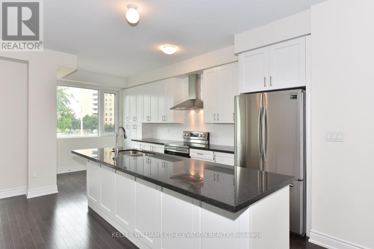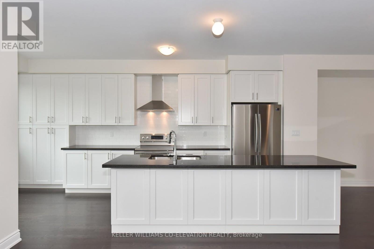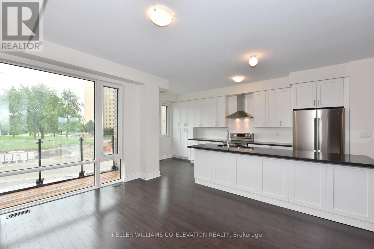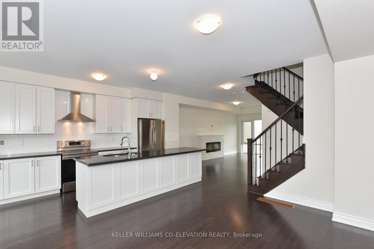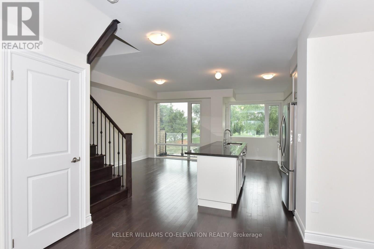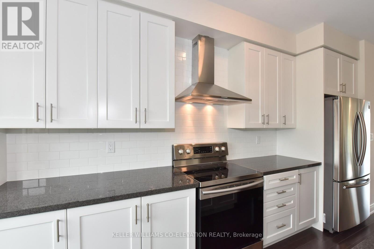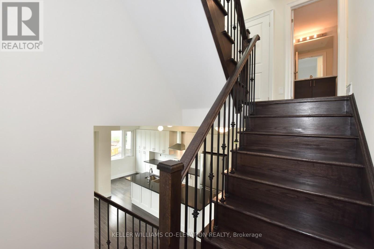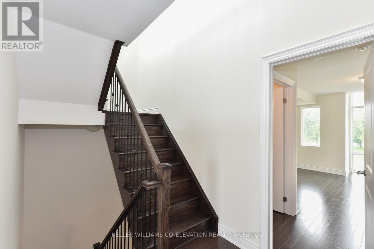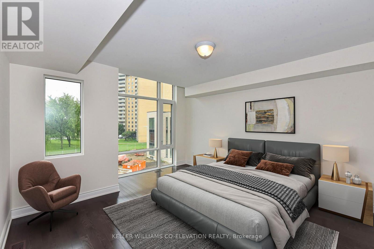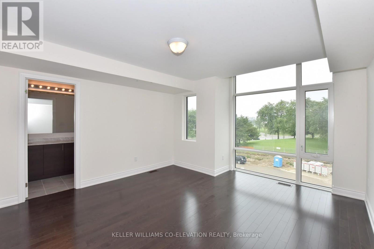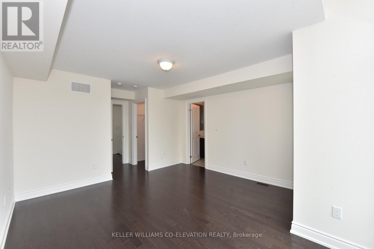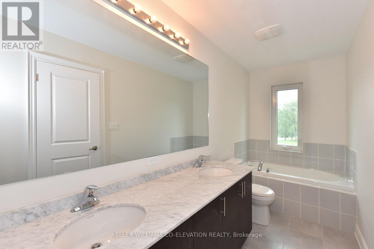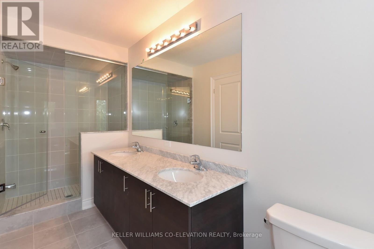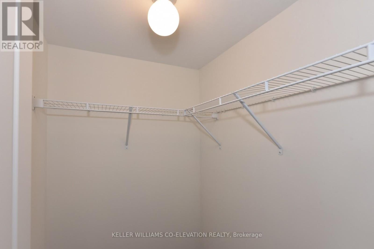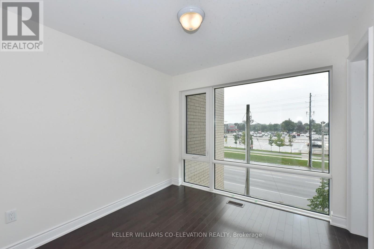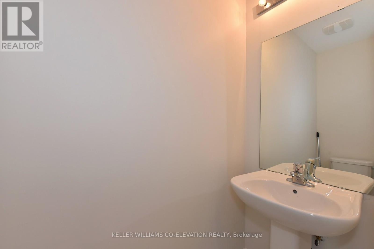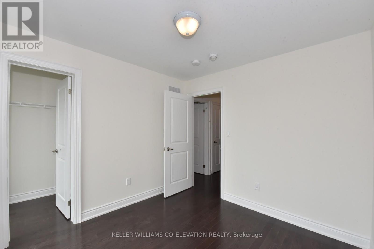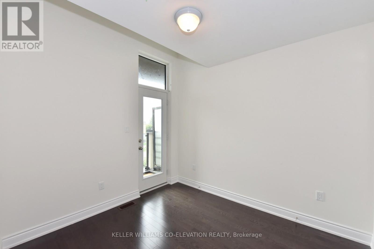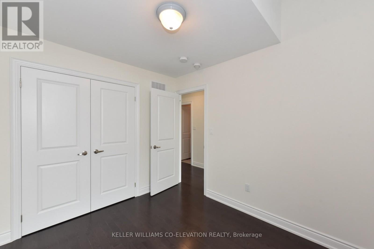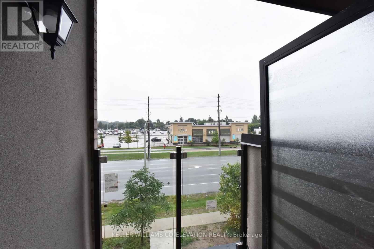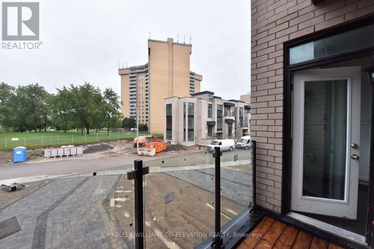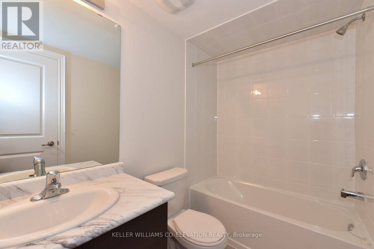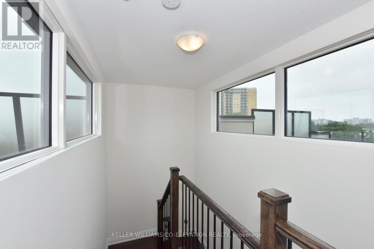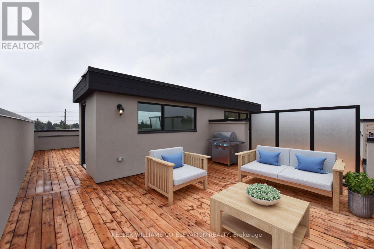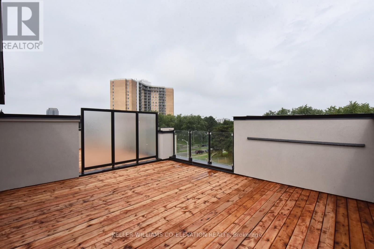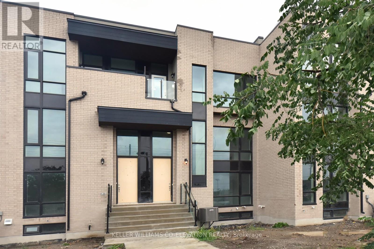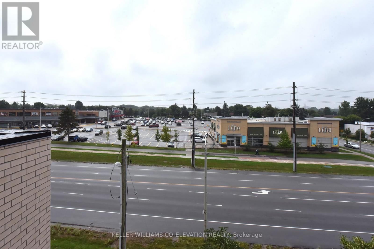3 Bedroom
3 Bathroom
1,500 - 2,000 ft2
Fireplace
Central Air Conditioning
Forced Air
$3,800 Monthly
Gorgeous Newer Luxury Townhome In Prestigious Toronto Neighbourhood. Home Features A Great Layout Approx 2000 Sq Ft Of Luxury Plus A Gorgeous Rooftop Terrace For Outdoor Entertaining! ! Rooftop Terrace Of 509 Sq Ft Has Space For A Kitchen Garden, Barbecue And More. Hardwood Floors Throughout. Beautiful Upgraded Kitchen With Quartz Countertops, Stainless Steel Appliances, Large Centre Island, and walk-out balcony. Fireplace In Living Room For Cozy Nights At Home! The home also has three large bedrooms. The primary bedroom has a walk-in closet, a large ensuite Bathroom with a separate shower and bathtub, and double counter sinks. Located Close To Major Transportation, Airport, Shopping, Schools, Parks, Tim Horton's, Starbucks, Lcbo & Golfing. (id:53661)
Property Details
|
MLS® Number
|
W12209903 |
|
Property Type
|
Single Family |
|
Neigbourhood
|
Willowridge-Martingrove-Richview |
|
Community Name
|
Willowridge-Martingrove-Richview |
|
Amenities Near By
|
Park, Public Transit, Schools |
|
Features
|
Carpet Free |
|
Parking Space Total
|
2 |
Building
|
Bathroom Total
|
3 |
|
Bedrooms Above Ground
|
3 |
|
Bedrooms Total
|
3 |
|
Age
|
New Building |
|
Appliances
|
Water Heater |
|
Construction Style Attachment
|
Attached |
|
Cooling Type
|
Central Air Conditioning |
|
Exterior Finish
|
Brick |
|
Fireplace Present
|
Yes |
|
Flooring Type
|
Wood |
|
Half Bath Total
|
1 |
|
Heating Fuel
|
Natural Gas |
|
Heating Type
|
Forced Air |
|
Stories Total
|
3 |
|
Size Interior
|
1,500 - 2,000 Ft2 |
|
Type
|
Row / Townhouse |
|
Utility Water
|
Municipal Water |
Parking
Land
|
Acreage
|
No |
|
Land Amenities
|
Park, Public Transit, Schools |
|
Sewer
|
Sanitary Sewer |
|
Size Frontage
|
19 Ft ,9 In |
|
Size Irregular
|
19.8 Ft |
|
Size Total Text
|
19.8 Ft |
Rooms
| Level |
Type |
Length |
Width |
Dimensions |
|
Second Level |
Great Room |
3.35 m |
6.4 m |
3.35 m x 6.4 m |
|
Second Level |
Dining Room |
3.05 m |
4.27 m |
3.05 m x 4.27 m |
|
Second Level |
Kitchen |
2.44 m |
4.27 m |
2.44 m x 4.27 m |
|
Second Level |
Eating Area |
2.44 m |
1.23 m |
2.44 m x 1.23 m |
|
Third Level |
Bedroom 2 |
2.44 m |
2.75 m |
2.44 m x 2.75 m |
|
Third Level |
Primary Bedroom |
3.87 m |
4.88 m |
3.87 m x 4.88 m |
|
Third Level |
Bedroom 3 |
2.75 m |
2.74 m |
2.75 m x 2.74 m |
|
Main Level |
Foyer |
1.55 m |
1.8 m |
1.55 m x 1.8 m |
https://www.realtor.ca/real-estate/28445575/95-pony-farm-drive-toronto-willowridge-martingrove-richview-willowridge-martingrove-richview

