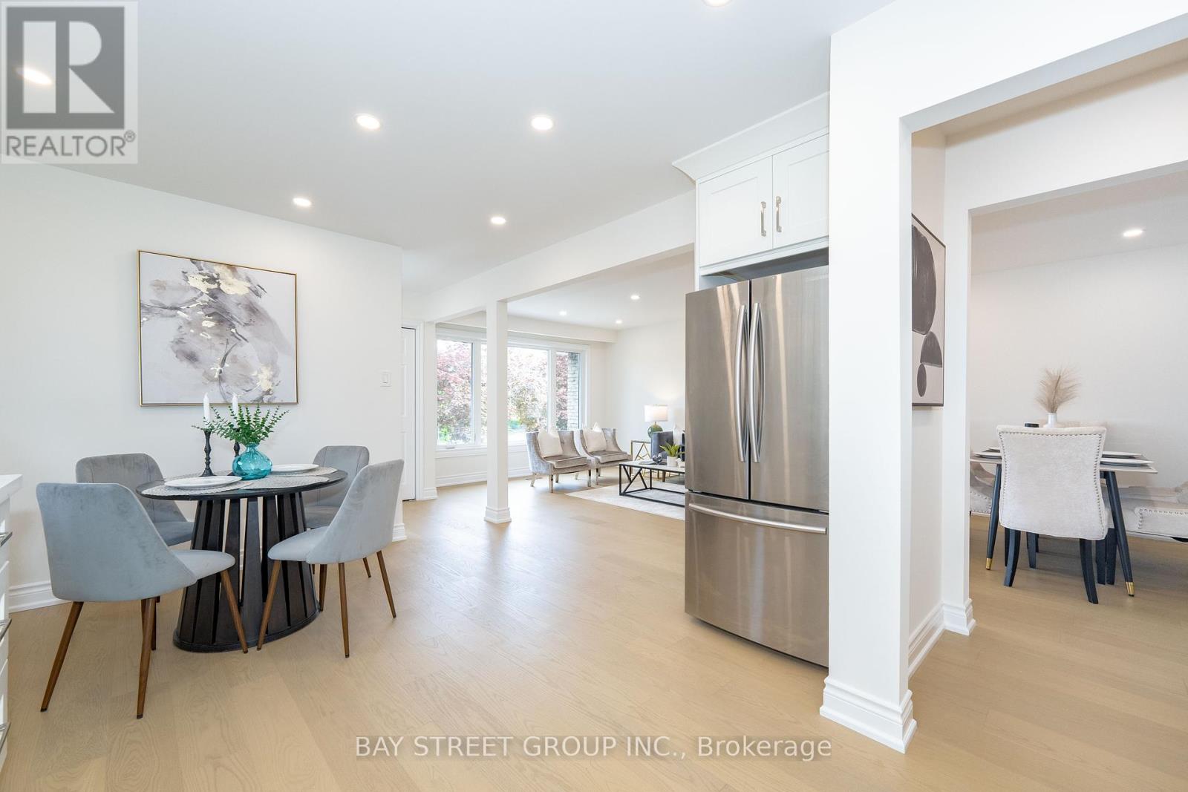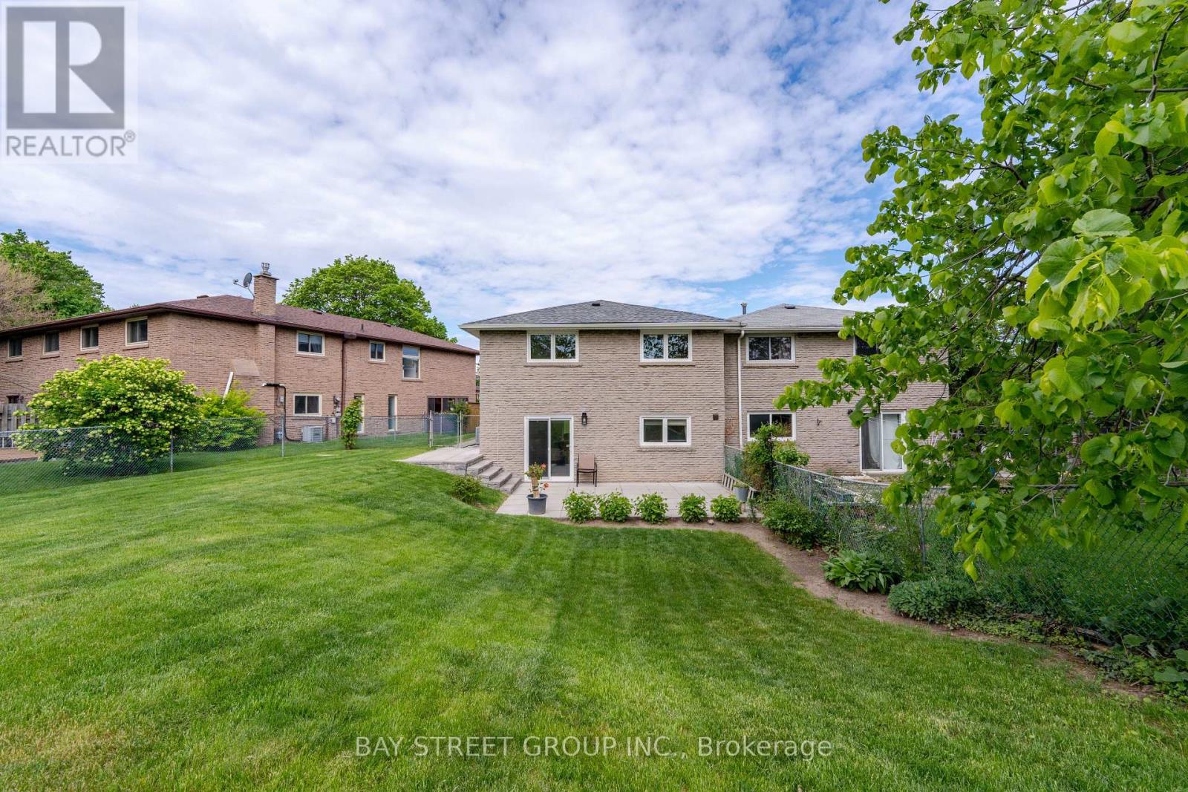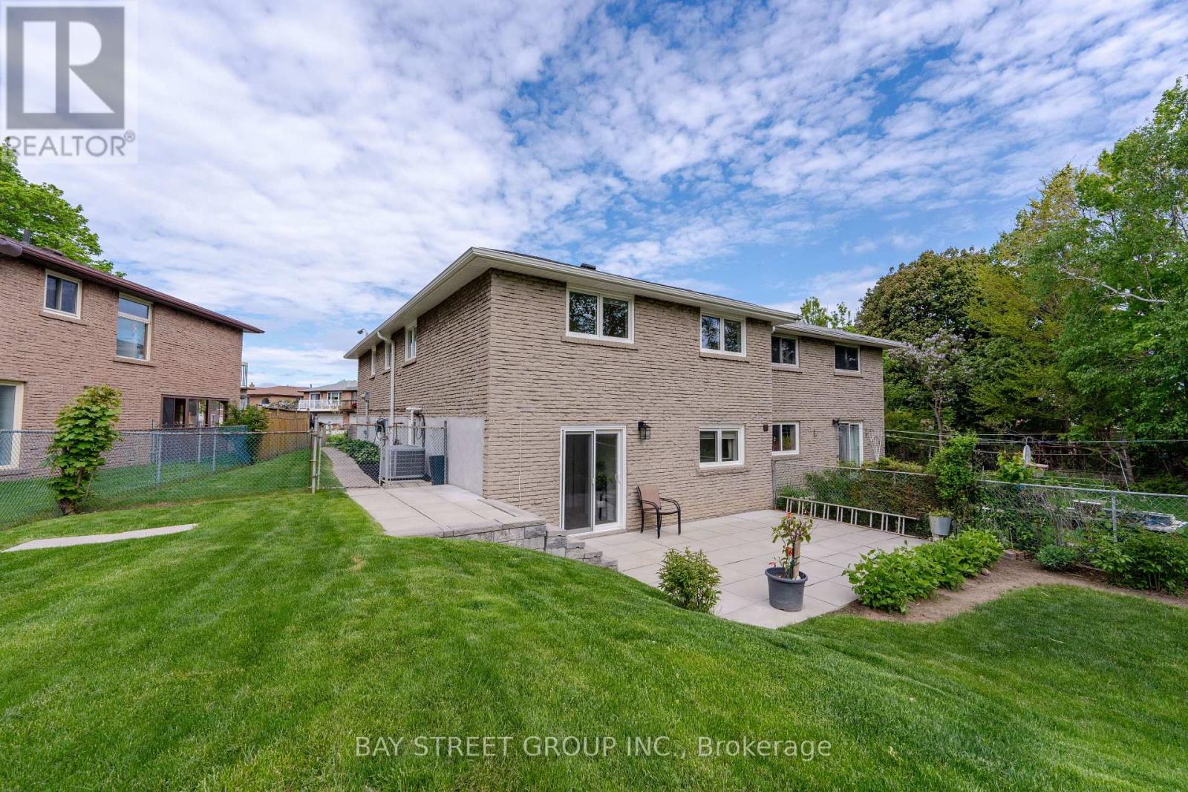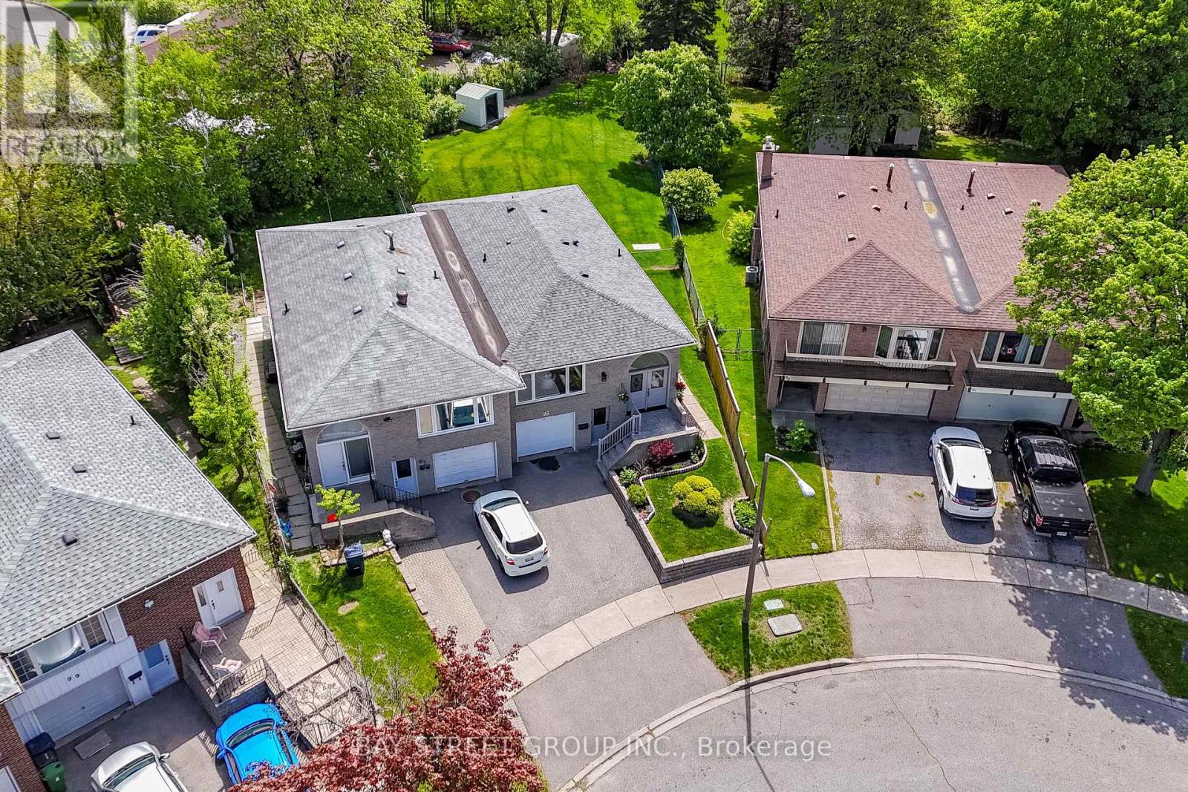4 Bedroom
2 Bathroom
1,100 - 1,500 ft2
Raised Bungalow
Central Air Conditioning
Forced Air
$899,000
$$$ Fully Renovated Semi-Detached with Walk-Out Basement on a Rare Pie-Shaped Lot! Welcome to this stunning 3+1 bedroom home in the highly sought-after and family-friendly Tam O'Shanter neighborhood. Thoughtfully updated with no expense spared, this bright and spacious residence features an open-concept living and dining area with pot-lights, oversized window & premium engineered hardwood floors throughout; Modern full-size kitchen with quartz countertop and backsplash, new appliances, undermount sink, and soft-closing cabinets; stylish bathroom with double sink and LED mirrors; Oversized pie-shaped backyard oasis perfect for relaxing or entertaining. The finished lower level boasts a separate entrance and direct walk-out to the south-facing backyard, featuring full bathroom, common-room with kitchen-potential, laundry room, and spacious bedroom with above ground windows, ideal as an in-law suite or excellent income potential! Located in a safe and convenient community, you're just minutes to schools, lush parks, Costco, Scarborough Town Centre, Fairview Mall, and Agincourt GO Station, with quick access to Highway 401, a commuters dream. Turn-key and move-in ready, Don't miss this exceptional property! (id:53661)
Property Details
|
MLS® Number
|
E12157881 |
|
Property Type
|
Single Family |
|
Neigbourhood
|
Tam O'Shanter-Sullivan |
|
Community Name
|
Tam O'Shanter-Sullivan |
|
Amenities Near By
|
Hospital, Park, Public Transit, Schools |
|
Parking Space Total
|
2 |
Building
|
Bathroom Total
|
2 |
|
Bedrooms Above Ground
|
3 |
|
Bedrooms Below Ground
|
1 |
|
Bedrooms Total
|
4 |
|
Appliances
|
Water Heater, Hood Fan, Stove, Refrigerator |
|
Architectural Style
|
Raised Bungalow |
|
Basement Development
|
Finished |
|
Basement Features
|
Walk Out |
|
Basement Type
|
N/a (finished) |
|
Construction Style Attachment
|
Semi-detached |
|
Cooling Type
|
Central Air Conditioning |
|
Exterior Finish
|
Brick |
|
Flooring Type
|
Hardwood, Laminate, Carpeted |
|
Foundation Type
|
Unknown |
|
Heating Fuel
|
Natural Gas |
|
Heating Type
|
Forced Air |
|
Stories Total
|
1 |
|
Size Interior
|
1,100 - 1,500 Ft2 |
|
Type
|
House |
|
Utility Water
|
Municipal Water |
Parking
Land
|
Acreage
|
No |
|
Land Amenities
|
Hospital, Park, Public Transit, Schools |
|
Sewer
|
Sanitary Sewer |
|
Size Depth
|
186 Ft |
|
Size Frontage
|
26 Ft |
|
Size Irregular
|
26 X 186 Ft ; Irreg:129.80 X 25.94 X 186.03 X 89.35 Ft |
|
Size Total Text
|
26 X 186 Ft ; Irreg:129.80 X 25.94 X 186.03 X 89.35 Ft |
|
Zoning Description
|
Residential |
Rooms
| Level |
Type |
Length |
Width |
Dimensions |
|
Lower Level |
Living Room |
5.6 m |
3.8 m |
5.6 m x 3.8 m |
|
Lower Level |
Bedroom 4 |
3.6 m |
3.2 m |
3.6 m x 3.2 m |
|
Main Level |
Living Room |
4.68 m |
5.5 m |
4.68 m x 5.5 m |
|
Main Level |
Dining Room |
3.2 m |
2.6 m |
3.2 m x 2.6 m |
|
Main Level |
Kitchen |
5 m |
3.4 m |
5 m x 3.4 m |
|
Main Level |
Primary Bedroom |
4.45 m |
3.25 m |
4.45 m x 3.25 m |
|
Main Level |
Bedroom 2 |
3.8 m |
2.1 m |
3.8 m x 2.1 m |
|
Main Level |
Bedroom 3 |
3.14 m |
2.65 m |
3.14 m x 2.65 m |
https://www.realtor.ca/real-estate/28333691/95-heaslip-terrace-toronto-tam-oshanter-sullivan-tam-oshanter-sullivan










































