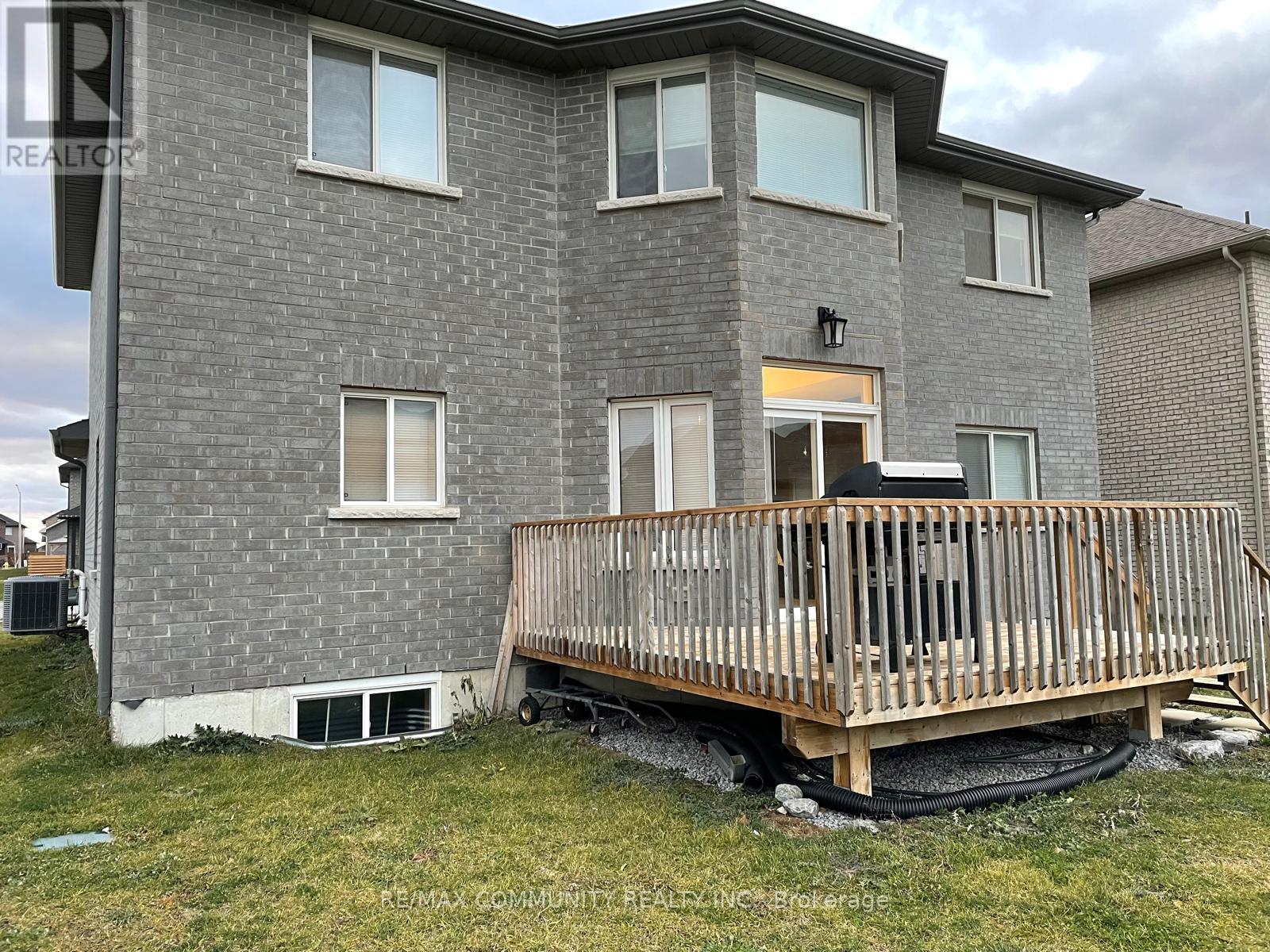4 Bedroom
3 Bathroom
2,500 - 3,000 ft2
Central Air Conditioning
Forced Air
$3,200 Monthly
Welcome to this beautifully maintained 2-storey home offering 2,581 sq.ft. of comfortable living space. Featuring 4 generous bedrooms and 2.5 bathrooms, this home boasts a classic centre hall floor plan with an elegant curved staircase, creating a grand first impression. Enjoy the convenience of main floor laundry and an open-concept kitchen that flows seamlessly into the family room, perfect for everyday living and entertaining. The spacious layout is ideal for families seeking both functionality and charm. Dont miss this fantastic opportunity to lease a quality home in a desirable Belleville neighborhood! (id:53661)
Property Details
|
MLS® Number
|
X12198594 |
|
Property Type
|
Single Family |
|
Community Name
|
Thurlow Ward |
|
Parking Space Total
|
4 |
Building
|
Bathroom Total
|
3 |
|
Bedrooms Above Ground
|
4 |
|
Bedrooms Total
|
4 |
|
Appliances
|
Dishwasher, Dryer, Microwave, Stove, Washer, Refrigerator |
|
Basement Development
|
Unfinished |
|
Basement Type
|
Full (unfinished) |
|
Construction Style Attachment
|
Detached |
|
Cooling Type
|
Central Air Conditioning |
|
Exterior Finish
|
Brick |
|
Foundation Type
|
Poured Concrete |
|
Half Bath Total
|
1 |
|
Heating Fuel
|
Natural Gas |
|
Heating Type
|
Forced Air |
|
Stories Total
|
2 |
|
Size Interior
|
2,500 - 3,000 Ft2 |
|
Type
|
House |
|
Utility Water
|
Municipal Water |
Parking
Land
|
Acreage
|
No |
|
Sewer
|
Sanitary Sewer |
|
Size Frontage
|
11 Ft ,2 In |
|
Size Irregular
|
11.2 Ft |
|
Size Total Text
|
11.2 Ft |
Rooms
| Level |
Type |
Length |
Width |
Dimensions |
|
Second Level |
Primary Bedroom |
6.35 m |
3.35 m |
6.35 m x 3.35 m |
|
Second Level |
Bedroom 2 |
3.65 m |
4.26 m |
3.65 m x 4.26 m |
|
Second Level |
Bedroom 3 |
3.83 m |
3.35 m |
3.83 m x 3.35 m |
|
Second Level |
Bedroom 4 |
3.93 m |
3.17 m |
3.93 m x 3.17 m |
|
Main Level |
Kitchen |
3.65 m |
6.4 m |
3.65 m x 6.4 m |
|
Main Level |
Family Room |
6.04 m |
3.65 m |
6.04 m x 3.65 m |
|
Main Level |
Dining Room |
3.04 m |
3.53 m |
3.04 m x 3.53 m |
|
Main Level |
Living Room |
4.47 m |
3.53 m |
4.47 m x 3.53 m |
|
Main Level |
Laundry Room |
3.35 m |
2.43 m |
3.35 m x 2.43 m |
https://www.realtor.ca/real-estate/28421976/95-hampton-ridge-drive-belleville-thurlow-ward-thurlow-ward

















