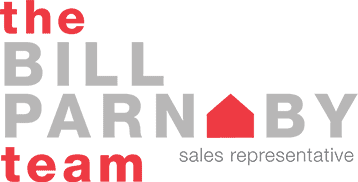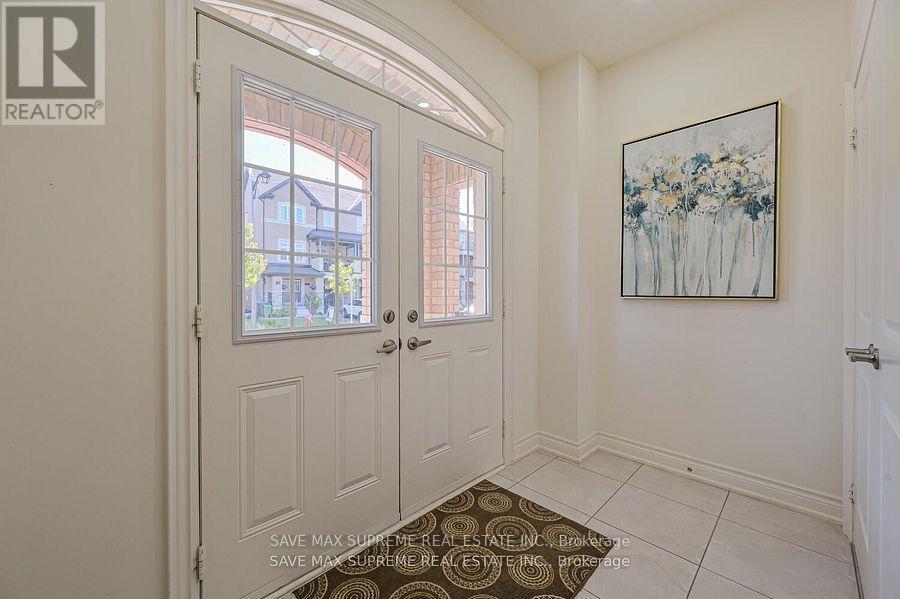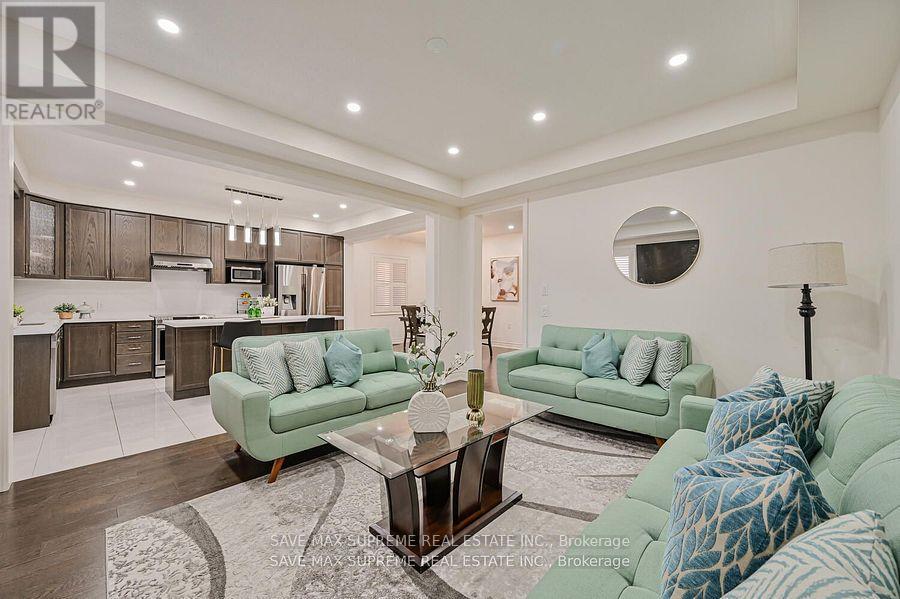4 Bedroom
4 Bathroom
Fireplace
Central Air Conditioning
Forced Air
$1,299,000
Welcome to this absolutely stunning 4-Bedroom Detached House located in the prestigious South Fields Caledon neighborhood. As you step through the impressive Double Door entrance, you will be greeted by Separate Living, Dining and Family rooms as well as a Spacious Kitchen with Breakfast Area. Chef Delight Kitchen, featuring upgraded countertops, a Large Island and a seamless flow into the Breakfast Area and Family Room. Hardwood flooring and pot lights throughout the main floor. The Second floor boasts convenient Laundry facilities and a luxurious Master Suite complete with an en-suite Washroom and Walk-in Closet. A second Master Bedroom also offers an en-suite Washroom and Built-in closet. Two additional generously sized bedrooms. With Jack and jill full washroom. This elegant, carpet-free home is perfectly situated close to Highway 410, shopping centers, schools and public transport. EXTRA :- SS Fridge, SS Stove, SS Dishwasher, washer & dryer, All Electric Light Fixtures And Window Coverings , GAZEBO and SHED in Backyard **** EXTRAS **** SS Fridge, SS Stove, SS Dishwasher, washer & dryer, All Electric Light Fixtures And Window Coverings , GAZEBO and SHED in Backyard (id:53661)
Property Details
|
MLS® Number
|
W8464014 |
|
Property Type
|
Single Family |
|
Community Name
|
Rural Caledon |
|
Amenities Near By
|
Park, Public Transit, Schools |
|
Community Features
|
Community Centre |
|
Features
|
Paved Yard, Carpet Free |
|
Parking Space Total
|
6 |
|
Structure
|
Deck, Patio(s), Porch |
Building
|
Bathroom Total
|
4 |
|
Bedrooms Above Ground
|
4 |
|
Bedrooms Total
|
4 |
|
Basement Type
|
Full |
|
Construction Style Attachment
|
Detached |
|
Cooling Type
|
Central Air Conditioning |
|
Exterior Finish
|
Concrete |
|
Fireplace Present
|
Yes |
|
Foundation Type
|
Concrete |
|
Heating Fuel
|
Natural Gas |
|
Heating Type
|
Forced Air |
|
Stories Total
|
2 |
|
Type
|
House |
|
Utility Water
|
Municipal Water |
Parking
Land
|
Acreage
|
No |
|
Land Amenities
|
Park, Public Transit, Schools |
|
Sewer
|
Sanitary Sewer |
|
Size Irregular
|
36.09 X 98.43 Ft |
|
Size Total Text
|
36.09 X 98.43 Ft |
Rooms
| Level |
Type |
Length |
Width |
Dimensions |
|
Second Level |
Primary Bedroom |
4.82 m |
4.57 m |
4.82 m x 4.57 m |
|
Second Level |
Bedroom 2 |
4.57 m |
3.11 m |
4.57 m x 3.11 m |
|
Second Level |
Bedroom 3 |
4.42 m |
3.78 m |
4.42 m x 3.78 m |
|
Second Level |
Bedroom 4 |
3.66 m |
3.05 m |
3.66 m x 3.05 m |
|
Second Level |
Laundry Room |
|
|
Measurements not available |
|
Ground Level |
Living Room |
4.88 m |
3.11 m |
4.88 m x 3.11 m |
|
Ground Level |
Dining Room |
5.3 m |
3.05 m |
5.3 m x 3.05 m |
|
Ground Level |
Family Room |
4.75 m |
3.96 m |
4.75 m x 3.96 m |
|
Ground Level |
Kitchen |
4.75 m |
3.84 m |
4.75 m x 3.84 m |
|
Ground Level |
Mud Room |
|
|
Measurements not available |
Utilities










































