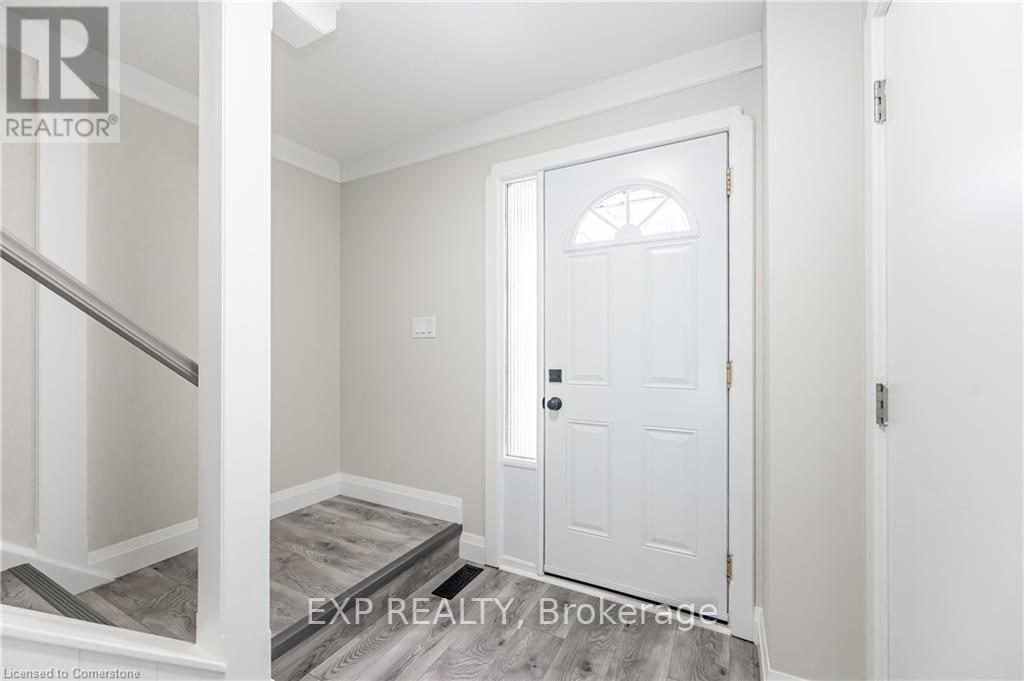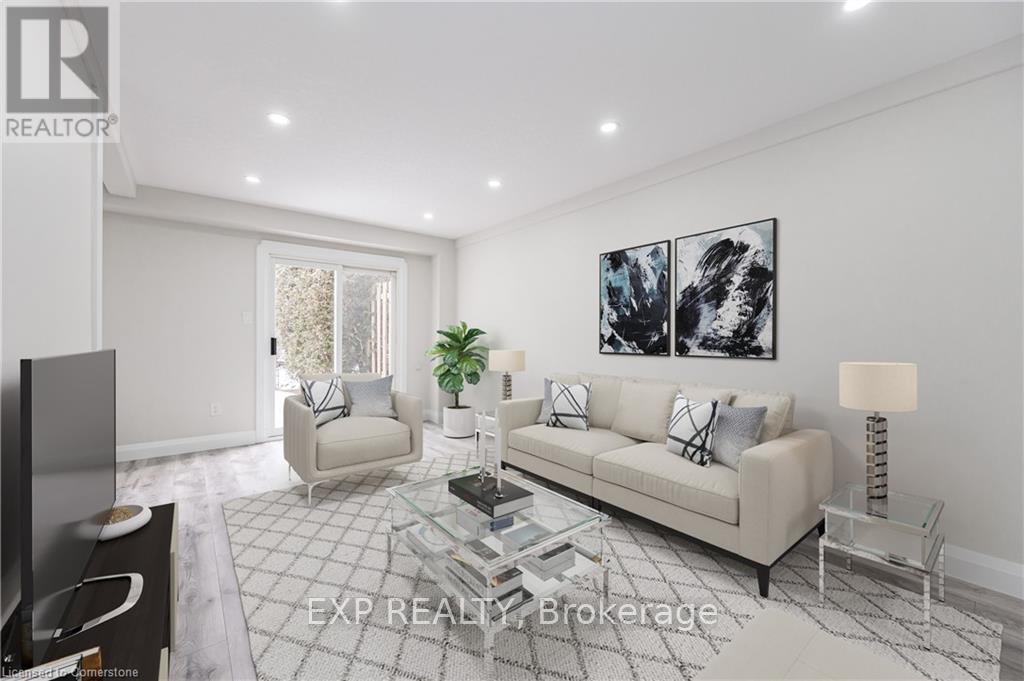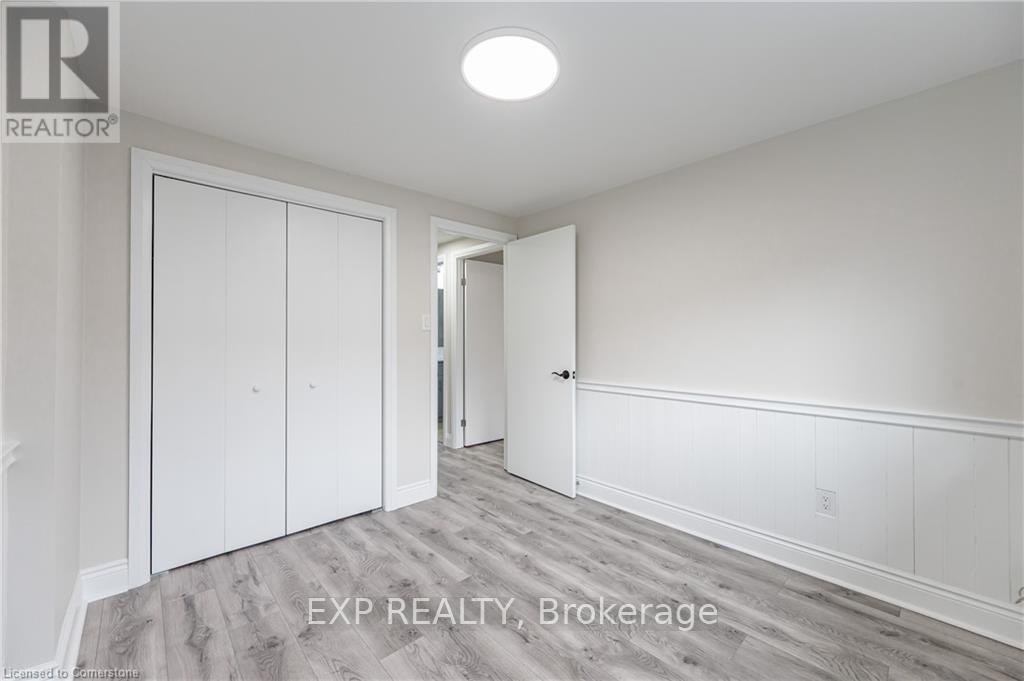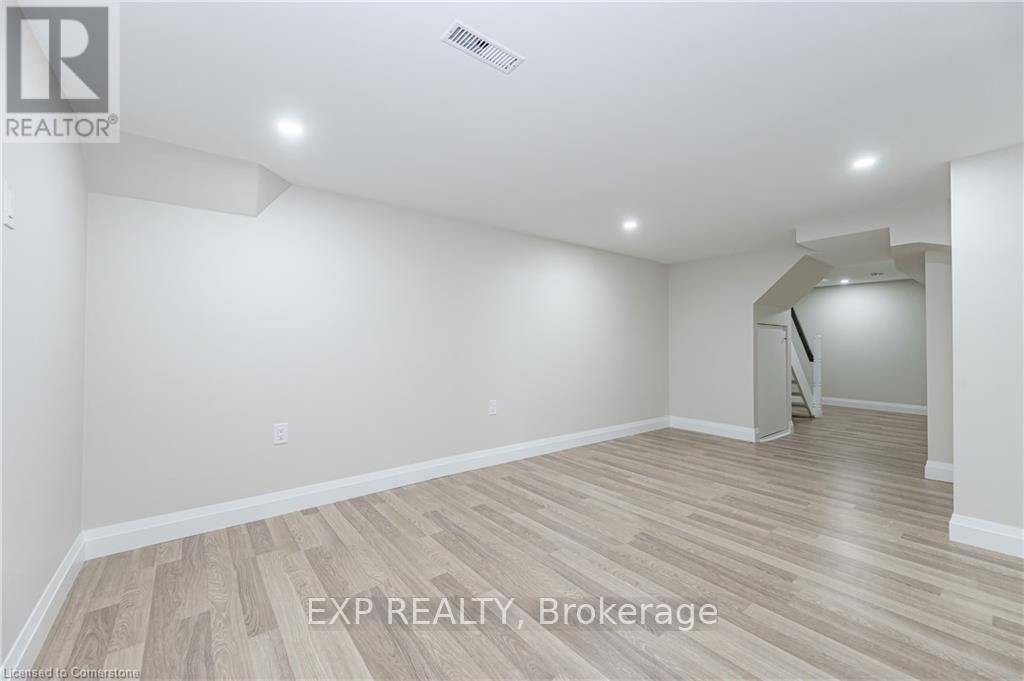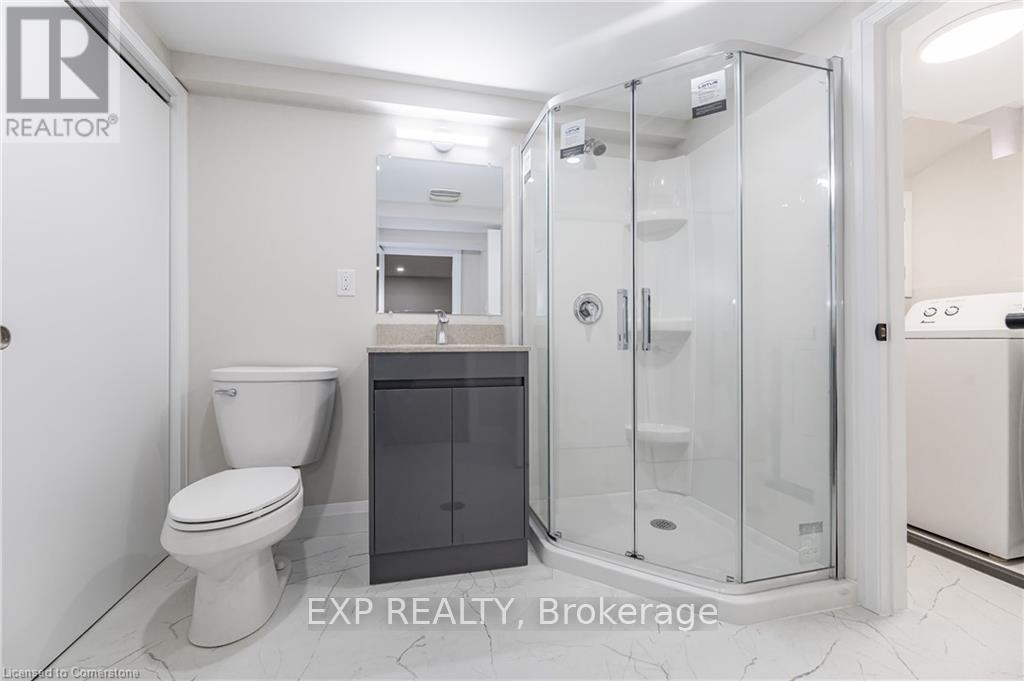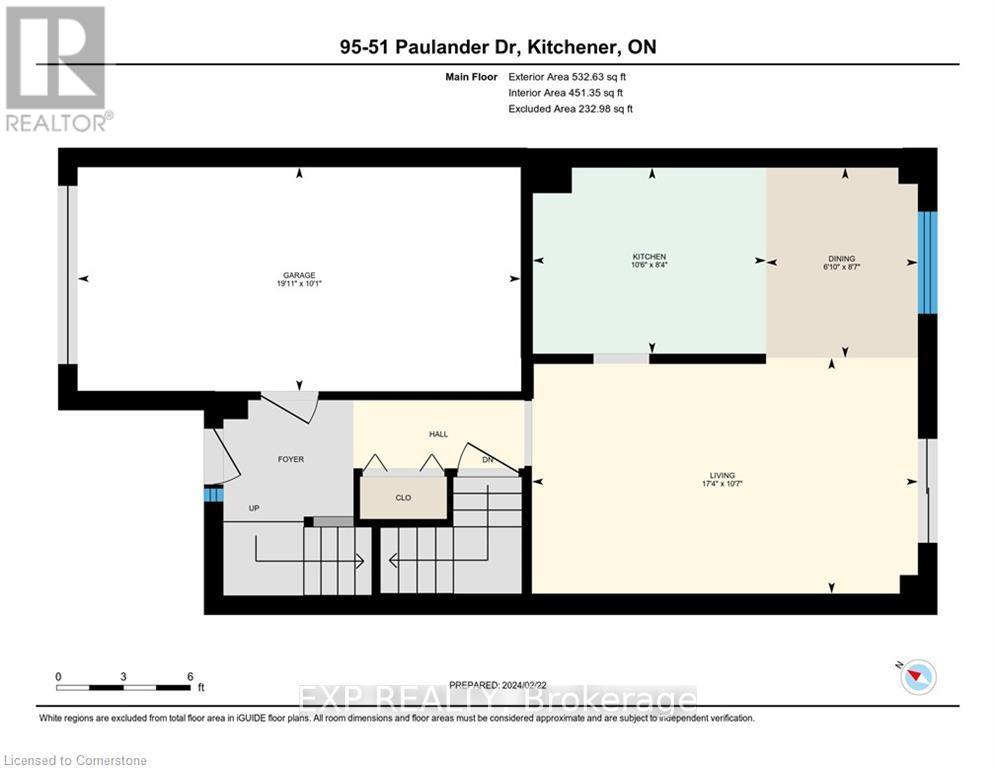3 Bedroom
2 Bathroom
1,200 - 1,399 ft2
Central Air Conditioning
Forced Air
$2,600 Monthly
Move into this stylish and spacious 3-bedroom, 2-bathroom townhouse in central Kitchener! With over $75K in recent upgrades, this home features a modern kitchen with quartz countertops, stainless steel appliances, new flooring, updated lighting, and fresh paint throughout. The finished basement offers a cozy rec room and a second full bathroom -- perfect for extra living space or a home office. Upstairs, the oversized primary bedroom provides a quiet and comfortable retreat. Enjoy your private deck, attached garage, and driveway parking. Located in a well-maintained, family-friendly complex with a playground and ample visitor parking. Water is included in the rent. Close to schools, shopping, public transit, and quick access to the expressway. (id:53661)
Property Details
|
MLS® Number
|
X12163280 |
|
Property Type
|
Single Family |
|
Neigbourhood
|
Victoria Hills |
|
Amenities Near By
|
Hospital, Park, Place Of Worship, Public Transit, Schools |
|
Community Features
|
Pet Restrictions |
|
Parking Space Total
|
2 |
|
Structure
|
Playground |
Building
|
Bathroom Total
|
2 |
|
Bedrooms Above Ground
|
3 |
|
Bedrooms Total
|
3 |
|
Age
|
31 To 50 Years |
|
Amenities
|
Visitor Parking |
|
Appliances
|
Garage Door Opener Remote(s), Water Heater, Dishwasher, Dryer, Microwave, Stove, Washer, Refrigerator |
|
Basement Development
|
Finished |
|
Basement Type
|
Full (finished) |
|
Cooling Type
|
Central Air Conditioning |
|
Exterior Finish
|
Aluminum Siding, Brick |
|
Foundation Type
|
Poured Concrete |
|
Heating Fuel
|
Natural Gas |
|
Heating Type
|
Forced Air |
|
Stories Total
|
2 |
|
Size Interior
|
1,200 - 1,399 Ft2 |
|
Type
|
Row / Townhouse |
Parking
Land
|
Acreage
|
No |
|
Land Amenities
|
Hospital, Park, Place Of Worship, Public Transit, Schools |
Rooms
| Level |
Type |
Length |
Width |
Dimensions |
|
Second Level |
Primary Bedroom |
4.8 m |
3.91 m |
4.8 m x 3.91 m |
|
Second Level |
Bedroom |
3.99 m |
3.02 m |
3.99 m x 3.02 m |
|
Second Level |
Bedroom |
2.97 m |
2.79 m |
2.97 m x 2.79 m |
|
Basement |
Recreational, Games Room |
5.18 m |
3.66 m |
5.18 m x 3.66 m |
|
Main Level |
Kitchen |
2.54 m |
3.2 m |
2.54 m x 3.2 m |
|
Main Level |
Dining Room |
2.62 m |
2.08 m |
2.62 m x 2.08 m |
|
Main Level |
Living Room |
5.28 m |
3.23 m |
5.28 m x 3.23 m |
https://www.realtor.ca/real-estate/28345181/95-51-paulander-drive-kitchener





