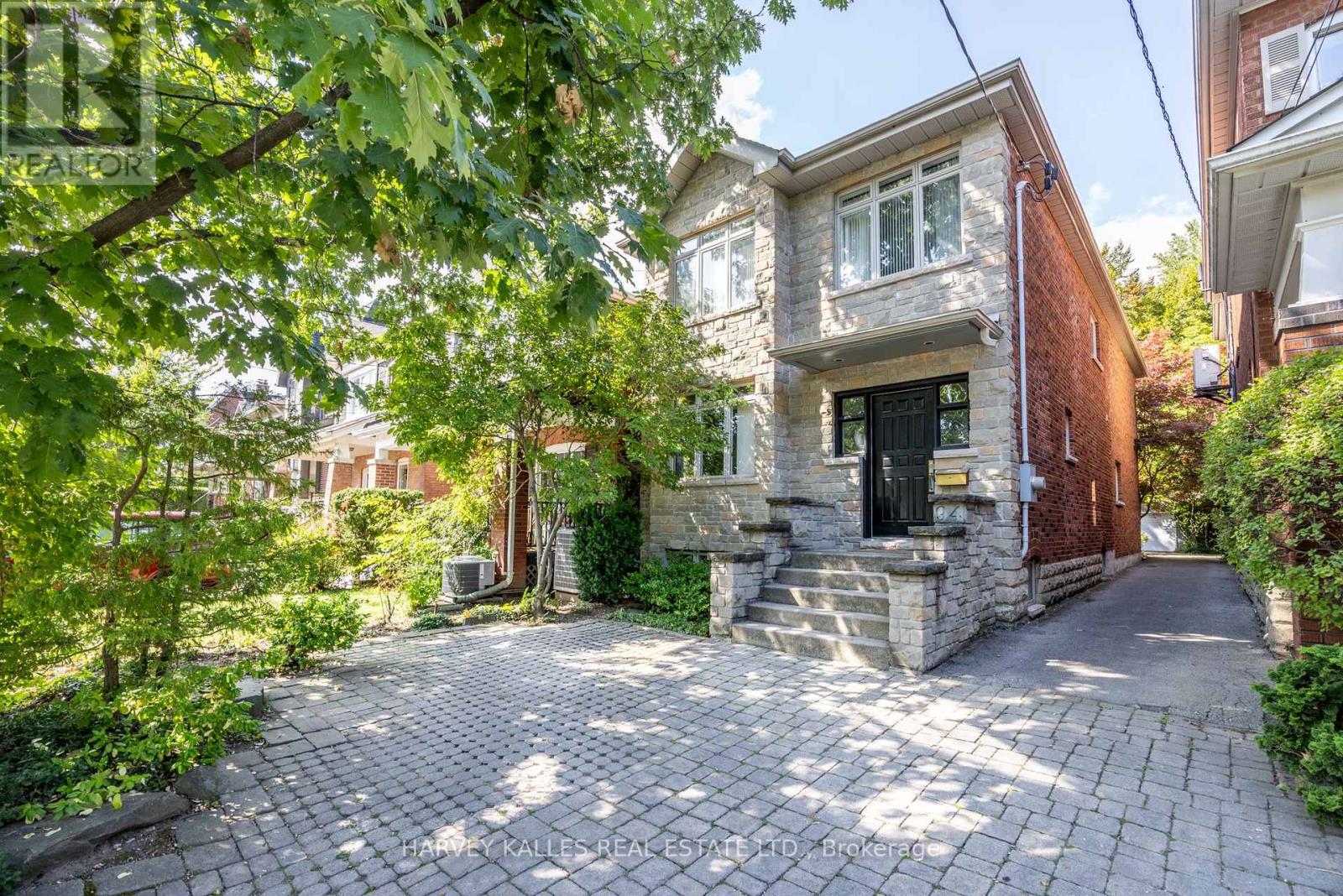94 Melrose Avenue Toronto, Ontario M5M 1Y7
$1,799,000
Welcome to 94 Melrose Avenue, ideally situated in the Goldilocks zone of Bedford Park--just steps to John Wanless Junior Public School, Blessed Sacrament Catholic School, and Lawrence Park Collegiate Institute, with Yonge Street amenities and the subway only a short stroll away. This coveted location offers the perfect balance of family convenience and urban lifestyle. Extensively renovated in 1996 with a substantial three-level addition, this 4+1 bedroom, 4 bathrooms home offers over 3,300 square feet of total living space on an extra-deep 25' x 150' ft lot. The main floor features generous principal rooms with hardwood floors, a wood-burning fireplace, and a bright family room that walks out to the deck and landscaped backyard. The updated kitchen is equipped with Sub-Zero, Thermador, and Bosch appliances, complemented by a breakfast area and bar seating for everyday living and entertaining. Upstairs, the spacious primary suite includes a walk-in closet and 5-piece ensuite, while three additional bedrooms and a skylit bathroom provide flexibility for a growing family. The finished lower level with high ceilings extends the living space with a recreation room, office with fireplace, fifth bedroom, bathroom, laundry, and ample storage. A mutual driveway with legal front pad parking and a detached garage completes this thoughtful package. Set in one of Toronto's most sought-after neighbourhoods, 94 Melrose Avenue offers the rare opportunity to combine a family-sized home with outstanding schools, vibrant shops and restaurants, and easy subway access making it the perfect place to call home. (id:53661)
Open House
This property has open houses!
2:00 pm
Ends at:4:00 pm
2:00 pm
Ends at:4:00 pm
Property Details
| MLS® Number | C12433904 |
| Property Type | Single Family |
| Neigbourhood | Eglinton—Lawrence |
| Community Name | Lawrence Park North |
| Amenities Near By | Park, Public Transit, Schools |
| Community Features | Community Centre |
| Features | Level Lot |
| Parking Space Total | 3 |
| Structure | Deck, Patio(s) |
Building
| Bathroom Total | 4 |
| Bedrooms Above Ground | 4 |
| Bedrooms Below Ground | 1 |
| Bedrooms Total | 5 |
| Amenities | Fireplace(s) |
| Appliances | Central Vacuum, Water Heater, Alarm System, Cooktop, Dishwasher, Dryer, Freezer, Oven, Washer, Window Coverings, Refrigerator |
| Basement Development | Finished |
| Basement Type | Full (finished) |
| Construction Style Attachment | Detached |
| Cooling Type | Central Air Conditioning |
| Exterior Finish | Stone, Brick |
| Fireplace Present | Yes |
| Flooring Type | Marble, Carpeted, Concrete, Hardwood, Ceramic |
| Foundation Type | Block |
| Half Bath Total | 1 |
| Heating Fuel | Natural Gas |
| Heating Type | Forced Air |
| Stories Total | 2 |
| Size Interior | 2,000 - 2,500 Ft2 |
| Type | House |
| Utility Water | Municipal Water |
Parking
| Detached Garage | |
| Garage |
Land
| Acreage | No |
| Land Amenities | Park, Public Transit, Schools |
| Landscape Features | Landscaped |
| Sewer | Sanitary Sewer |
| Size Depth | 150 Ft |
| Size Frontage | 25 Ft |
| Size Irregular | 25 X 150 Ft |
| Size Total Text | 25 X 150 Ft |
Rooms
| Level | Type | Length | Width | Dimensions |
|---|---|---|---|---|
| Second Level | Bathroom | 3.43 m | 2.11 m | 3.43 m x 2.11 m |
| Second Level | Primary Bedroom | 6.2 m | 3.35 m | 6.2 m x 3.35 m |
| Second Level | Bathroom | 3.73 m | 2.11 m | 3.73 m x 2.11 m |
| Second Level | Bedroom 2 | 3.43 m | 2.92 m | 3.43 m x 2.92 m |
| Second Level | Bedroom 3 | 5.18 m | 2.62 m | 5.18 m x 2.62 m |
| Second Level | Bedroom 4 | 3.35 m | 2.84 m | 3.35 m x 2.84 m |
| Basement | Office | 5.33 m | 4.19 m | 5.33 m x 4.19 m |
| Basement | Bedroom 5 | 3.23 m | 2.24 m | 3.23 m x 2.24 m |
| Basement | Recreational, Games Room | 5.33 m | 4.57 m | 5.33 m x 4.57 m |
| Basement | Laundry Room | 2.59 m | 2.08 m | 2.59 m x 2.08 m |
| Basement | Utility Room | 2.95 m | 2.13 m | 2.95 m x 2.13 m |
| Main Level | Foyer | 3.28 m | 2.11 m | 3.28 m x 2.11 m |
| Main Level | Living Room | 5.31 m | 3.3 m | 5.31 m x 3.3 m |
| Main Level | Dining Room | 4.17 m | 3.28 m | 4.17 m x 3.28 m |
| Main Level | Kitchen | 3.23 m | 3.1 m | 3.23 m x 3.1 m |
| Main Level | Family Room | 5.59 m | 3.56 m | 5.59 m x 3.56 m |




















































