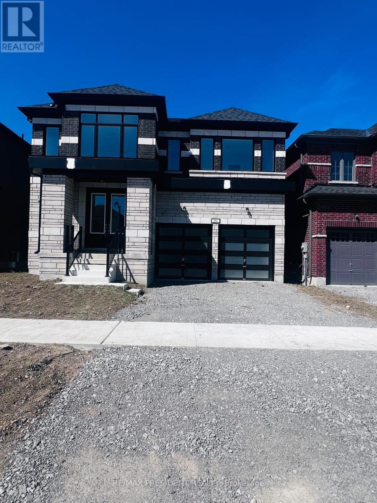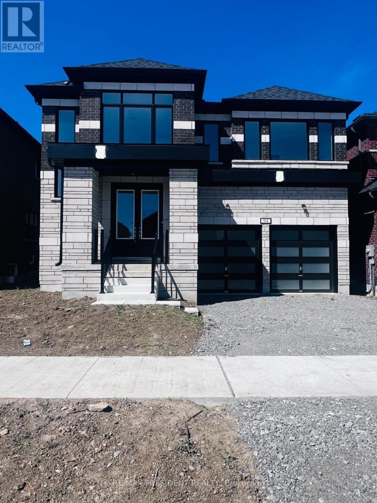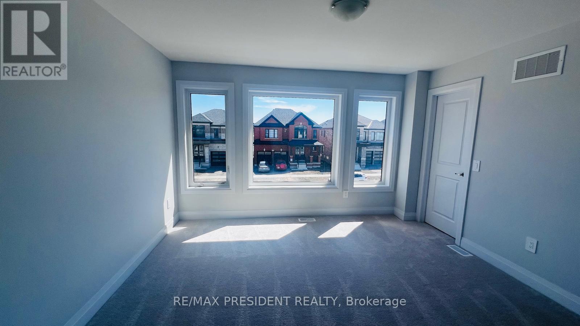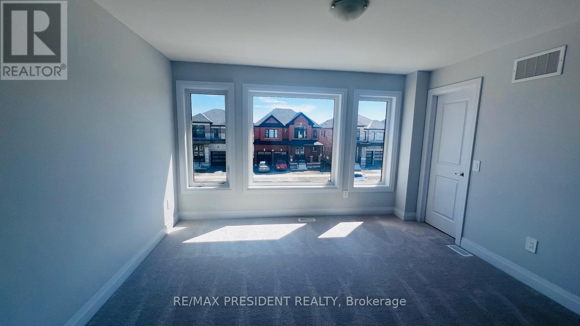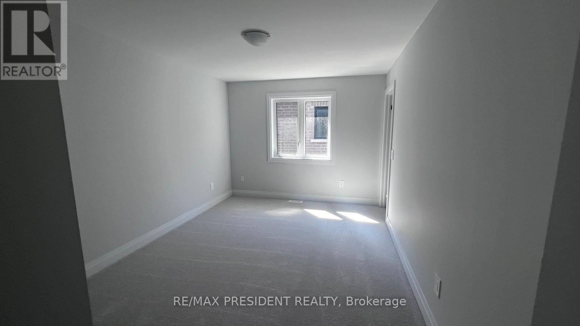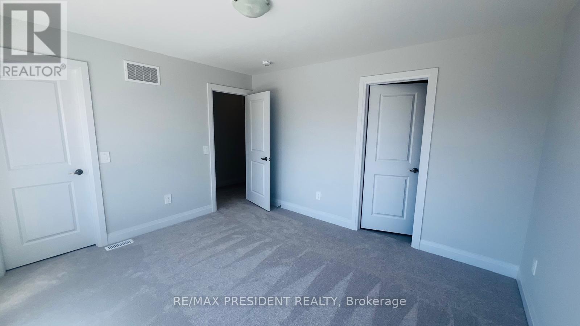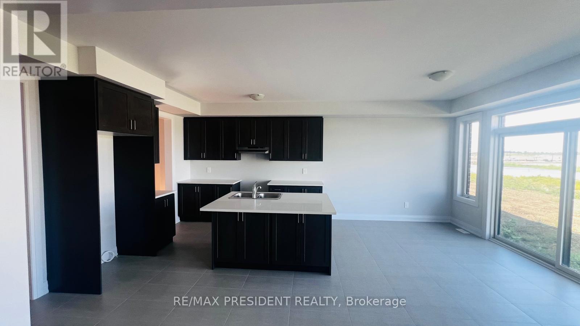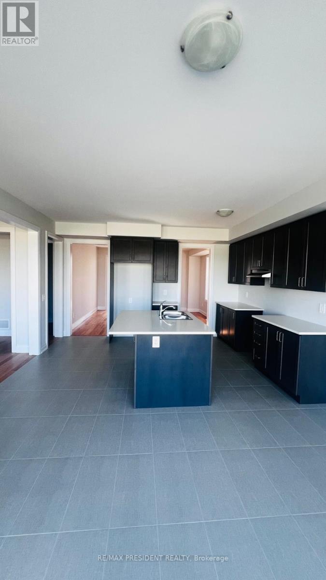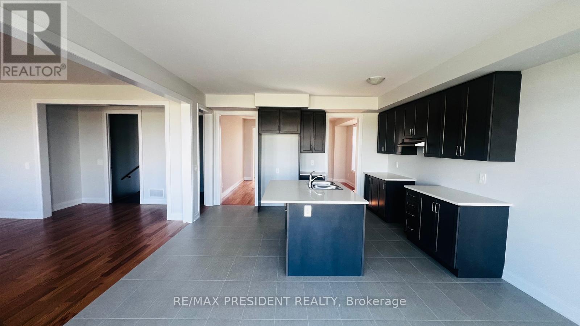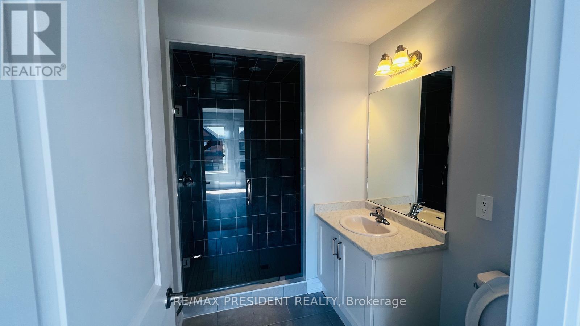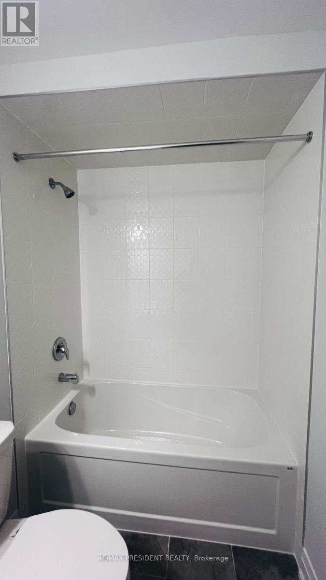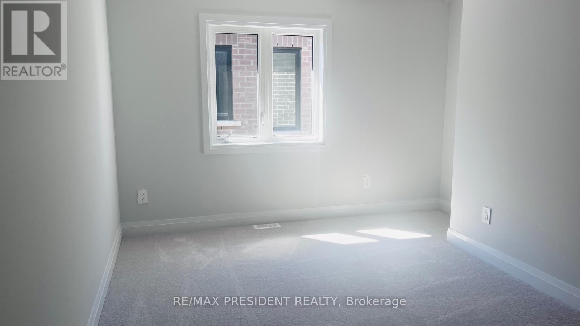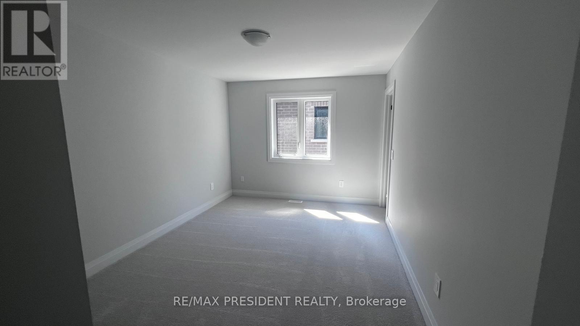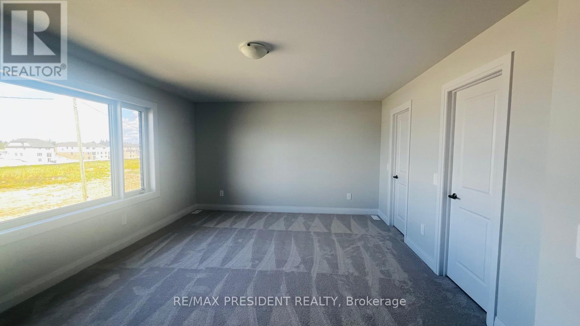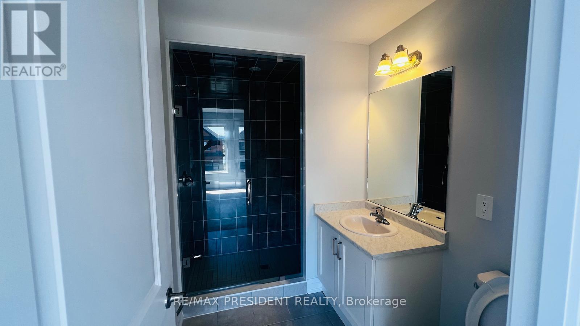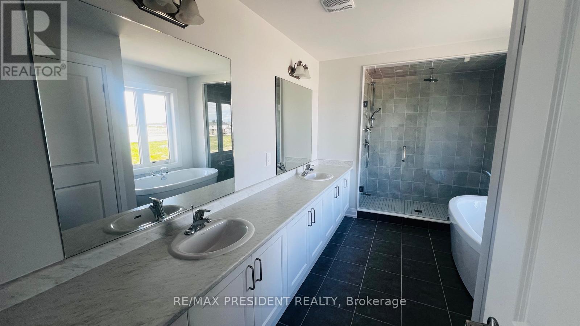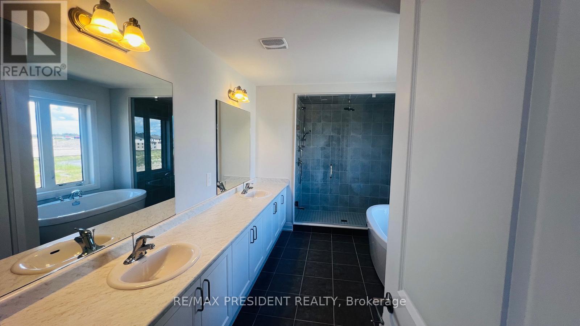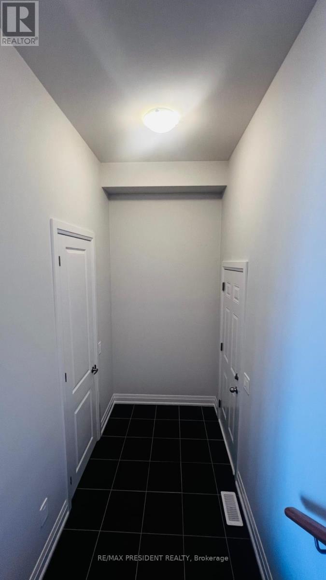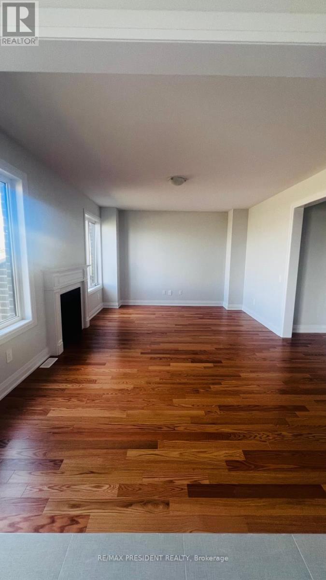4 Bedroom
5 Bathroom
2,500 - 3,000 ft2
Fireplace
Central Air Conditioning, Air Exchanger
Forced Air
$3,300 Monthly
Welcome to this stunning brand new 2-storey detached home 2025) offering approx. 2939 sq. ft. of modern living space in the heart of Lindsay. Featuring 4 spacious bedrooms and 4.5 luxurious bathrooms,. Each bedroom has its own bath. Ground level has huge open to above to foyer. Kitchen with breakfast bar and large breakfast area. The main floor boasts a bright great room with hardwood flooring and a cozy gas fireplace, a separate dining room ,and a chefs kitchen with stainless steel appliances, Centre island .Additional bedrooms are generously sized with large windows and ample closet space. Enjoy convenience with ensuite laundry, built-in 2-car garage, and parking for 4 vehicles. Located close to schools, parks, hospital, public transit, and Hwy 35, this home offers the perfect blend of luxury and lifestyle. (id:53661)
Property Details
|
MLS® Number
|
X12383971 |
|
Property Type
|
Single Family |
|
Community Name
|
Lindsay |
|
Equipment Type
|
Water Heater |
|
Features
|
In Suite Laundry |
|
Parking Space Total
|
4 |
|
Rental Equipment Type
|
Water Heater |
Building
|
Bathroom Total
|
5 |
|
Bedrooms Above Ground
|
4 |
|
Bedrooms Total
|
4 |
|
Age
|
New Building |
|
Amenities
|
Fireplace(s) |
|
Appliances
|
Dryer, Stove, Washer, Refrigerator |
|
Basement Development
|
Unfinished |
|
Basement Type
|
N/a (unfinished) |
|
Construction Style Attachment
|
Detached |
|
Cooling Type
|
Central Air Conditioning, Air Exchanger |
|
Exterior Finish
|
Stone |
|
Fireplace Present
|
Yes |
|
Fireplace Total
|
1 |
|
Flooring Type
|
Ceramic, Hardwood |
|
Foundation Type
|
Concrete |
|
Half Bath Total
|
1 |
|
Heating Fuel
|
Natural Gas |
|
Heating Type
|
Forced Air |
|
Stories Total
|
2 |
|
Size Interior
|
2,500 - 3,000 Ft2 |
|
Type
|
House |
|
Utility Water
|
Municipal Water |
Parking
Land
|
Acreage
|
No |
|
Sewer
|
Sanitary Sewer |
|
Size Depth
|
105 Ft |
|
Size Frontage
|
42 Ft |
|
Size Irregular
|
42 X 105 Ft |
|
Size Total Text
|
42 X 105 Ft |
Rooms
| Level |
Type |
Length |
Width |
Dimensions |
|
Second Level |
Primary Bedroom |
5.49 m |
4.15 m |
5.49 m x 4.15 m |
|
Second Level |
Bedroom 2 |
3.96 m |
3.04 m |
3.96 m x 3.04 m |
|
Second Level |
Bedroom 3 |
4.26 m |
3.04 m |
4.26 m x 3.04 m |
|
Second Level |
Bedroom 4 |
3.96 m |
3.66 m |
3.96 m x 3.66 m |
|
Ground Level |
Kitchen |
4.3 m |
3.35 m |
4.3 m x 3.35 m |
|
Ground Level |
Eating Area |
4.69 m |
3.05 m |
4.69 m x 3.05 m |
|
Ground Level |
Great Room |
5.64 m |
3.96 m |
5.64 m x 3.96 m |
|
Ground Level |
Dining Room |
4.3 m |
4.26 m |
4.3 m x 4.26 m |
Utilities
|
Cable
|
Available |
|
Electricity
|
Installed |
|
Sewer
|
Installed |
https://www.realtor.ca/real-estate/28820692/94-butler-boulevard-kawartha-lakes-lindsay-lindsay

