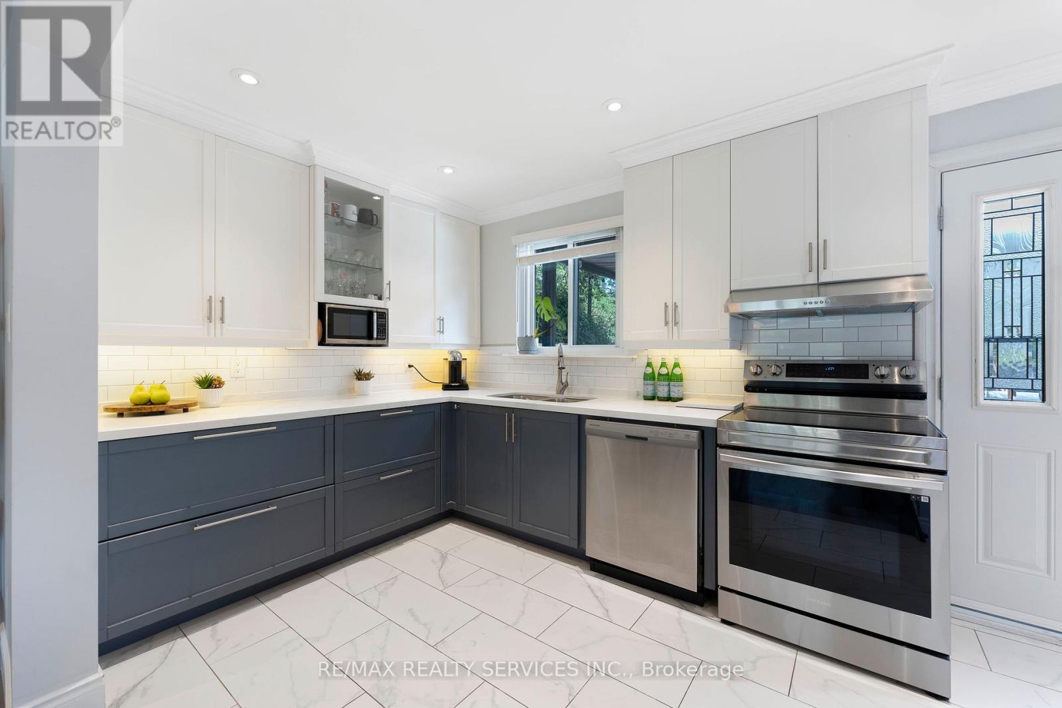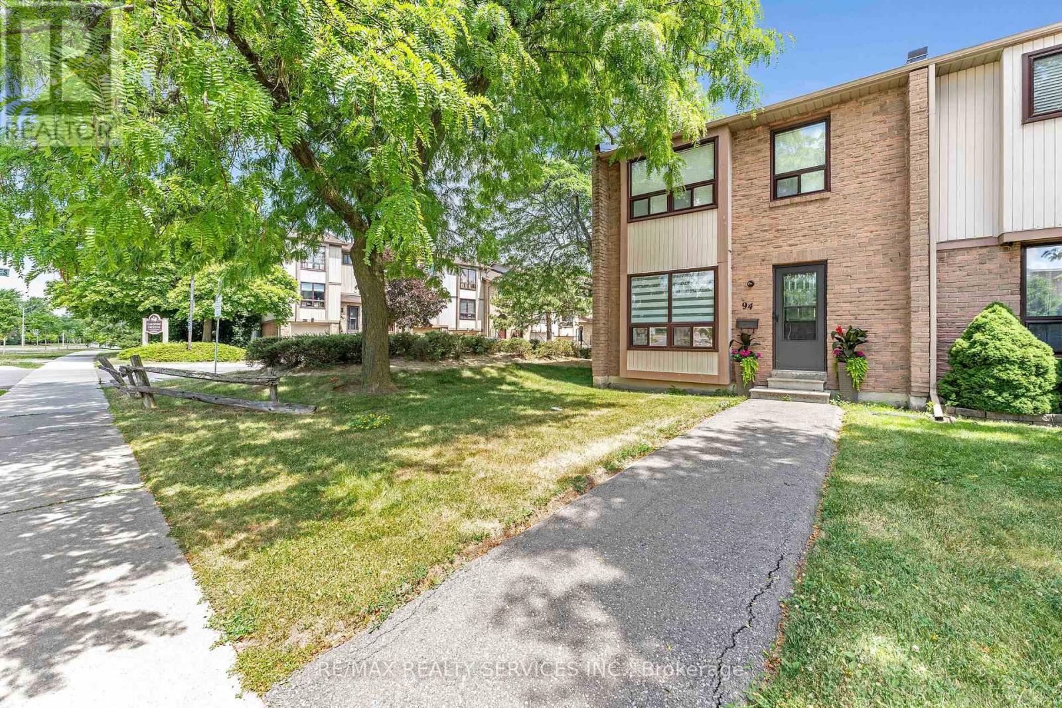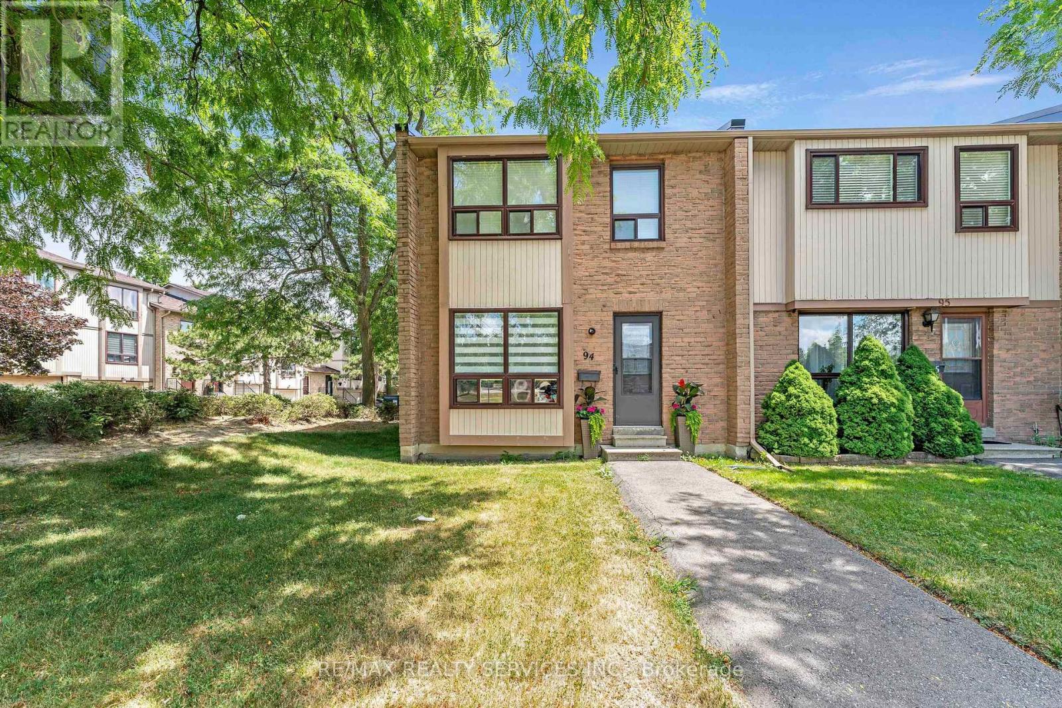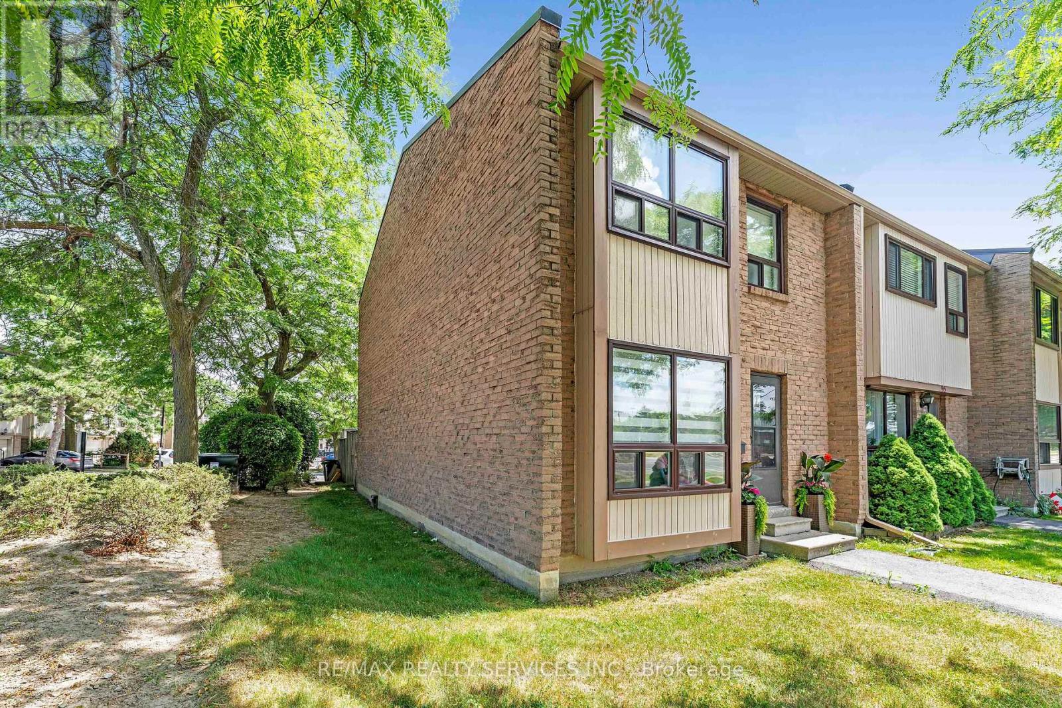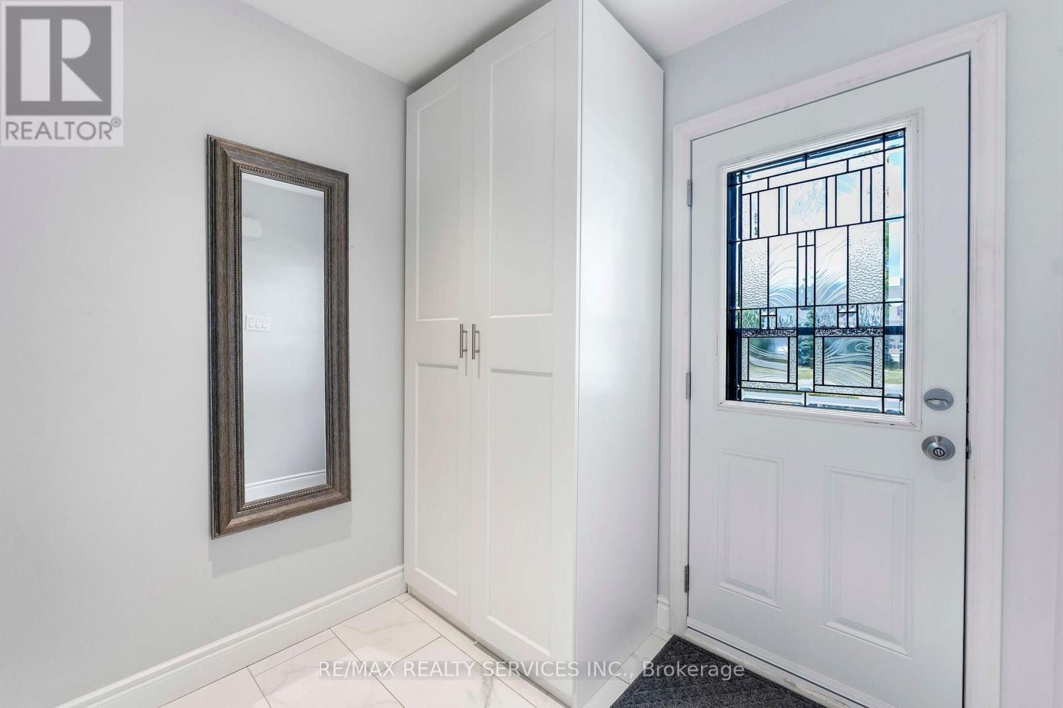3 Bedroom
2 Bathroom
1,200 - 1,399 ft2
Outdoor Pool
Central Air Conditioning
Forced Air
$638,800Maintenance, Common Area Maintenance, Insurance, Parking, Water
$608 Monthly
Turn-Key, Fully Renovated 3 Bedroom Home with $80K in Upgrades! Ready to move in and ideal for first-time buyers or those moving up from a condo, this stunning end-unit townhome offers modern finishes, a spacious layout, and a fully finished basement. Approximately $80,000 has been invested in upgrades throughout this bright and carpet-free home.The main floor features a sleek, upgraded kitchen with stainless steel appliances, ceramic backsplash, eat-in area, and a walkout to the private backyard perfect for relaxing or entertaining. The living room is sun-filled, enhanced by a large picture window and pot lights for a warm, inviting space. Upstairs, you'll find three generously sized, well-lit bedrooms and a beautifully updated full bathroom. The finished basement adds valuable living space with a large rec room ideal for a home office, gym, or movie nights.Condo fees include water, cable, high-speed internet, exterior maintenance (grass cutting & snow removal), and access to an outdoor pool offering worry-free living. Location is unbeatable: Close to HWY 410/407, Bramalea City Centre, Bramalea GO Station, and within walking distance to LCBO, Beer Store, Sobeys, Trinity Commons, Chinguacousy Park, Brampton Civic Hospital, Professors Lake, schools, places of worship, and everyday conveniences. A must-see, fully upgraded home in a family-friendly community! (id:53661)
Property Details
|
MLS® Number
|
W12274331 |
|
Property Type
|
Single Family |
|
Community Name
|
Central Park |
|
Amenities Near By
|
Hospital, Park, Public Transit, Schools |
|
Community Features
|
Pet Restrictions |
|
Features
|
Carpet Free |
|
Parking Space Total
|
1 |
|
Pool Type
|
Outdoor Pool |
Building
|
Bathroom Total
|
2 |
|
Bedrooms Above Ground
|
3 |
|
Bedrooms Total
|
3 |
|
Appliances
|
Dishwasher, Dryer, Stove, Washer, Window Coverings, Refrigerator |
|
Basement Development
|
Finished |
|
Basement Type
|
N/a (finished) |
|
Cooling Type
|
Central Air Conditioning |
|
Exterior Finish
|
Brick, Wood |
|
Flooring Type
|
Ceramic |
|
Half Bath Total
|
1 |
|
Heating Fuel
|
Natural Gas |
|
Heating Type
|
Forced Air |
|
Stories Total
|
2 |
|
Size Interior
|
1,200 - 1,399 Ft2 |
|
Type
|
Row / Townhouse |
Parking
Land
|
Acreage
|
No |
|
Fence Type
|
Fenced Yard |
|
Land Amenities
|
Hospital, Park, Public Transit, Schools |
Rooms
| Level |
Type |
Length |
Width |
Dimensions |
|
Second Level |
Primary Bedroom |
4.48 m |
3.05 m |
4.48 m x 3.05 m |
|
Second Level |
Bedroom 2 |
4.72 m |
2.87 m |
4.72 m x 2.87 m |
|
Second Level |
Bedroom 3 |
3.26 m |
2.87 m |
3.26 m x 2.87 m |
|
Basement |
Recreational, Games Room |
5.67 m |
5.18 m |
5.67 m x 5.18 m |
|
Basement |
Laundry Room |
3.41 m |
2.9 m |
3.41 m x 2.9 m |
|
Main Level |
Living Room |
5.49 m |
3.34 m |
5.49 m x 3.34 m |
|
Main Level |
Dining Room |
5.49 m |
3.34 m |
5.49 m x 3.34 m |
|
Main Level |
Kitchen |
5.46 m |
3.35 m |
5.46 m x 3.35 m |
https://www.realtor.ca/real-estate/28583356/94-94-guildford-crescent-brampton-central-park-central-park

