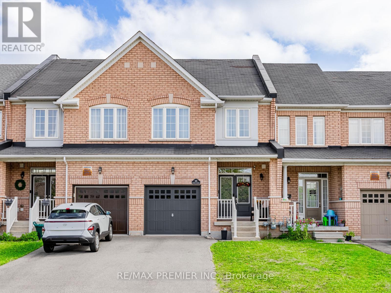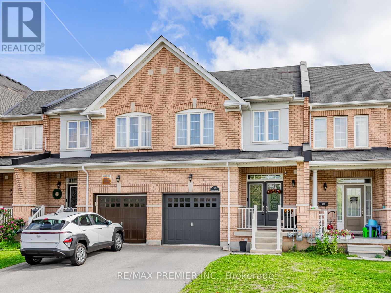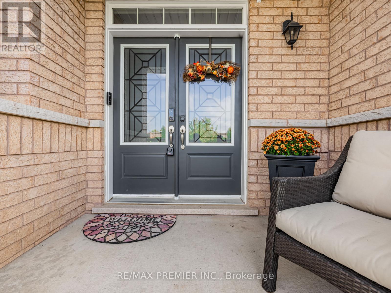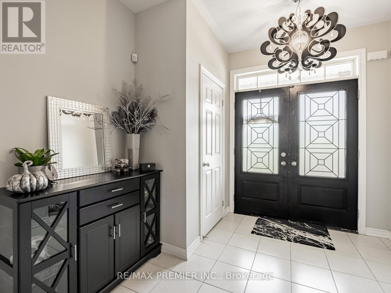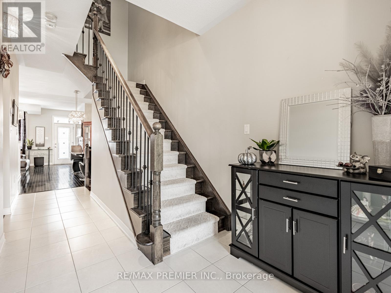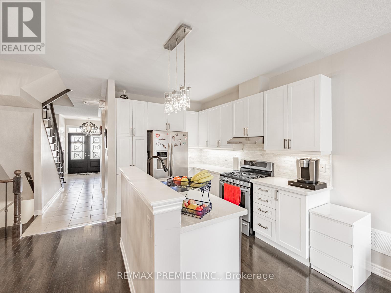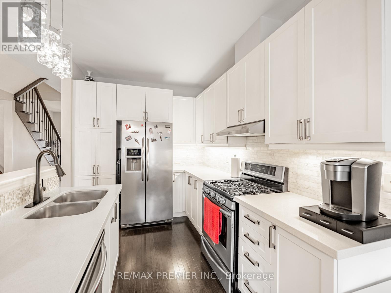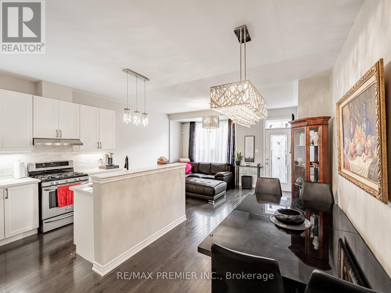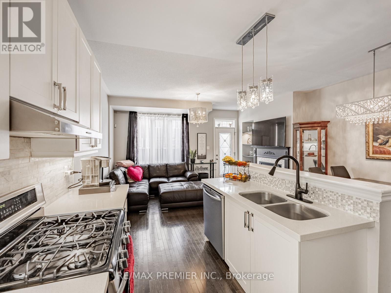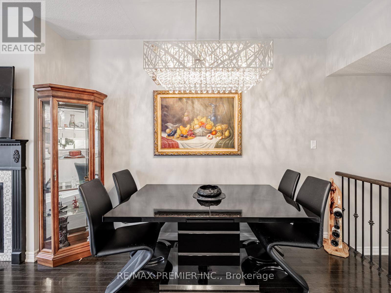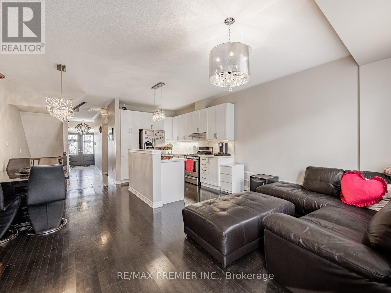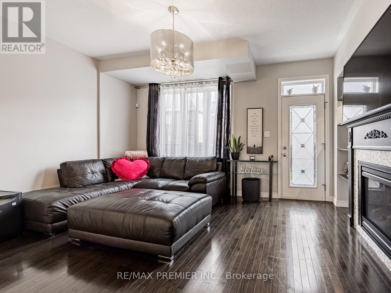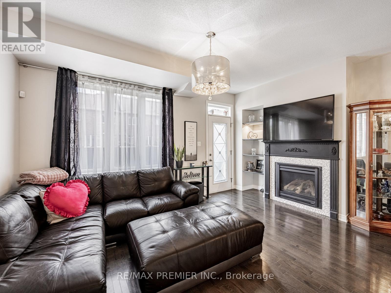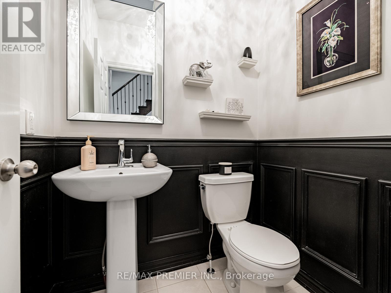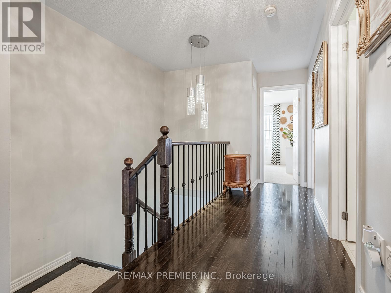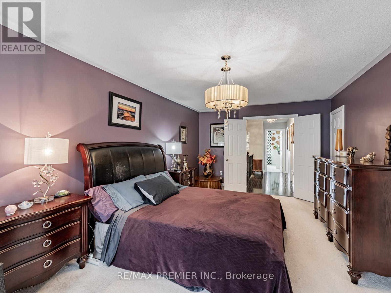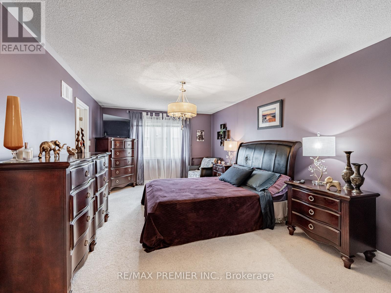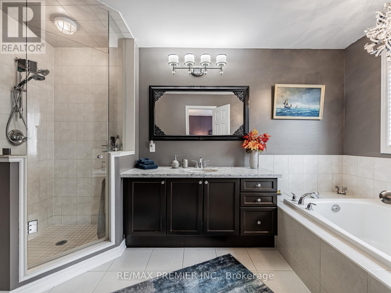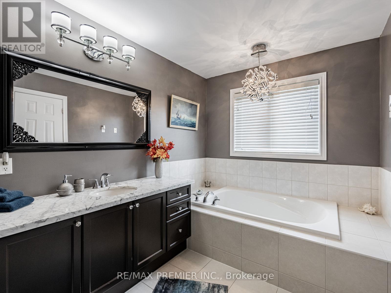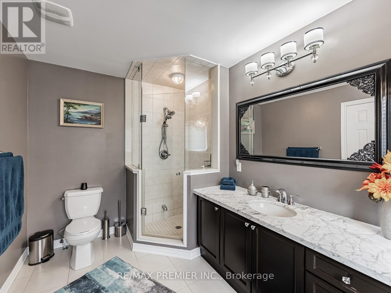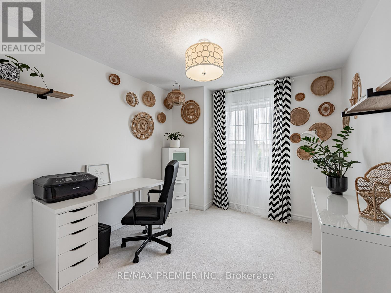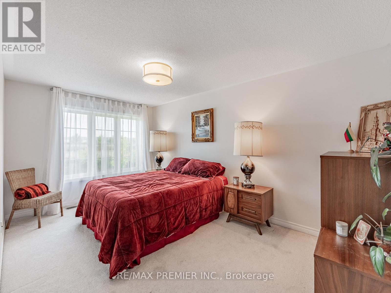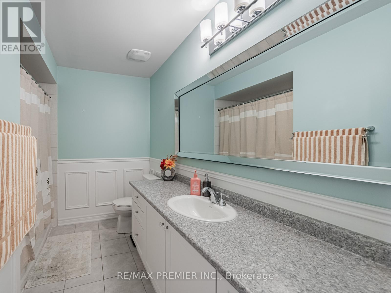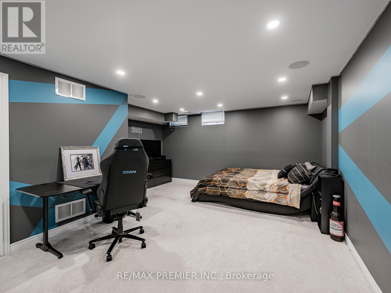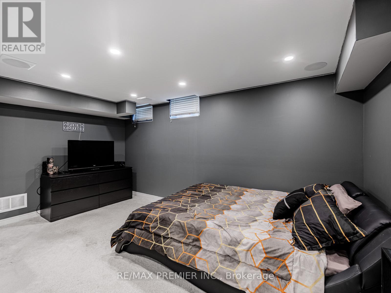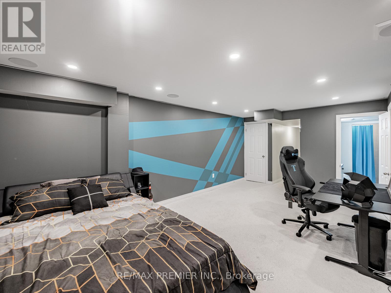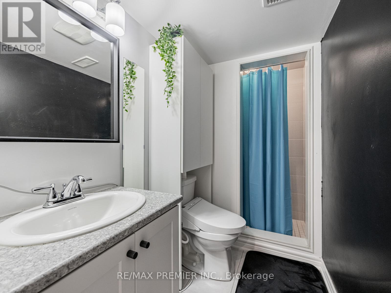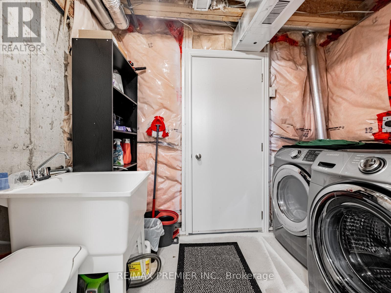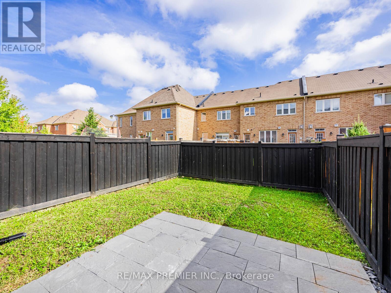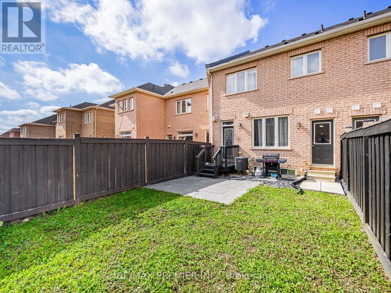3 Bedroom
4 Bathroom
1,500 - 2,000 ft2
Central Air Conditioning
Forced Air
$969,900
Gorgeous 3-Bedroom, 4-Bathroom Home in the Highly Sought-After Valley Green Community. Welcome to this beautifully upgraded home, offering modern finishes and timeless elegance throughout. Featuring hardwood floors and soaring 9-foot ceilings on the main level, this residence is designed for both style and comfort. The chef-inspired kitchen boasts quartz countertops, a marble backsplash, upgraded light fixtures, premium faucets, and a gas stove perfect for everyday cooking and entertaining. The spacious primary suite is a true retreat, complete with a spa-like ensuite featuring a glass shower, marble countertops, and a separate soaking tub. Additional highlights include: Outdoor BBQ Hook-up, Professionally finished basement by the builder, adding extra living and entertaining space, and a Wired Sound system. This move-in-ready home combines luxury upgrades with a family-friendly layout in one of the most desirable communities. (id:53661)
Open House
This property has open houses!
Starts at:
2:00 pm
Ends at:
4:00 pm
Property Details
|
MLS® Number
|
W12414429 |
|
Property Type
|
Single Family |
|
Community Name
|
1038 - WI Willmott |
|
Amenities Near By
|
Hospital, Park, Public Transit, Schools |
|
Community Features
|
Community Centre |
|
Features
|
Flat Site |
|
Parking Space Total
|
3 |
Building
|
Bathroom Total
|
4 |
|
Bedrooms Above Ground
|
3 |
|
Bedrooms Total
|
3 |
|
Age
|
6 To 15 Years |
|
Amenities
|
Fireplace(s) |
|
Appliances
|
Garage Door Opener Remote(s), Central Vacuum, Water Heater, Dishwasher, Dryer, Stove, Washer, Window Coverings, Refrigerator |
|
Basement Development
|
Finished |
|
Basement Type
|
N/a (finished) |
|
Construction Style Attachment
|
Attached |
|
Cooling Type
|
Central Air Conditioning |
|
Exterior Finish
|
Brick |
|
Fire Protection
|
Smoke Detectors |
|
Flooring Type
|
Hardwood, Carpeted |
|
Foundation Type
|
Concrete |
|
Half Bath Total
|
1 |
|
Heating Fuel
|
Natural Gas |
|
Heating Type
|
Forced Air |
|
Stories Total
|
2 |
|
Size Interior
|
1,500 - 2,000 Ft2 |
|
Type
|
Row / Townhouse |
|
Utility Water
|
Municipal Water |
Parking
Land
|
Acreage
|
No |
|
Fence Type
|
Fenced Yard |
|
Land Amenities
|
Hospital, Park, Public Transit, Schools |
|
Sewer
|
Sanitary Sewer |
|
Size Depth
|
105 Ft |
|
Size Frontage
|
21 Ft |
|
Size Irregular
|
21 X 105 Ft |
|
Size Total Text
|
21 X 105 Ft|under 1/2 Acre |
Rooms
| Level |
Type |
Length |
Width |
Dimensions |
|
Second Level |
Primary Bedroom |
3.637 m |
5.51 m |
3.637 m x 5.51 m |
|
Second Level |
Bedroom 2 |
4.73 m |
2.98 m |
4.73 m x 2.98 m |
|
Second Level |
Bedroom 3 |
3.37 m |
2.94 m |
3.37 m x 2.94 m |
|
Basement |
Recreational, Games Room |
6.08 m |
4.79 m |
6.08 m x 4.79 m |
|
Ground Level |
Living Room |
4.95 m |
3.53 m |
4.95 m x 3.53 m |
|
Ground Level |
Kitchen |
2.51 m |
3.35 m |
2.51 m x 3.35 m |
|
Ground Level |
Dining Room |
2.41 m |
3.67 m |
2.41 m x 3.67 m |
https://www.realtor.ca/real-estate/28886520/935-transom-crescent-milton-wi-willmott-1038-wi-willmott

