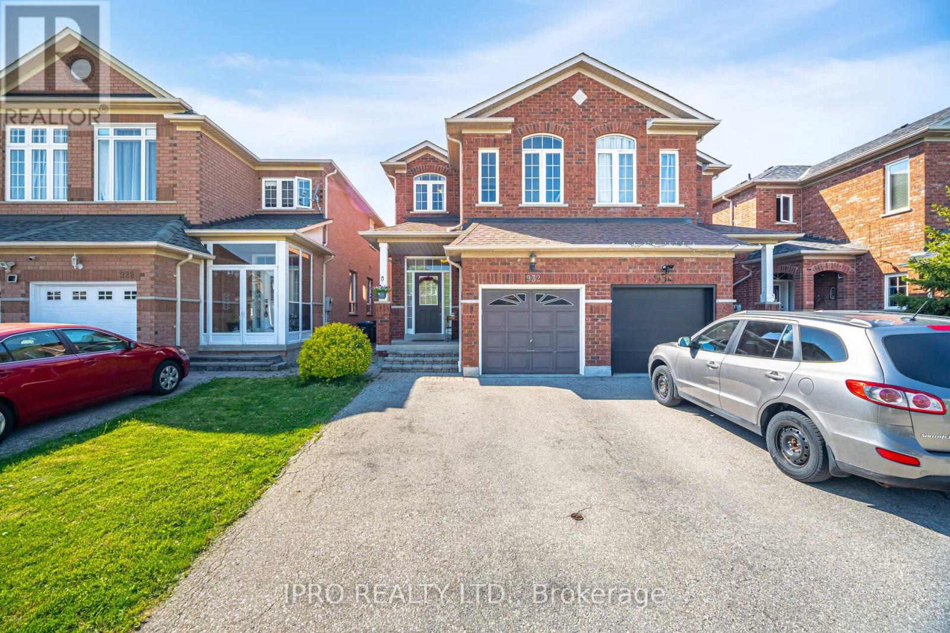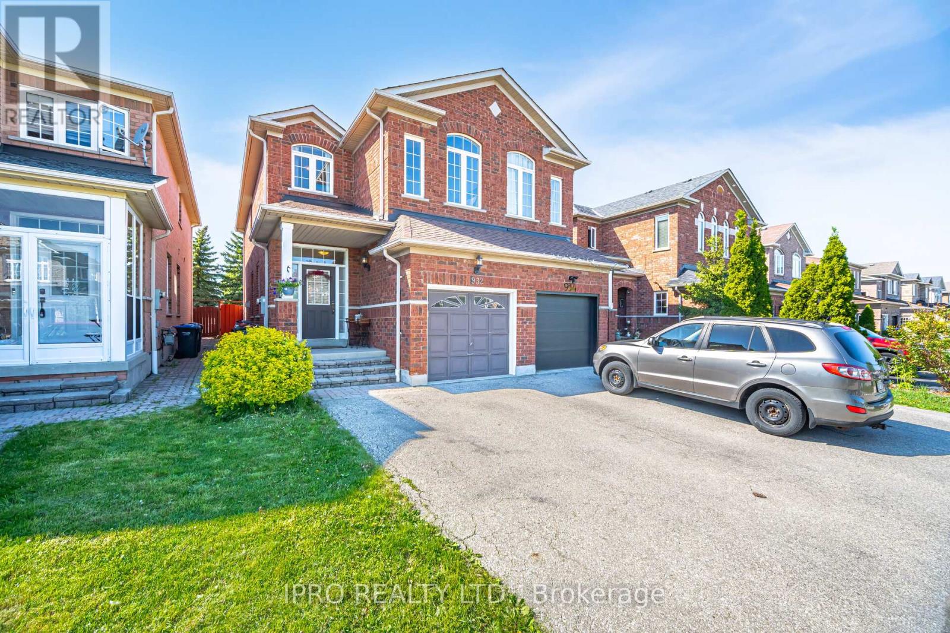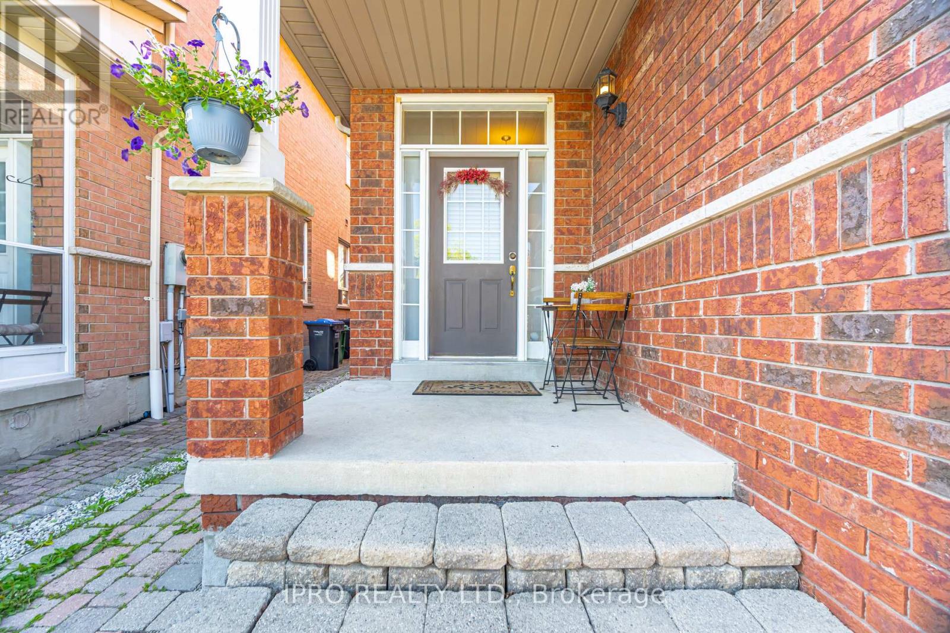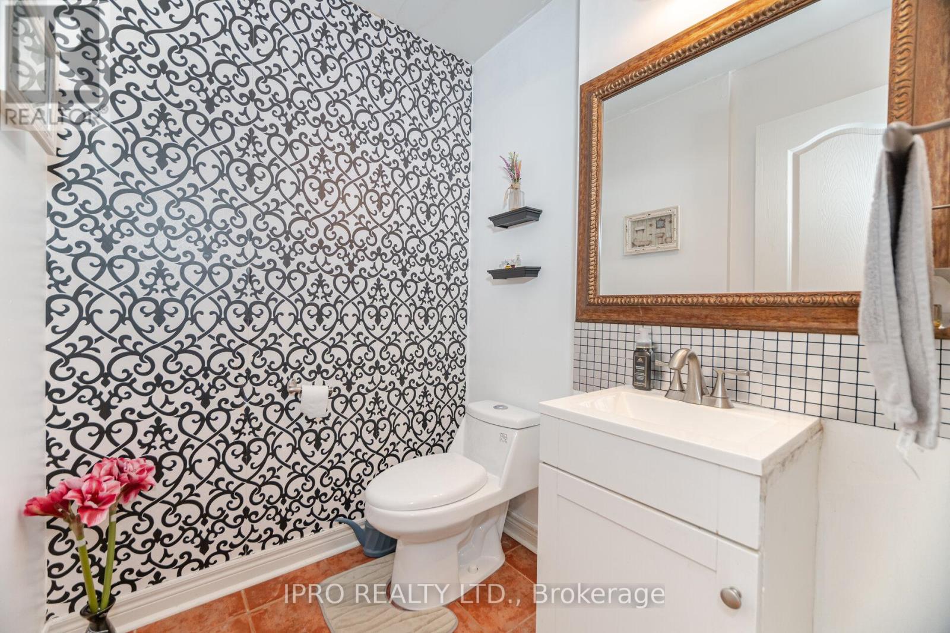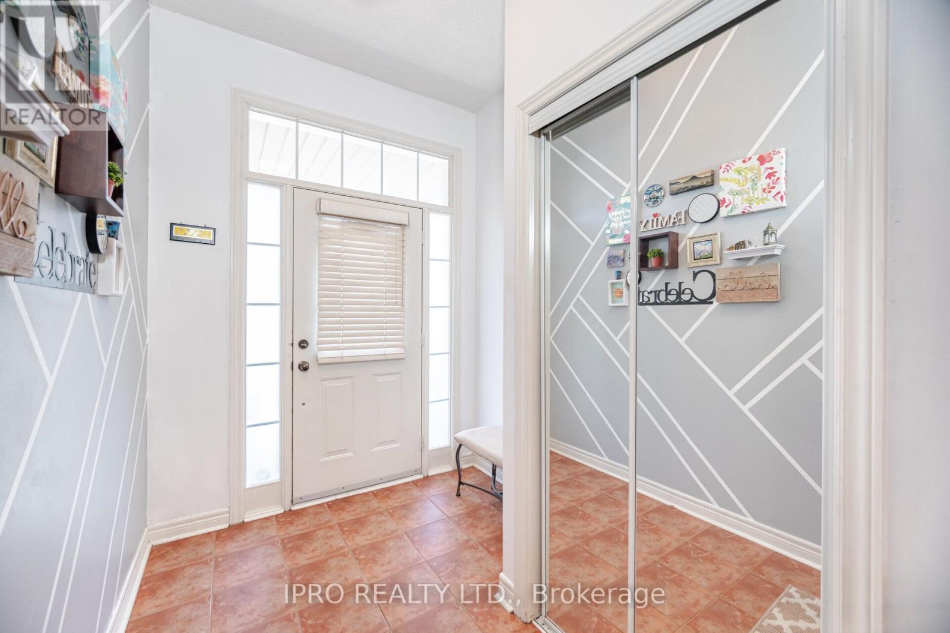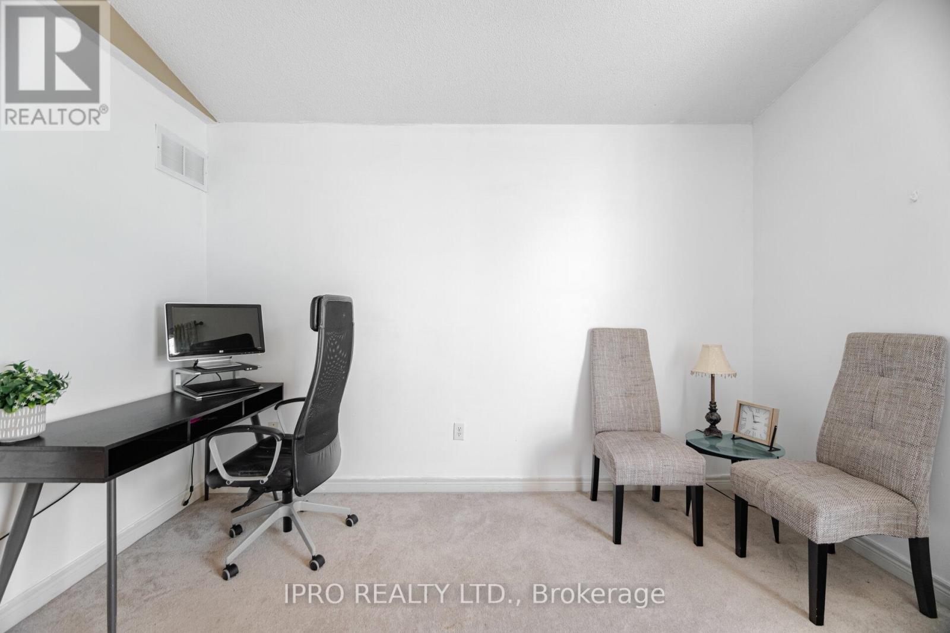3 Bedroom
3 Bathroom
1,500 - 2,000 ft2
Fireplace
Central Air Conditioning
Forced Air
$998,786
Welcome to semi-detached home ideally situated in the highly sought-after Heartland area. Nestled in a quiet, family-friendly neighborhood, this property offers the perfect blend of comfort, convenience, and community living. Bright and airy open-concept living and dining areas with 9 ft ceiling & large windows that bring in natural light. open concept kitchen with ample cabinet space perfect for any home chef. separate family room with gas fire place.3 well-sized bedrooms including a spacious primary with ensuite and walk-in closet. Steps away from Heartland Town Centre, wall mart, Costco, top-rated schools, parks, golf courses, and all major highways (401, 403, 410), making commuting a breeze. A fully fenced yard ideal for summer BBQs, entertaining, or peaceful relaxation. (id:53661)
Property Details
|
MLS® Number
|
W12161776 |
|
Property Type
|
Single Family |
|
Community Name
|
East Credit |
|
Parking Space Total
|
3 |
Building
|
Bathroom Total
|
3 |
|
Bedrooms Above Ground
|
3 |
|
Bedrooms Total
|
3 |
|
Appliances
|
Dryer, Stove, Washer, Window Coverings, Refrigerator |
|
Basement Features
|
Separate Entrance |
|
Basement Type
|
Full |
|
Construction Style Attachment
|
Semi-detached |
|
Cooling Type
|
Central Air Conditioning |
|
Exterior Finish
|
Brick |
|
Fireplace Present
|
Yes |
|
Flooring Type
|
Laminate, Carpeted, Ceramic |
|
Foundation Type
|
Concrete |
|
Half Bath Total
|
1 |
|
Heating Fuel
|
Natural Gas |
|
Heating Type
|
Forced Air |
|
Stories Total
|
2 |
|
Size Interior
|
1,500 - 2,000 Ft2 |
|
Type
|
House |
|
Utility Water
|
Municipal Water |
Parking
Land
|
Acreage
|
No |
|
Sewer
|
Sanitary Sewer |
|
Size Depth
|
119 Ft ,9 In |
|
Size Frontage
|
22 Ft ,3 In |
|
Size Irregular
|
22.3 X 119.8 Ft |
|
Size Total Text
|
22.3 X 119.8 Ft |
Rooms
| Level |
Type |
Length |
Width |
Dimensions |
|
Second Level |
Primary Bedroom |
3.6 m |
5.15 m |
3.6 m x 5.15 m |
|
Second Level |
Bedroom 2 |
3.53 m |
2.42 m |
3.53 m x 2.42 m |
|
Second Level |
Bedroom 3 |
3.04 m |
2.8 m |
3.04 m x 2.8 m |
|
Main Level |
Living Room |
6.11 m |
3.3 m |
6.11 m x 3.3 m |
|
Main Level |
Dining Room |
6.11 m |
3.3 m |
6.11 m x 3.3 m |
|
Main Level |
Family Room |
5.44 m |
3.1 m |
5.44 m x 3.1 m |
|
Main Level |
Eating Area |
2.8 m |
2.1 m |
2.8 m x 2.1 m |
|
Main Level |
Kitchen |
3.54 m |
2.8 m |
3.54 m x 2.8 m |
https://www.realtor.ca/real-estate/28342657/932-ledbury-crescent-mississauga-east-credit-east-credit

