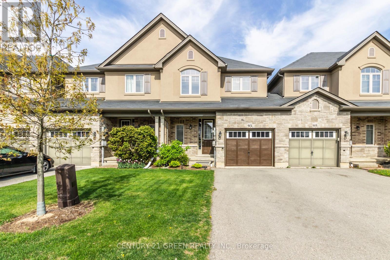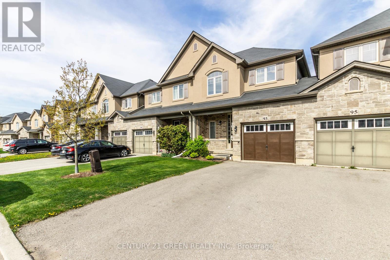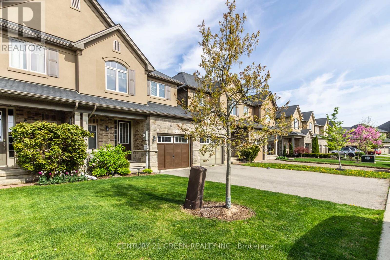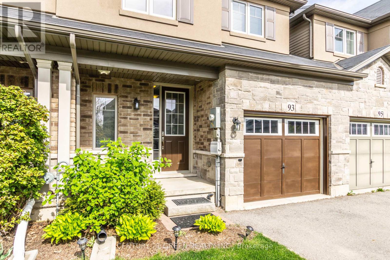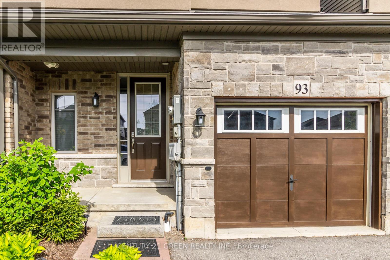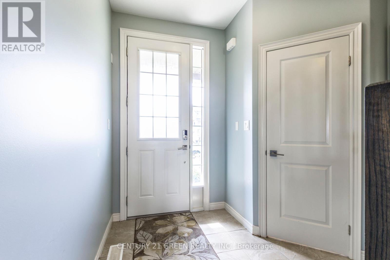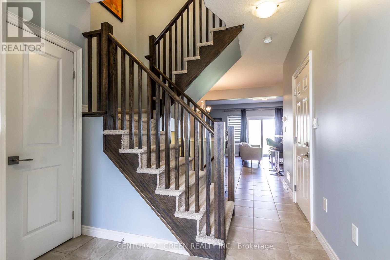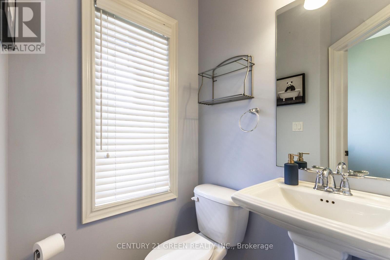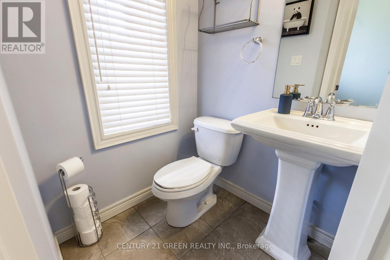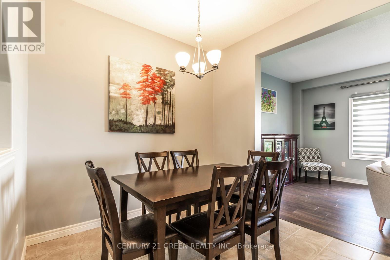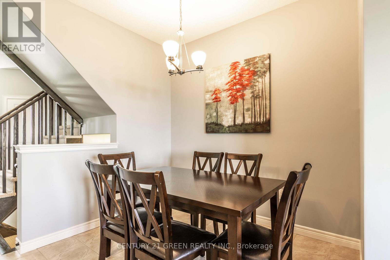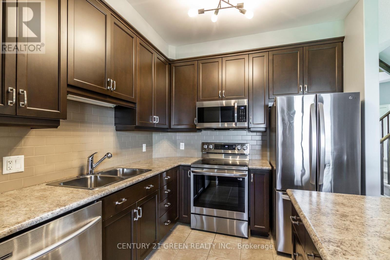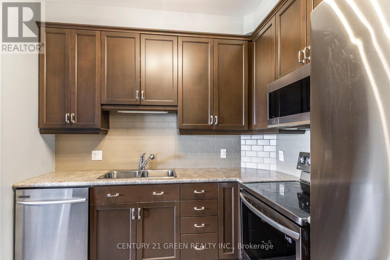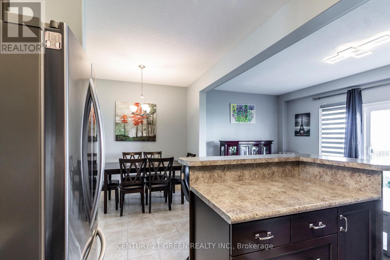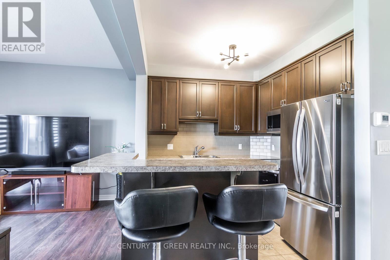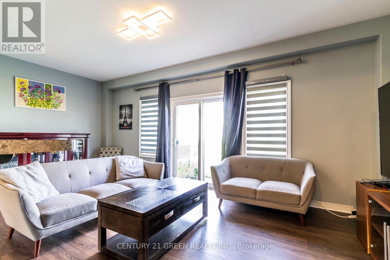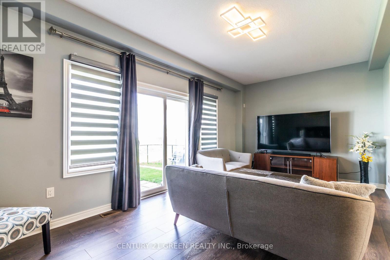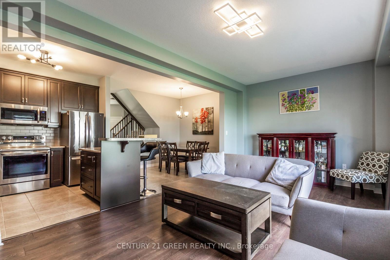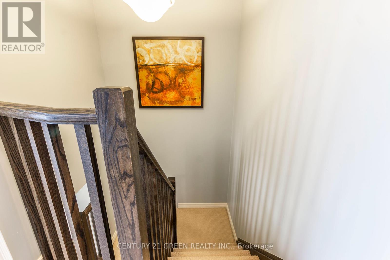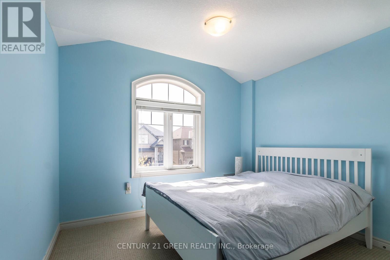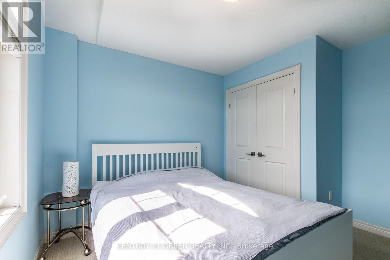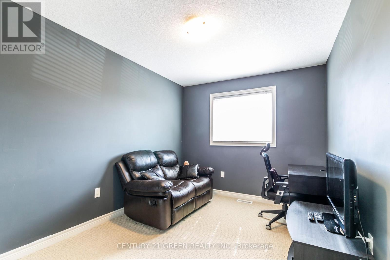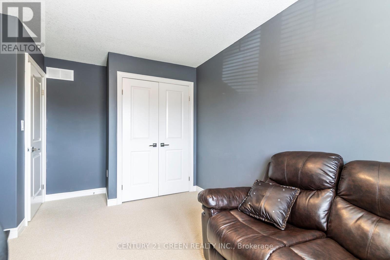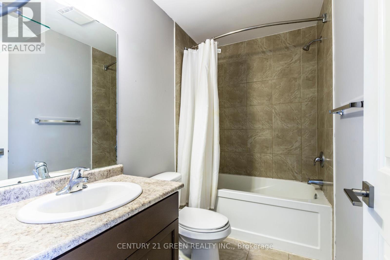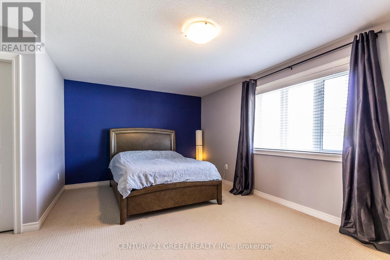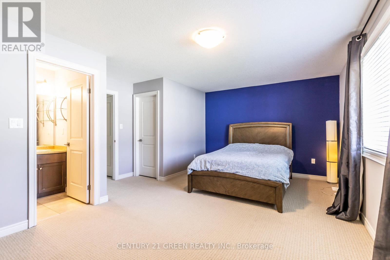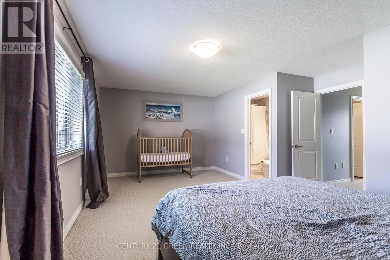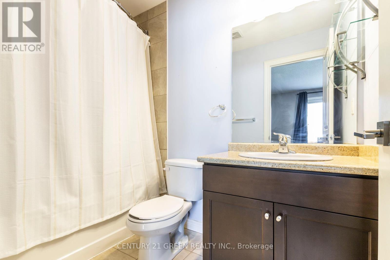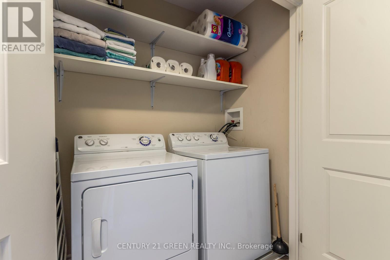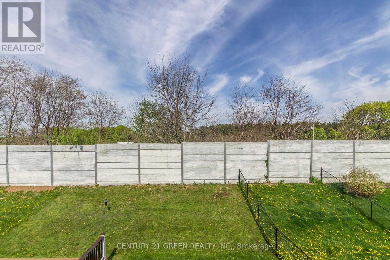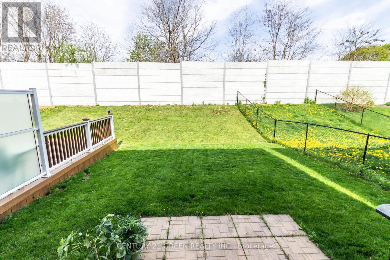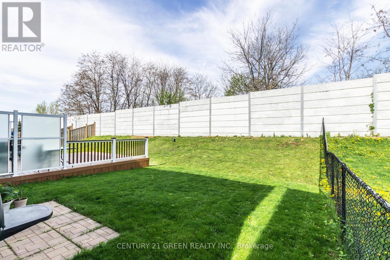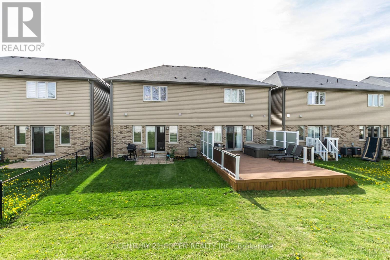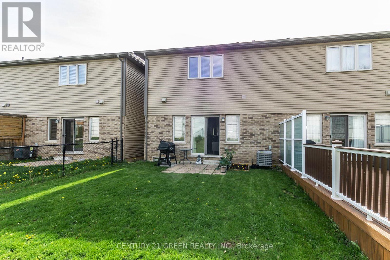3 Bedroom
3 Bathroom
1,100 - 1,500 ft2
Central Air Conditioning
Forced Air
$3,100 Monthly
Spacious 3 Bedroom 2.5 Bath Home In A Family Friendly Community. Features 9Ft Main Floor Ceiling. Large Eat In Kitchen And Patio Doors Leading To A Good Size Backyard. Convenient Second Floor Laundry And A Spacious Master Bedroom With A Walk-In Closet And Ensuite Bath. New Flooring And New Paint Throughout. Close To Shopping, Schools And Area Amenities In Meadowlands And Surrounding Community. Easy Access To 403 For Commuters. RMA (id:53661)
Property Details
|
MLS® Number
|
X12456922 |
|
Property Type
|
Single Family |
|
Community Name
|
Ancaster |
|
Amenities Near By
|
Schools, Golf Nearby |
|
Equipment Type
|
Water Heater |
|
Parking Space Total
|
3 |
|
Rental Equipment Type
|
Water Heater |
Building
|
Bathroom Total
|
3 |
|
Bedrooms Above Ground
|
3 |
|
Bedrooms Total
|
3 |
|
Appliances
|
Dishwasher, Dryer, Stove, Washer, Refrigerator |
|
Basement Development
|
Unfinished |
|
Basement Type
|
Full (unfinished) |
|
Construction Style Attachment
|
Attached |
|
Cooling Type
|
Central Air Conditioning |
|
Exterior Finish
|
Aluminum Siding, Brick |
|
Foundation Type
|
Poured Concrete |
|
Half Bath Total
|
1 |
|
Heating Fuel
|
Natural Gas |
|
Heating Type
|
Forced Air |
|
Stories Total
|
2 |
|
Size Interior
|
1,100 - 1,500 Ft2 |
|
Type
|
Row / Townhouse |
|
Utility Water
|
Municipal Water |
Parking
Land
|
Acreage
|
No |
|
Land Amenities
|
Schools, Golf Nearby |
|
Sewer
|
Sanitary Sewer |
Rooms
| Level |
Type |
Length |
Width |
Dimensions |
|
Second Level |
Primary Bedroom |
6.1 m |
3.45 m |
6.1 m x 3.45 m |
|
Second Level |
Bedroom 2 |
3.66 m |
2.77 m |
3.66 m x 2.77 m |
|
Second Level |
Bedroom 3 |
3.45 m |
3.2 m |
3.45 m x 3.2 m |
|
Second Level |
Laundry Room |
|
|
Measurements not available |
|
Main Level |
Living Room |
7 m |
3.33 m |
7 m x 3.33 m |
|
Main Level |
Dining Room |
3.05 m |
2.67 m |
3.05 m x 2.67 m |
|
Main Level |
Kitchen |
3.05 m |
2.67 m |
3.05 m x 2.67 m |
https://www.realtor.ca/real-estate/28977783/93-sexton-crescent-hamilton-ancaster-ancaster

