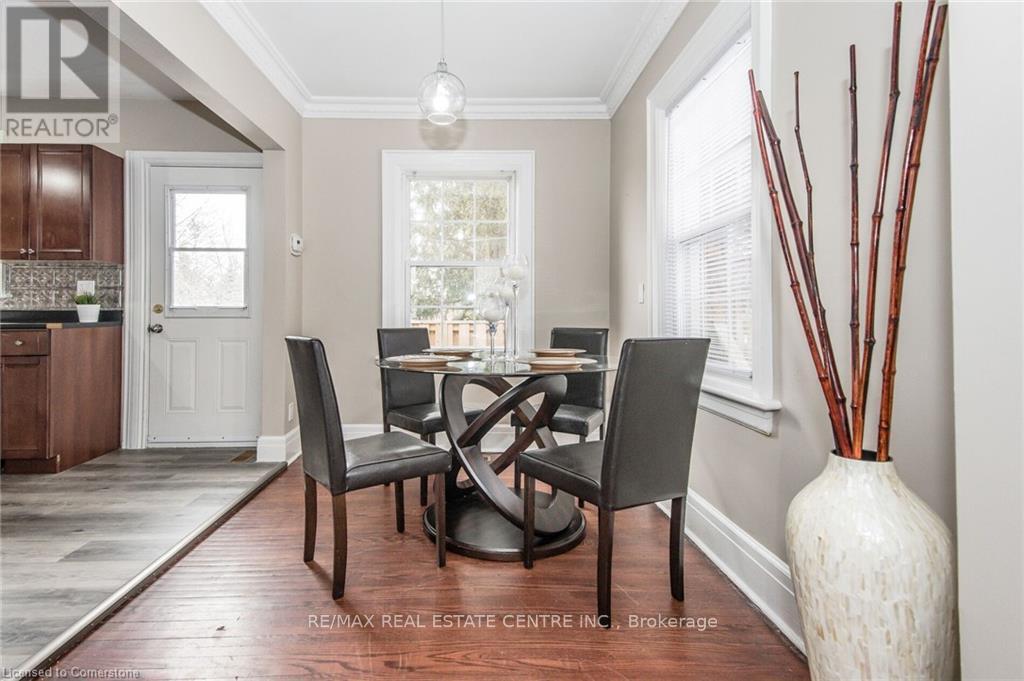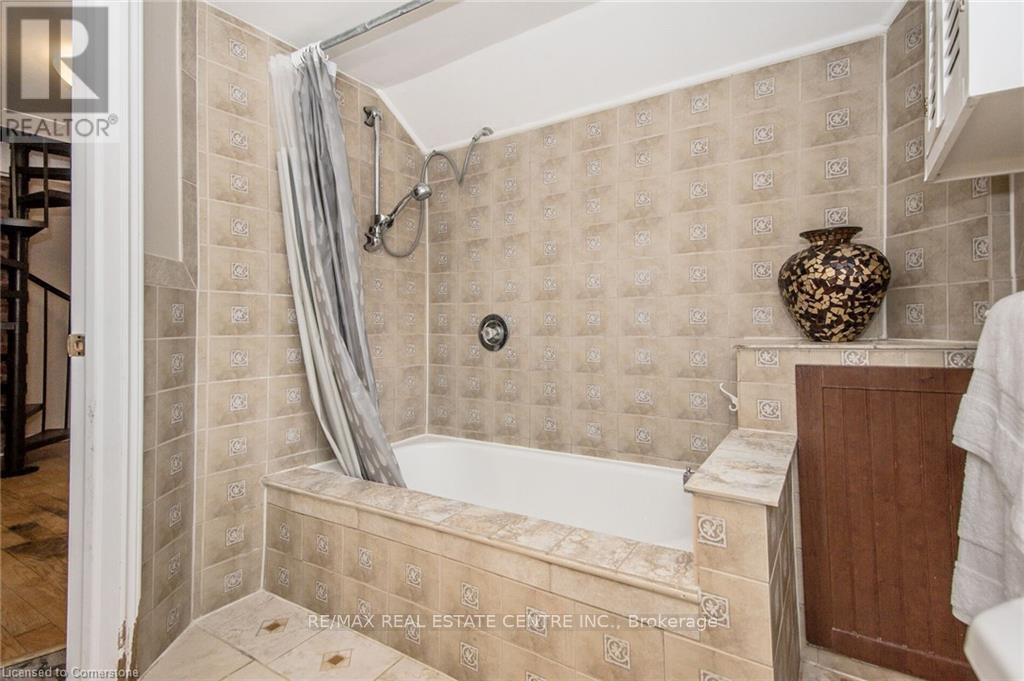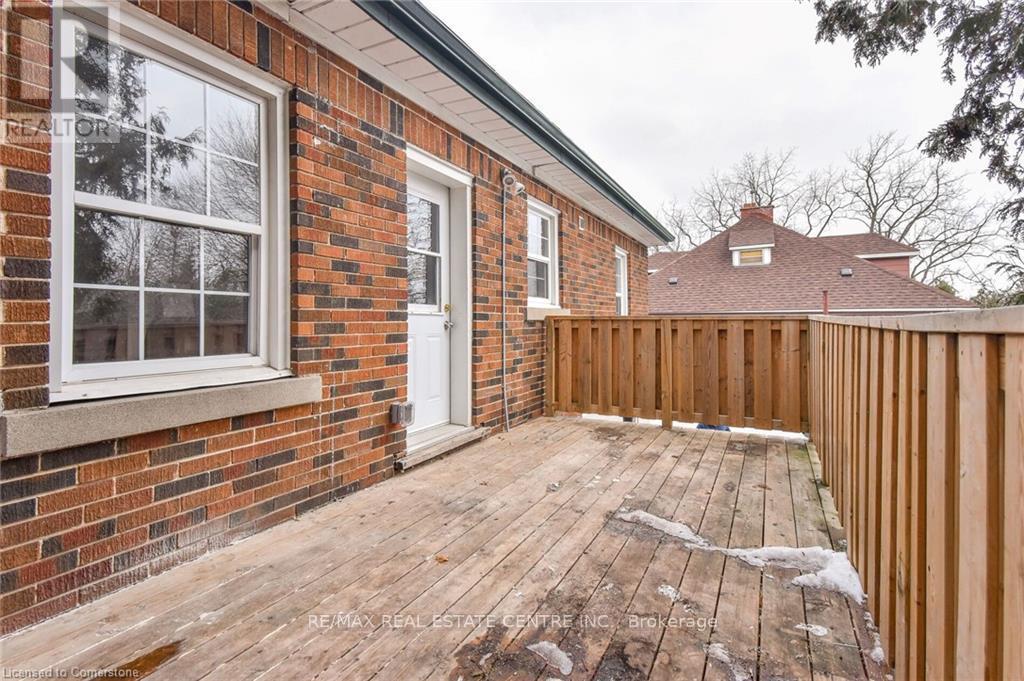5 Bedroom
2 Bathroom
700 - 1,100 ft2
Bungalow
Central Air Conditioning
Forced Air
$3,800 Monthly
Welcome to 93 Edinburgh Rd South - an entire home available for lease with an open-concept, carpet-free living space. This charming home beautifully blends original character with modern updates. Highlights include hardwood floors, new kitchen flooring, elegant crown molding, and a custom tin backsplash in the kitchen. Recent upgrades include a newer walk-out deck, electrical (2013), roof (2016), gutter guards (2018), and a unique spiral staircase (2016). The finished walk-out basement with a separate entrance adds extra living space, while the main floor offers 2 bedrooms and the lower level provides 3 additional bedrooms. Enjoy 4 parking spaces and one full bathroom on each floor. Located just minutes from major roadways, with a 5-minute drive to the University of Guelph and a short walk to the vibrant downtown core with plenty of amenities! (id:53661)
Property Details
|
MLS® Number
|
X12040664 |
|
Property Type
|
Single Family |
|
Community Name
|
Downtown |
|
Amenities Near By
|
Public Transit, Place Of Worship, Schools |
|
Community Features
|
School Bus |
|
Parking Space Total
|
4 |
Building
|
Bathroom Total
|
2 |
|
Bedrooms Above Ground
|
5 |
|
Bedrooms Total
|
5 |
|
Appliances
|
Dishwasher, Dryer, Microwave, Oven, Range, Washer, Window Coverings, Refrigerator |
|
Architectural Style
|
Bungalow |
|
Basement Development
|
Finished |
|
Basement Type
|
Full (finished) |
|
Construction Status
|
Insulation Upgraded |
|
Construction Style Attachment
|
Detached |
|
Cooling Type
|
Central Air Conditioning |
|
Exterior Finish
|
Brick |
|
Fire Protection
|
Smoke Detectors |
|
Foundation Type
|
Concrete |
|
Heating Fuel
|
Natural Gas |
|
Heating Type
|
Forced Air |
|
Stories Total
|
1 |
|
Size Interior
|
700 - 1,100 Ft2 |
|
Type
|
House |
|
Utility Water
|
Municipal Water |
Parking
Land
|
Acreage
|
No |
|
Land Amenities
|
Public Transit, Place Of Worship, Schools |
|
Sewer
|
Sanitary Sewer |
|
Size Frontage
|
50 Ft ,7 In |
|
Size Irregular
|
50.6 Ft |
|
Size Total Text
|
50.6 Ft |
Rooms
| Level |
Type |
Length |
Width |
Dimensions |
|
Basement |
Great Room |
2.59 m |
6.07 m |
2.59 m x 6.07 m |
|
Basement |
Bedroom 3 |
2.72 m |
5.66 m |
2.72 m x 5.66 m |
|
Basement |
Bedroom 4 |
3.4 m |
2.62 m |
3.4 m x 2.62 m |
|
Basement |
Bedroom 5 |
3.35 m |
3.2 m |
3.35 m x 3.2 m |
|
Basement |
Bathroom |
2.08 m |
2.34 m |
2.08 m x 2.34 m |
|
Basement |
Laundry Room |
1.68 m |
1.98 m |
1.68 m x 1.98 m |
|
Main Level |
Bedroom 2 |
3.51 m |
2.44 m |
3.51 m x 2.44 m |
|
Main Level |
Kitchen |
3.66 m |
2.77 m |
3.66 m x 2.77 m |
|
Main Level |
Bathroom |
2.49 m |
1.98 m |
2.49 m x 1.98 m |
|
Main Level |
Foyer |
1.78 m |
1.88 m |
1.78 m x 1.88 m |
|
Main Level |
Living Room |
6.05 m |
3.38 m |
6.05 m x 3.38 m |
|
Main Level |
Dining Room |
2.95 m |
2.24 m |
2.95 m x 2.24 m |
|
Main Level |
Primary Bedroom |
3.51 m |
2.9 m |
3.51 m x 2.9 m |
https://www.realtor.ca/real-estate/28071680/93-edinburgh-road-s-guelph-downtown-downtown






























