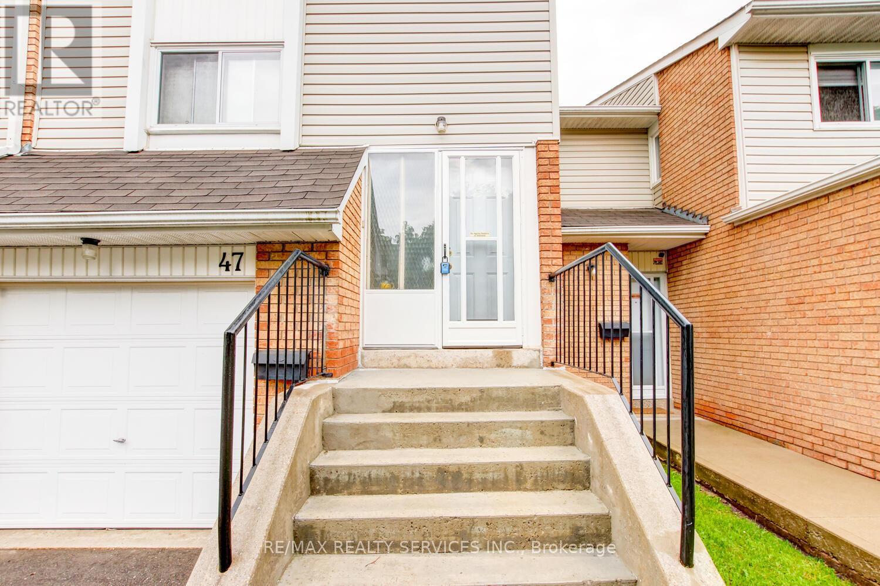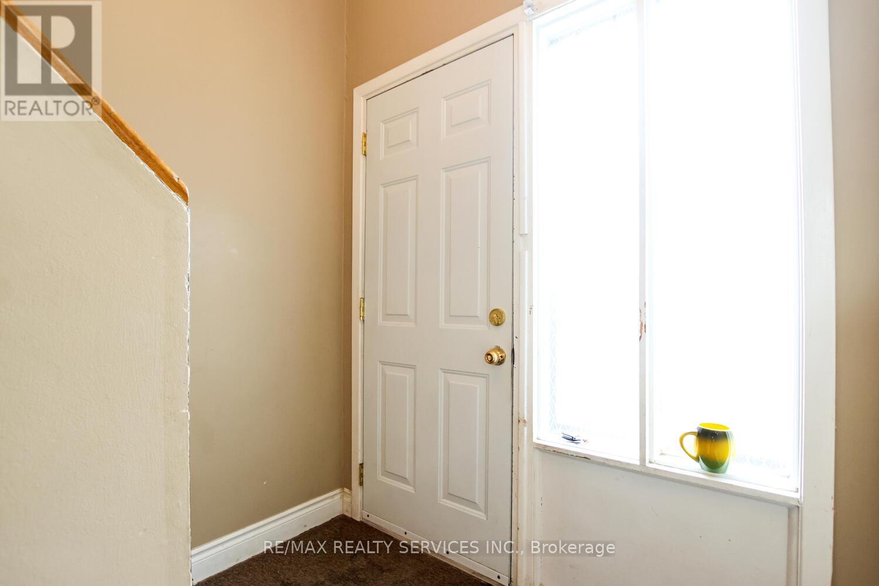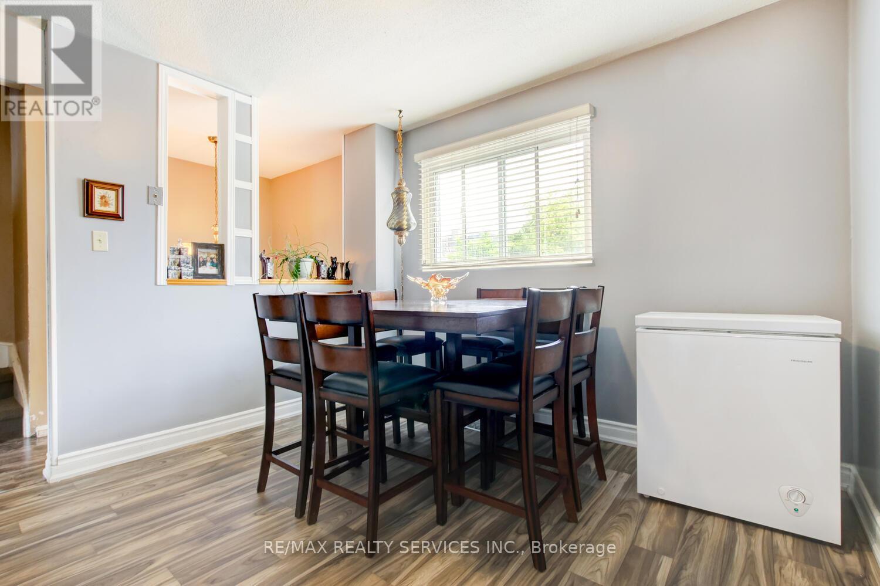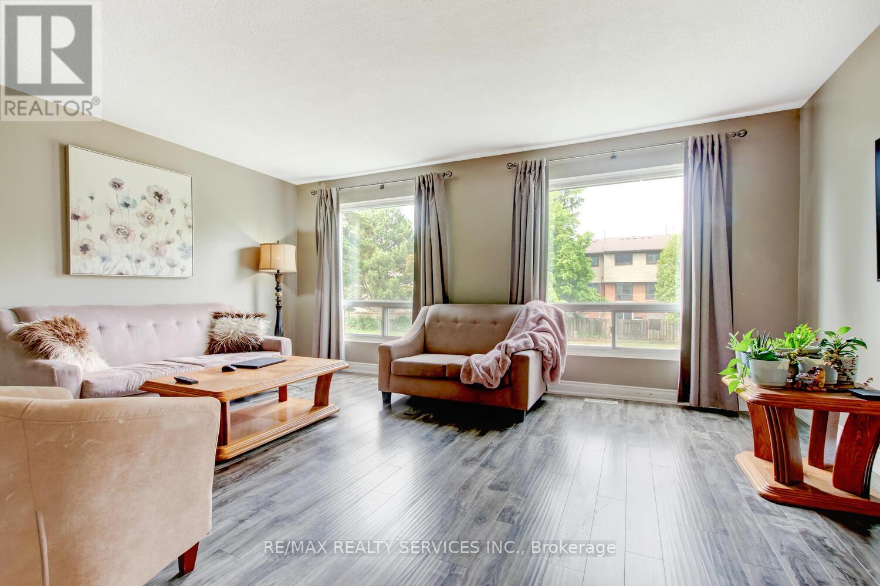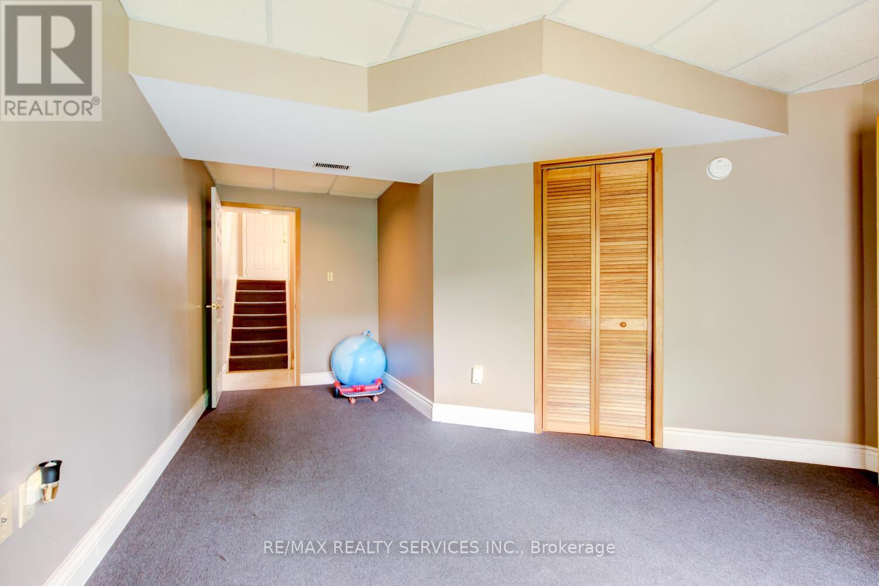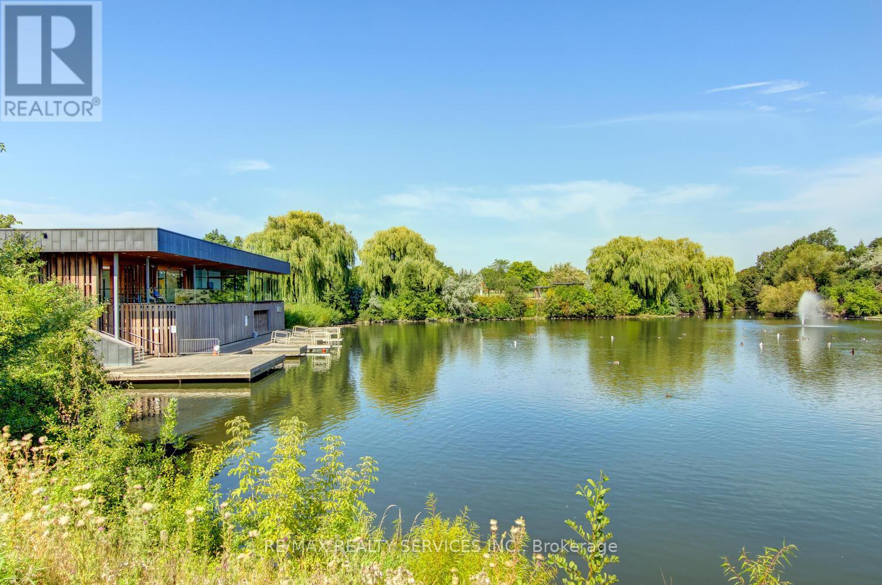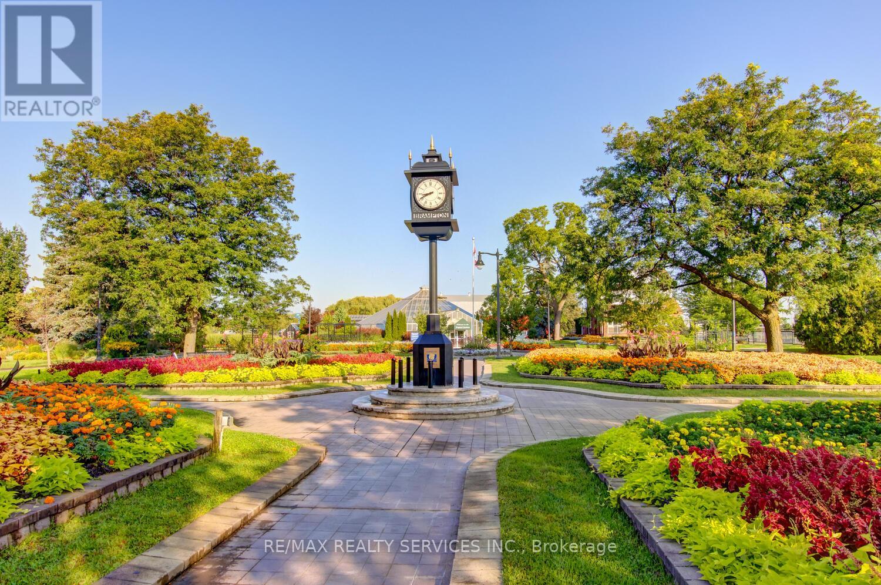93 - 47 Lincoln Court Brampton, Ontario L6T 3Z2
$559,000Maintenance, Water, Cable TV, Insurance, Common Area Maintenance
$526.31 Monthly
Maintenance, Water, Cable TV, Insurance, Common Area Maintenance
$526.31 MonthlyBeautiful 3 bedroom, 2 bath renovated townhouse in a small well run complex with low maintenance fees ( $526/mo ) ! Updated eat - in kitchen with stone backsplash and upgraded laminate, sun drenched living room / dining room with two large picture windows and an open concept rec room with walk - out to patio. Both baths have been updated, high efficiency furnace ( 2015 ), central air, upgraded doors and hardware. Private patio with gate, desirable Western sunset exposure, no homes directly behind, walking distance to schools, parks, Bramalea City Centre mall, Rogers Building and quick access to HWY # 410. Shows well and is priced to sell ! (id:53661)
Property Details
| MLS® Number | W12201185 |
| Property Type | Single Family |
| Community Name | Bramalea West Industrial |
| Amenities Near By | Park, Public Transit, Schools |
| Community Features | Pet Restrictions, Community Centre |
| Parking Space Total | 2 |
Building
| Bathroom Total | 2 |
| Bedrooms Above Ground | 3 |
| Bedrooms Total | 3 |
| Appliances | Dishwasher, Dryer, Stove, Washer, Window Coverings, Refrigerator |
| Basement Development | Finished |
| Basement Features | Separate Entrance, Walk Out |
| Basement Type | N/a (finished) |
| Cooling Type | Central Air Conditioning |
| Exterior Finish | Brick, Vinyl Siding |
| Flooring Type | Laminate, Carpeted |
| Foundation Type | Poured Concrete |
| Half Bath Total | 1 |
| Heating Fuel | Natural Gas |
| Heating Type | Forced Air |
| Stories Total | 2 |
| Size Interior | 1,200 - 1,399 Ft2 |
| Type | Row / Townhouse |
Parking
| Attached Garage | |
| Garage |
Land
| Acreage | No |
| Land Amenities | Park, Public Transit, Schools |
Rooms
| Level | Type | Length | Width | Dimensions |
|---|---|---|---|---|
| Second Level | Primary Bedroom | 4.22 m | 3.52 m | 4.22 m x 3.52 m |
| Second Level | Bedroom 2 | 3.12 m | 2.39 m | 3.12 m x 2.39 m |
| Second Level | Bedroom 3 | 3.13 m | 2.69 m | 3.13 m x 2.69 m |
| Lower Level | Recreational, Games Room | 5.6 m | 2.98 m | 5.6 m x 2.98 m |
| Main Level | Living Room | 5.18 m | 3.88 m | 5.18 m x 3.88 m |
| Main Level | Dining Room | 3.19 m | 2.09 m | 3.19 m x 2.09 m |
| Main Level | Kitchen | 3.54 m | 2.1 m | 3.54 m x 2.1 m |


