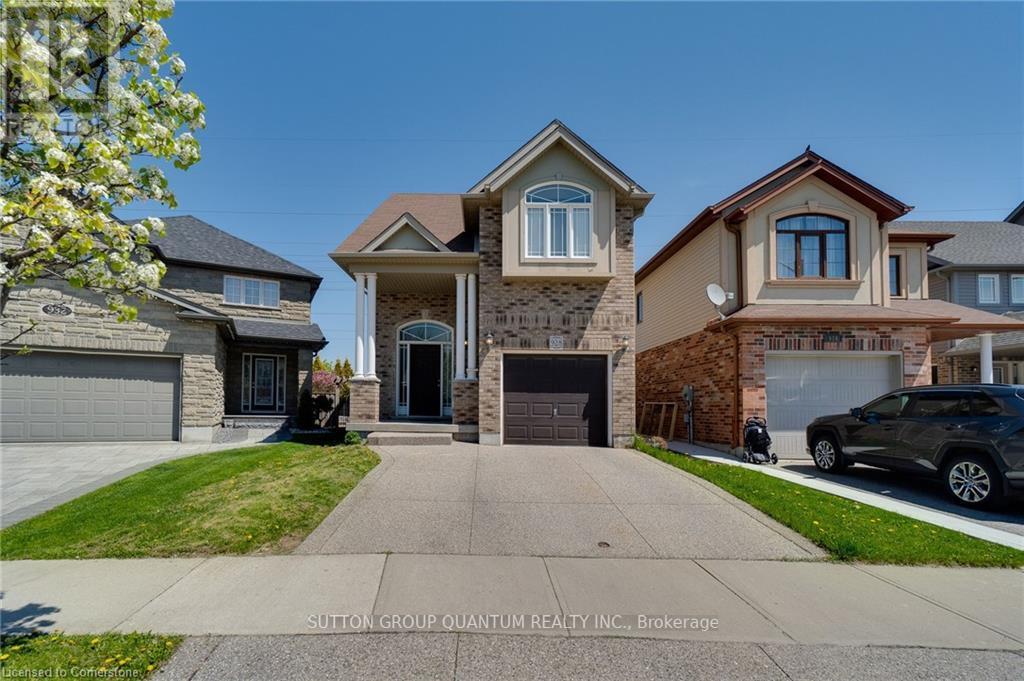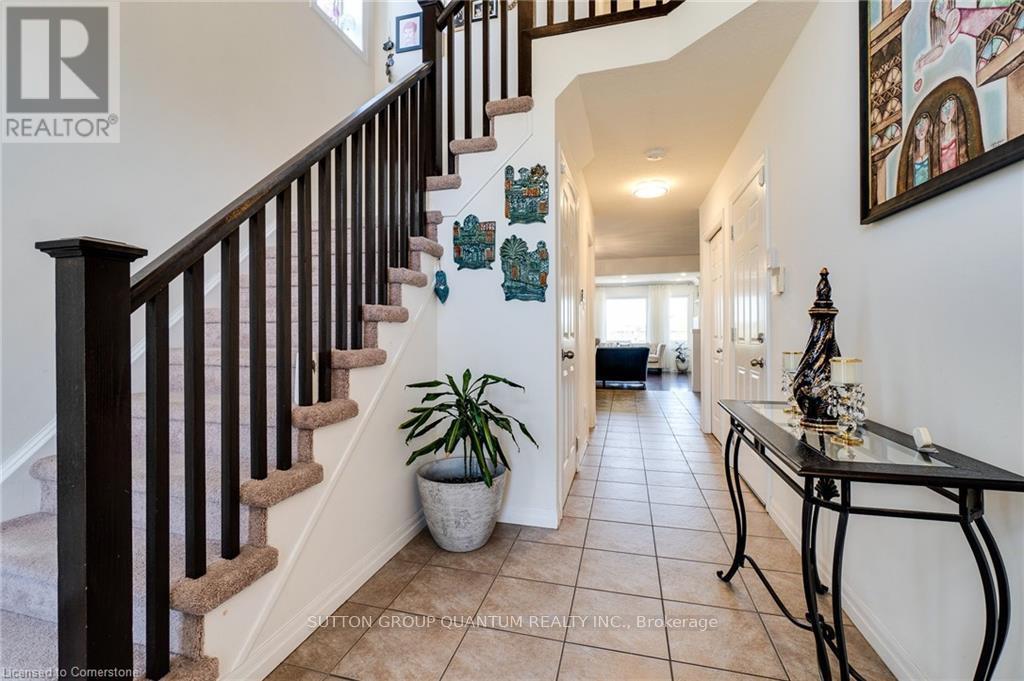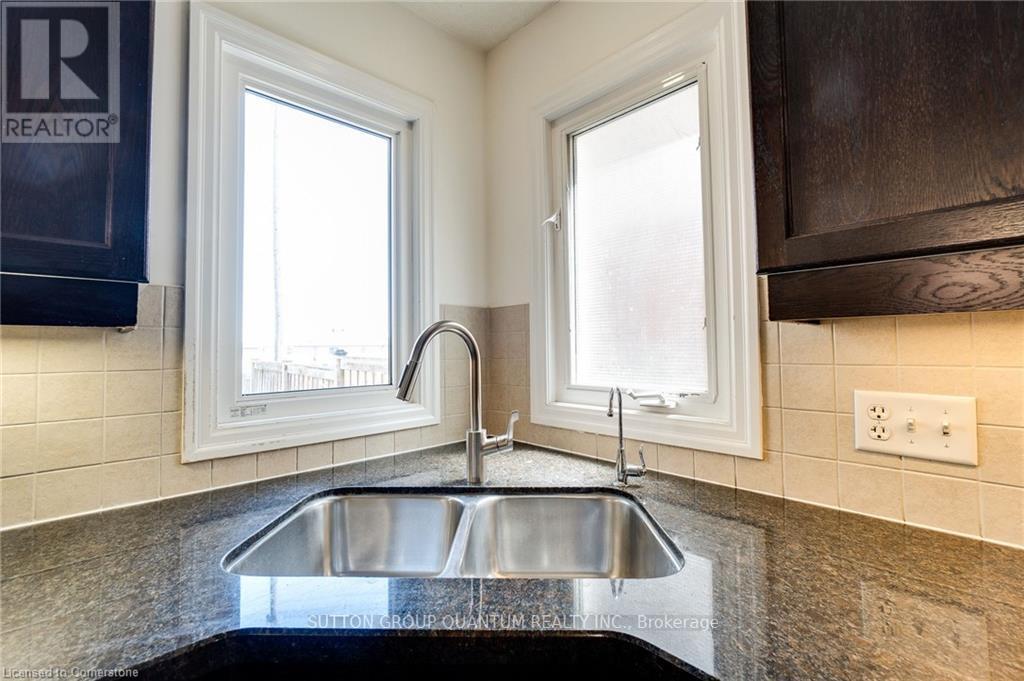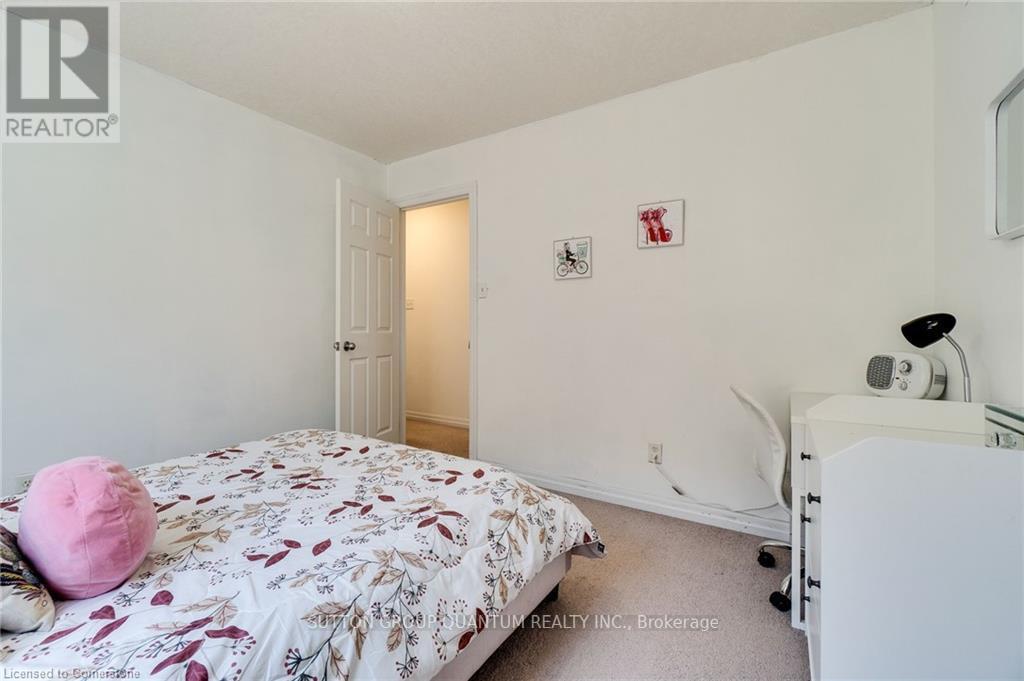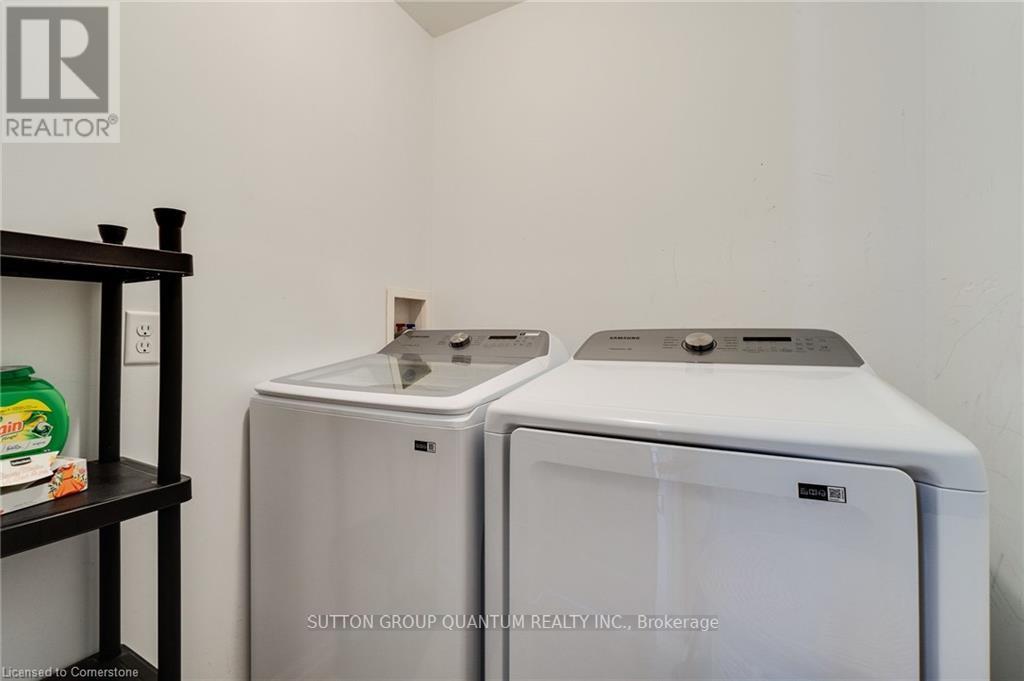4 Bedroom
4 Bathroom
1,500 - 2,000 ft2
Central Air Conditioning
Forced Air
$949,500
Well maintained, 3 +1 bdrm & 3.5 bath detached house on a quiet family-friendly court. Very functional open-concept layout; separate living and dining areas and 2-pc powder room on main floor. 2nd floor offers large Primary Bedroom with 4-pc En-suite and walk-in closet, and 2 additional good-sized bedrooms. Approximately 650 sqft Fully Finished Legal Basement with side separate entrance with 1 Bedroom, 1 Bathroom,1 kitchen, and separate additional Laundry room. Can be a great income generating potential if needed. Currently tenanted. tenant can be assumed or given a 60 day notice to vacate. Private fenced backyard perfect for outdoor entertainment. This property is close to top rating Schools, Parks, trails, Shopping centers, Highway. (id:53661)
Property Details
|
MLS® Number
|
X12213561 |
|
Property Type
|
Single Family |
|
Neigbourhood
|
Huron South |
|
Parking Space Total
|
3 |
Building
|
Bathroom Total
|
4 |
|
Bedrooms Above Ground
|
3 |
|
Bedrooms Below Ground
|
1 |
|
Bedrooms Total
|
4 |
|
Appliances
|
Water Heater |
|
Basement Development
|
Finished |
|
Basement Features
|
Walk Out |
|
Basement Type
|
N/a (finished) |
|
Construction Style Attachment
|
Detached |
|
Cooling Type
|
Central Air Conditioning |
|
Exterior Finish
|
Brick, Shingles |
|
Half Bath Total
|
1 |
|
Heating Fuel
|
Natural Gas |
|
Heating Type
|
Forced Air |
|
Stories Total
|
2 |
|
Size Interior
|
1,500 - 2,000 Ft2 |
|
Type
|
House |
|
Utility Water
|
Municipal Water |
Parking
Land
|
Acreage
|
No |
|
Sewer
|
Sanitary Sewer |
|
Size Depth
|
105 Ft ,3 In |
|
Size Frontage
|
30 Ft |
|
Size Irregular
|
30 X 105.3 Ft |
|
Size Total Text
|
30 X 105.3 Ft |
Rooms
| Level |
Type |
Length |
Width |
Dimensions |
|
Second Level |
Primary Bedroom |
14.55 m |
13.79 m |
14.55 m x 13.79 m |
|
Second Level |
Bedroom |
10.77 m |
10.11 m |
10.77 m x 10.11 m |
|
Second Level |
Bedroom |
10.19 m |
12.27 m |
10.19 m x 12.27 m |
|
Second Level |
Laundry Room |
6.81 m |
5.36 m |
6.81 m x 5.36 m |
|
Basement |
Bedroom |
9.78 m |
10 m |
9.78 m x 10 m |
|
Basement |
Living Room |
12 m |
13 m |
12 m x 13 m |
|
Main Level |
Living Room |
13.13 m |
13.34 m |
13.13 m x 13.34 m |
|
Main Level |
Dining Room |
9.78 m |
11.15 m |
9.78 m x 11.15 m |
https://www.realtor.ca/real-estate/28453717/928-dunblane-court-kitchener

