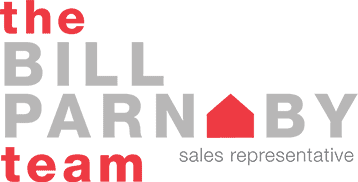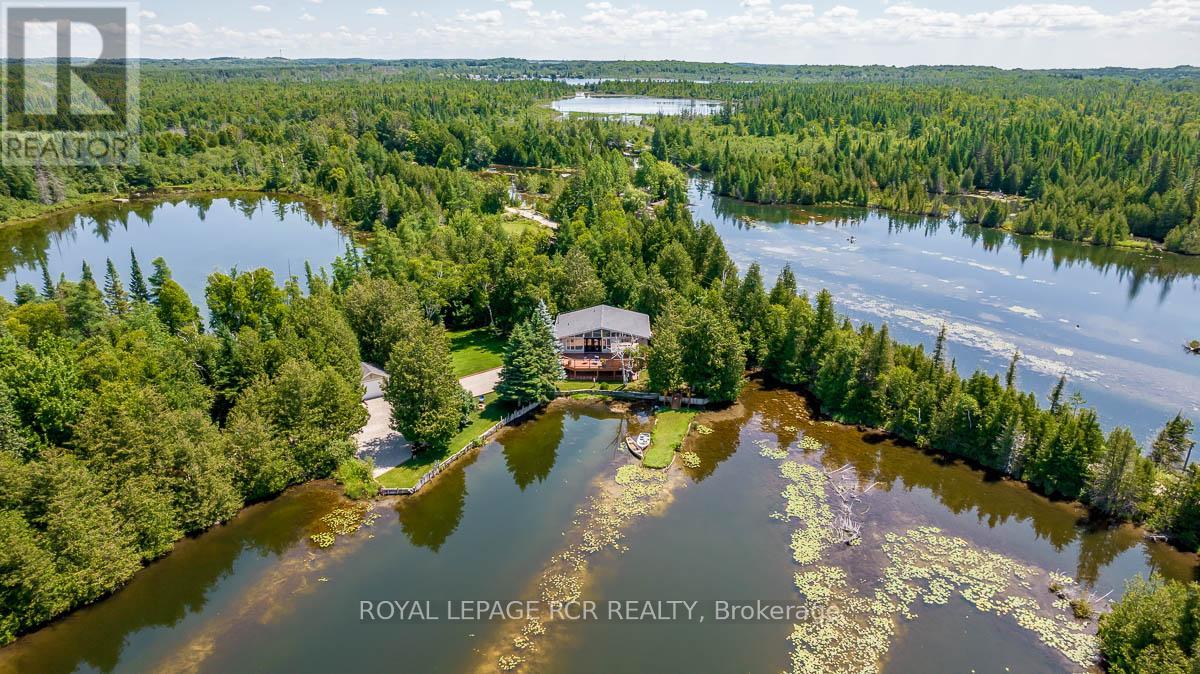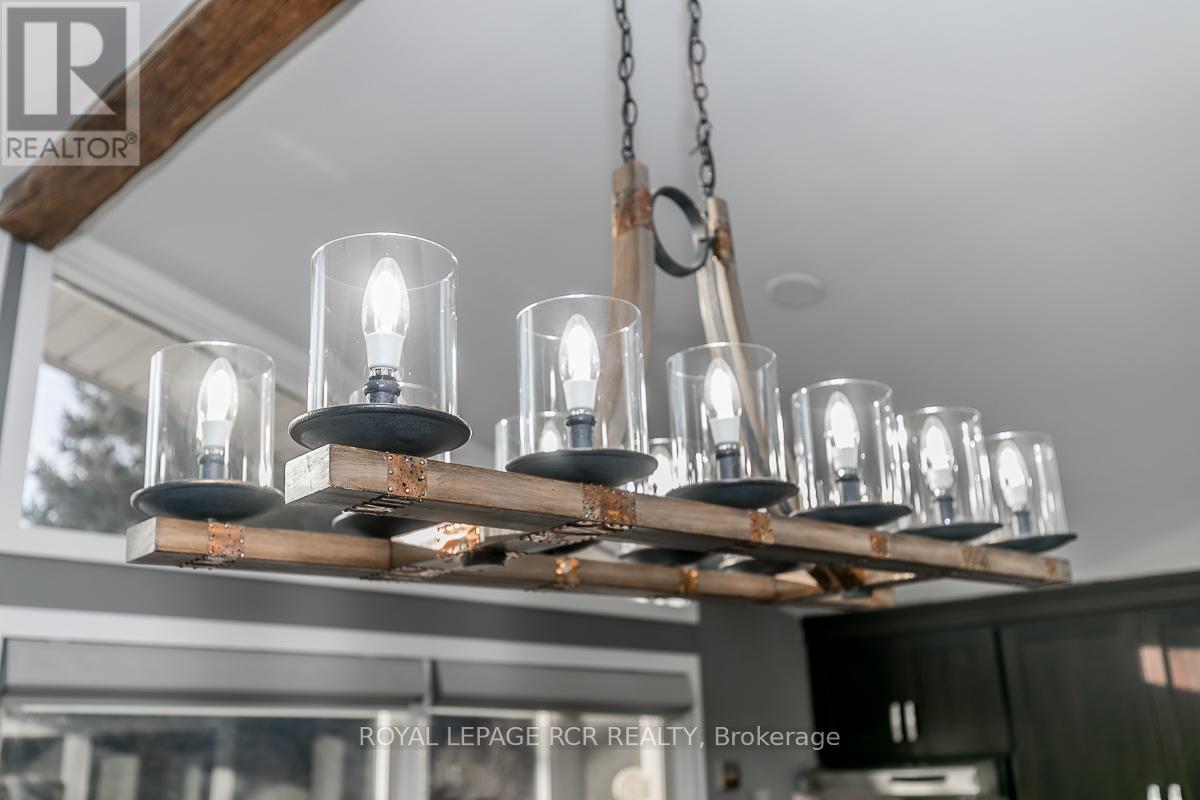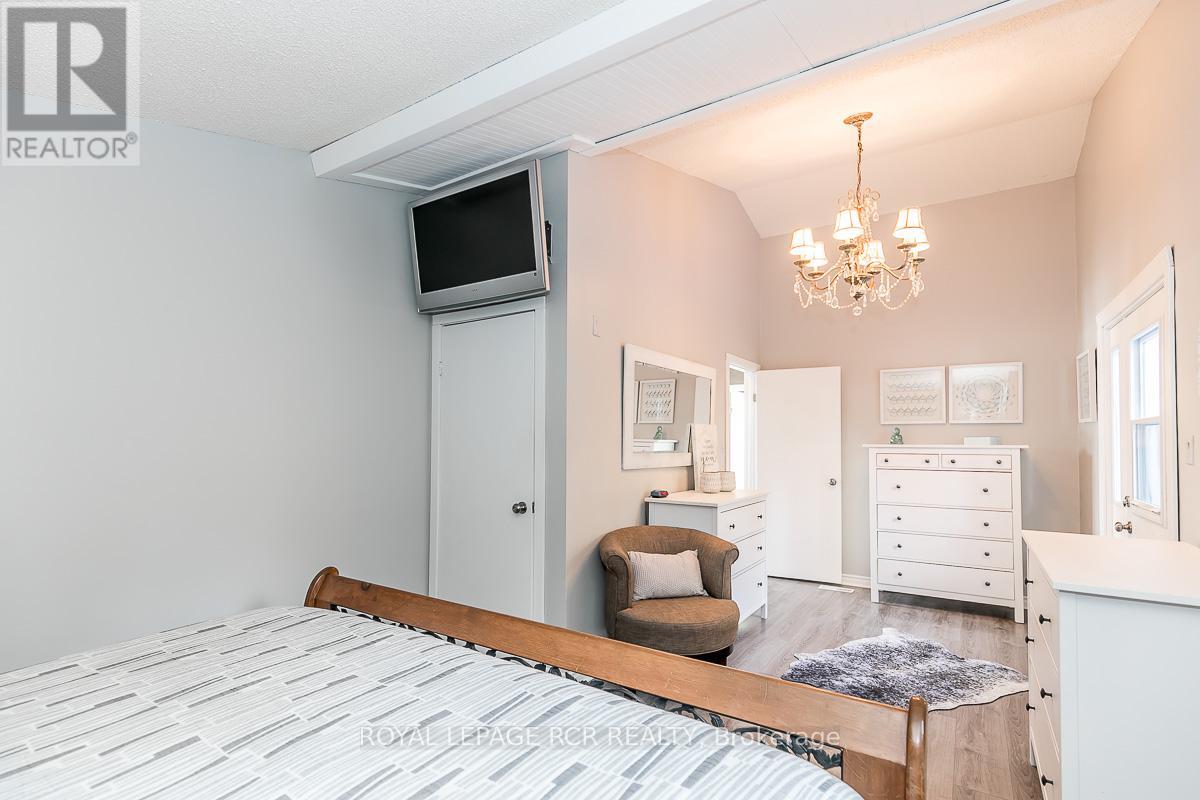2 Bedroom
1 Bathroom
Bungalow
Fireplace
Central Air Conditioning
Forced Air
Waterfront
$899,999
Forget Muskoka! Live the cottage lifestyle full-time in Caledon's hidden gem of Cressview Lakes. Lakeside views, kayaking & fishing just outside your doorstep! Only 1 hour from Toronto, 3 mins to all Orangeville Amenities. Very private detached 2 bedroom home/cottage with spectacular views of Cressview Lake. All the benefits of cottage life. This property is perfect for 4 season retreat or full-time residence. Walk-out ground level basement is partially finished. One large room on lower level was used for third bedroom in past and could easily be used again. Large utility shed 14' x 12'. Corporation rules & regulations are uploaded as an attachment. Non conventional financing as property is owned by 16 members in the Corporation. Exclusive use of private lot. **** EXTRAS **** Yearly Membership Fee Of $500 Yearly. Snow Removal $175.00. Direct Neighbour and Homeowner currently snowplow portion of road leading to their property from main road entrance, however maintenance can be arranged. (id:53661)
Property Details
|
MLS® Number
|
W8349214 |
|
Property Type
|
Single Family |
|
Community Name
|
Rural Caledon |
|
Parking Space Total
|
7 |
|
View Type
|
Direct Water View |
|
Water Front Type
|
Waterfront |
Building
|
Bathroom Total
|
1 |
|
Bedrooms Above Ground
|
2 |
|
Bedrooms Total
|
2 |
|
Appliances
|
Water Heater |
|
Architectural Style
|
Bungalow |
|
Basement Development
|
Partially Finished |
|
Basement Features
|
Walk Out |
|
Basement Type
|
N/a (partially Finished) |
|
Construction Style Attachment
|
Detached |
|
Cooling Type
|
Central Air Conditioning |
|
Exterior Finish
|
Vinyl Siding |
|
Fireplace Present
|
Yes |
|
Fireplace Total
|
1 |
|
Foundation Type
|
Poured Concrete, Brick |
|
Heating Fuel
|
Propane |
|
Heating Type
|
Forced Air |
|
Stories Total
|
1 |
|
Type
|
House |
Parking
Land
|
Access Type
|
Year-round Access |
|
Acreage
|
No |
|
Sewer
|
Holding Tank |
Rooms
| Level |
Type |
Length |
Width |
Dimensions |
|
Lower Level |
Laundry Room |
3.96 m |
3.35 m |
3.96 m x 3.35 m |
|
Lower Level |
Utility Room |
3.5 m |
5.18 m |
3.5 m x 5.18 m |
|
Lower Level |
Workshop |
7.92 m |
3.96 m |
7.92 m x 3.96 m |
|
Lower Level |
Other |
3.35 m |
5.49 m |
3.35 m x 5.49 m |
|
Main Level |
Kitchen |
3.96 m |
6.1 m |
3.96 m x 6.1 m |
|
Main Level |
Living Room |
3.95 m |
6.4 m |
3.95 m x 6.4 m |
|
Main Level |
Primary Bedroom |
6.71 m |
3.45 m |
6.71 m x 3.45 m |
|
Main Level |
Bedroom 2 |
3.45 m |
3.35 m |
3.45 m x 3.35 m |
Utilities









































