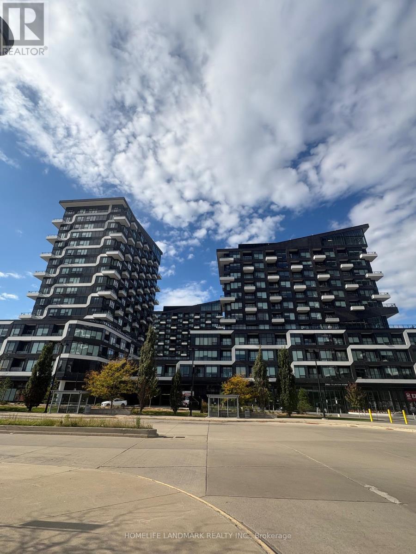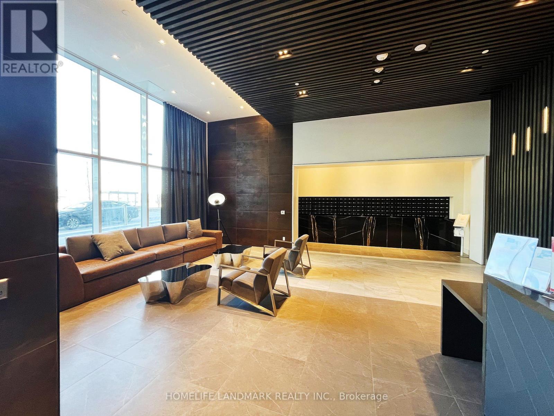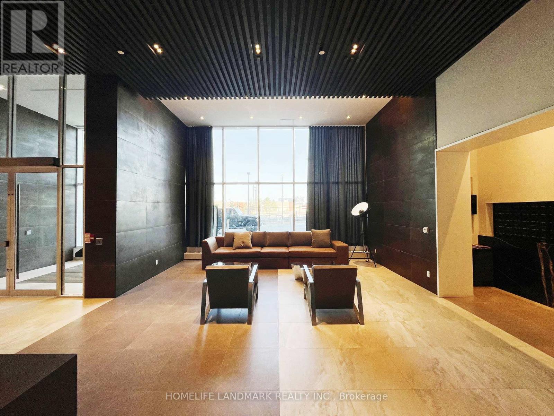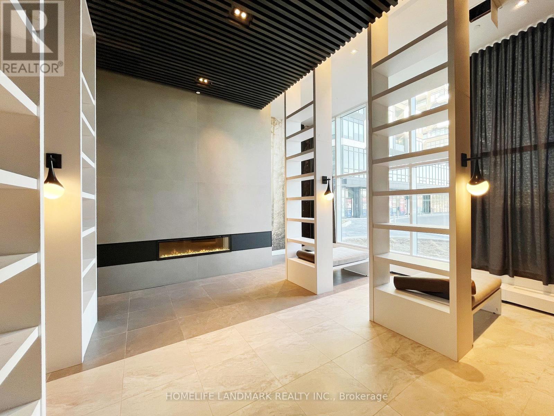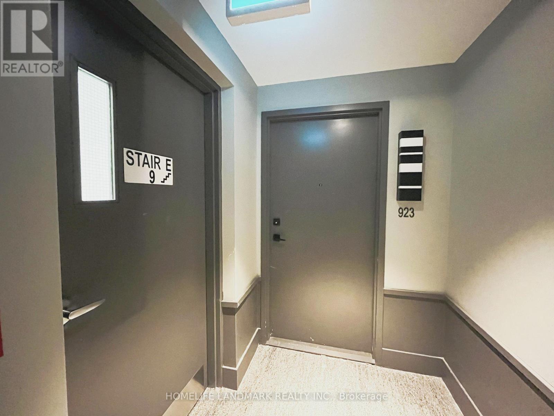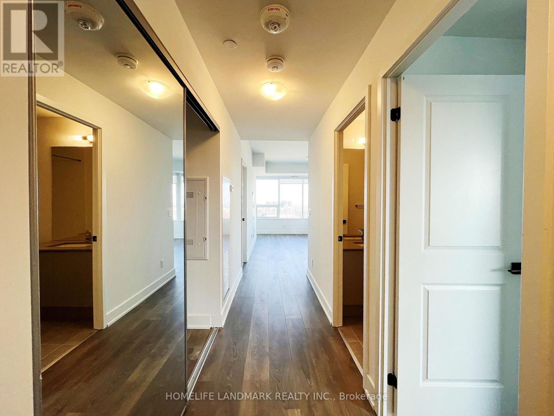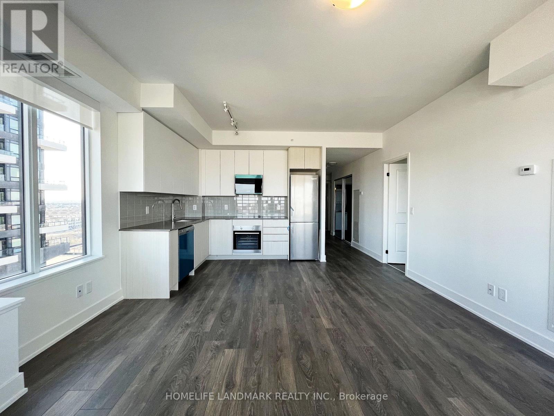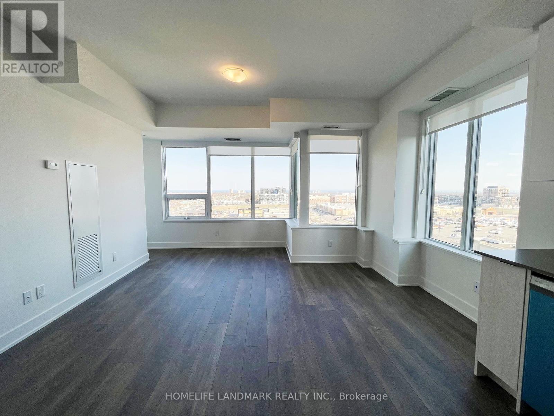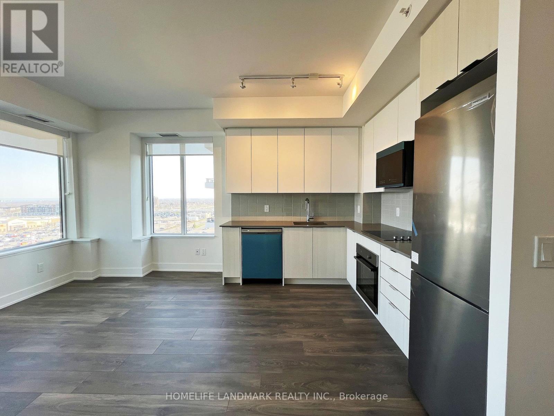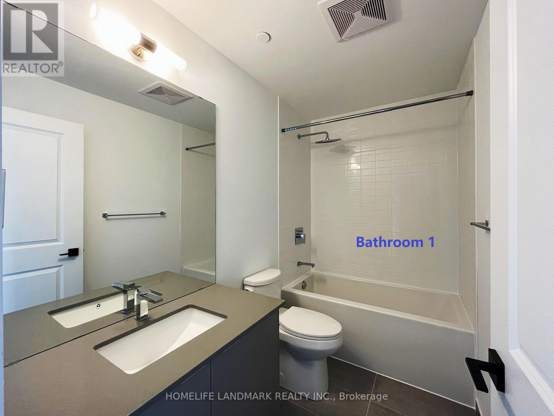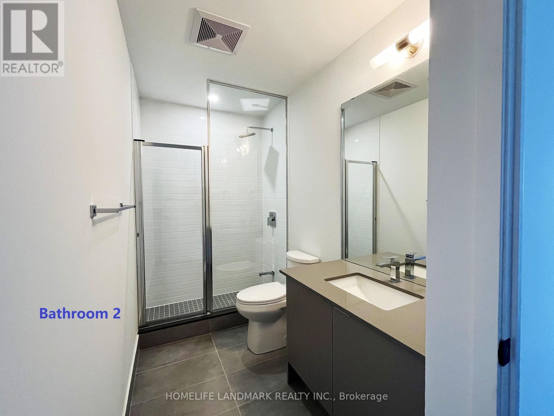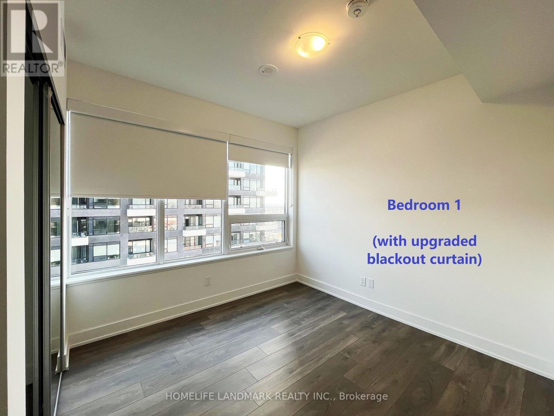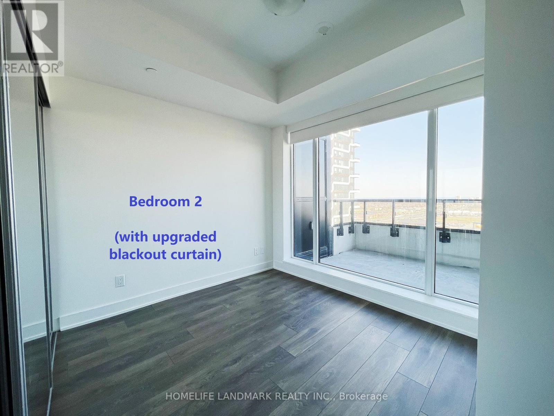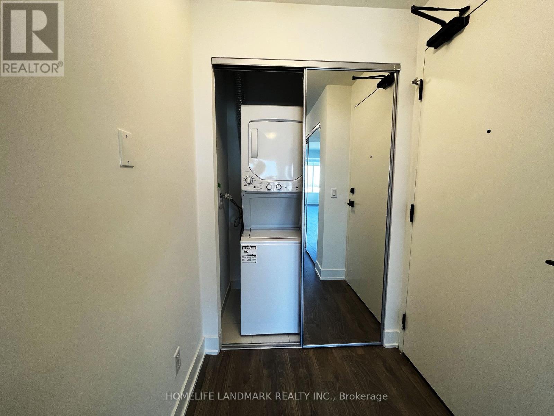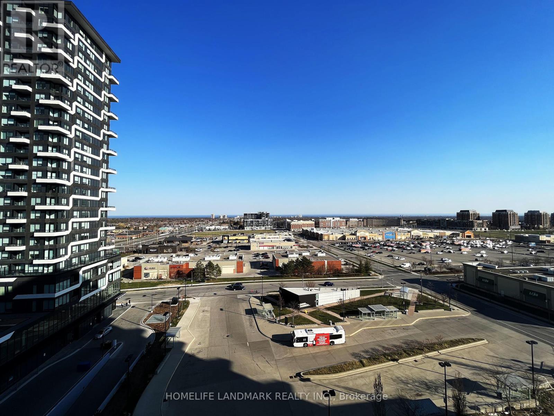2 Bedroom
2 Bathroom
800 - 899 ft2
Outdoor Pool
Central Air Conditioning
Forced Air
$2,800 Monthly
Well maintained 2 Bedroom Condo In The Heart Of Uptown Core Oakville! This Corner Unit Offers An Unobstructed South West View, All Bedroom Upgraded Blackout Curtains, Full Of Natural Light, 9 Foot Ceiling, 1 Balcony With Great View, High End Upgraded Appliances, Quartz Counter Top, Backsplash, In Suite Laundry, And 2 Beautiful Bathrooms. Excellent Location! Steps To Walmart, Superstore, And Other Shopping Stores, Restaurants And Banks. Basic Internet can be included in Rent. (id:53661)
Property Details
|
MLS® Number
|
W12458691 |
|
Property Type
|
Single Family |
|
Community Name
|
1015 - RO River Oaks |
|
Amenities Near By
|
Hospital, Public Transit, Schools |
|
Communication Type
|
High Speed Internet |
|
Features
|
Balcony |
|
Parking Space Total
|
1 |
|
Pool Type
|
Outdoor Pool |
Building
|
Bathroom Total
|
2 |
|
Bedrooms Above Ground
|
2 |
|
Bedrooms Total
|
2 |
|
Age
|
New Building |
|
Amenities
|
Security/concierge, Exercise Centre, Party Room, Storage - Locker |
|
Appliances
|
Oven - Built-in, All, Dishwasher, Dryer, Microwave, Oven, Window Coverings, Refrigerator |
|
Cooling Type
|
Central Air Conditioning |
|
Exterior Finish
|
Concrete |
|
Flooring Type
|
Vinyl, Tile |
|
Heating Fuel
|
Natural Gas |
|
Heating Type
|
Forced Air |
|
Size Interior
|
800 - 899 Ft2 |
|
Type
|
Apartment |
Parking
Land
|
Acreage
|
No |
|
Land Amenities
|
Hospital, Public Transit, Schools |
Rooms
| Level |
Type |
Length |
Width |
Dimensions |
|
Main Level |
Kitchen |
3.12 m |
2.54 m |
3.12 m x 2.54 m |
|
Main Level |
Bedroom |
3.58 m |
3 m |
3.58 m x 3 m |
|
Main Level |
Bedroom 2 |
3.17 m |
2.99 m |
3.17 m x 2.99 m |
|
Main Level |
Bathroom |
1.65 m |
1.48 m |
1.65 m x 1.48 m |
|
Main Level |
Bathroom |
1.53 m |
2.1 m |
1.53 m x 2.1 m |
|
Main Level |
Living Room |
4.52 m |
3.14 m |
4.52 m x 3.14 m |
https://www.realtor.ca/real-estate/28981651/923-2485-taunton-road-oakville-ro-river-oaks-1015-ro-river-oaks

