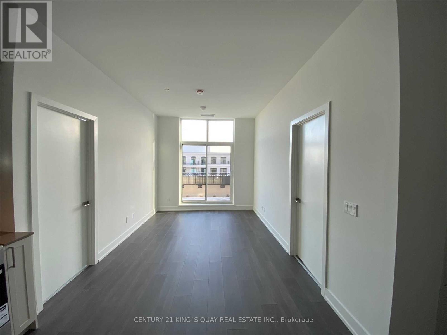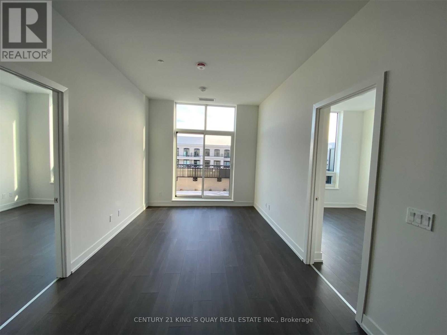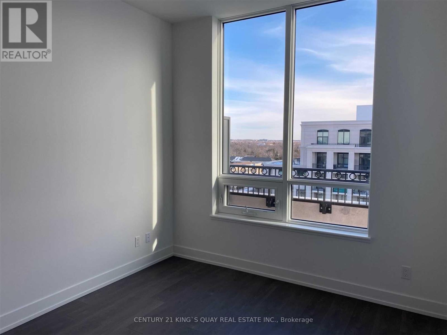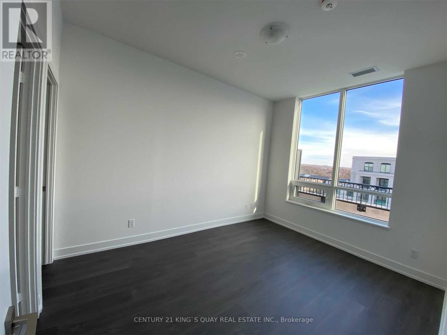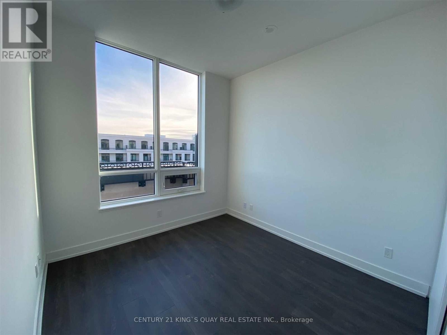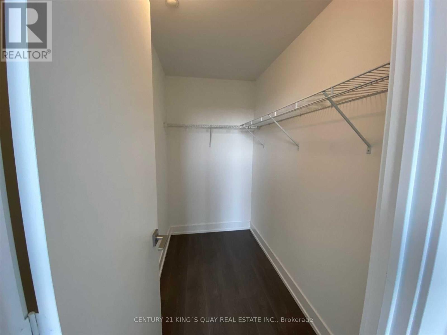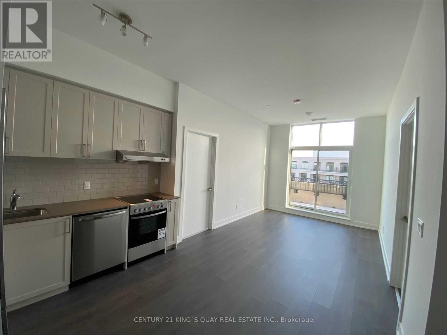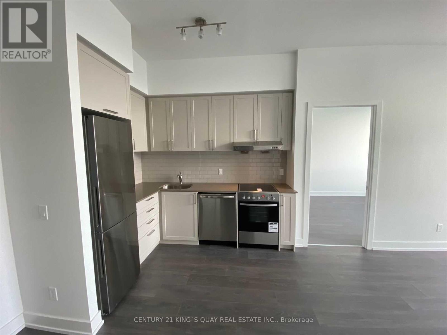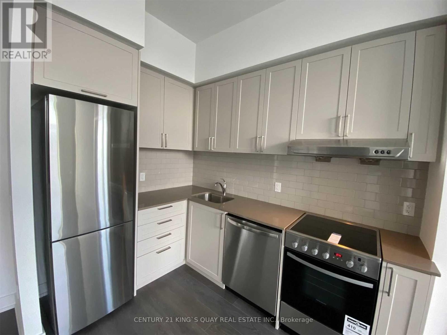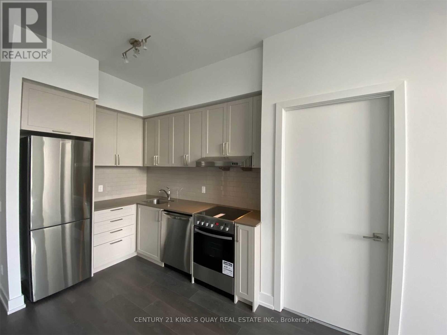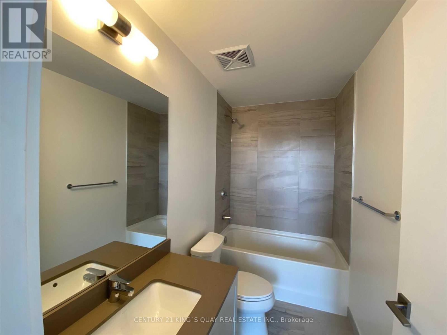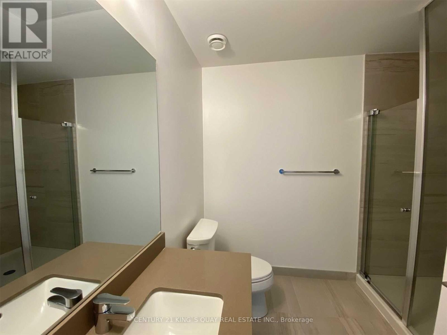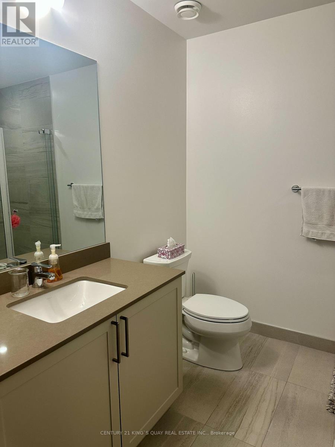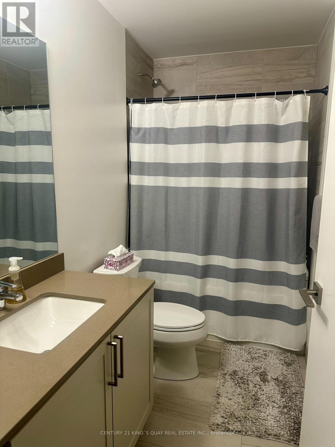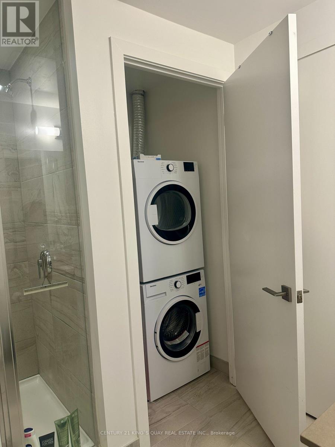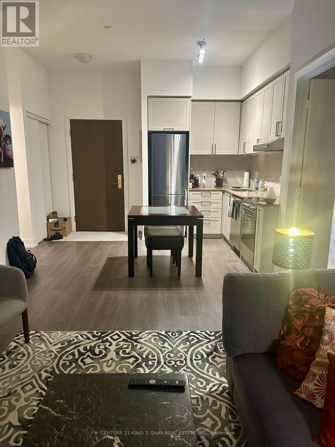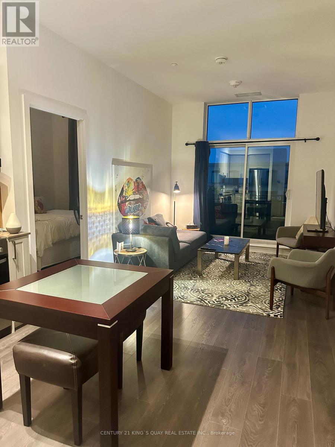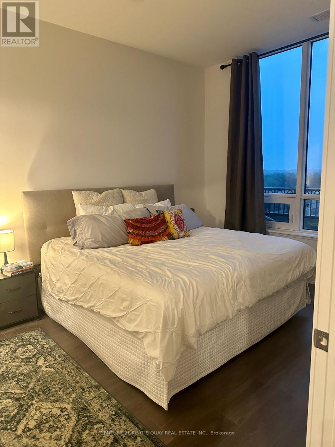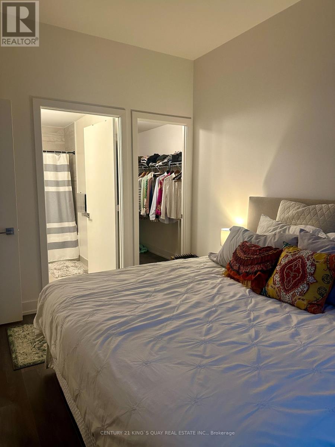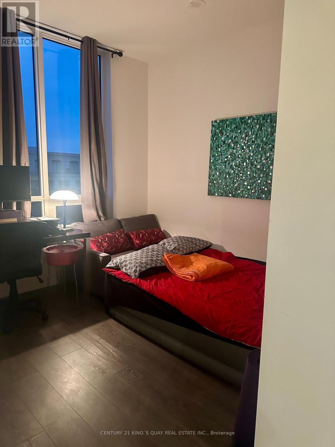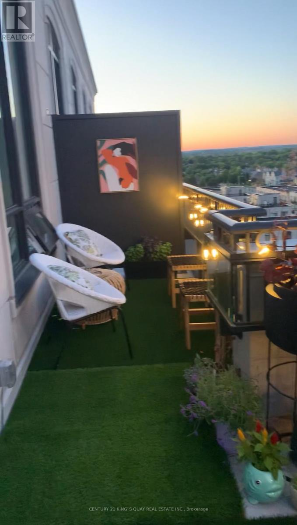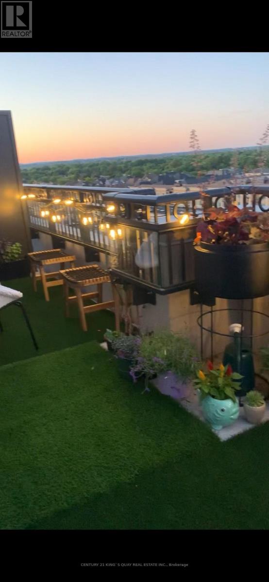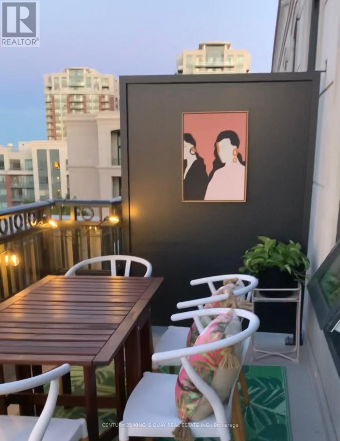2 Bedroom
2 Bathroom
700 - 799 ft2
Indoor Pool
Central Air Conditioning
Forced Air
$2,850 Monthly
Prime Unionville Location! 2 Bedroom With 2 Baths On Penthouse Floor. Soaring 10' Ceiling, 776' W/Expansive 213' Balcony. Bright And Airy. Excellent Bldg Amenities: Indoor Pool, Guest Room, Exercise Room, Party Room And Security. 24 Hr Concierge. Walking Distance To Close By Plaza Incl: Supermkt, Banks, Restaurants. Zoned For Top Schools: Coledale P.S., Unionville H.S. John Xxiii C.S. And St. Augustine S.S. Some Furniture Can Be Incl (King Size Bed, Small Bedside Tables, Couch, Desk in 2nd Bedrm, Fake Grass Rug in Balcony. (id:53661)
Property Details
|
MLS® Number
|
N12408922 |
|
Property Type
|
Single Family |
|
Community Name
|
Unionville |
|
Amenities Near By
|
Park, Public Transit, Schools, Place Of Worship |
|
Community Features
|
Pet Restrictions |
|
Features
|
Balcony, Carpet Free |
|
Parking Space Total
|
1 |
|
Pool Type
|
Indoor Pool |
|
View Type
|
City View |
Building
|
Bathroom Total
|
2 |
|
Bedrooms Above Ground
|
2 |
|
Bedrooms Total
|
2 |
|
Age
|
0 To 5 Years |
|
Amenities
|
Security/concierge, Exercise Centre, Visitor Parking, Party Room, Storage - Locker |
|
Appliances
|
Blinds, Dishwasher, Dryer, Furniture, Hood Fan, Stove, Washer, Refrigerator |
|
Cooling Type
|
Central Air Conditioning |
|
Exterior Finish
|
Concrete, Steel |
|
Flooring Type
|
Laminate, Ceramic |
|
Heating Fuel
|
Natural Gas |
|
Heating Type
|
Forced Air |
|
Size Interior
|
700 - 799 Ft2 |
|
Type
|
Apartment |
Parking
Land
|
Acreage
|
No |
|
Land Amenities
|
Park, Public Transit, Schools, Place Of Worship |
Rooms
| Level |
Type |
Length |
Width |
Dimensions |
|
Flat |
Living Room |
6.3 m |
3.1 m |
6.3 m x 3.1 m |
|
Flat |
Dining Room |
|
|
Measurements not available |
|
Flat |
Kitchen |
|
|
Measurements not available |
|
Flat |
Primary Bedroom |
4.07 m |
3.1 m |
4.07 m x 3.1 m |
|
Flat |
Bedroom 2 |
3.18 m |
3.05 m |
3.18 m x 3.05 m |
https://www.realtor.ca/real-estate/28874664/920w-268-buchanan-drive-markham-unionville-unionville

