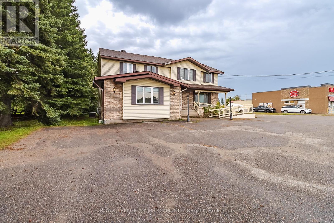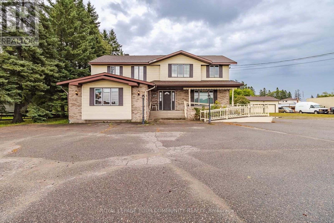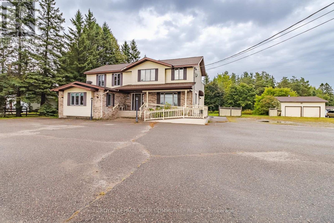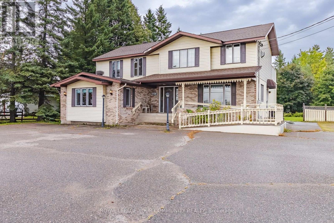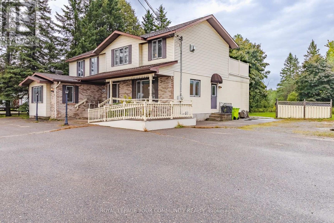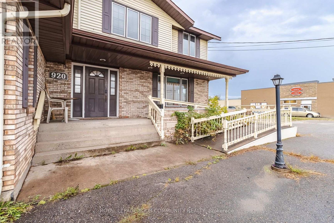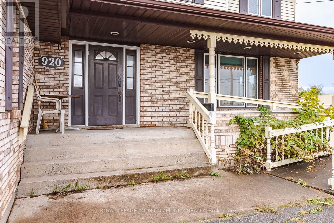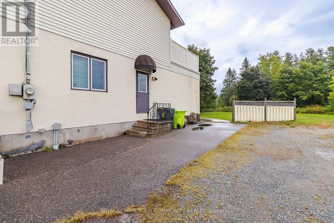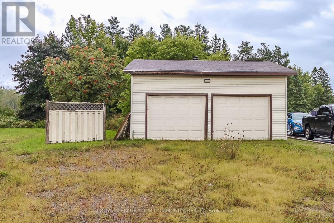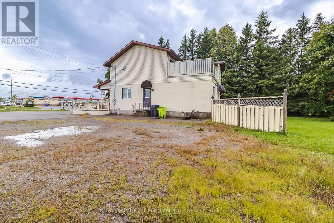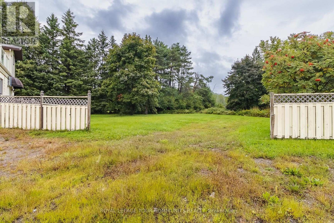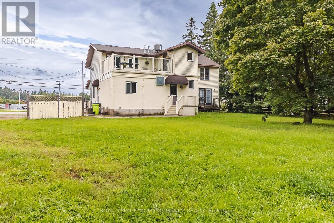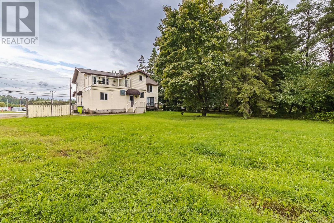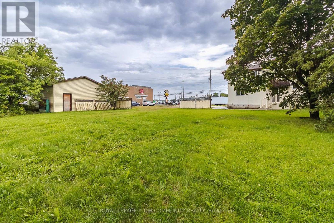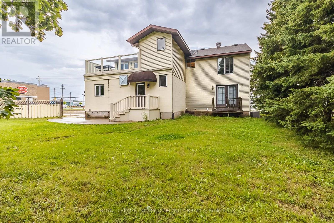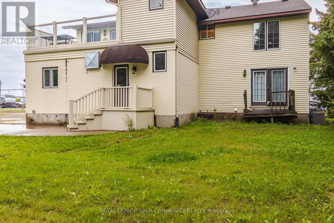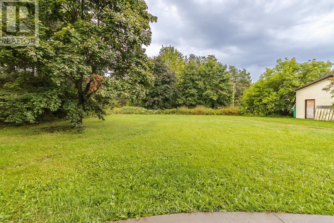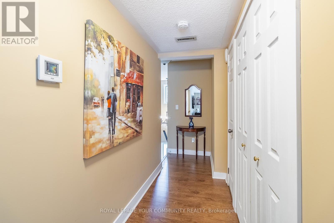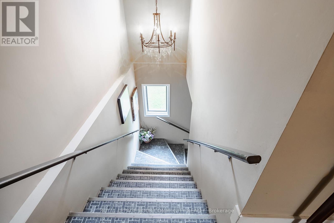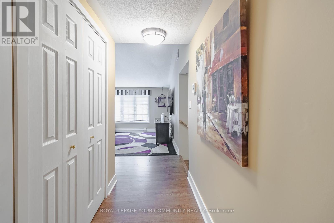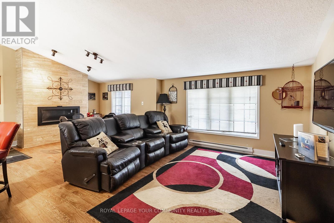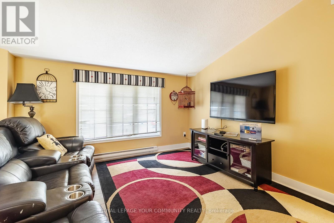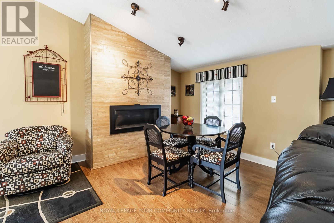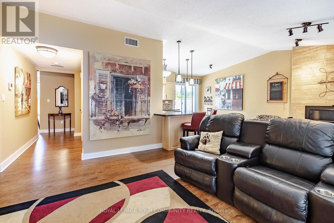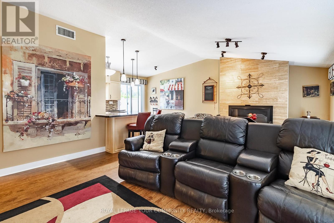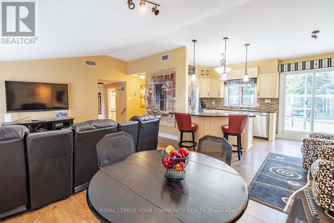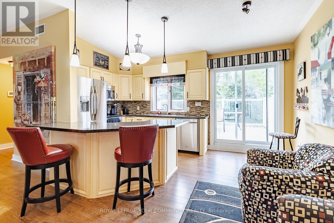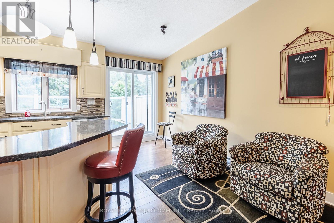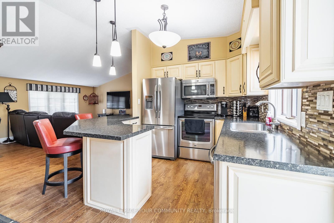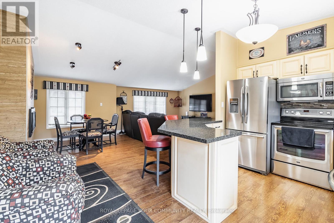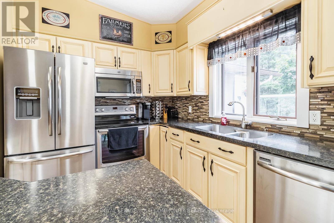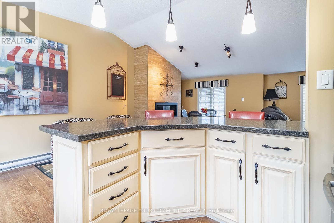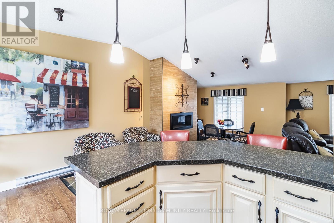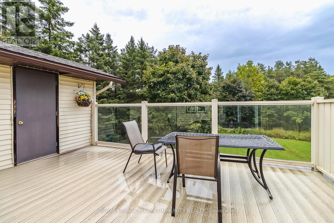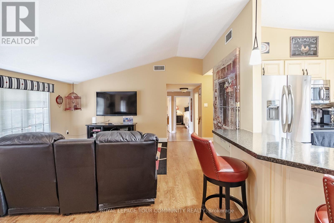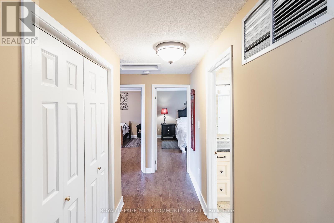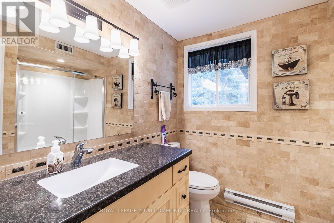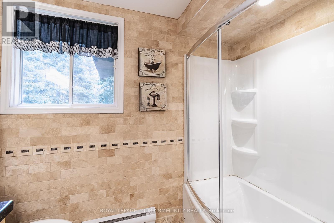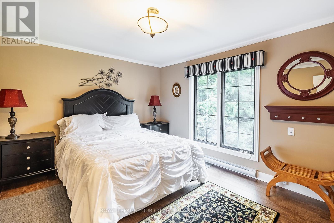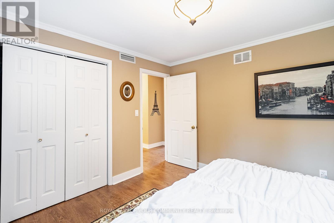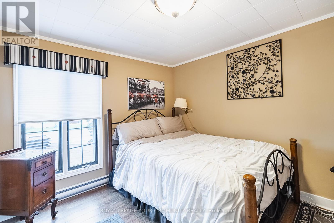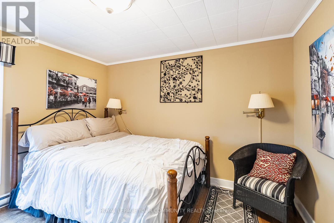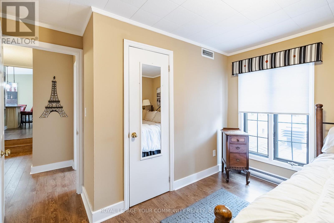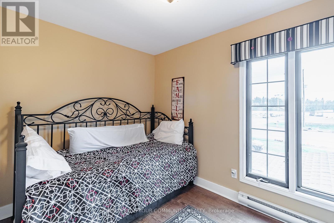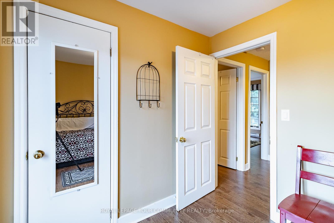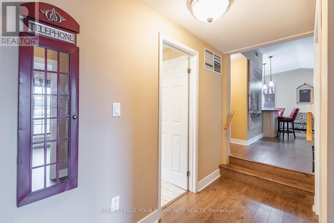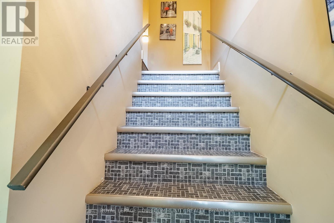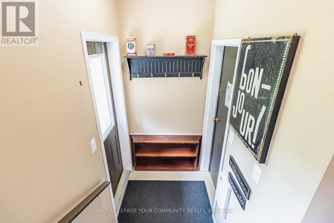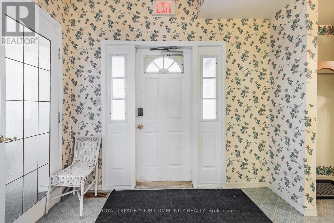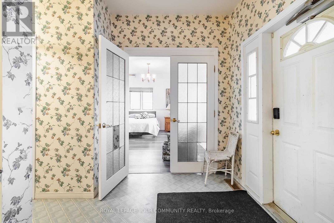4 Bedroom
2 Bathroom
3,000 - 3,500 ft2
Fireplace
Central Air Conditioning
Forced Air
$975,000
Prime opportunity with excellent exposure on Great Northern Rd, featuring approx. 144 ft frontage (per MPAC). Zoned Highway Commercial and currently improved with a solid building offering business space on the main floor and a residential unit above. The upper level is operated as an Airbnb with strong income potential, while the main floor provides flexibility for a variety of commercial uses. Situated on a busy main corridor surrounded by growing commercial and industrial development, and close to the hospital, this property also offers outstanding redevelopment potential. Ample on-site parking enhances the many possibilities for investors, business owners, or future development. (id:53661)
Property Details
|
MLS® Number
|
X12382574 |
|
Property Type
|
Single Family |
|
Equipment Type
|
Water Heater |
|
Features
|
Flat Site, Wheelchair Access |
|
Parking Space Total
|
12 |
|
Rental Equipment Type
|
Water Heater |
|
Structure
|
Deck |
Building
|
Bathroom Total
|
2 |
|
Bedrooms Above Ground
|
3 |
|
Bedrooms Below Ground
|
1 |
|
Bedrooms Total
|
4 |
|
Appliances
|
Dishwasher, Dryer, Microwave, Stove, Washer, Refrigerator |
|
Basement Development
|
Unfinished |
|
Basement Type
|
Full (unfinished) |
|
Construction Style Attachment
|
Detached |
|
Cooling Type
|
Central Air Conditioning |
|
Exterior Finish
|
Vinyl Siding |
|
Fireplace Present
|
Yes |
|
Fireplace Total
|
1 |
|
Flooring Type
|
Hardwood, Concrete, Vinyl, Laminate, Tile |
|
Foundation Type
|
Poured Concrete |
|
Heating Fuel
|
Natural Gas |
|
Heating Type
|
Forced Air |
|
Stories Total
|
2 |
|
Size Interior
|
3,000 - 3,500 Ft2 |
|
Type
|
House |
|
Utility Water
|
Municipal Water |
Parking
Land
|
Acreage
|
No |
|
Sewer
|
Sanitary Sewer |
|
Size Depth
|
146 Ft |
|
Size Frontage
|
141 Ft |
|
Size Irregular
|
141 X 146 Ft |
|
Size Total Text
|
141 X 146 Ft |
Rooms
| Level |
Type |
Length |
Width |
Dimensions |
|
Basement |
Utility Room |
2.44 m |
3.05 m |
2.44 m x 3.05 m |
|
Basement |
Bathroom |
|
|
Measurements not available |
|
Basement |
Recreational, Games Room |
2.44 m |
3.05 m |
2.44 m x 3.05 m |
|
Basement |
Laundry Room |
|
|
Measurements not available |
|
Main Level |
Kitchen |
3.41 m |
4.75 m |
3.41 m x 4.75 m |
|
Main Level |
Foyer |
2.83 m |
2.44 m |
2.83 m x 2.44 m |
|
Main Level |
Bedroom |
3.75 m |
3.75 m |
3.75 m x 3.75 m |
|
Main Level |
Bedroom 2 |
3.38 m |
2.93 m |
3.38 m x 2.93 m |
|
Main Level |
Bedroom 3 |
3.96 m |
3.5 m |
3.96 m x 3.5 m |
|
Main Level |
Sunroom |
2.65 m |
2.29 m |
2.65 m x 2.29 m |
|
Main Level |
Bathroom |
|
|
Measurements not available |
https://www.realtor.ca/real-estate/28817465/920-great-northern-road-sault-ste-marie

