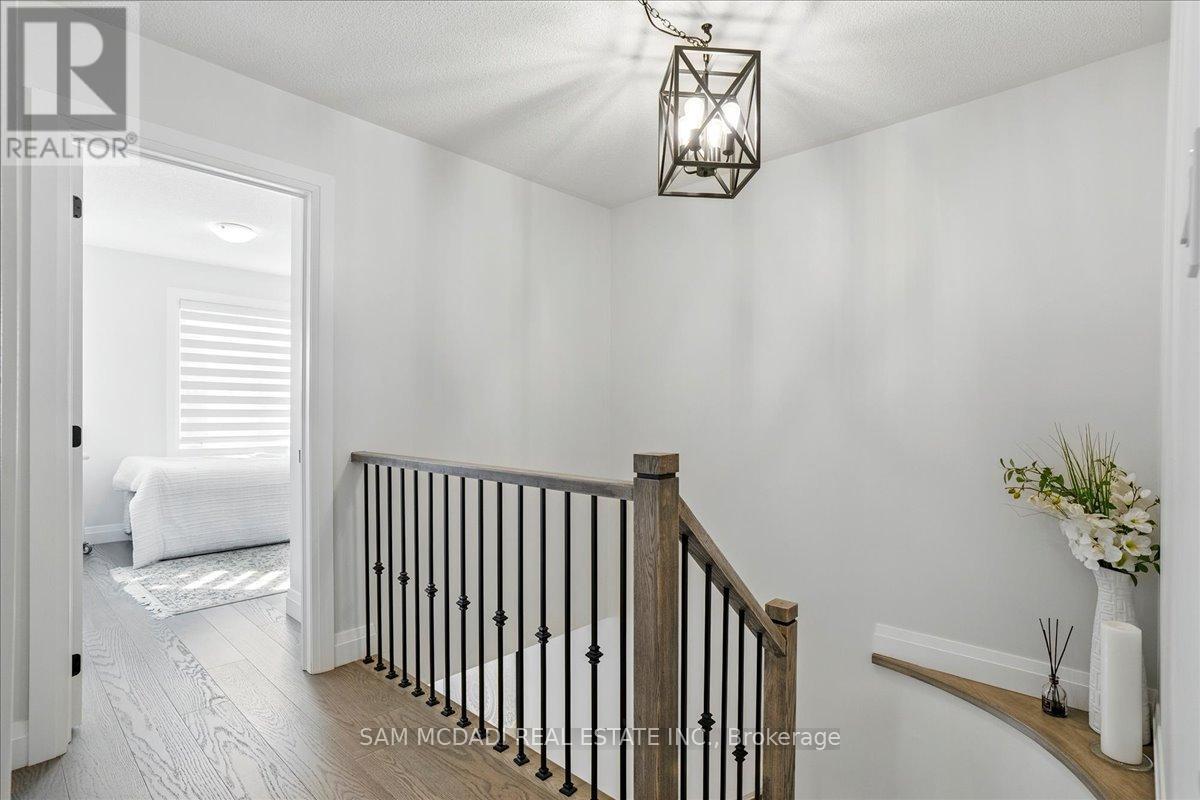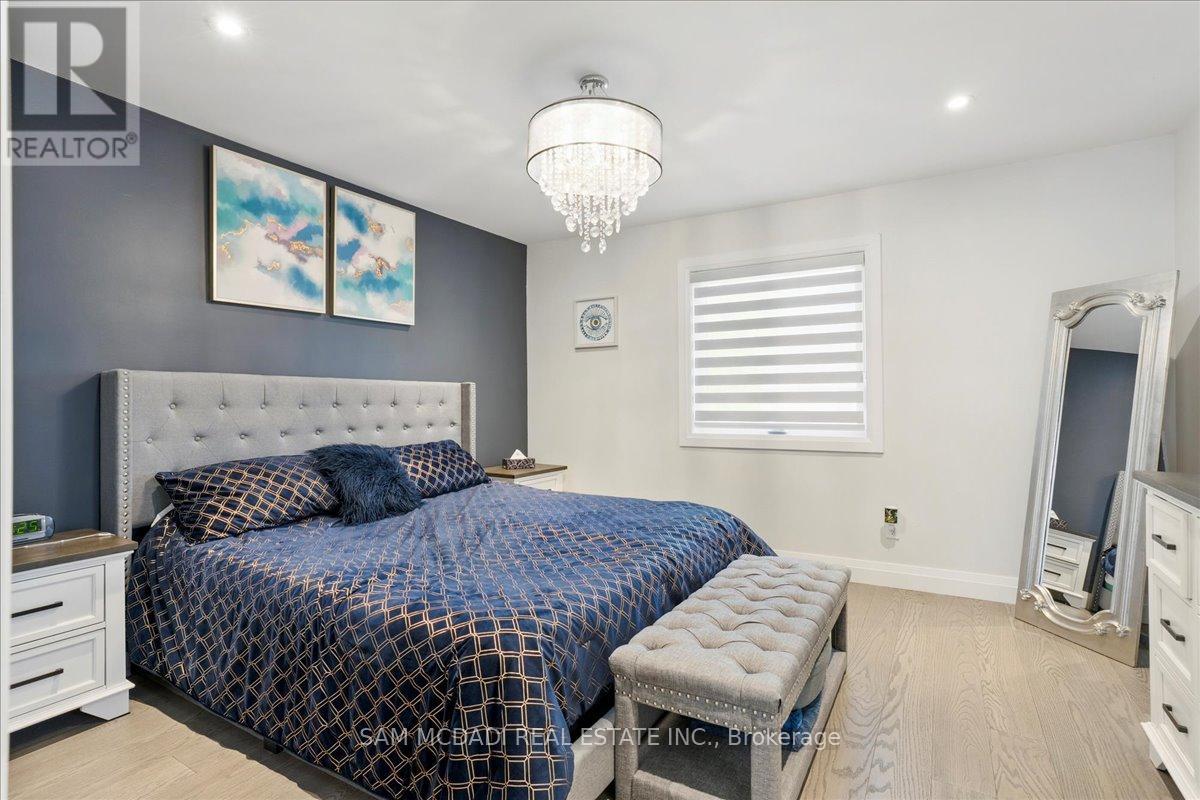3 Bedroom
4 Bathroom
1,100 - 1,500 ft2
Central Air Conditioning
Forced Air
$949,800
This Exquisite Townhouse Is Nestled In A Serene Neighborhood In South Hill, Conveniently Located Near A Variety Of Stores and Restaurants. GO Bus Stop And GO Carpool Lot Both Nearby. Spacious Open-Concept Floor Plan, Backyard With A Deck, Luxurious Master Bedroom Features A Walk-In Closet And An Ensuite Bathroom Boasting Heated Floors And A Rain Shower, The Basement Offers Additional Convenience With Another Four-Piece Washroom. The Spacious Garage Features Direct Access From The Foyer, The Driveway Is Thoughtfully Designed To Accommodate Two Cars Side-By-Side, And No Adjoining Driveway with neighbours. There's A Park Around The Corner Providing A Safe Haven For Families With Young Children To Enjoy The Outdoors. This Stunning Fully Renovated Property Boasts High-End Finishes Throughout, Including Newer Windows (90%), Elegant Caesarstone Kitchen Counters, A Sophisticated Marble Backsplash, Newer Samsung Smart Appliances, A Stylish Beverage Bar, Pot Lights, New Flooring And Stairs, And Sleek Double Shaker Custom Doors. Strategically Positioned In A Highly Sought-After Area, This Property Offers Effortless Access To Schools, Grocery Stores, Highways, And Reliable Public Transit, Making It An Exceptional Opportunity For Discerning First-Time Buyers Or Savvy Investors Seeking To Own A Dream Home In A Prime Location. (id:53661)
Property Details
|
MLS® Number
|
W12156667 |
|
Property Type
|
Single Family |
|
Community Name
|
Bolton East |
|
Amenities Near By
|
Schools, Public Transit |
|
Parking Space Total
|
3 |
Building
|
Bathroom Total
|
4 |
|
Bedrooms Above Ground
|
3 |
|
Bedrooms Total
|
3 |
|
Age
|
16 To 30 Years |
|
Appliances
|
Water Heater, Blinds, Dishwasher, Dryer, Stove, Washer, Refrigerator |
|
Basement Development
|
Partially Finished |
|
Basement Type
|
N/a (partially Finished) |
|
Construction Style Attachment
|
Attached |
|
Cooling Type
|
Central Air Conditioning |
|
Exterior Finish
|
Brick |
|
Flooring Type
|
Ceramic, Laminate, Carpeted |
|
Foundation Type
|
Concrete |
|
Half Bath Total
|
1 |
|
Heating Fuel
|
Natural Gas |
|
Heating Type
|
Forced Air |
|
Stories Total
|
2 |
|
Size Interior
|
1,100 - 1,500 Ft2 |
|
Type
|
Row / Townhouse |
|
Utility Water
|
Municipal Water |
Parking
Land
|
Acreage
|
No |
|
Land Amenities
|
Schools, Public Transit |
|
Sewer
|
Sanitary Sewer |
|
Size Depth
|
82 Ft |
|
Size Frontage
|
25 Ft ,1 In |
|
Size Irregular
|
25.1 X 82 Ft |
|
Size Total Text
|
25.1 X 82 Ft|under 1/2 Acre |
|
Zoning Description
|
Rt-e59 |
Rooms
| Level |
Type |
Length |
Width |
Dimensions |
|
Second Level |
Primary Bedroom |
3.73 m |
3.99 m |
3.73 m x 3.99 m |
|
Second Level |
Bedroom 2 |
4.06 m |
2.74 m |
4.06 m x 2.74 m |
|
Second Level |
Bedroom 3 |
2.77 m |
2.84 m |
2.77 m x 2.84 m |
|
Main Level |
Kitchen |
2.64 m |
2.92 m |
2.64 m x 2.92 m |
|
Main Level |
Living Room |
4.52 m |
3.05 m |
4.52 m x 3.05 m |
|
Main Level |
Eating Area |
2.97 m |
2.57 m |
2.97 m x 2.57 m |
Utilities
|
Cable
|
Available |
|
Sewer
|
Available |
https://www.realtor.ca/real-estate/28330686/92-wood-circle-caledon-bolton-east-bolton-east



































