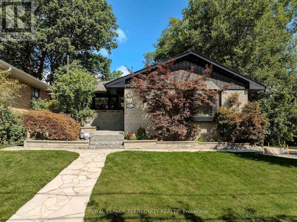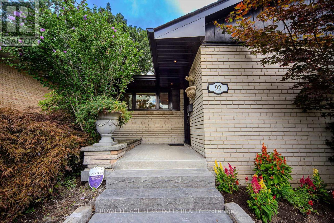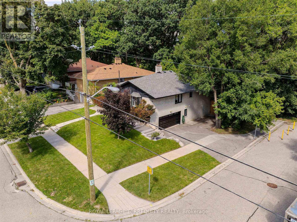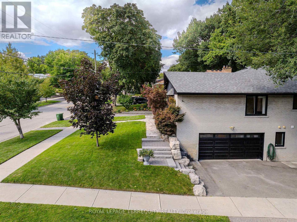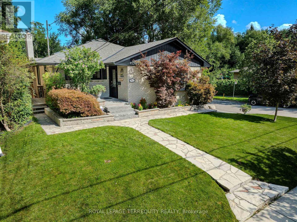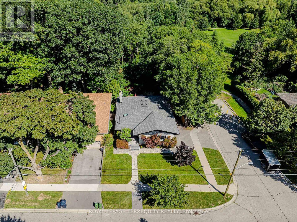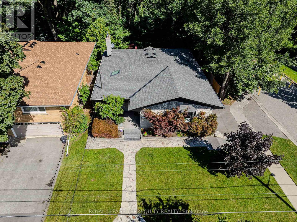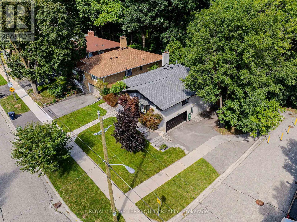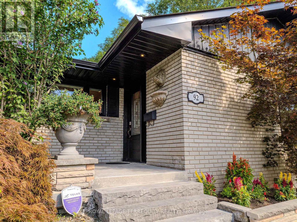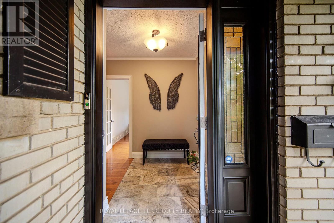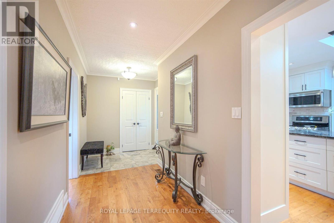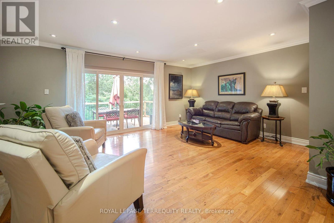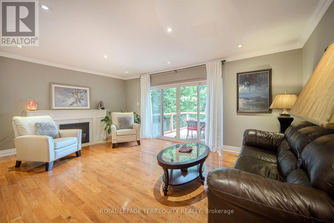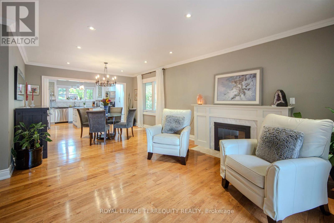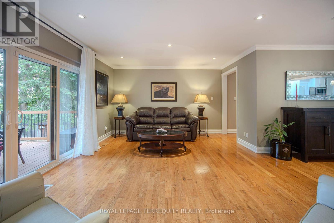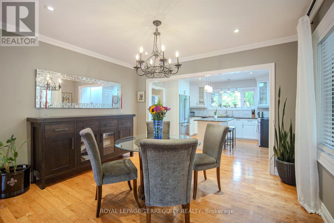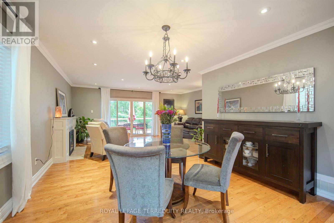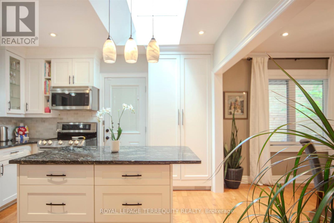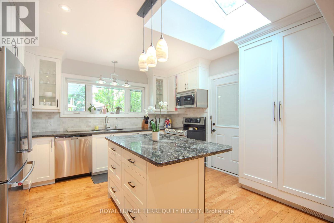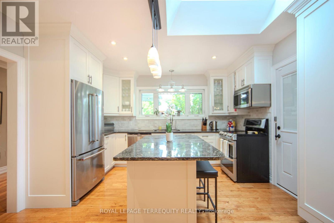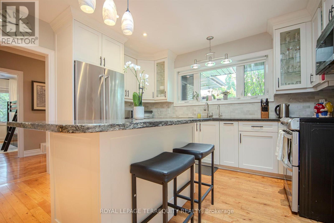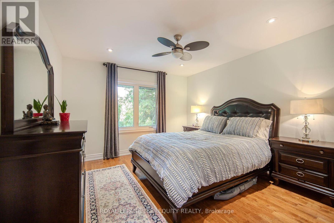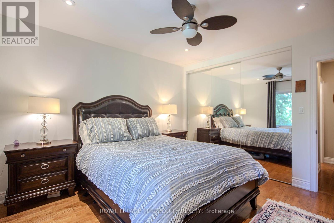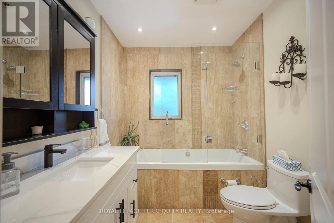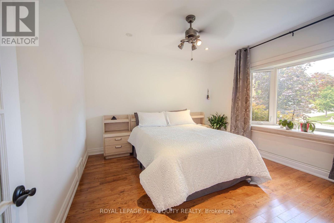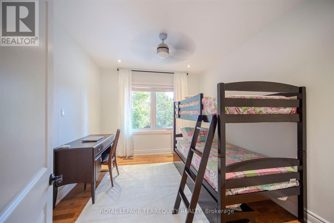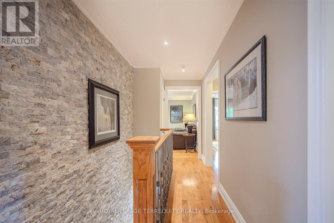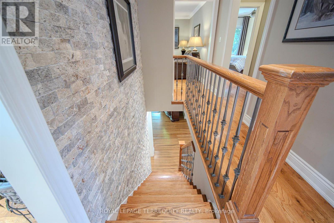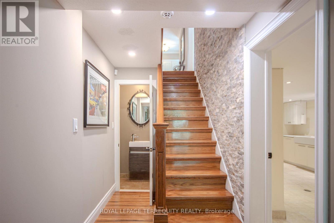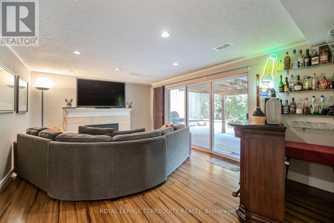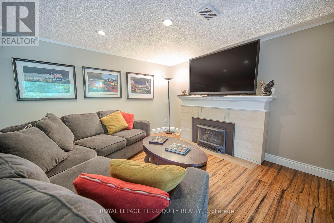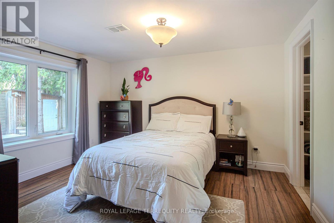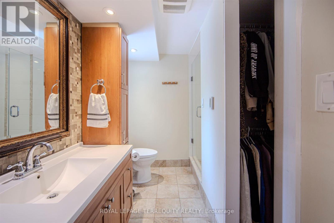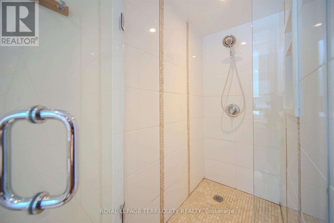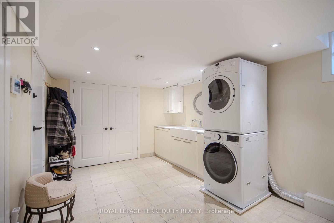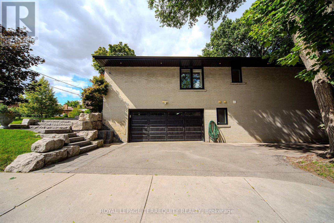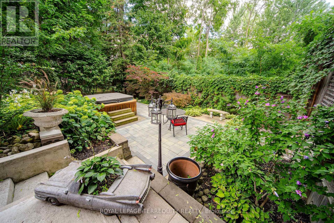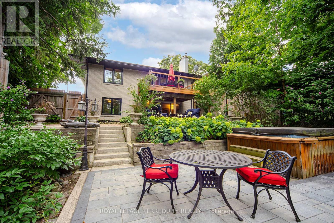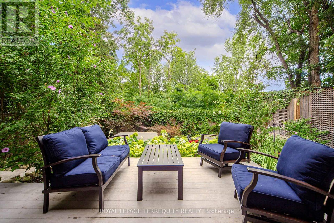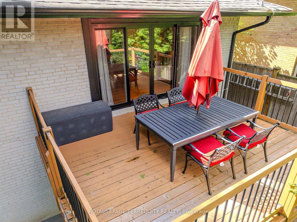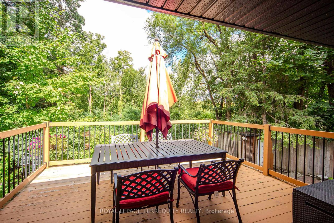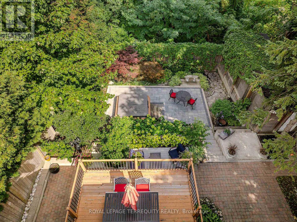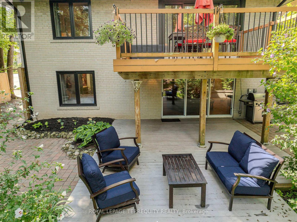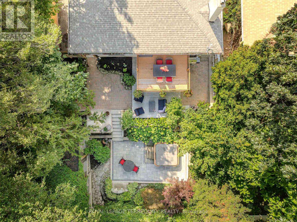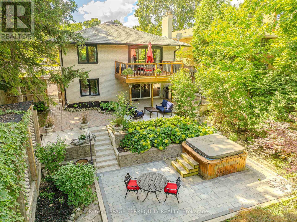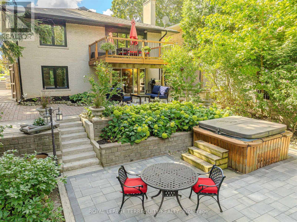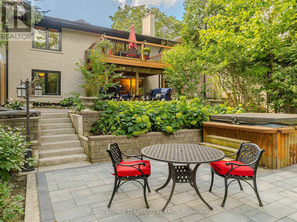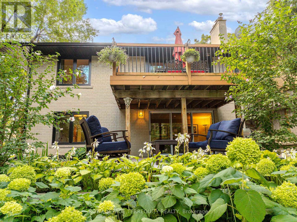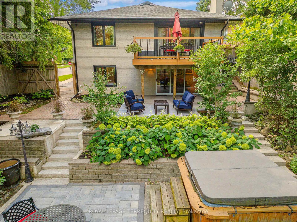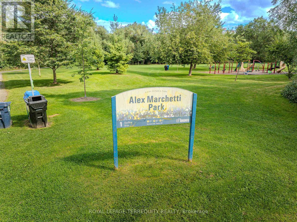4 Bedroom
3 Bathroom
1,100 - 1,500 ft2
Raised Bungalow
Fireplace
Central Air Conditioning
Forced Air
Landscaped
$1,498,000
Very rare 3 + 1 bedroom bi-level bungalow backing onto Alex Marchetti Park! Incredible ravine vistas! Relax and enjoy nature at its finest. Open concept main floor with walk-out to large deck overlooking ravine. Beautifully renovated residence with walk-out lower level to patio. Built-in double car garage and double private drive. Enjoy the privacy of only one neighbor on west side of property. Lower level is ideal for nanny or in-law suite. Stunning perennial gardens surround the property. Meticulously maintained residence with thousands spent on upgrades. Great location close to airport, 401, shopping, TTC, schools and parks. A very rare offering! (id:53661)
Open House
This property has open houses!
Starts at:
2:00 pm
Ends at:
4:00 pm
Property Details
|
MLS® Number
|
W12376683 |
|
Property Type
|
Single Family |
|
Neigbourhood
|
Kingsview Village-The Westway |
|
Community Name
|
Kingsview Village-The Westway |
|
Amenities Near By
|
Golf Nearby, Park, Schools, Public Transit |
|
Features
|
Wooded Area, Ravine |
|
Parking Space Total
|
5 |
|
Structure
|
Shed |
Building
|
Bathroom Total
|
3 |
|
Bedrooms Above Ground
|
3 |
|
Bedrooms Below Ground
|
1 |
|
Bedrooms Total
|
4 |
|
Age
|
51 To 99 Years |
|
Amenities
|
Fireplace(s) |
|
Appliances
|
Water Heater - Tankless, Water Heater, Dishwasher, Dryer, Microwave, Stove, Washer, Refrigerator |
|
Architectural Style
|
Raised Bungalow |
|
Basement Development
|
Finished |
|
Basement Features
|
Walk Out |
|
Basement Type
|
N/a (finished) |
|
Construction Style Attachment
|
Detached |
|
Cooling Type
|
Central Air Conditioning |
|
Exterior Finish
|
Brick |
|
Fire Protection
|
Smoke Detectors |
|
Fireplace Present
|
Yes |
|
Fireplace Total
|
2 |
|
Flooring Type
|
Hardwood, Laminate, Tile |
|
Foundation Type
|
Block |
|
Half Bath Total
|
1 |
|
Heating Fuel
|
Natural Gas |
|
Heating Type
|
Forced Air |
|
Stories Total
|
1 |
|
Size Interior
|
1,100 - 1,500 Ft2 |
|
Type
|
House |
|
Utility Water
|
Municipal Water |
Parking
Land
|
Acreage
|
No |
|
Land Amenities
|
Golf Nearby, Park, Schools, Public Transit |
|
Landscape Features
|
Landscaped |
|
Sewer
|
Sanitary Sewer |
|
Size Depth
|
115 Ft ,10 In |
|
Size Frontage
|
50 Ft |
|
Size Irregular
|
50 X 115.9 Ft |
|
Size Total Text
|
50 X 115.9 Ft |
Rooms
| Level |
Type |
Length |
Width |
Dimensions |
|
Lower Level |
Family Room |
5.59 m |
3.94 m |
5.59 m x 3.94 m |
|
Lower Level |
Bedroom 4 |
3.54 m |
3.9 m |
3.54 m x 3.9 m |
|
Lower Level |
Laundry Room |
3.68 m |
5.58 m |
3.68 m x 5.58 m |
|
Ground Level |
Foyer |
5 m |
1.75 m |
5 m x 1.75 m |
|
Ground Level |
Living Room |
5.79 m |
4.08 m |
5.79 m x 4.08 m |
|
Ground Level |
Dining Room |
3.92 m |
3.74 m |
3.92 m x 3.74 m |
|
Ground Level |
Kitchen |
3.92 m |
3.74 m |
3.92 m x 3.74 m |
|
Ground Level |
Primary Bedroom |
3.68 m |
3.94 m |
3.68 m x 3.94 m |
|
Ground Level |
Bedroom 2 |
3.68 m |
3.02 m |
3.68 m x 3.02 m |
|
Ground Level |
Bedroom 3 |
3.68 m |
3.61 m |
3.68 m x 3.61 m |
https://www.realtor.ca/real-estate/28805084/92-saskatoon-drive-toronto-kingsview-village-the-westway-kingsview-village-the-westway

