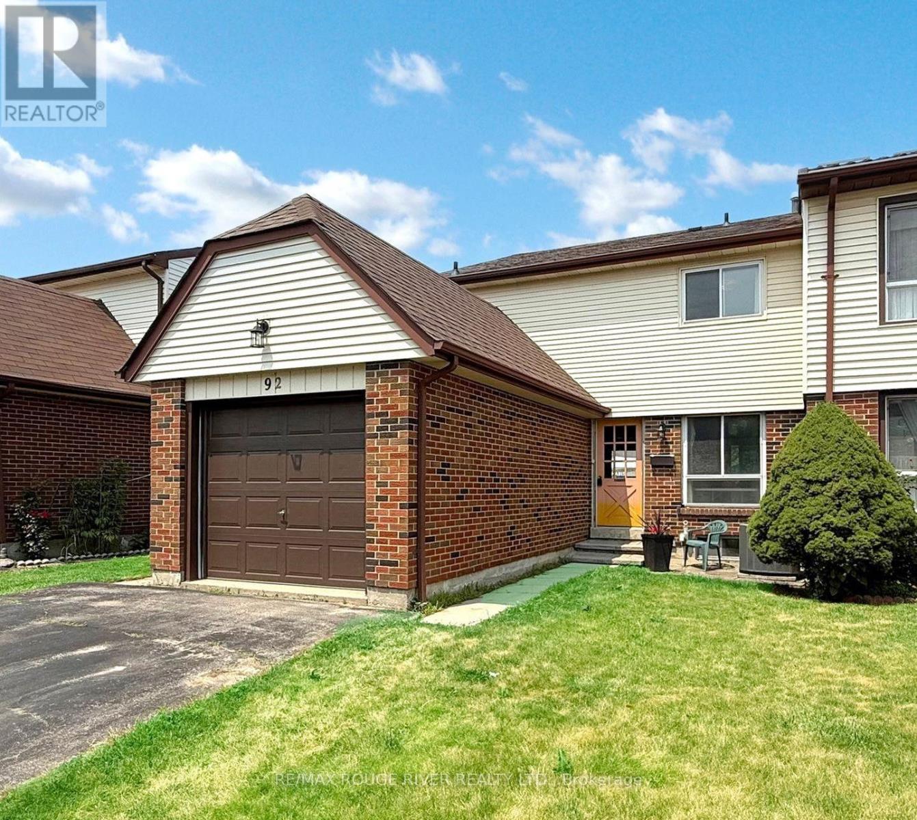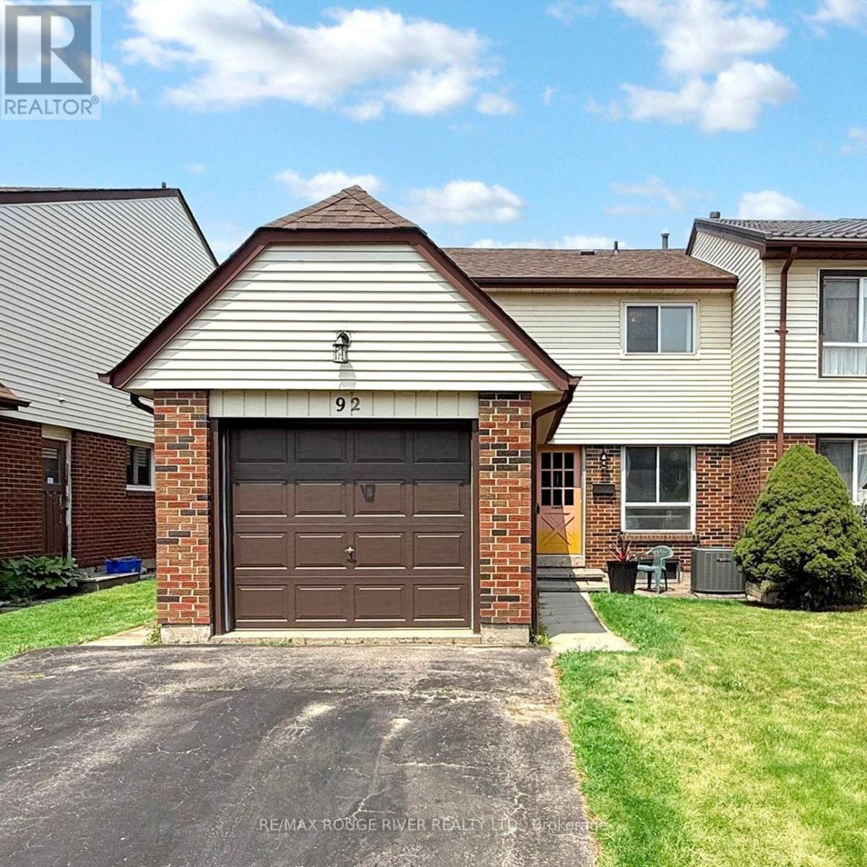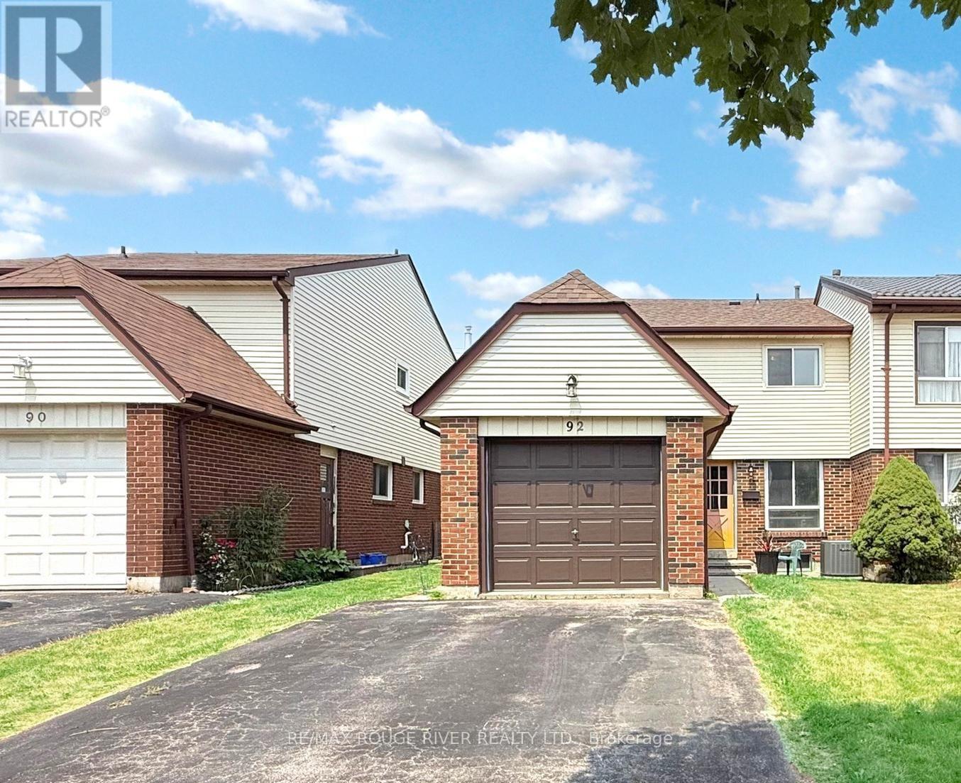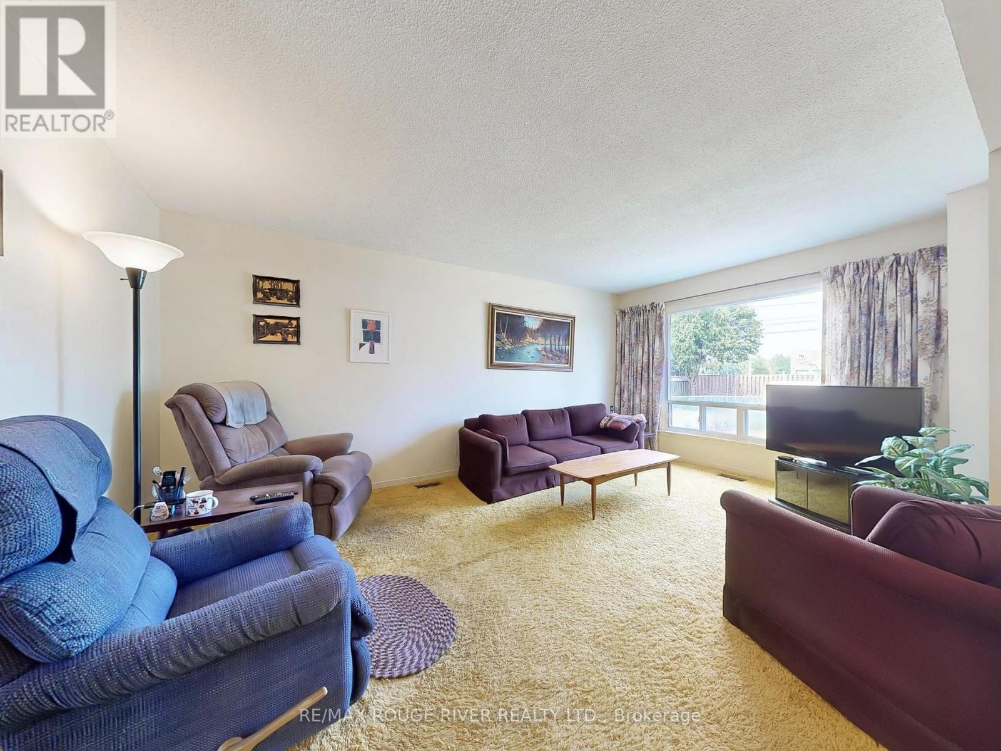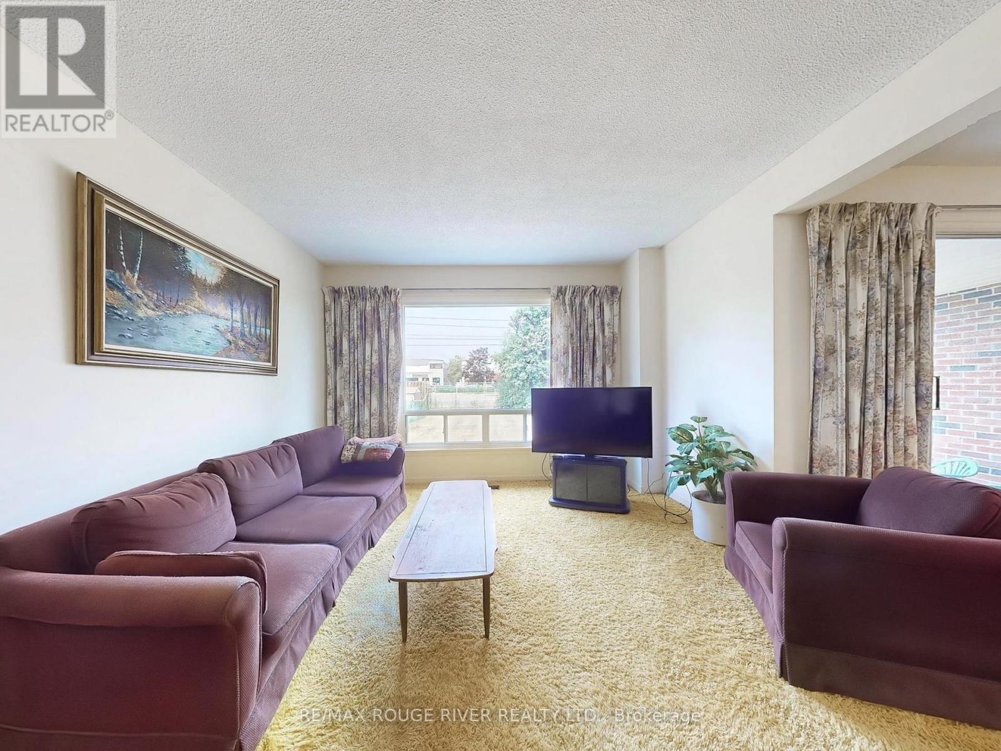4 Bedroom
2 Bathroom
1,500 - 2,000 ft2
Central Air Conditioning
Forced Air
$795,000
4 SPACIOUS BEDROOMS, SIDE DOOR ENTRANCE possible In-Law, Great location, Quiet crescent location, terrific opportunity for affordable home ownership, New 2025 100 amp. Electric breaker panel, Clean, original condition, 5 major appliances. Newer Garage Door, Extra deep lot, Walk to Grocery Store via gate in yard, Walk to Library, Close to schools, Centennial College, U of Toronto Scarborough campus, transit, and 401. Fenced lot. Direct gate to Sheppard, flexible closing date. VACANT (id:53661)
Property Details
|
MLS® Number
|
E12280507 |
|
Property Type
|
Single Family |
|
Neigbourhood
|
Scarborough |
|
Community Name
|
Malvern |
|
Equipment Type
|
Water Heater |
|
Parking Space Total
|
3 |
|
Rental Equipment Type
|
Water Heater |
Building
|
Bathroom Total
|
2 |
|
Bedrooms Above Ground
|
4 |
|
Bedrooms Total
|
4 |
|
Appliances
|
Dishwasher, Dryer, Microwave, Stove, Washer, Window Coverings, Refrigerator |
|
Basement Development
|
Partially Finished |
|
Basement Type
|
N/a (partially Finished) |
|
Construction Style Attachment
|
Semi-detached |
|
Cooling Type
|
Central Air Conditioning |
|
Exterior Finish
|
Aluminum Siding |
|
Foundation Type
|
Concrete |
|
Half Bath Total
|
1 |
|
Heating Fuel
|
Natural Gas |
|
Heating Type
|
Forced Air |
|
Stories Total
|
2 |
|
Size Interior
|
1,500 - 2,000 Ft2 |
|
Type
|
House |
|
Utility Water
|
Municipal Water |
Parking
Land
|
Acreage
|
No |
|
Sewer
|
Sanitary Sewer |
|
Size Depth
|
150 Ft |
|
Size Frontage
|
30 Ft |
|
Size Irregular
|
30 X 150 Ft ; Deep Lot |
|
Size Total Text
|
30 X 150 Ft ; Deep Lot |
|
Zoning Description
|
Part Lot 19, Plan 66m1520, Pts 2 & 9 66r7466. |
Rooms
| Level |
Type |
Length |
Width |
Dimensions |
|
Second Level |
Primary Bedroom |
4.1 m |
3.4 m |
4.1 m x 3.4 m |
|
Second Level |
Bedroom 2 |
4.7 m |
3 m |
4.7 m x 3 m |
|
Second Level |
Bedroom 3 |
3.7 m |
3 m |
3.7 m x 3 m |
|
Second Level |
Bedroom 4 |
3.9 m |
2.7 m |
3.9 m x 2.7 m |
|
Basement |
Recreational, Games Room |
5.4 m |
3.4 m |
5.4 m x 3.4 m |
|
Basement |
Recreational, Games Room |
3.5 m |
3.2 m |
3.5 m x 3.2 m |
|
Ground Level |
Living Room |
5 m |
3.6 m |
5 m x 3.6 m |
|
Ground Level |
Dining Room |
3.5 m |
3.4 m |
3.5 m x 3.4 m |
|
Ground Level |
Kitchen |
3.1 m |
2.4 m |
3.1 m x 2.4 m |
|
Ground Level |
Eating Area |
2.5 m |
2.4 m |
2.5 m x 2.4 m |
https://www.realtor.ca/real-estate/28596448/92-purvis-crescent-toronto-malvern-malvern

