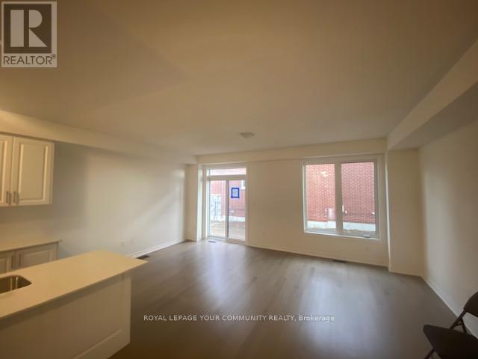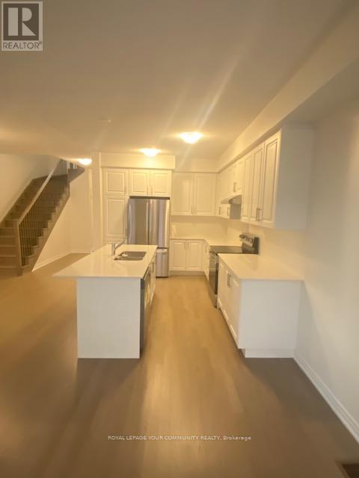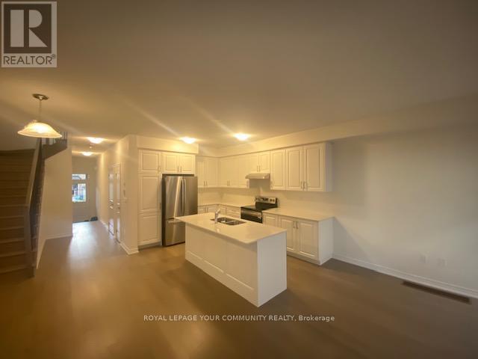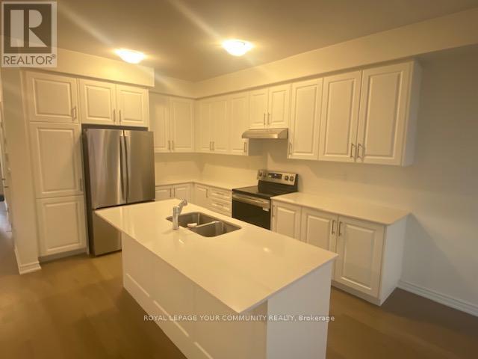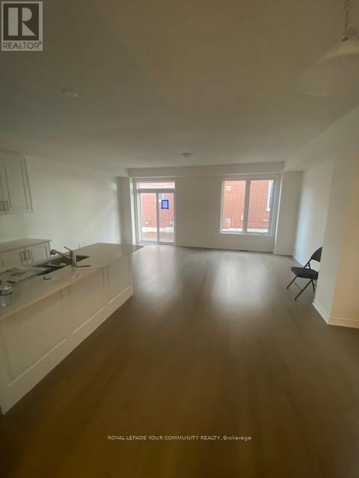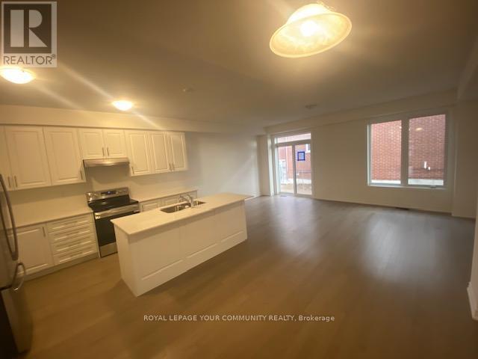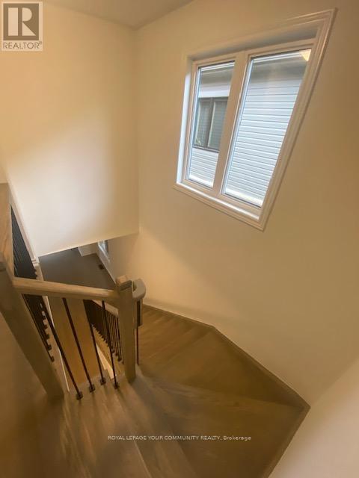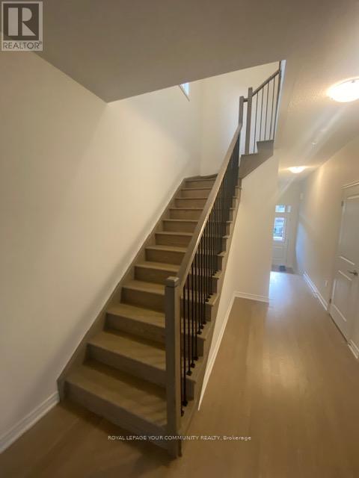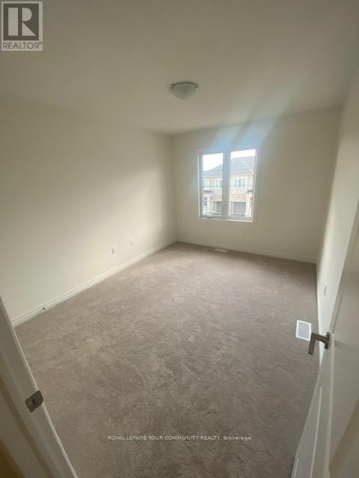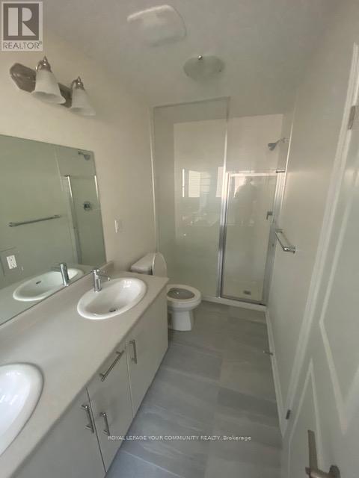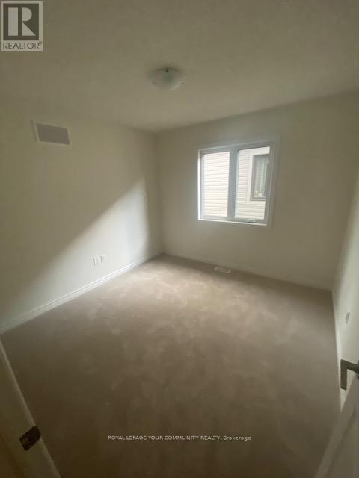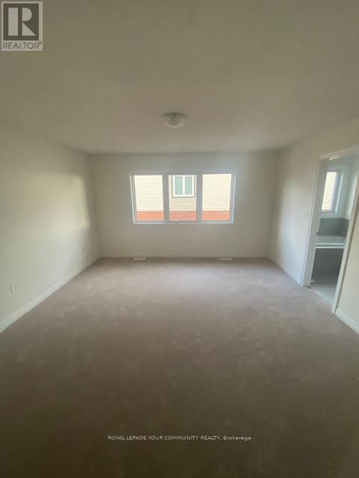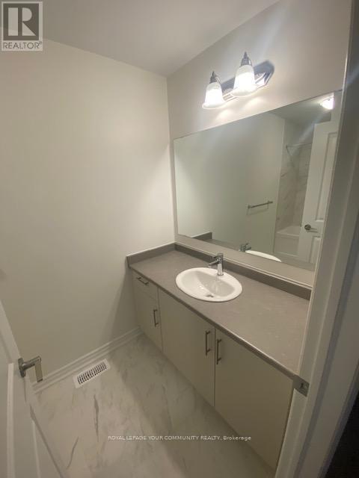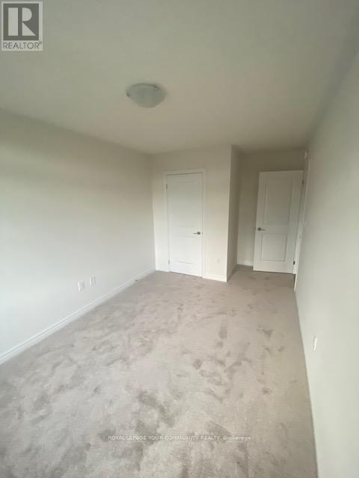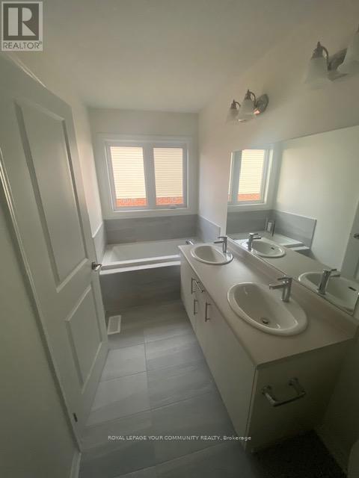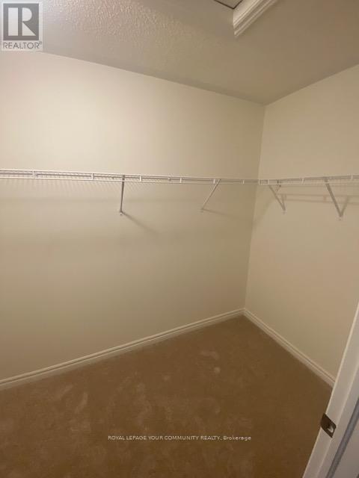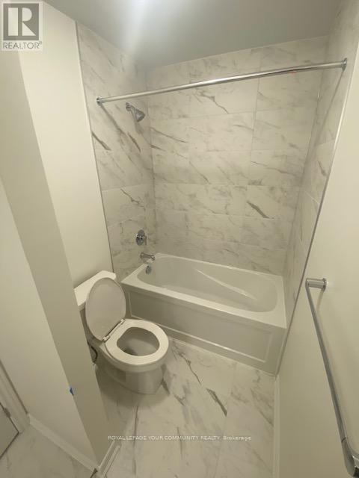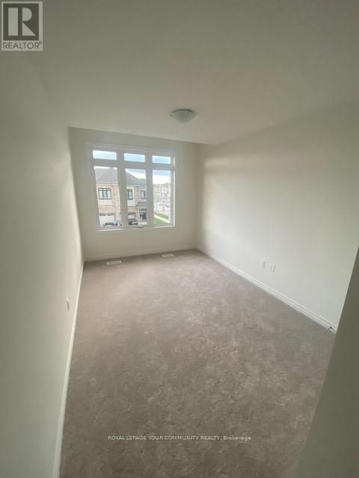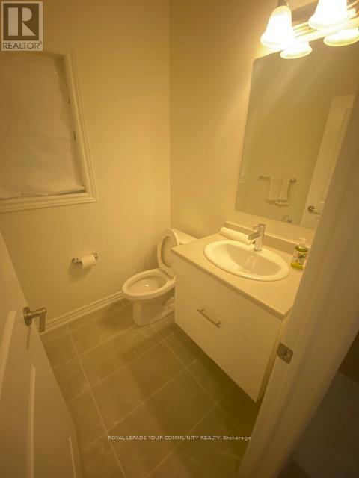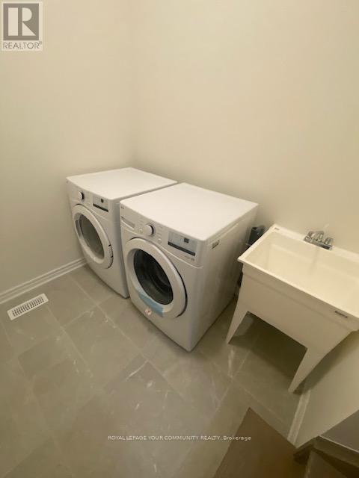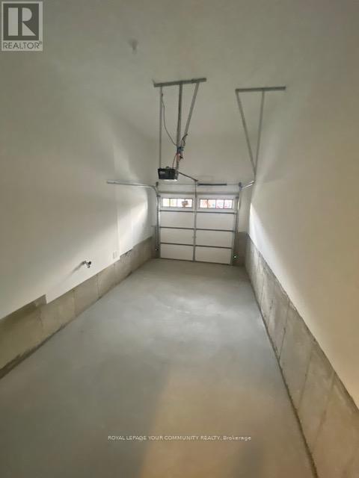4 Bedroom
3 Bathroom
1,500 - 2,000 ft2
Central Air Conditioning
Forced Air
$2,850 Monthly
One Year Old, 4 bedroom Semi-Detached house with approx 1900 Sq ft located in South Barrie neighbourhood. door entry with the spacious foyer - 9 feet ceiling on main floor w/open concept main - Large great room w/ overlooking Back Yard - Huge Kitchen w/ Stainless steel appliances and Stone tops - open concept dining room. Garage w/ direct access to a laundry room - 4 bedrooms w/ upgraded carpet and all with w/I closets. (id:53661)
Property Details
|
MLS® Number
|
S12420425 |
|
Property Type
|
Single Family |
|
Community Name
|
Painswick South |
|
Equipment Type
|
Water Heater - Tankless |
|
Parking Space Total
|
2 |
|
Rental Equipment Type
|
Water Heater - Tankless |
Building
|
Bathroom Total
|
3 |
|
Bedrooms Above Ground
|
4 |
|
Bedrooms Total
|
4 |
|
Age
|
New Building |
|
Appliances
|
Water Heater, Dishwasher, Dryer, Garage Door Opener, Stove, Washer, Window Coverings, Refrigerator |
|
Basement Type
|
Full |
|
Construction Style Attachment
|
Semi-detached |
|
Cooling Type
|
Central Air Conditioning |
|
Exterior Finish
|
Brick Facing |
|
Flooring Type
|
Hardwood, Ceramic |
|
Foundation Type
|
Poured Concrete |
|
Half Bath Total
|
1 |
|
Heating Fuel
|
Natural Gas |
|
Heating Type
|
Forced Air |
|
Stories Total
|
2 |
|
Size Interior
|
1,500 - 2,000 Ft2 |
|
Type
|
House |
|
Utility Water
|
Municipal Water |
Parking
Land
|
Acreage
|
No |
|
Sewer
|
Sanitary Sewer |
Rooms
| Level |
Type |
Length |
Width |
Dimensions |
|
Second Level |
Primary Bedroom |
4.25 m |
4.15 m |
4.25 m x 4.15 m |
|
Second Level |
Bedroom 2 |
3.75 m |
2.83 m |
3.75 m x 2.83 m |
|
Second Level |
Bedroom 3 |
4.05 m |
2.7 m |
4.05 m x 2.7 m |
|
Second Level |
Bedroom 4 |
3.08 m |
3.02 m |
3.08 m x 3.02 m |
|
Ground Level |
Great Room |
5.75 m |
3.75 m |
5.75 m x 3.75 m |
|
Ground Level |
Dining Room |
3.1 m |
2.78 m |
3.1 m x 2.78 m |
|
Ground Level |
Kitchen |
3.9 m |
2.95 m |
3.9 m x 2.95 m |
|
Ground Level |
Laundry Room |
2.5 m |
2 m |
2.5 m x 2 m |
Utilities
|
Cable
|
Installed |
|
Electricity
|
Installed |
|
Sewer
|
Installed |
https://www.realtor.ca/real-estate/28899424/92-phoenix-boulevard-barrie-painswick-south-painswick-south

