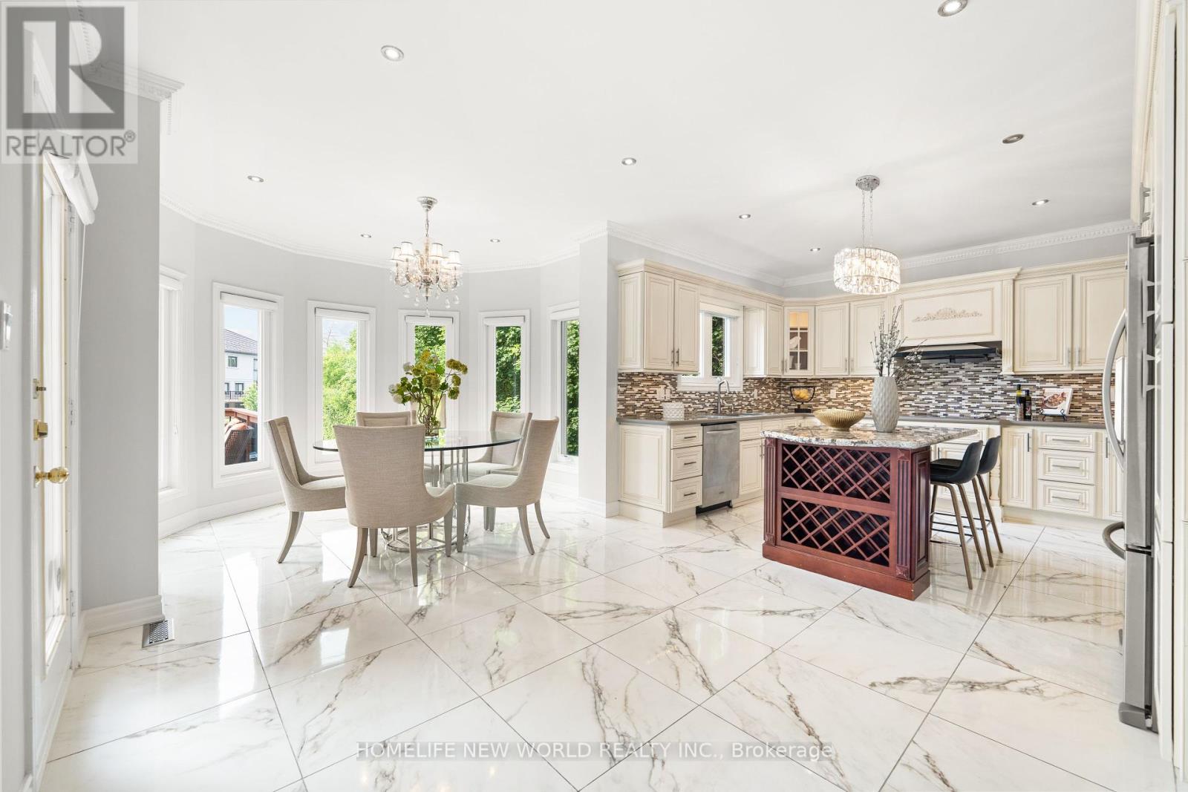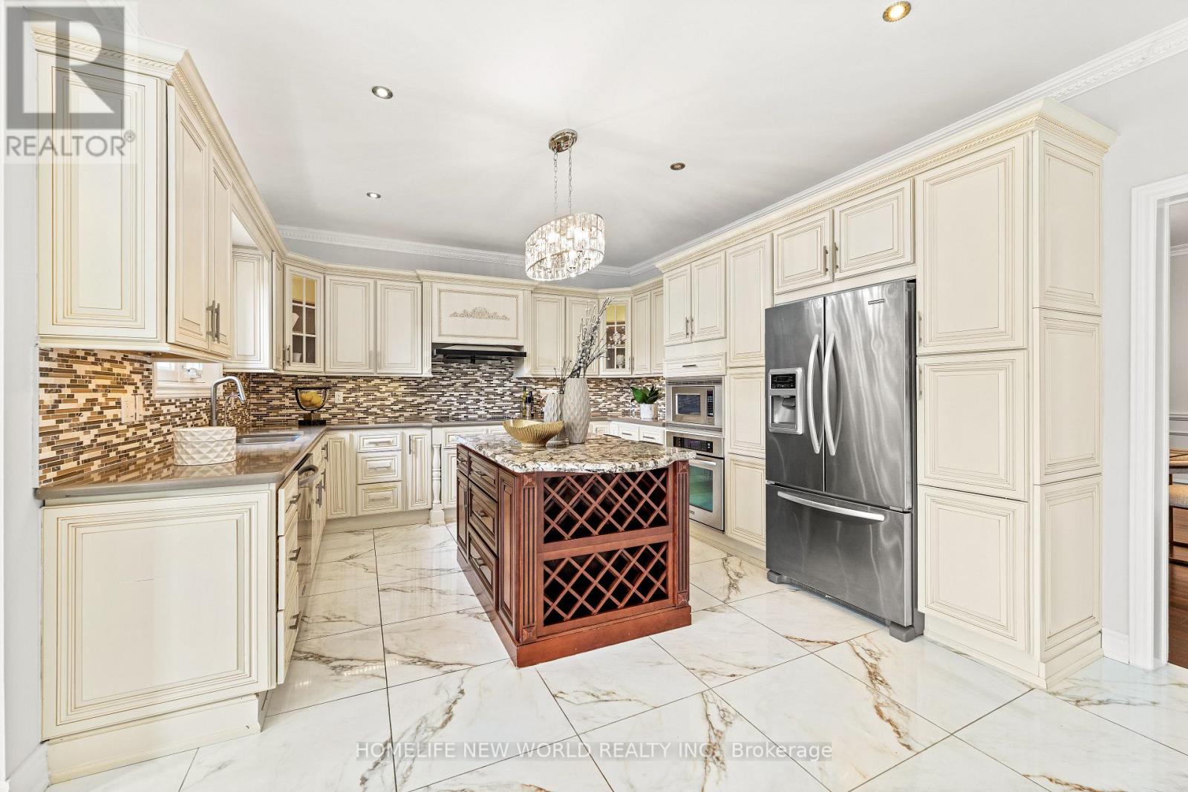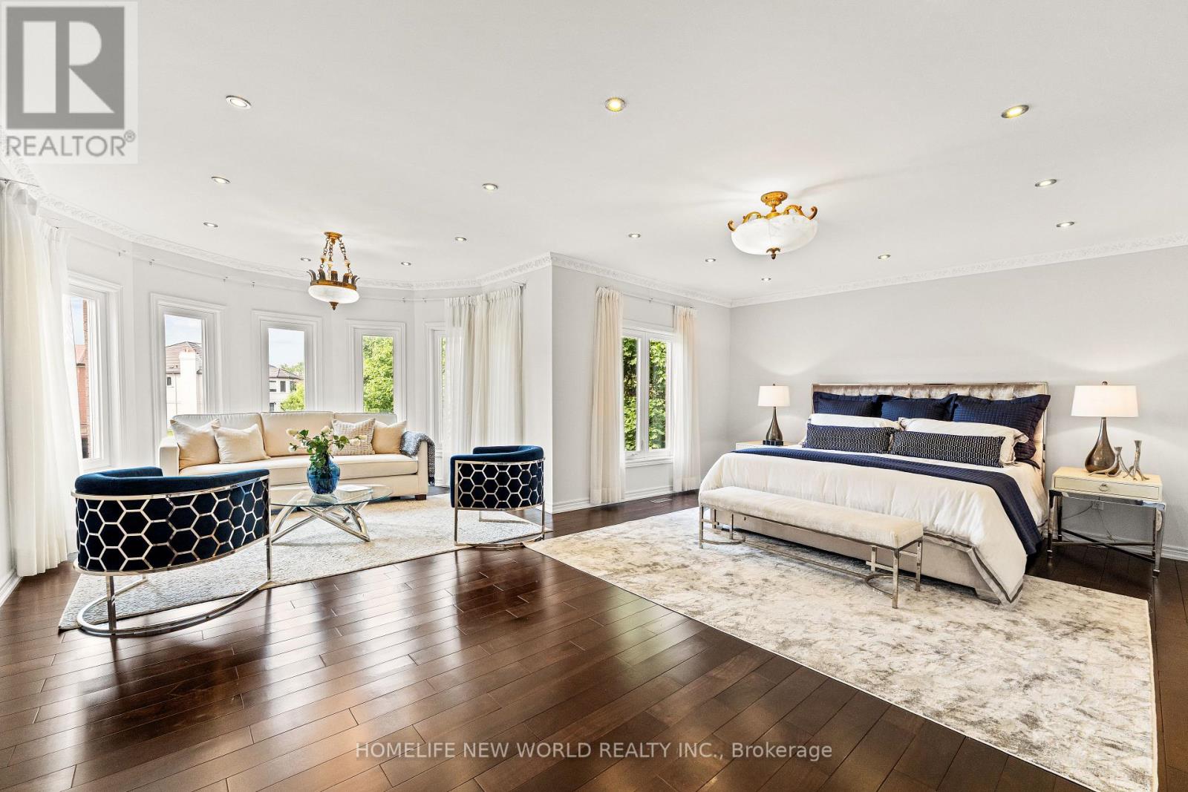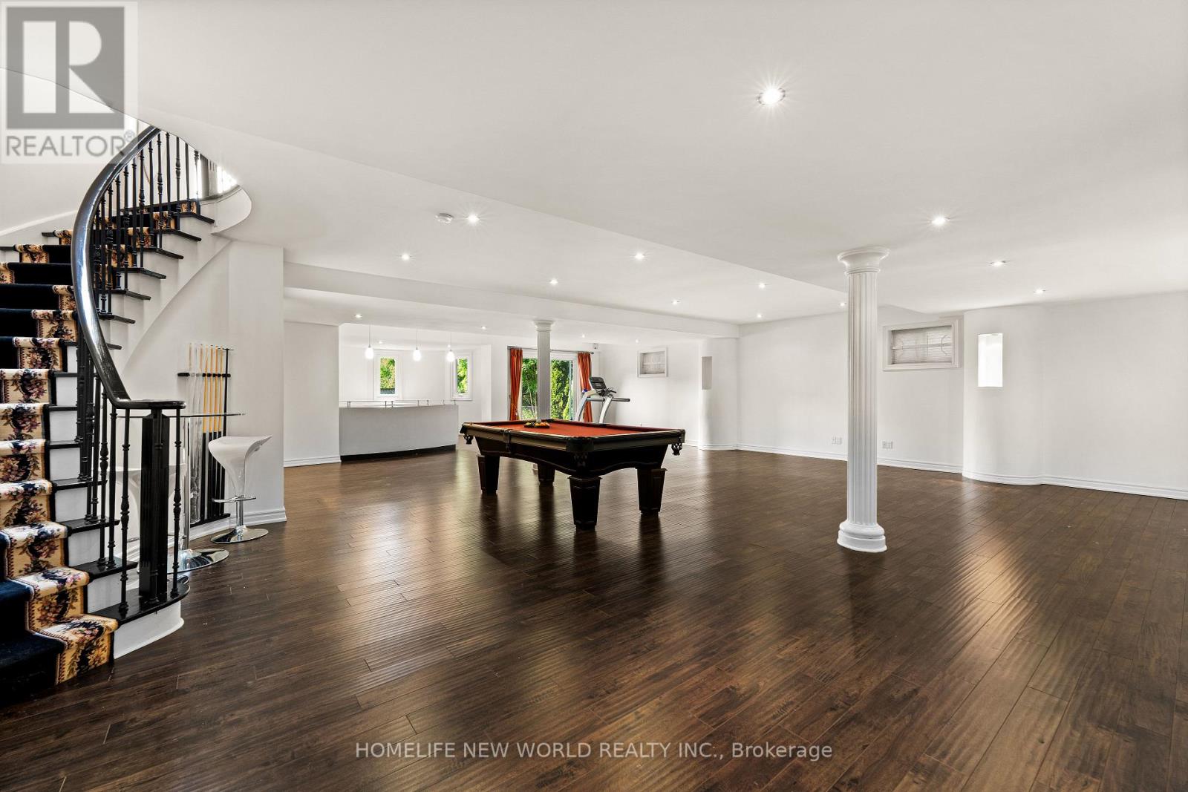6 Bedroom
6 Bathroom
5,000 - 100,000 ft2
Fireplace
Central Air Conditioning
Forced Air
$3,690,000
Location! Location! Location! Discover a Rare Opportunity on a Premium Side Ravine Lot 77.12 x 151.12 Ft!Experience elegant living on one of the most prestigious and tranquil streets in Bayview Hill, Richmond Hills most sought-after community. This sun-filled, south-facing residence sits on premium lot offers over 7,100 sqft of luxurious living space. 1st floor 9 Ft, 2nd Floor 8.5 Ft.Step into the gourmet chefs kitchen, featuring stainless steel appliances and thoughtfully designed for both everyday use and entertaining. The home boasts five spacious bedrooms, 3 private ensuite bathrooms, two bedrooms shared 1 bathroom.providing comfort and privacy for the entire family. The primary suite includes a custom-built walk-in closet, offering both style and function.The professionally finished walk-out basement includes a wet bar, an additional bedroom, and a dedicated home office,perfect for todays work-from-home lifestyle.Custom Deck with great size.Recently renovated and meticulously maintained, this move-in ready home features:3 car garage,Walk-out basement,Brand new paint throughout,Professional deep cleaning completed.Two sets of furnaces and A/C units for maximum comfort.Irrigation system for effortless lawn care, sprinkers.This is your chance to own a truly exceptional home in one of the area's most exclusive neighborhoods. Don't miss it! (id:53661)
Property Details
|
MLS® Number
|
N12201170 |
|
Property Type
|
Single Family |
|
Community Name
|
Bayview Hill |
|
Parking Space Total
|
9 |
Building
|
Bathroom Total
|
6 |
|
Bedrooms Above Ground
|
5 |
|
Bedrooms Below Ground
|
1 |
|
Bedrooms Total
|
6 |
|
Amenities
|
Fireplace(s) |
|
Appliances
|
Garage Door Opener Remote(s), Blinds, Dishwasher, Alarm System, Stove, Water Softener, Water Purifier, Refrigerator |
|
Basement Development
|
Finished |
|
Basement Features
|
Walk Out |
|
Basement Type
|
N/a (finished) |
|
Construction Style Attachment
|
Detached |
|
Cooling Type
|
Central Air Conditioning |
|
Exterior Finish
|
Stone, Stucco |
|
Fireplace Present
|
Yes |
|
Flooring Type
|
Hardwood, Ceramic |
|
Foundation Type
|
Stone |
|
Half Bath Total
|
2 |
|
Heating Fuel
|
Natural Gas |
|
Heating Type
|
Forced Air |
|
Stories Total
|
2 |
|
Size Interior
|
5,000 - 100,000 Ft2 |
|
Type
|
House |
|
Utility Water
|
Municipal Water |
Parking
Land
|
Acreage
|
No |
|
Sewer
|
Sanitary Sewer |
|
Size Depth
|
151 Ft ,1 In |
|
Size Frontage
|
77 Ft ,3 In |
|
Size Irregular
|
77.3 X 151.1 Ft ; As Per Survey |
|
Size Total Text
|
77.3 X 151.1 Ft ; As Per Survey|under 1/2 Acre |
|
Zoning Description
|
Residential |
Rooms
| Level |
Type |
Length |
Width |
Dimensions |
|
Second Level |
Bedroom 4 |
5.32 m |
4.48 m |
5.32 m x 4.48 m |
|
Second Level |
Bedroom 5 |
4.49 m |
4.48 m |
4.49 m x 4.48 m |
|
Second Level |
Primary Bedroom |
6.7 m |
4.57 m |
6.7 m x 4.57 m |
|
Second Level |
Bedroom 2 |
6.71 m |
4.27 m |
6.71 m x 4.27 m |
|
Second Level |
Bedroom 3 |
6.71 m |
4.27 m |
6.71 m x 4.27 m |
|
Main Level |
Living Room |
6.71 m |
4.26 m |
6.71 m x 4.26 m |
|
Main Level |
Dining Room |
5.98 m |
4.58 m |
5.98 m x 4.58 m |
|
Main Level |
Family Room |
6.71 m |
3.97 m |
6.71 m x 3.97 m |
|
Main Level |
Library |
4.27 m |
3.35 m |
4.27 m x 3.35 m |
|
Main Level |
Kitchen |
3.96 m |
3.05 m |
3.96 m x 3.05 m |
|
Main Level |
Eating Area |
6.7 m |
3.66 m |
6.7 m x 3.66 m |
https://www.realtor.ca/real-estate/28427180/92-boake-trail-richmond-hill-bayview-hill-bayview-hill






































