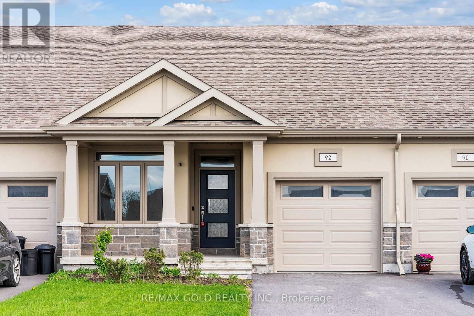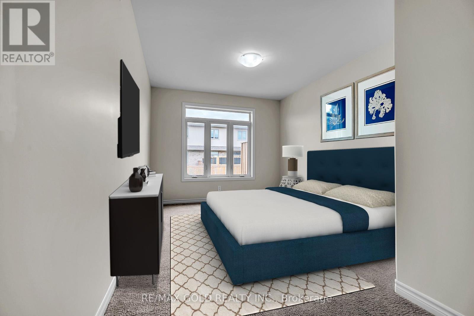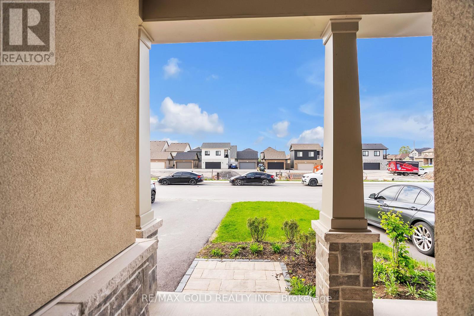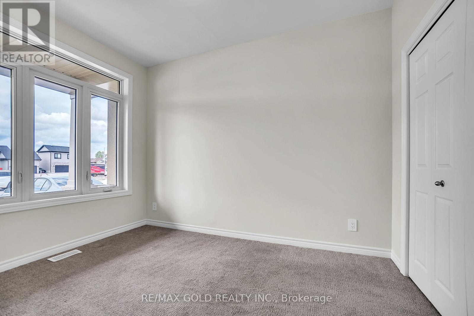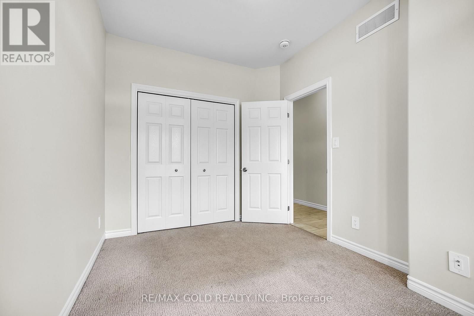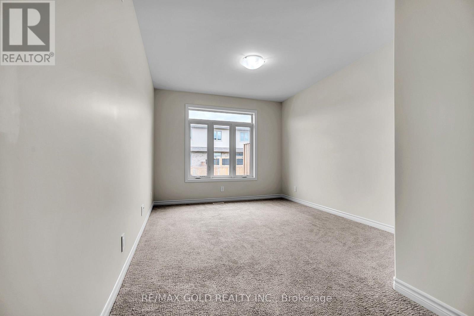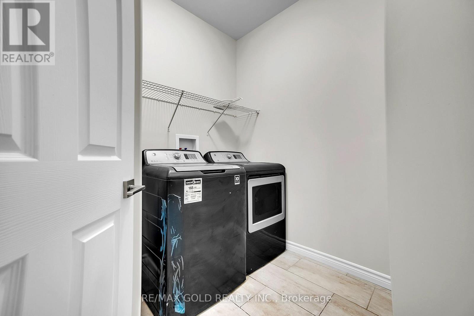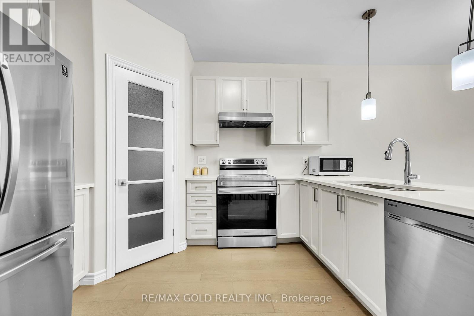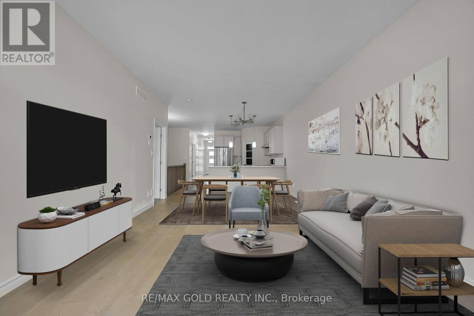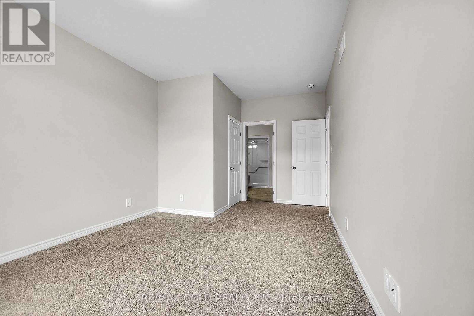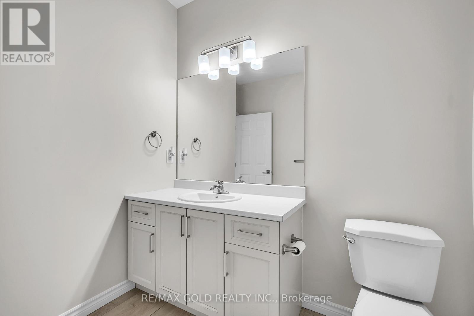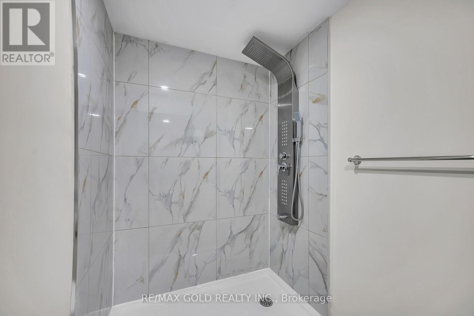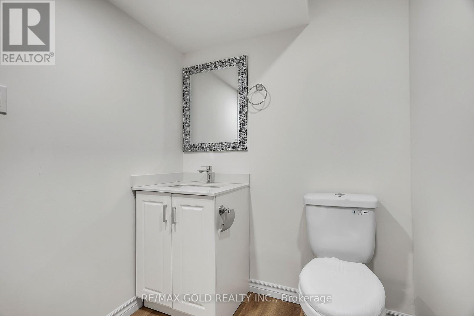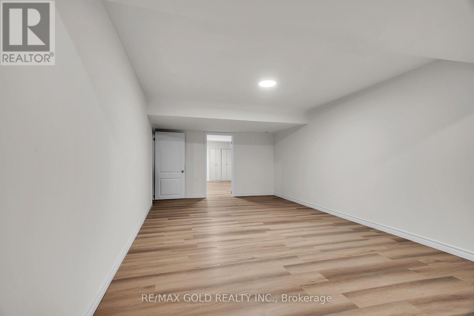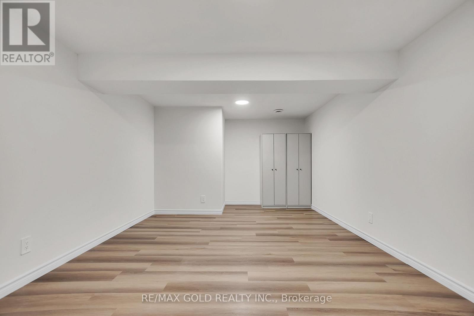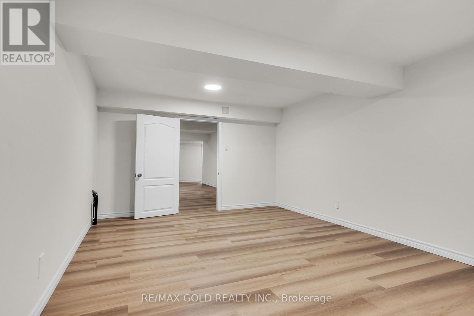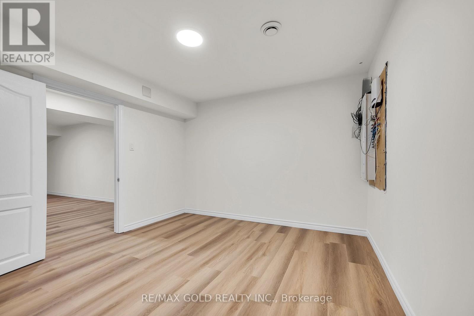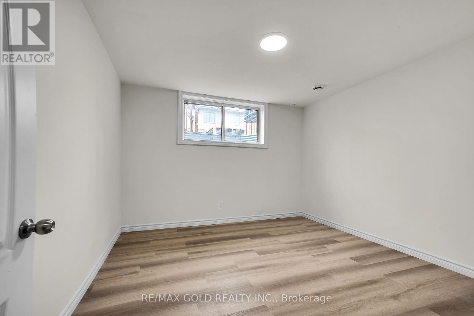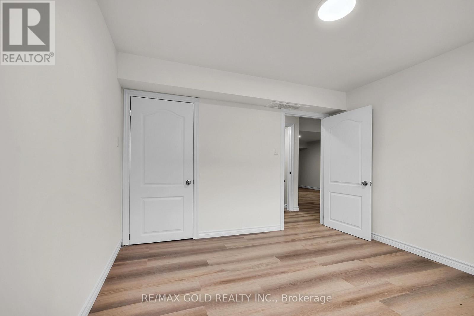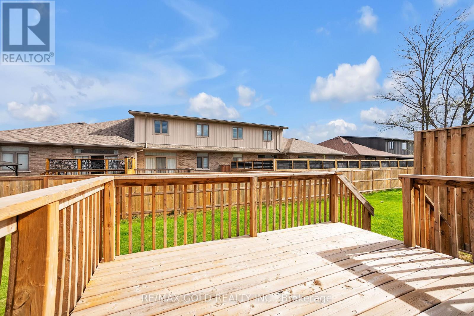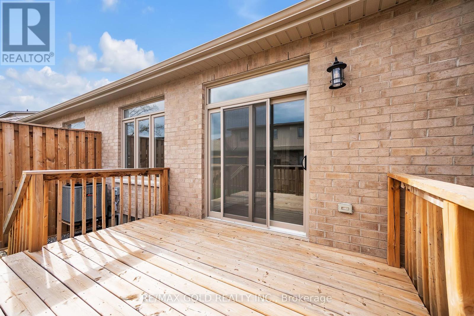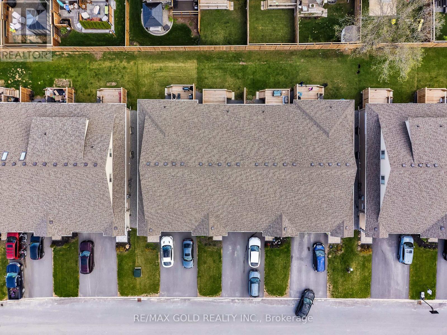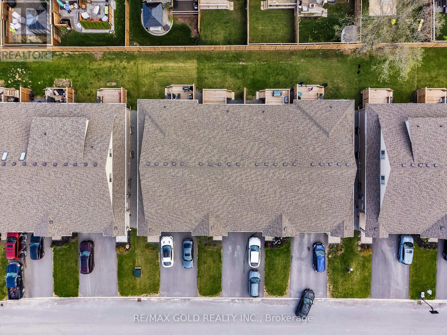5 Bedroom
3 Bathroom
1,100 - 1,500 ft2
Bungalow
Central Air Conditioning
Forced Air
$642,000
Welcome to 92 Athabaska Drive in Belleville! This lovely freehold townhouse was built in 2022and has 2 bedrooms on the main floor. The home has been freshly painted and the basement is fully finished with 3 more bedrooms, a full bathroom, and a family room perfect for extra living space or guests. There's no sidewalk, so you can park 3 cars (1 in the garage and 2 on the driveway). Its located in a great neighbourhood, close to schools, parks, and a recreation center, so you'll have everything you need just minutes away. This home is perfect for families, first-time buyers, or anyone looking for extra space. Don't miss your chance to see it! (id:53661)
Property Details
|
MLS® Number
|
X12159624 |
|
Property Type
|
Single Family |
|
Community Name
|
Thurlow Ward |
|
Amenities Near By
|
Public Transit |
|
Parking Space Total
|
3 |
|
Structure
|
Deck |
Building
|
Bathroom Total
|
3 |
|
Bedrooms Above Ground
|
2 |
|
Bedrooms Below Ground
|
3 |
|
Bedrooms Total
|
5 |
|
Age
|
0 To 5 Years |
|
Appliances
|
Garage Door Opener Remote(s), Dishwasher, Dryer, Stove, Washer, Refrigerator |
|
Architectural Style
|
Bungalow |
|
Basement Development
|
Finished |
|
Basement Type
|
N/a (finished) |
|
Construction Style Attachment
|
Attached |
|
Cooling Type
|
Central Air Conditioning |
|
Exterior Finish
|
Stone |
|
Flooring Type
|
Vinyl |
|
Foundation Type
|
Concrete |
|
Heating Fuel
|
Natural Gas |
|
Heating Type
|
Forced Air |
|
Stories Total
|
1 |
|
Size Interior
|
1,100 - 1,500 Ft2 |
|
Type
|
Row / Townhouse |
|
Utility Water
|
Municipal Water |
Parking
Land
|
Acreage
|
No |
|
Land Amenities
|
Public Transit |
|
Sewer
|
Sanitary Sewer |
|
Size Depth
|
110 Ft ,7 In |
|
Size Frontage
|
25 Ft |
|
Size Irregular
|
25 X 110.6 Ft ; No Sidewalk |
|
Size Total Text
|
25 X 110.6 Ft ; No Sidewalk |
|
Zoning Description
|
R4-2 (3014) |
Rooms
| Level |
Type |
Length |
Width |
Dimensions |
|
Basement |
Bedroom 3 |
|
|
Measurements not available |
|
Basement |
Bedroom 4 |
|
|
Measurements not available |
|
Basement |
Bedroom 5 |
|
|
Measurements not available |
|
Basement |
Family Room |
|
|
Measurements not available |
|
Main Level |
Bedroom |
3.41 m |
3.87 m |
3.41 m x 3.87 m |
|
Main Level |
Bedroom 2 |
2.68 m |
3.62 m |
2.68 m x 3.62 m |
|
Main Level |
Kitchen |
3.9 m |
3.71 m |
3.9 m x 3.71 m |
|
Main Level |
Great Room |
3.9 m |
6.12 m |
3.9 m x 6.12 m |
Utilities
https://www.realtor.ca/real-estate/28337316/92-athabaska-drive-belleville


