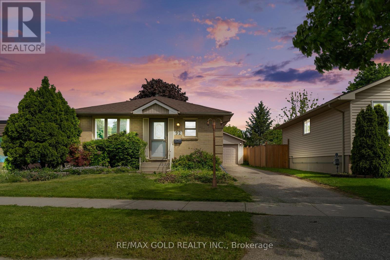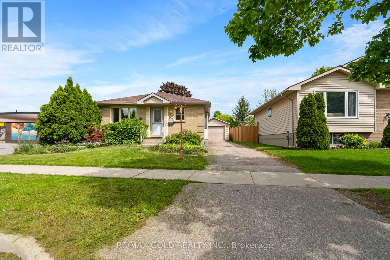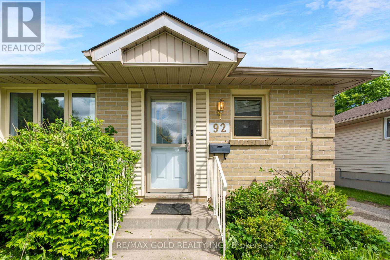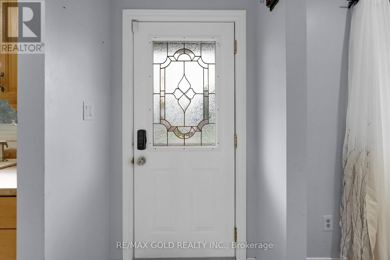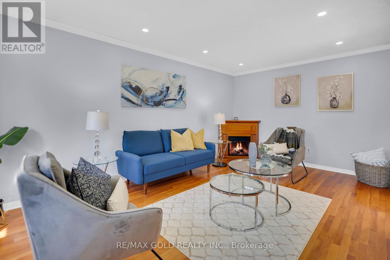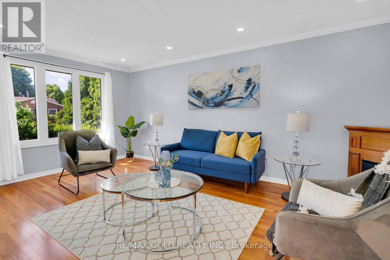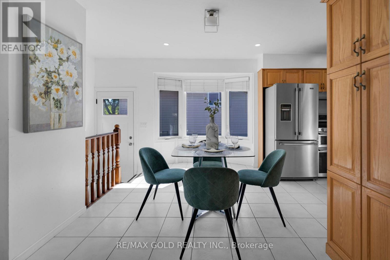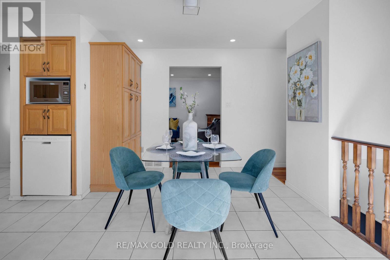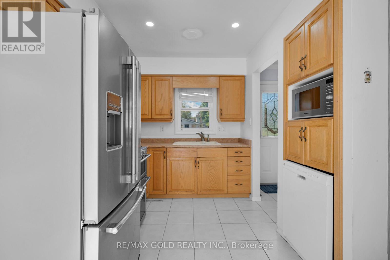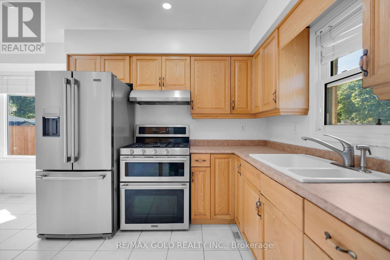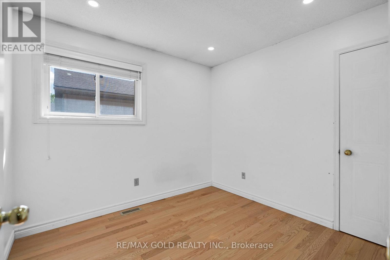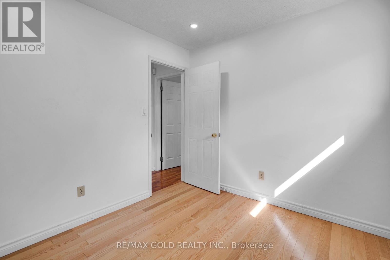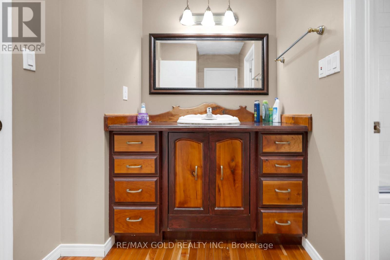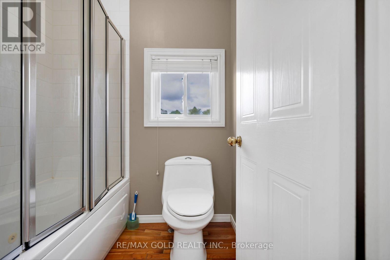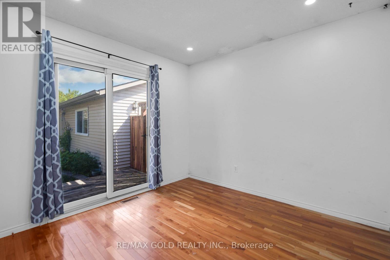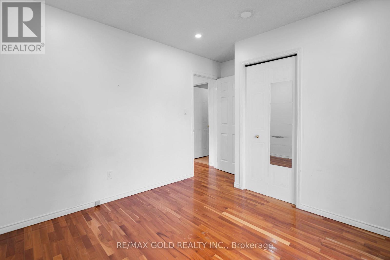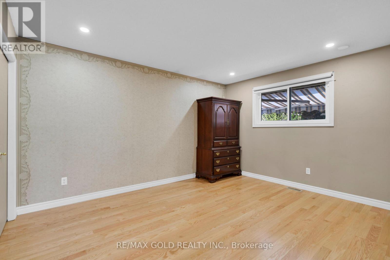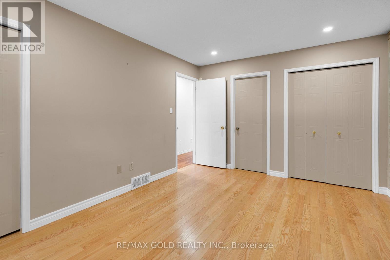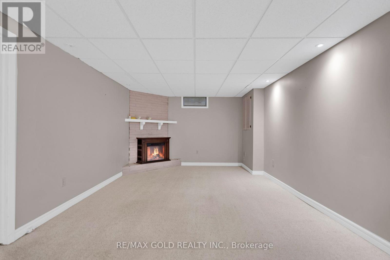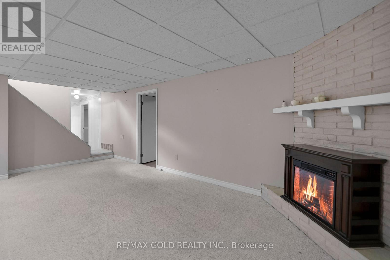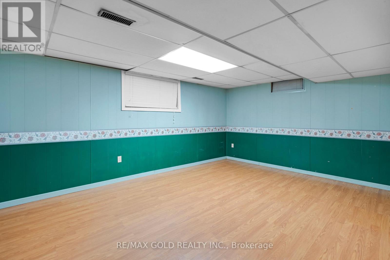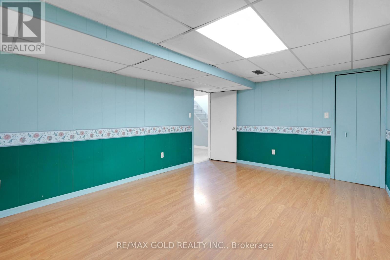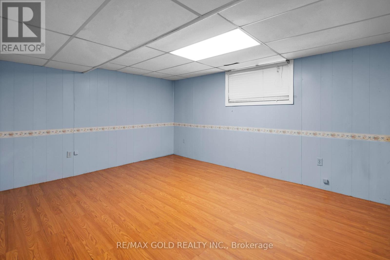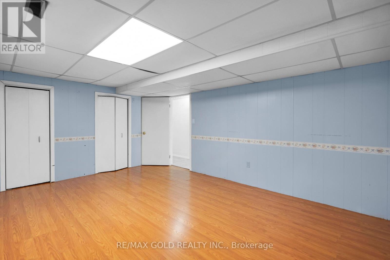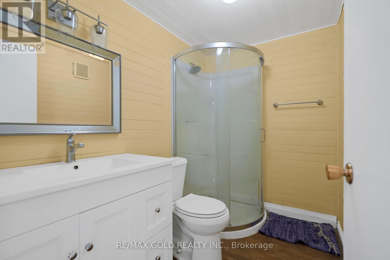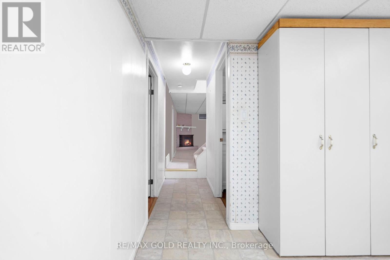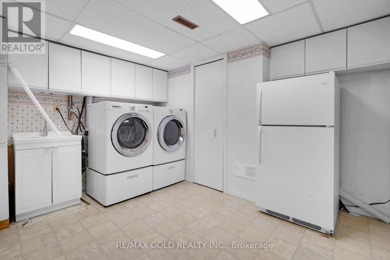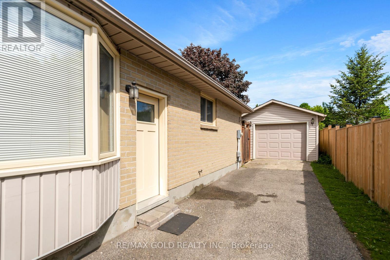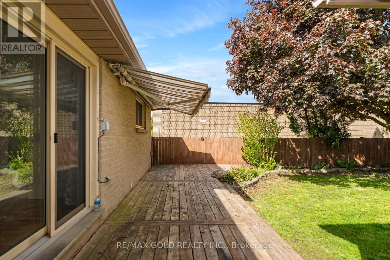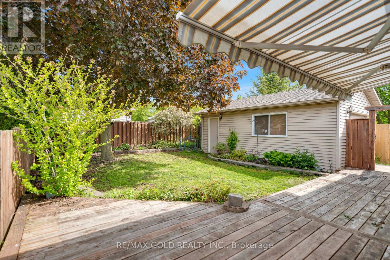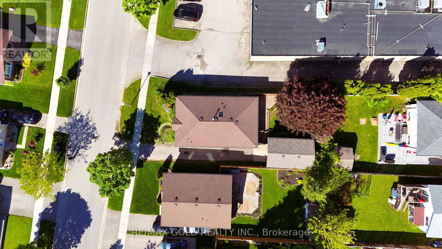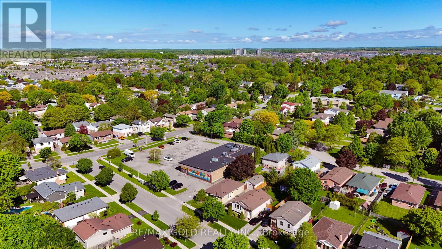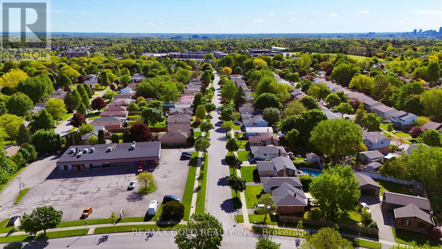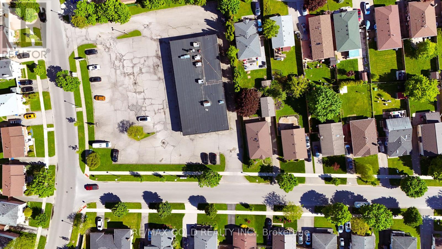5 Bedroom
2 Bathroom
700 - 1,100 ft2
Bungalow
Fireplace
Central Air Conditioning
Forced Air
$649,999
Welcome to 92 Ardsley Road a fantastic investment opportunity or perfect first-time home! This bright and spacious 3+2 bedroom home features new pot lights throughout the main floor, creating a warm and inviting atmosphere. The main floor offers an eat-in kitchen, a cozy living room, and a primary bedroom with a cheater ensuite. The fully finished basement offers even more space with two generous bedrooms, a large rec room, and a separate laundry area. Enjoy the convenience of a detached, insulated single-car garage, a driveway that easily fits four cars, and a private backyard complete with a deck, motorized awning, and plenty of green space. Recent updates include: Roof (house 2017, garage 2022) Furnace & AC (approx. 8 years old) Main floor hardwoods (2022) Deck (approx. 3 years old)Ideally located near transit, shopping, and Western University, this home offers the perfect blend of space, comfort, and potential. Don't miss out! (id:53661)
Property Details
|
MLS® Number
|
X12186128 |
|
Property Type
|
Single Family |
|
Community Name
|
North I |
|
Parking Space Total
|
6 |
Building
|
Bathroom Total
|
2 |
|
Bedrooms Above Ground
|
3 |
|
Bedrooms Below Ground
|
2 |
|
Bedrooms Total
|
5 |
|
Amenities
|
Fireplace(s) |
|
Architectural Style
|
Bungalow |
|
Basement Development
|
Finished |
|
Basement Features
|
Walk Out |
|
Basement Type
|
N/a (finished) |
|
Construction Style Attachment
|
Detached |
|
Cooling Type
|
Central Air Conditioning |
|
Exterior Finish
|
Brick |
|
Fireplace Present
|
Yes |
|
Fireplace Total
|
2 |
|
Heating Fuel
|
Natural Gas |
|
Heating Type
|
Forced Air |
|
Stories Total
|
1 |
|
Size Interior
|
700 - 1,100 Ft2 |
|
Type
|
House |
|
Utility Water
|
Municipal Water |
Parking
Land
|
Acreage
|
No |
|
Sewer
|
Sanitary Sewer |
|
Size Depth
|
121 Ft |
|
Size Frontage
|
41 Ft |
|
Size Irregular
|
41 X 121 Ft |
|
Size Total Text
|
41 X 121 Ft |
Rooms
| Level |
Type |
Length |
Width |
Dimensions |
|
Basement |
Bedroom |
|
|
Measurements not available |
|
Basement |
Recreational, Games Room |
6.1 m |
3.51 m |
6.1 m x 3.51 m |
|
Basement |
Bedroom |
4.88 m |
3.51 m |
4.88 m x 3.51 m |
|
Basement |
Bedroom |
4.95 m |
3.35 m |
4.95 m x 3.35 m |
|
Basement |
Laundry Room |
3.43 m |
2.74 m |
3.43 m x 2.74 m |
|
Main Level |
Other |
6.71 m |
2.74 m |
6.71 m x 2.74 m |
|
Main Level |
Living Room |
5.49 m |
3.35 m |
5.49 m x 3.35 m |
|
Main Level |
Primary Bedroom |
4.19 m |
3.35 m |
4.19 m x 3.35 m |
|
Main Level |
Bedroom |
2.97 m |
2.64 m |
2.97 m x 2.64 m |
|
Main Level |
Den |
2.9 m |
2.64 m |
2.9 m x 2.64 m |
|
Main Level |
Bathroom |
|
|
Measurements not available |
https://www.realtor.ca/real-estate/28395023/92-ardsley-road-london-north-north-i-north-i

