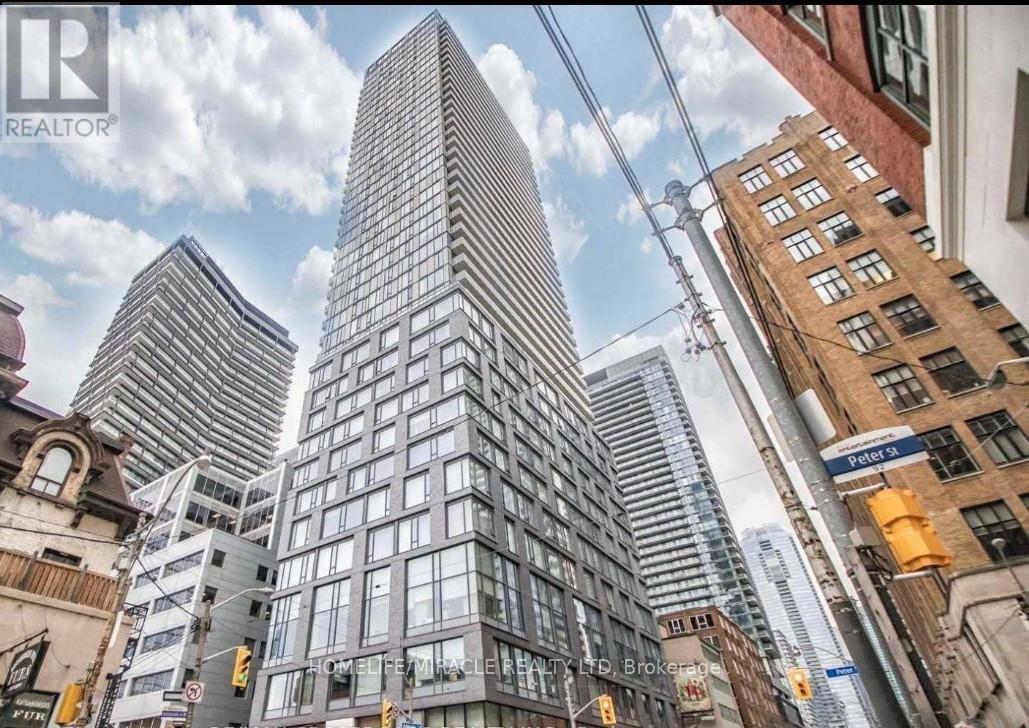1 Bedroom
1 Bathroom
500 - 599 ft2
Outdoor Pool
Central Air Conditioning
Forced Air
$2,498 Monthly
Your Search Ends here 1 Bedroom + Flex Suite At Peter St and Adelaide St Condos. Undoubtedly One of the Best Floor-plans In the Building. This Layout Has A Den/Flex Large Enough To Use As a Second Bedroom and Has 1 Full 4-pc Bathroom! Resort Style Amenities Include Fitness Centre/Yoga Studio, Games/Billiards Room, Media Room, Party Lounge And An Outdoor Patio/Rooftop Deck. Ideally Located And Steps To Just About Anything You Could Need! Located in Toronto's Harbourfront and Fashion Districts, Minutes from Financial and Entertainment Areas. This Location is a Walker's Paradise (Walk Score of 100!). Walk to Attractions Like such as Toronto's Harbourfront, CN Tower, Rogers Centre, Ripley's Aquarium and Scotiabank Arena, TTC & Subway, Shoppings, Clubs, Restaurants and Much More! (id:53661)
Property Details
|
MLS® Number
|
C12385024 |
|
Property Type
|
Single Family |
|
Community Name
|
Waterfront Communities C1 |
|
Community Features
|
Pet Restrictions |
|
Features
|
Balcony |
|
Pool Type
|
Outdoor Pool |
Building
|
Bathroom Total
|
1 |
|
Bedrooms Above Ground
|
1 |
|
Bedrooms Total
|
1 |
|
Amenities
|
Security/concierge, Exercise Centre, Recreation Centre, Party Room |
|
Appliances
|
Dishwasher, Dryer, Microwave, Stove, Washer, Window Coverings, Refrigerator |
|
Cooling Type
|
Central Air Conditioning |
|
Exterior Finish
|
Concrete |
|
Flooring Type
|
Laminate |
|
Heating Fuel
|
Natural Gas |
|
Heating Type
|
Forced Air |
|
Size Interior
|
500 - 599 Ft2 |
|
Type
|
Apartment |
Parking
Land
Rooms
| Level |
Type |
Length |
Width |
Dimensions |
|
Main Level |
Living Room |
3.11 m |
5.6 m |
3.11 m x 5.6 m |
|
Main Level |
Dining Room |
3.11 m |
5.6 m |
3.11 m x 5.6 m |
|
Main Level |
Kitchen |
3.11 m |
5.6 m |
3.11 m x 5.6 m |
|
Main Level |
Primary Bedroom |
2.47 m |
3.11 m |
2.47 m x 3.11 m |
|
Main Level |
Den |
2.41 m |
2.17 m |
2.41 m x 2.17 m |
https://www.realtor.ca/real-estate/28822565/919-108-peter-street-toronto-waterfront-communities-waterfront-communities-c1



