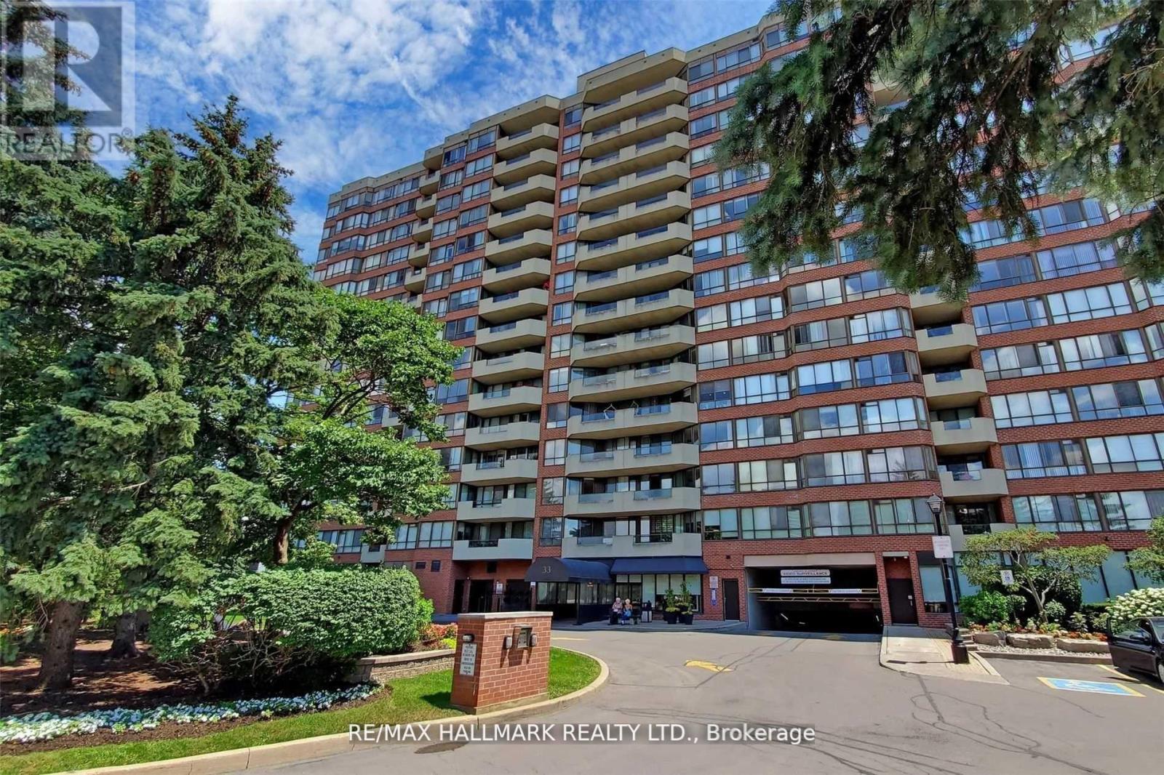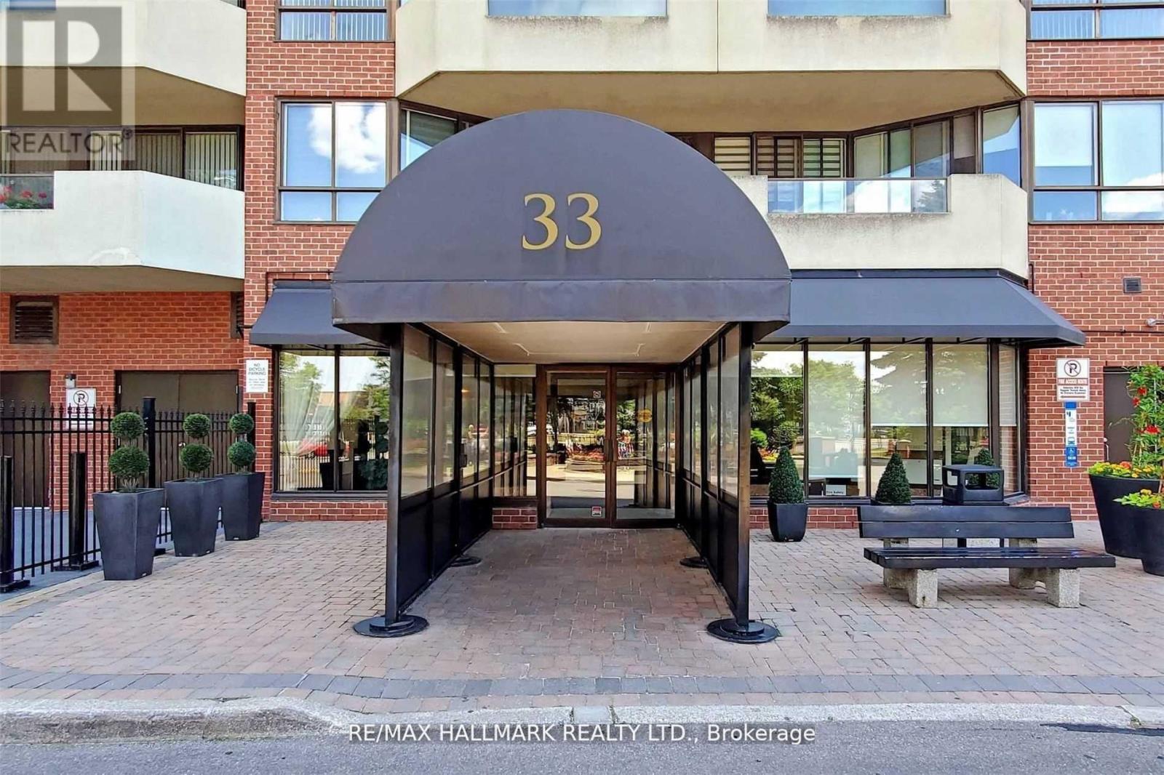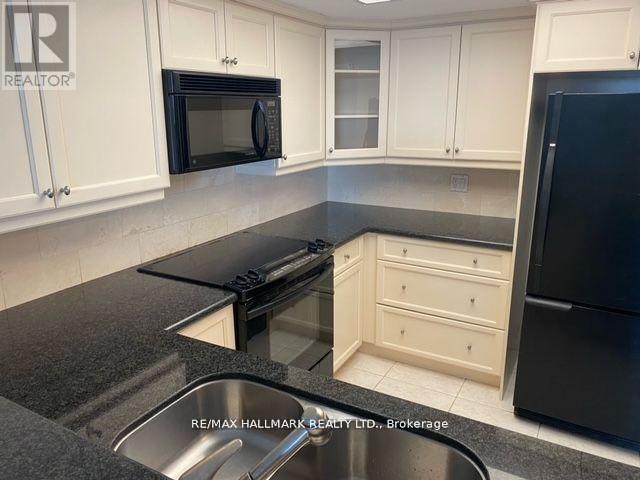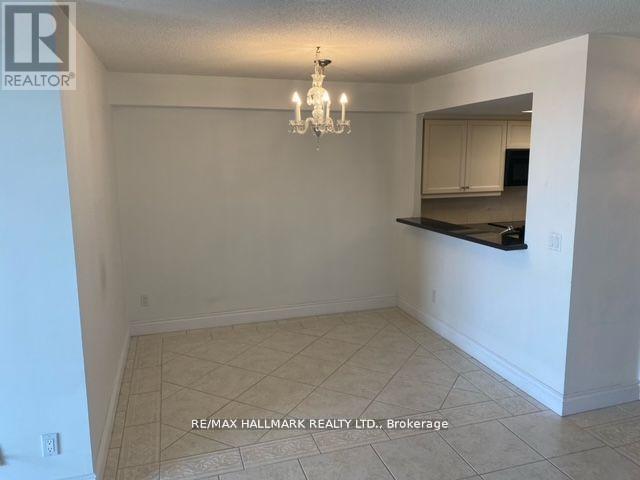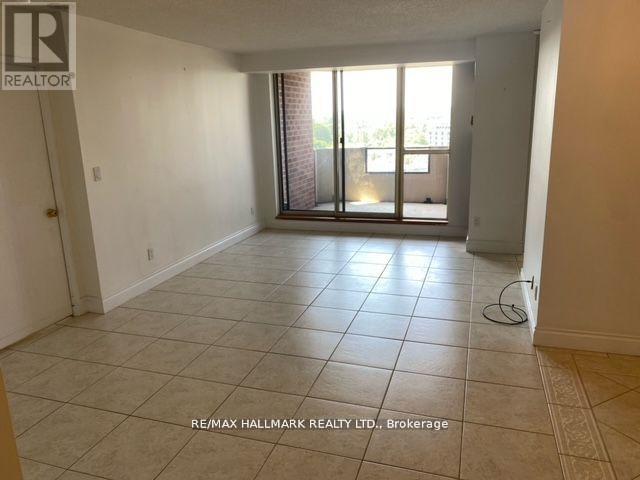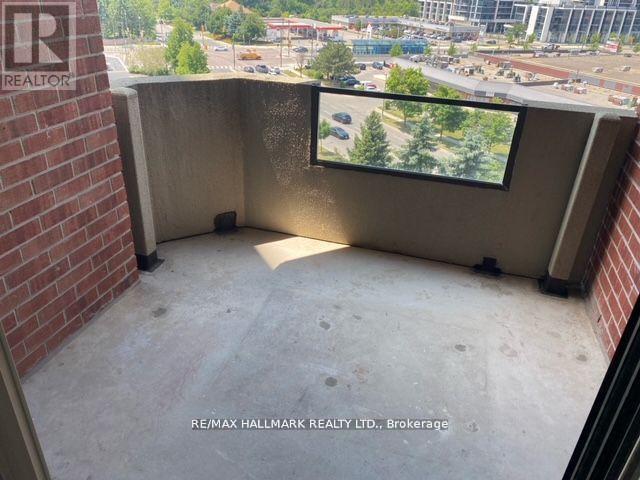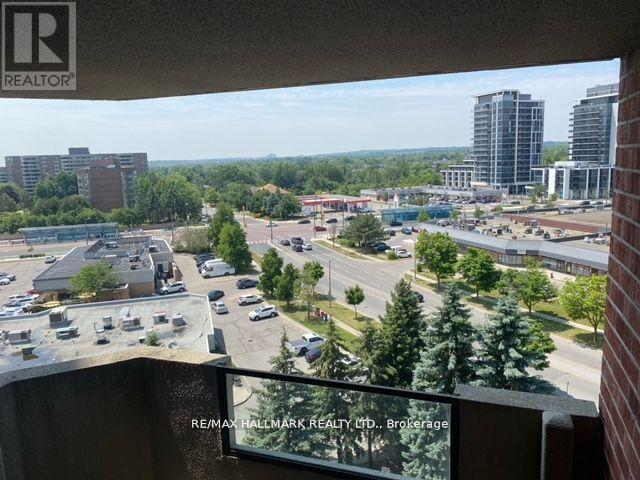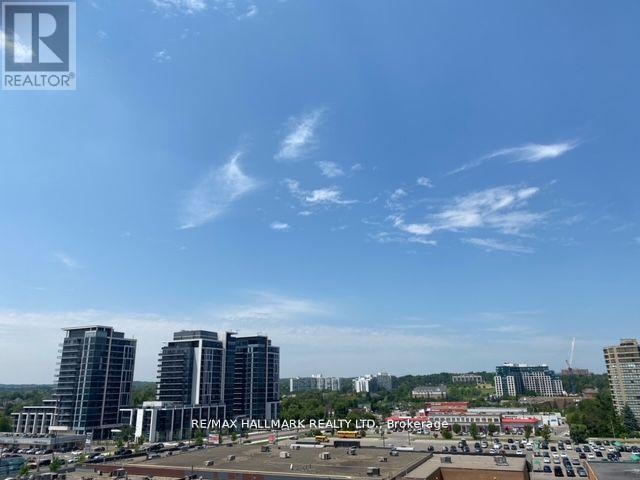2 Bedroom
2 Bathroom
1,000 - 1,199 ft2
Indoor Pool
Central Air Conditioning
Forced Air
$3,200 Monthly
Great Tridel Building. Totally Upgraded. Split Bedroom Layout. Quiet Building, Walkout to Balcony. Great recreation facilities, including indoor swimming pool. 2 Guest suites. Walk to all amenities, including Public Transit, No Frills, Yonge St, Hillcrest Mall, Dollarama & Much More. New Microwave, Dishwasher, Newly renovated Primary Bedroom ensuite. New LVP Floors in Bedrooms, and Ceramic Floors Throughout. (id:53661)
Property Details
|
MLS® Number
|
N12269643 |
|
Property Type
|
Single Family |
|
Community Name
|
Observatory |
|
Amenities Near By
|
Hospital, Park, Place Of Worship, Public Transit, Schools |
|
Community Features
|
Pets Not Allowed |
|
Features
|
Balcony, Carpet Free, Guest Suite |
|
Parking Space Total
|
1 |
|
Pool Type
|
Indoor Pool |
|
Structure
|
Tennis Court |
Building
|
Bathroom Total
|
2 |
|
Bedrooms Above Ground
|
2 |
|
Bedrooms Total
|
2 |
|
Amenities
|
Exercise Centre, Party Room, Visitor Parking |
|
Appliances
|
Dishwasher, Dryer, Microwave, Stove, Washer, Window Coverings, Refrigerator |
|
Cooling Type
|
Central Air Conditioning |
|
Exterior Finish
|
Brick Facing, Concrete |
|
Fire Protection
|
Security System |
|
Flooring Type
|
Ceramic |
|
Heating Fuel
|
Natural Gas |
|
Heating Type
|
Forced Air |
|
Size Interior
|
1,000 - 1,199 Ft2 |
|
Type
|
Apartment |
Parking
Land
|
Acreage
|
No |
|
Land Amenities
|
Hospital, Park, Place Of Worship, Public Transit, Schools |
Rooms
| Level |
Type |
Length |
Width |
Dimensions |
|
Main Level |
Living Room |
5.94 m |
3.39 m |
5.94 m x 3.39 m |
|
Main Level |
Dining Room |
2.9 m |
2.5 m |
2.9 m x 2.5 m |
|
Main Level |
Kitchen |
3 m |
3.27 m |
3 m x 3.27 m |
|
Main Level |
Bedroom |
3.22 m |
5.86 m |
3.22 m x 5.86 m |
|
Main Level |
Bedroom 2 |
3.53 m |
2.9 m |
3.53 m x 2.9 m |
|
Main Level |
Laundry Room |
1.62 m |
2.05 m |
1.62 m x 2.05 m |
https://www.realtor.ca/real-estate/28573247/912-33-weldrick-road-e-richmond-hill-observatory-observatory

