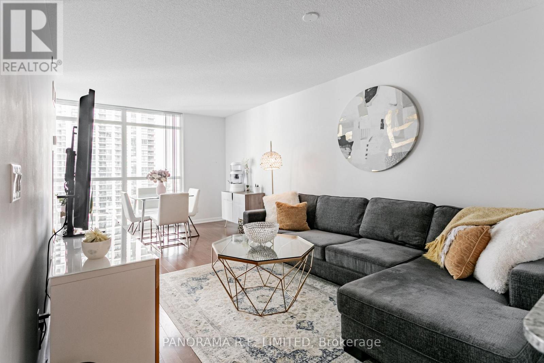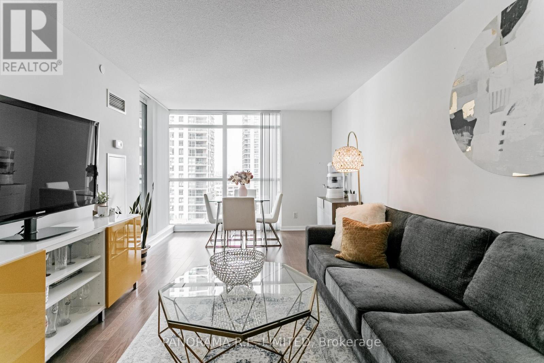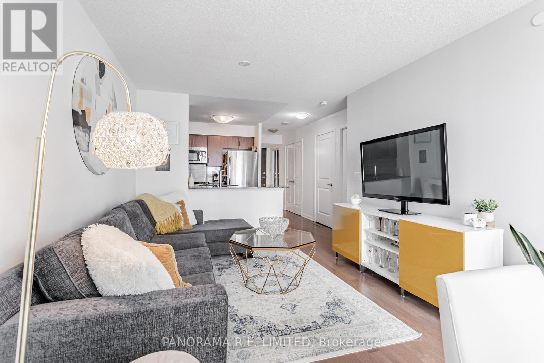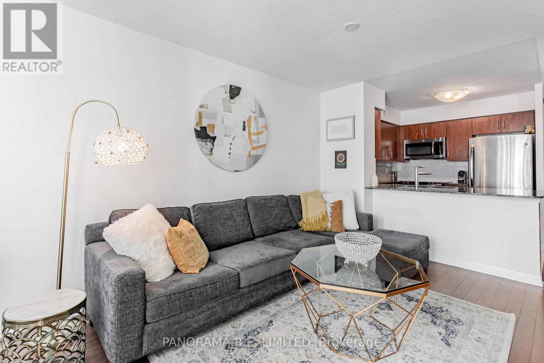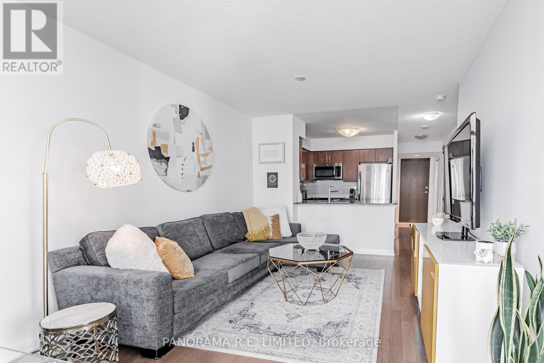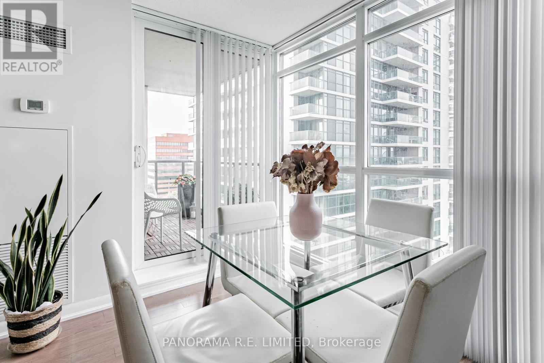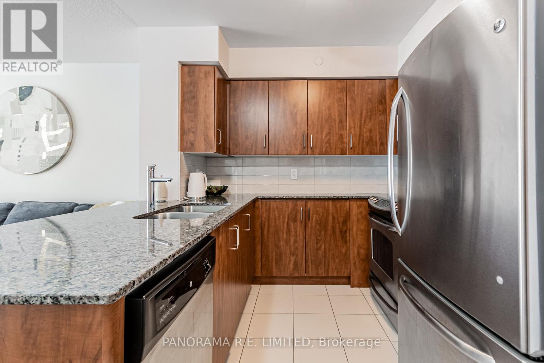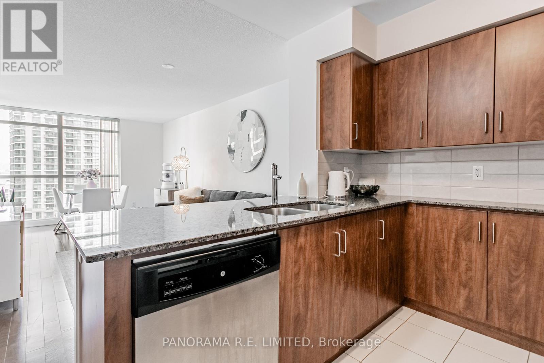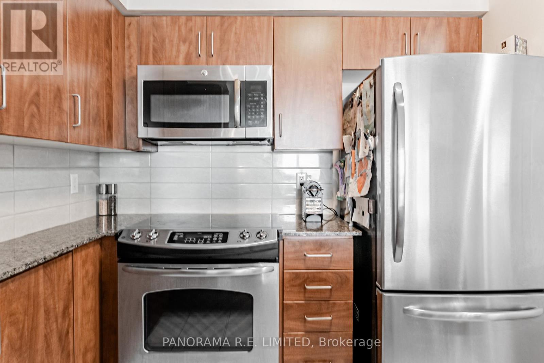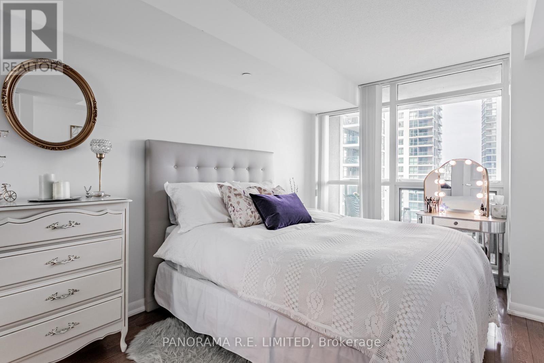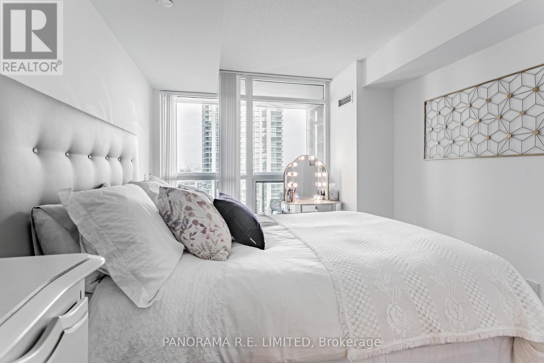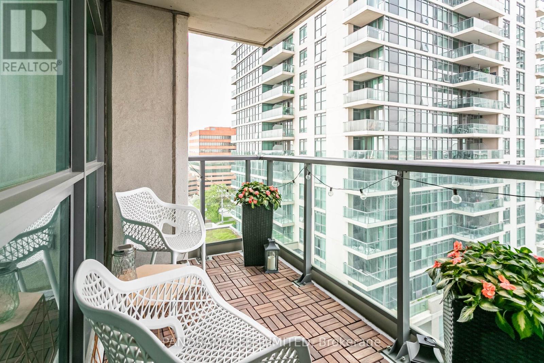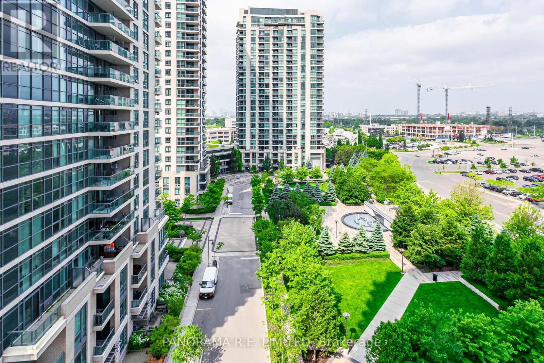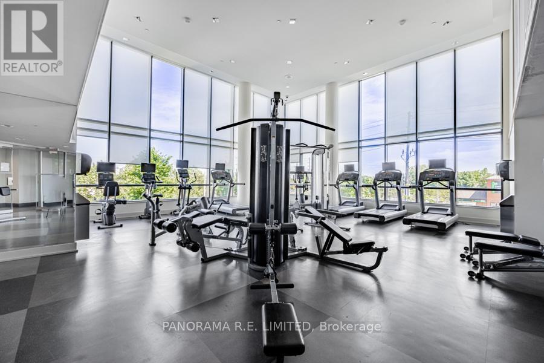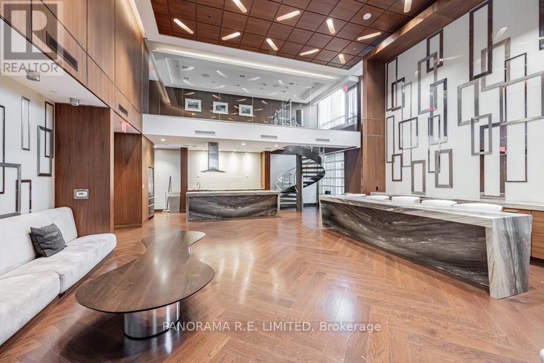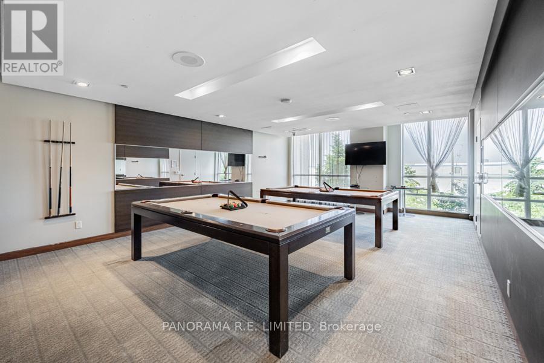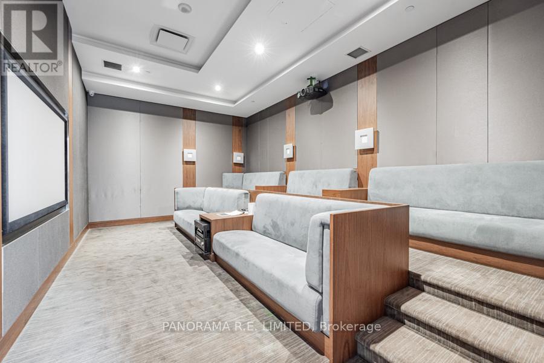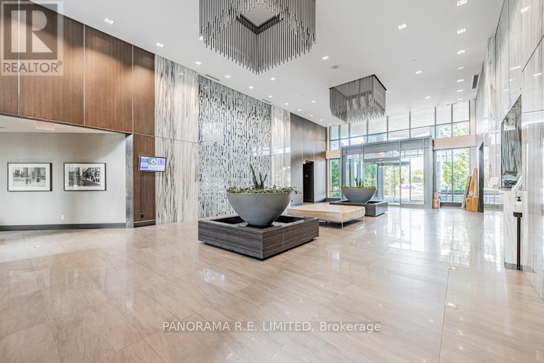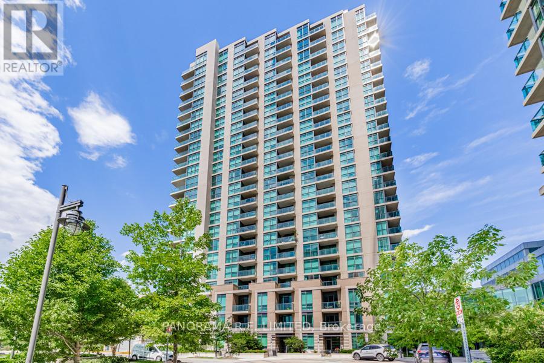911 - 205 Sherway Gardens Road Toronto, Ontario M9C 0A5
$559,900Maintenance, Heat, Water, Common Area Maintenance, Insurance, Parking
$591.31 Monthly
Maintenance, Heat, Water, Common Area Maintenance, Insurance, Parking
$591.31 MonthlyOne of the most spacious 1 Bedroom Plus at High Demand One Sherway. This 681 Sqft 1+1 Features Open Concept Living And Dining Rooms. Kitchen W/Breakfast Bar. Large Bedroom. Den W/ Double Doors (Almost Its Own Room). Resort-Style Amenities: Indoor Pool, Hot Tub, Sauna, Gym, Theatre, Billiards Room, Library, Party Room, Guest Suites, 24 Hour Concierge. Steps To TTC, Upscale Sherway Gardens Shopping Mall. Quick Access To Major Hwys. Go Station, Parks, & Trails (id:53661)
Property Details
| MLS® Number | W12215120 |
| Property Type | Single Family |
| Community Name | Islington-City Centre West |
| Amenities Near By | Hospital, Public Transit, Schools |
| Community Features | Pet Restrictions |
| Features | Ravine, Balcony, Carpet Free |
| Parking Space Total | 1 |
| Pool Type | Indoor Pool |
Building
| Bathroom Total | 1 |
| Bedrooms Above Ground | 1 |
| Bedrooms Below Ground | 1 |
| Bedrooms Total | 2 |
| Amenities | Security/concierge, Exercise Centre, Party Room, Visitor Parking, Recreation Centre, Storage - Locker |
| Appliances | Dishwasher, Dryer, Microwave, Stove, Washer, Refrigerator |
| Cooling Type | Central Air Conditioning |
| Exterior Finish | Concrete |
| Flooring Type | Hardwood, Tile |
| Heating Fuel | Natural Gas |
| Heating Type | Forced Air |
| Size Interior | 700 - 799 Ft2 |
| Type | Apartment |
Parking
| Underground | |
| Garage |
Land
| Acreage | No |
| Land Amenities | Hospital, Public Transit, Schools |
Rooms
| Level | Type | Length | Width | Dimensions |
|---|---|---|---|---|
| Main Level | Living Room | 5.92 m | 3.2 m | 5.92 m x 3.2 m |
| Main Level | Dining Room | 5.92 m | 3.2 m | 5.92 m x 3.2 m |
| Main Level | Kitchen | 2.74 m | 2.52 m | 2.74 m x 2.52 m |
| Main Level | Primary Bedroom | 4.2 m | 2.85 m | 4.2 m x 2.85 m |
| Main Level | Den | 3.07 m | 2.5 m | 3.07 m x 2.5 m |

