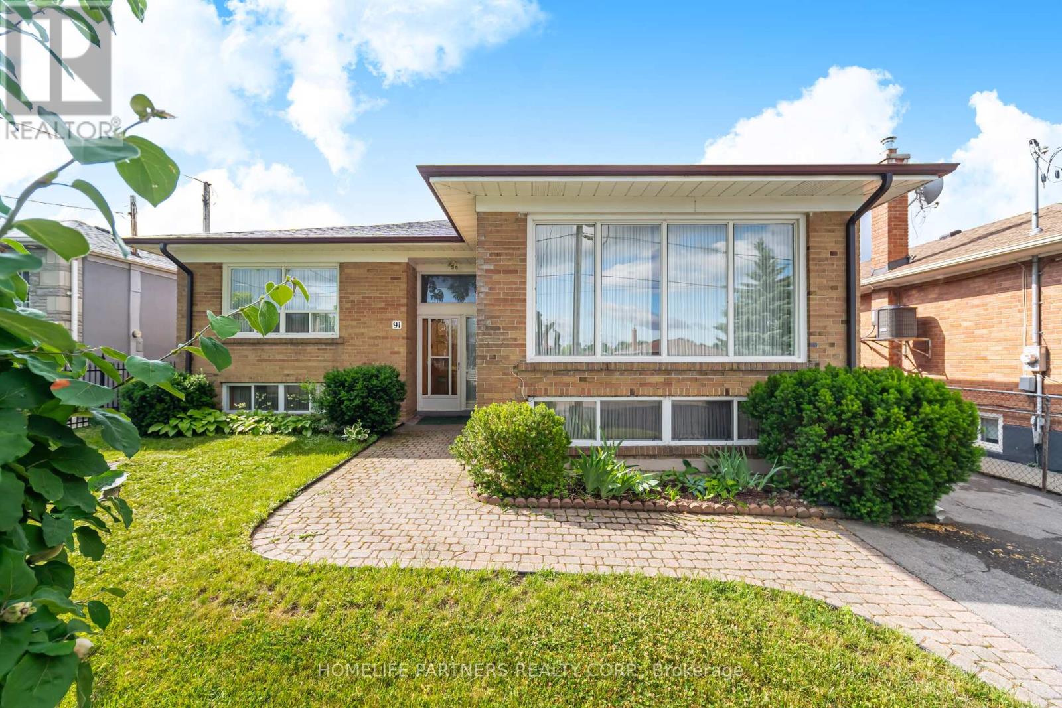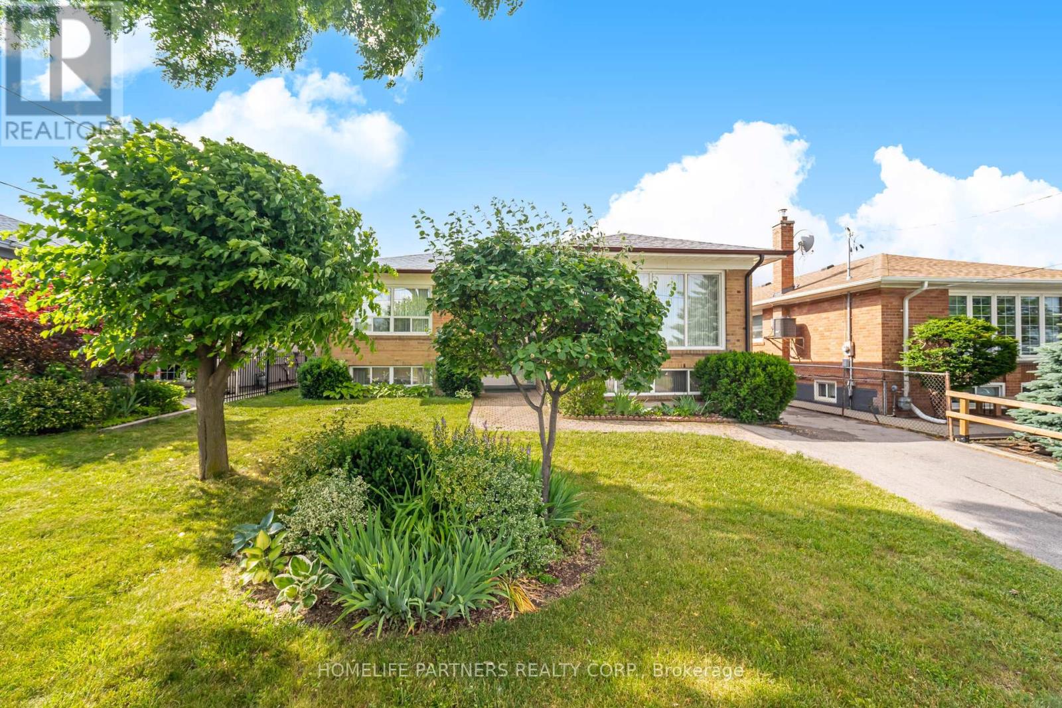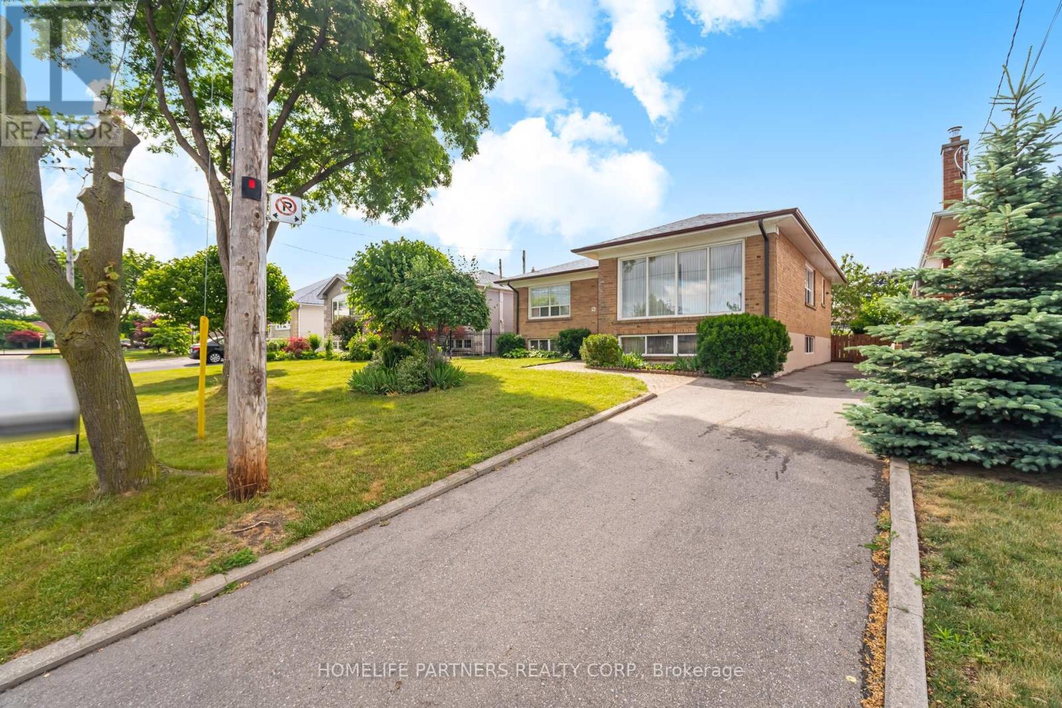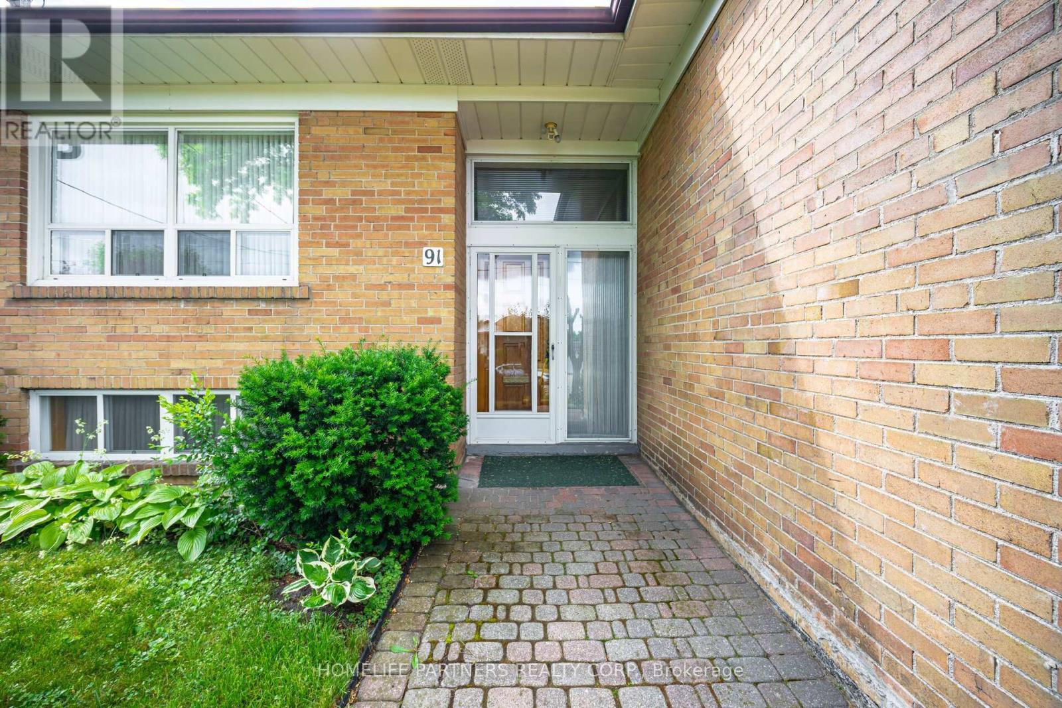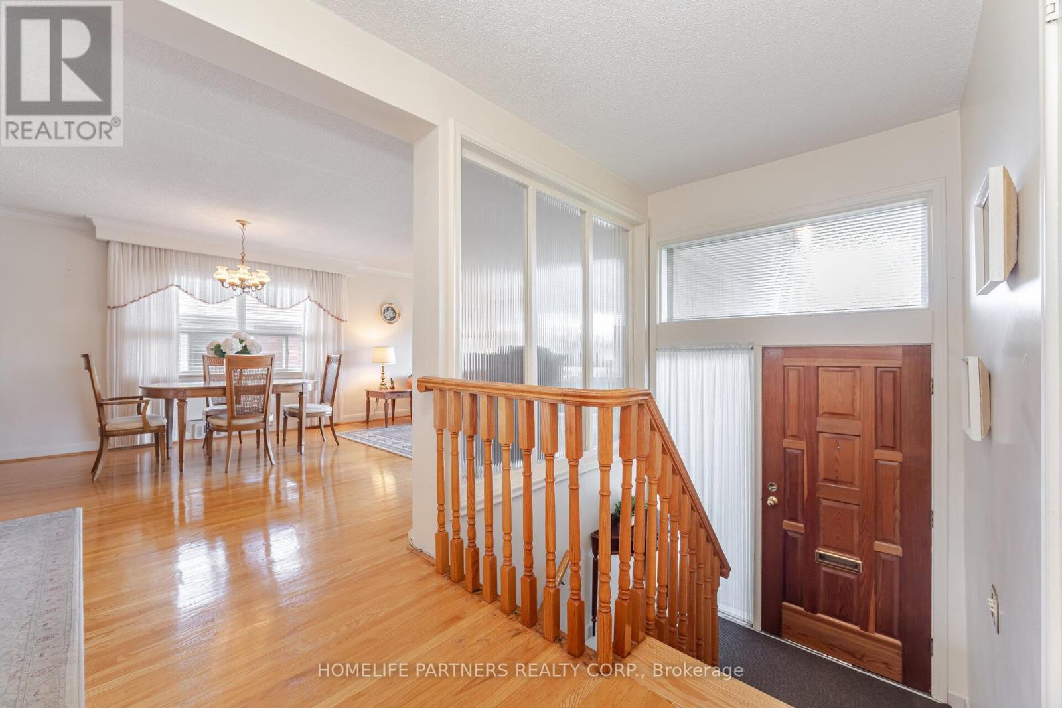3 Bedroom
2 Bathroom
1,100 - 1,500 ft2
Bungalow
Central Air Conditioning
Forced Air
$1,079,000
Outstanding 1,325 sq.ft. raised bungalow on a sunny South facing lot. Finished basement with 3 pc bathroom and a huge Recreation Room. Great nearby schools like Blaydon Public offer extended Grade 4 & 5 French programs. Pierre La Porte, St. Raphael Catholic and a short distance to York University. Nearby parks, hiking & cycling trails, series 400 Hwys and public transit. (id:53661)
Property Details
|
MLS® Number
|
W12253269 |
|
Property Type
|
Single Family |
|
Community Name
|
Downsview-Roding-CFB |
|
Parking Space Total
|
3 |
Building
|
Bathroom Total
|
2 |
|
Bedrooms Above Ground
|
3 |
|
Bedrooms Total
|
3 |
|
Appliances
|
Dryer, Stove, Washer, Refrigerator |
|
Architectural Style
|
Bungalow |
|
Basement Development
|
Finished |
|
Basement Type
|
N/a (finished) |
|
Construction Style Attachment
|
Detached |
|
Cooling Type
|
Central Air Conditioning |
|
Exterior Finish
|
Brick |
|
Flooring Type
|
Ceramic, Hardwood, Vinyl, Carpeted |
|
Foundation Type
|
Concrete |
|
Heating Fuel
|
Natural Gas |
|
Heating Type
|
Forced Air |
|
Stories Total
|
1 |
|
Size Interior
|
1,100 - 1,500 Ft2 |
|
Type
|
House |
|
Utility Water
|
Municipal Water |
Parking
Land
|
Acreage
|
No |
|
Sewer
|
Sanitary Sewer |
|
Size Depth
|
120 Ft |
|
Size Frontage
|
50 Ft |
|
Size Irregular
|
50 X 120 Ft |
|
Size Total Text
|
50 X 120 Ft |
Rooms
| Level |
Type |
Length |
Width |
Dimensions |
|
Basement |
Bedroom 4 |
5.03 m |
3.05 m |
5.03 m x 3.05 m |
|
Basement |
Recreational, Games Room |
7.93 m |
4.5 m |
7.93 m x 4.5 m |
|
Basement |
Laundry Room |
4.55 m |
3.53 m |
4.55 m x 3.53 m |
|
Ground Level |
Kitchen |
3.4 m |
3.35 m |
3.4 m x 3.35 m |
|
Ground Level |
Dining Room |
4.52 m |
3.91 m |
4.52 m x 3.91 m |
|
Ground Level |
Living Room |
4.52 m |
4.27 m |
4.52 m x 4.27 m |
|
Ground Level |
Primary Bedroom |
3.89 m |
3.48 m |
3.89 m x 3.48 m |
|
Ground Level |
Bedroom 2 |
3.45 m |
3.35 m |
3.45 m x 3.35 m |
|
Ground Level |
Bedroom 3 |
3.43 m |
2.74 m |
3.43 m x 2.74 m |
https://www.realtor.ca/real-estate/28538461/91-denbigh-crescent-toronto-downsview-roding-cfb-downsview-roding-cfb

