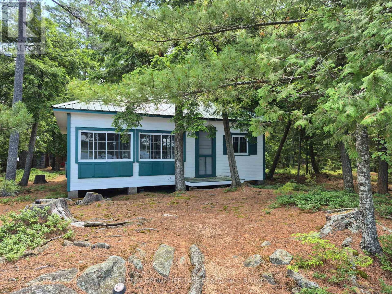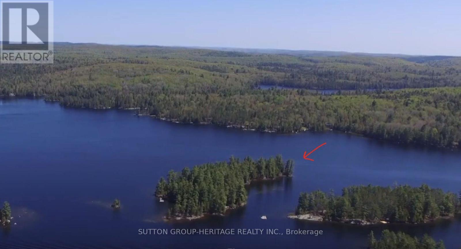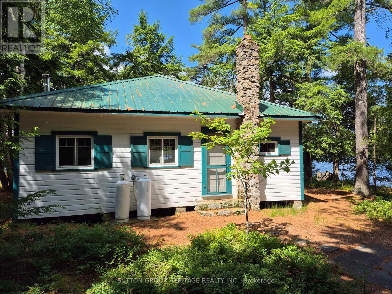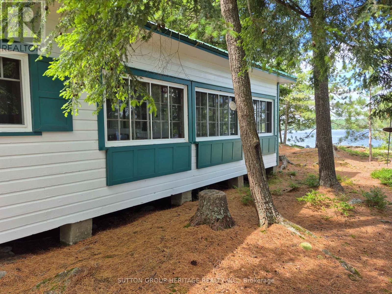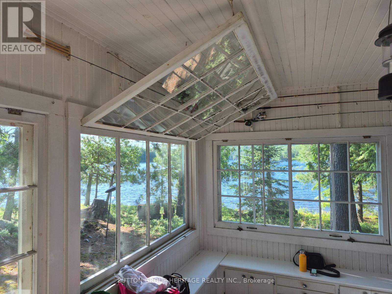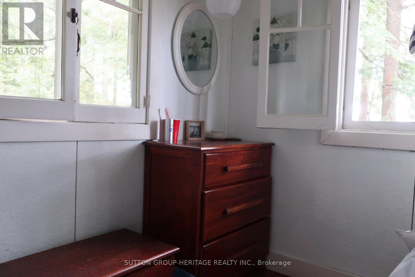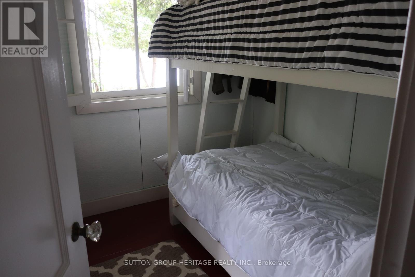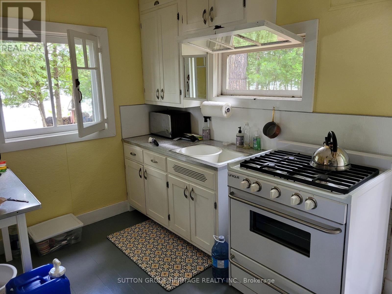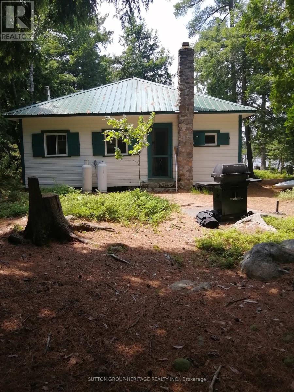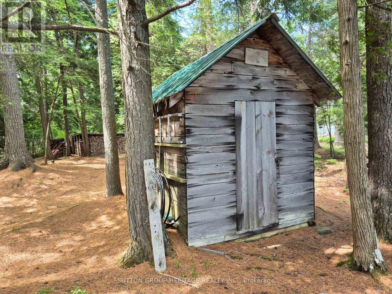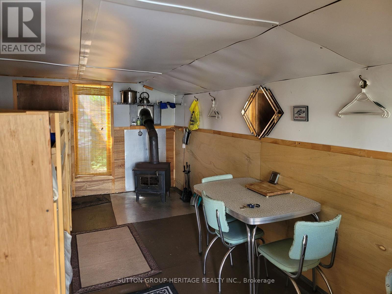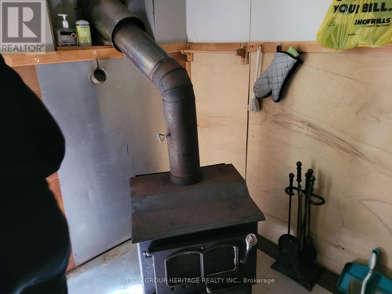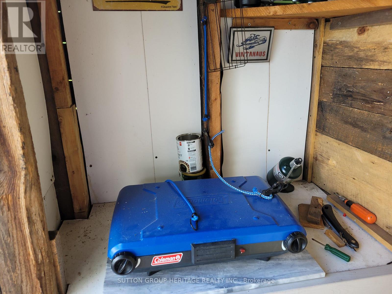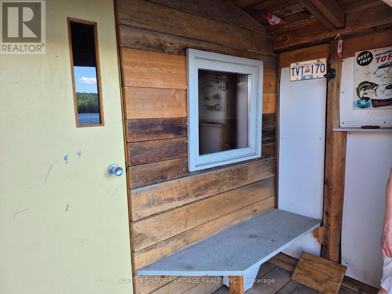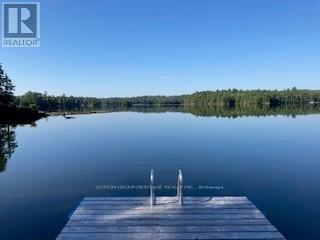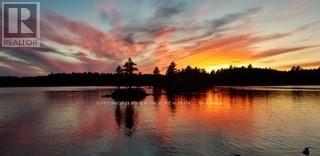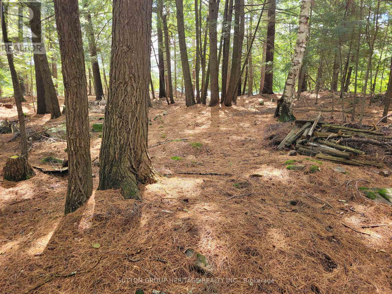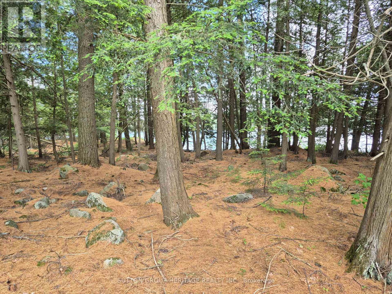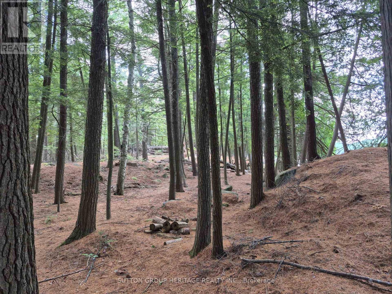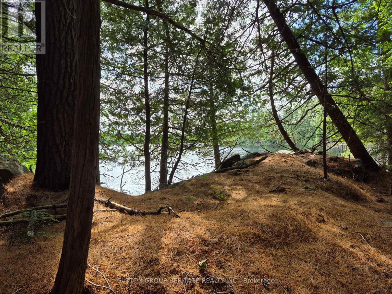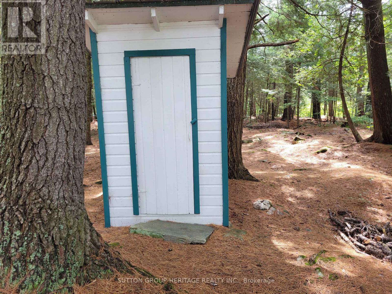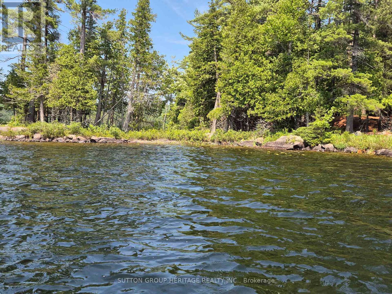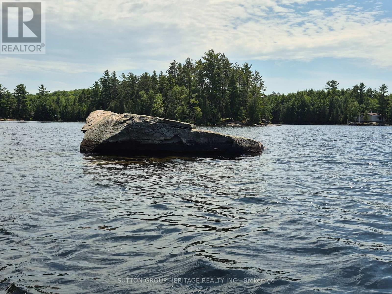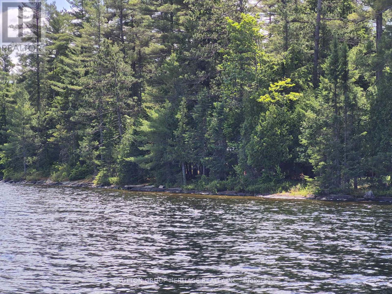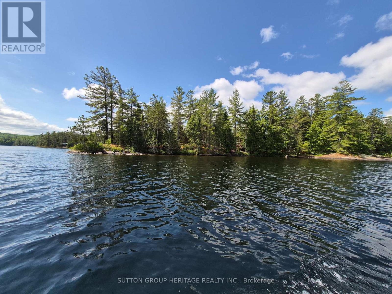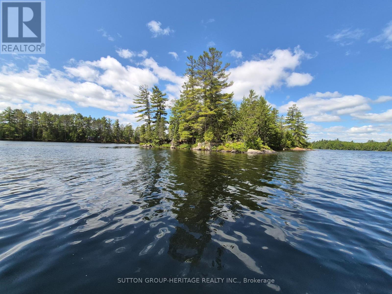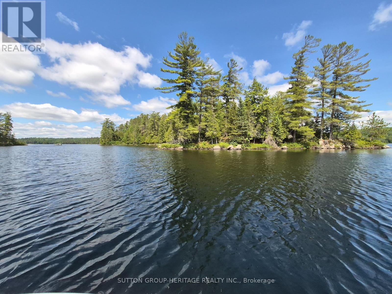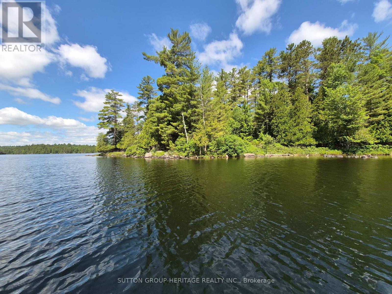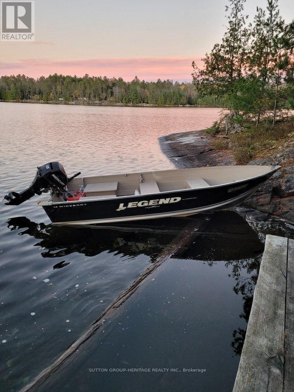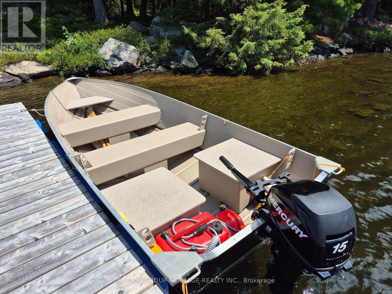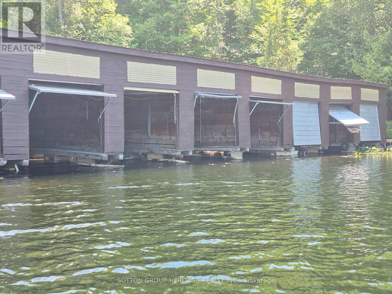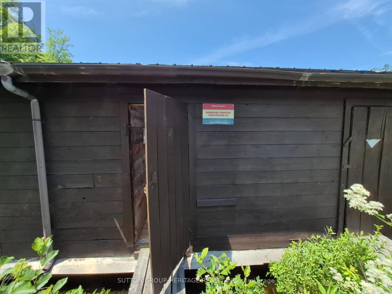3 Bedroom
700 - 1,100 ft2
Bungalow
Fireplace
Radiant Heat
Island
Acreage
$639,000
Escape to your own private island in beautiful Ashby Lake! Step back in time to a simpler way of life This cozy cottage is off the grid. Play family games, catch frogs, fish for bass and trout. Go for a quiet paddle in your canoe, kayak, or paddle board. Enjoy tubing, waterskiing and sunset cruising. This property is almost 5 acres with lots of potential. The 3 bedroom main cottage has a wraparound enclosed summer porch and a huge living room with a grand stone fireplace. A winterized bunkie overlooking the lake has room for 4 guests. All buildings have steel roofs. No need to re-shingle ever... Everything is included for you to start your cottage adventures. (id:53661)
Property Details
|
MLS® Number
|
X12266620 |
|
Property Type
|
Single Family |
|
Community Name
|
62 - Addington Highlands |
|
Community Features
|
Fishing |
|
Easement
|
Unknown |
|
Equipment Type
|
None |
|
Features
|
Wooded Area, Irregular Lot Size, Rocky, Solar Equipment |
|
Parking Space Total
|
1 |
|
Rental Equipment Type
|
None |
|
Structure
|
Outbuilding, Shed, Dock |
|
View Type
|
Lake View, Direct Water View |
|
Water Front Type
|
Island |
Building
|
Bedrooms Above Ground
|
3 |
|
Bedrooms Total
|
3 |
|
Age
|
51 To 99 Years |
|
Amenities
|
Fireplace(s) |
|
Architectural Style
|
Bungalow |
|
Construction Style Attachment
|
Detached |
|
Construction Style Other
|
Seasonal |
|
Exterior Finish
|
Wood |
|
Fireplace Present
|
Yes |
|
Fireplace Total
|
1 |
|
Foundation Type
|
Wood/piers |
|
Heating Fuel
|
Wood |
|
Heating Type
|
Radiant Heat |
|
Stories Total
|
1 |
|
Size Interior
|
700 - 1,100 Ft2 |
|
Type
|
House |
|
Utility Water
|
Lake/river Water Intake |
Parking
Land
|
Access Type
|
Water Access, Private Docking |
|
Acreage
|
Yes |
|
Size Depth
|
604 Ft |
|
Size Frontage
|
500 Ft |
|
Size Irregular
|
500 X 604 Ft ; Island |
|
Size Total Text
|
500 X 604 Ft ; Island|2 - 4.99 Acres |
|
Zoning Description
|
391 - Seasonal/recreational - First Tier On Water |
Rooms
| Level |
Type |
Length |
Width |
Dimensions |
|
Main Level |
Living Room |
5.77 m |
3.86 m |
5.77 m x 3.86 m |
|
Main Level |
Dining Room |
6.37 m |
2.42 m |
6.37 m x 2.42 m |
|
Main Level |
Kitchen |
2.41 m |
3.53 m |
2.41 m x 3.53 m |
|
Main Level |
Bedroom |
2.41 m |
2.34 m |
2.41 m x 2.34 m |
|
Main Level |
Bedroom 2 |
2.41 m |
2.23 m |
2.41 m x 2.23 m |
|
Main Level |
Bedroom 3 |
2.41 m |
2.31 m |
2.41 m x 2.31 m |
|
Main Level |
Foyer |
3.36 m |
2.38 m |
3.36 m x 2.38 m |
https://www.realtor.ca/real-estate/28566926/909-ashby-lake-wa-road-addington-highlands-addington-highlands-62-addington-highlands

