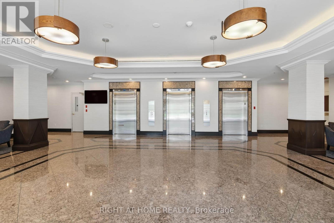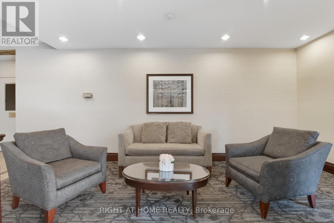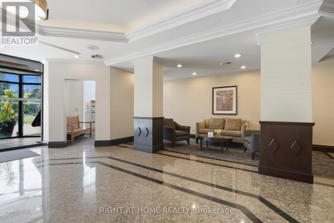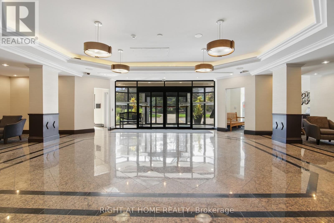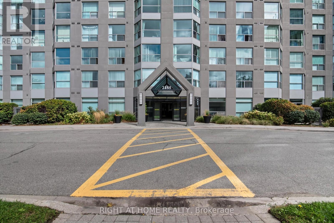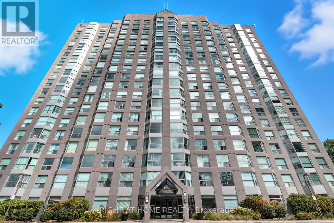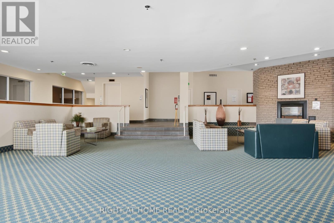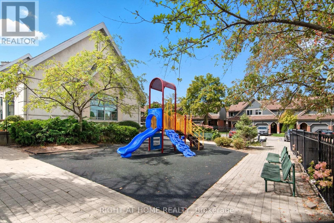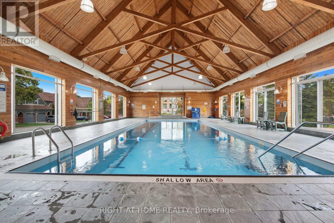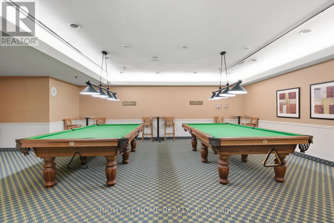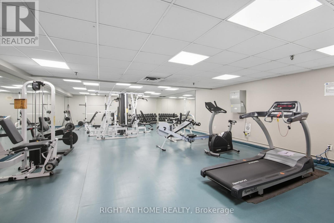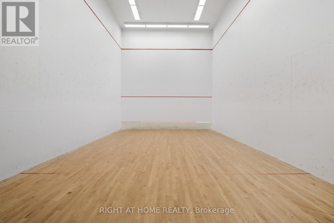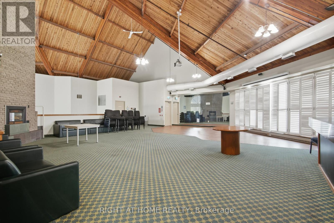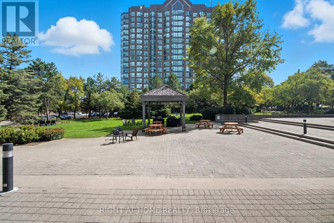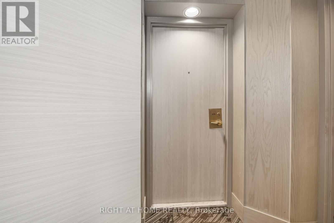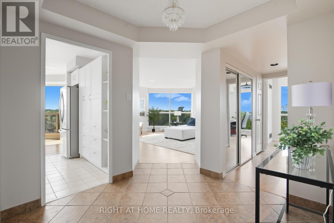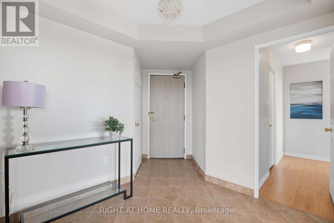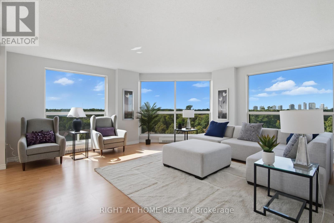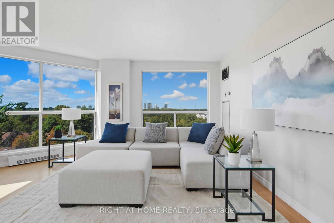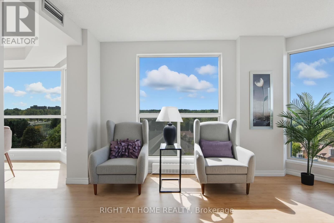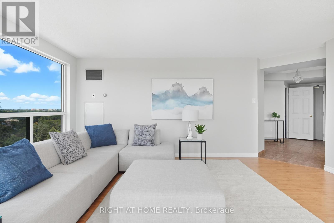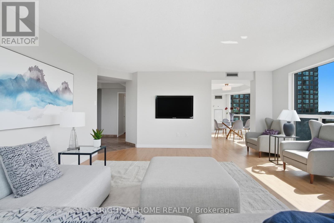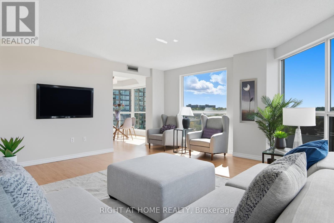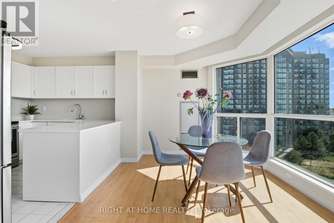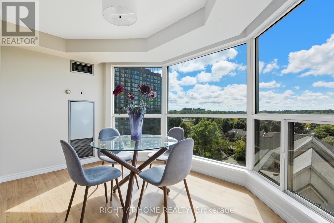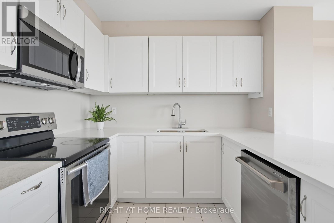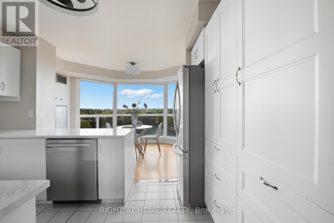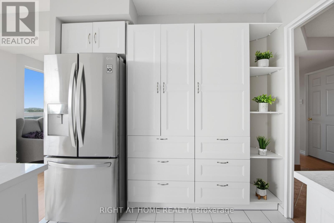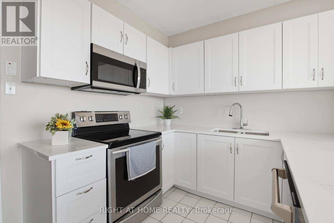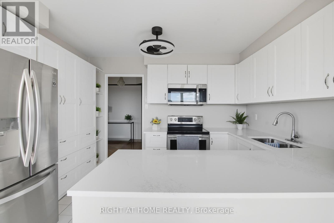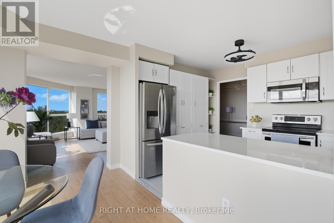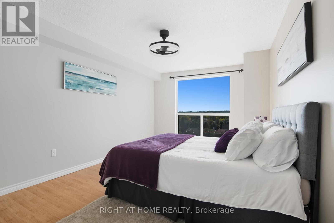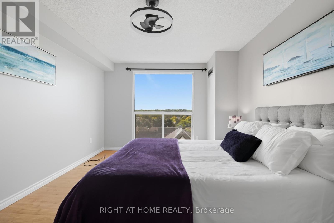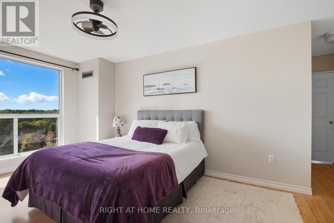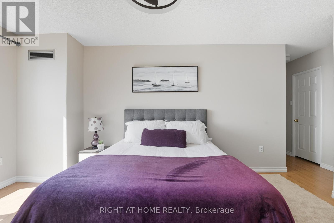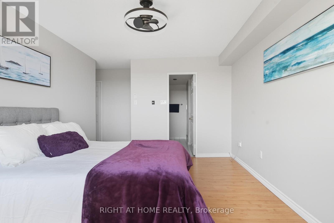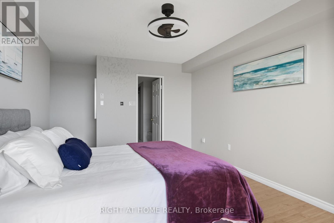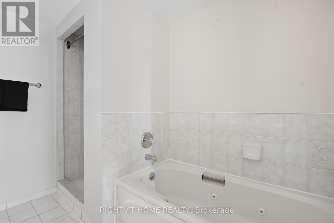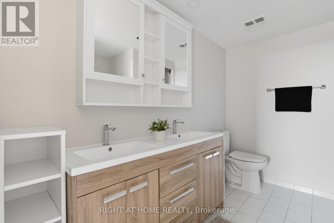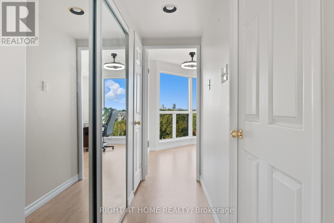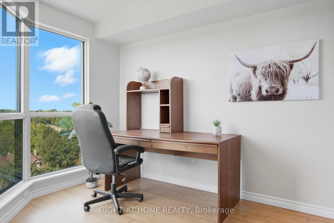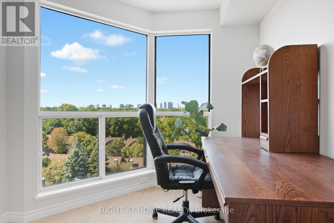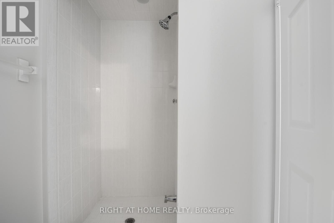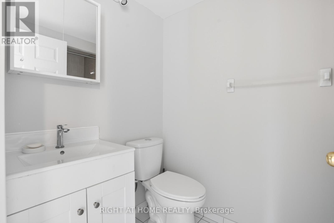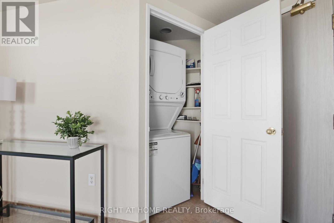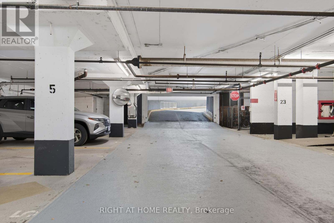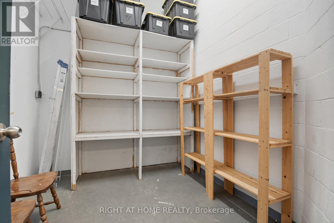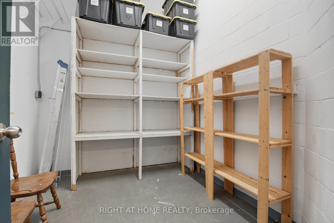2 Bedroom
2 Bathroom
1,200 - 1,399 ft2
Central Air Conditioning
Forced Air
$659,000Maintenance, Heat, Water, Electricity, Cable TV, Common Area Maintenance, Insurance, Parking
$1,221.81 Monthly
Downsizers, Professionals, Dont Let This One Get Away! A 1210 sq/ft, 2 Bedroom, Primary offers Ensuite and Large Walk-In Closet, 2 Bathrooms, (Ensuite with new Double Sink, and a Jacuzzi Tub) with Floor To Ceiling Windows, Sun Filled Unit! Boasting a W/NW Unobstructed Panaramic View, Offering a Very Private Corner Office/Bedroom. The Entire Unit has Recently been Painted with The Addition of a New Kitchen & Electric Light Fixtures. Located in a Gated 24/7 Secure Community. Offering a Fantastic Recreation Center with Underground Access with A Pool, Exercise Room, 2 Squash Courts/Basketball Courts, Billiards Room, Party Room, Sauna, Bicycle Room, Board Room, Library etc. and Manicured Grounds Offering Outdoor BBQ with Seating Area and a Children's Playground. Pet Friendly. Backs onto Trail Systems, Connects to Glen Erin and Sawmill Valley. Across the Street from South Common Mall, which Includes Walmart, Shoppers, Five Guys etc. A Short Bus Ride to UofT (Mississauga Campus). Plus, 2 OWNED PARKINGS SPACES, the First Literally Feet Away from the Main Entrance & Elevator Entrance. Complimentary Car Wash Bay. Plus, 1 OWNED STORAGE LOCKER, 1 OWNED STORAGE UNIT Which is Approximately 12LX12WX20HT, Maintenance Fees Include, Building Insurance, Common Elements, Central Air Conditioning, Heat, Hydro, Water Plus Hi-Speed Internet and Cable TV! Located Closely to Hwy 403, Credit Valley Hospital and Schools. The Unit is Vacant! Making Showings, Very Easy! (id:53661)
Property Details
|
MLS® Number
|
W12425592 |
|
Property Type
|
Single Family |
|
Community Name
|
Erin Mills |
|
Community Features
|
Pet Restrictions |
|
Features
|
Carpet Free, In Suite Laundry |
|
Parking Space Total
|
2 |
Building
|
Bathroom Total
|
2 |
|
Bedrooms Above Ground
|
2 |
|
Bedrooms Total
|
2 |
|
Amenities
|
Storage - Locker |
|
Appliances
|
Garage Door Opener Remote(s), Dishwasher, Dryer, Microwave, Oven, Washer, Refrigerator |
|
Cooling Type
|
Central Air Conditioning |
|
Exterior Finish
|
Concrete |
|
Heating Fuel
|
Natural Gas |
|
Heating Type
|
Forced Air |
|
Size Interior
|
1,200 - 1,399 Ft2 |
|
Type
|
Apartment |
Parking
Land
Rooms
| Level |
Type |
Length |
Width |
Dimensions |
|
Flat |
Bedroom |
5.7 m |
3.35 m |
5.7 m x 3.35 m |
|
Flat |
Bedroom 2 |
3.3 m |
3.14 m |
3.3 m x 3.14 m |
|
Flat |
Dining Room |
3.93 m |
3 m |
3.93 m x 3 m |
|
Flat |
Kitchen |
3.93 m |
2.47 m |
3.93 m x 2.47 m |
|
Flat |
Living Room |
5.82 m |
5.58 m |
5.82 m x 5.58 m |
|
Flat |
Bathroom |
2.8 m |
2.17 m |
2.8 m x 2.17 m |
|
Flat |
Bathroom |
2.5 m |
1.52 m |
2.5 m x 1.52 m |
https://www.realtor.ca/real-estate/28910979/909-2155-burnhamthorpe-road-w-mississauga-erin-mills-erin-mills

