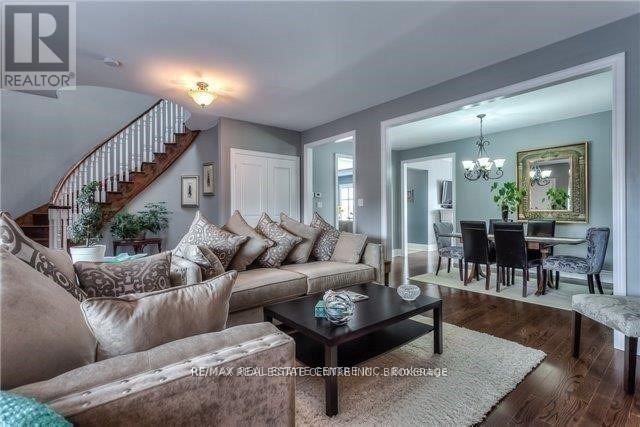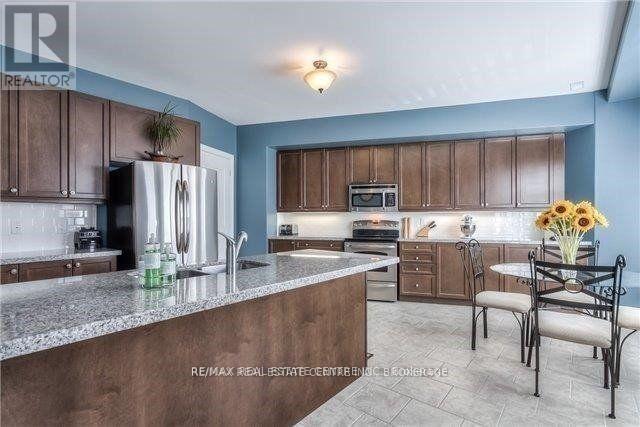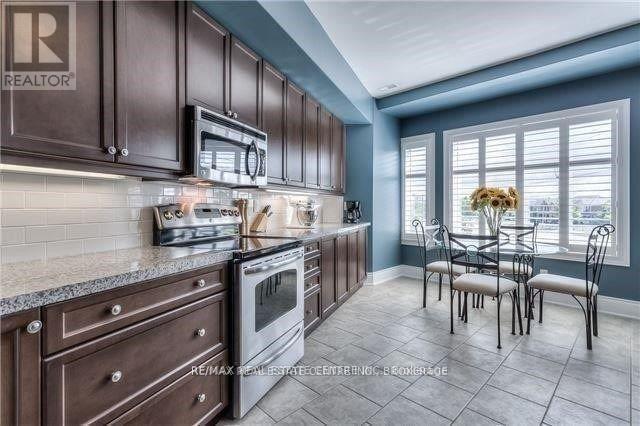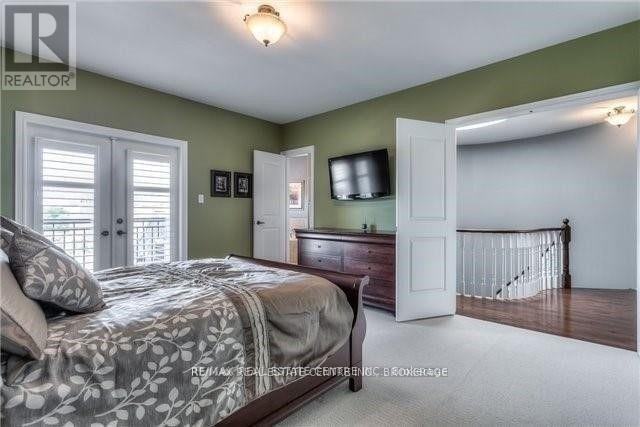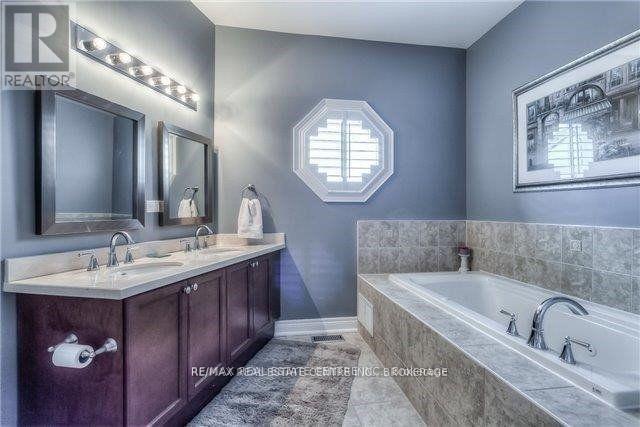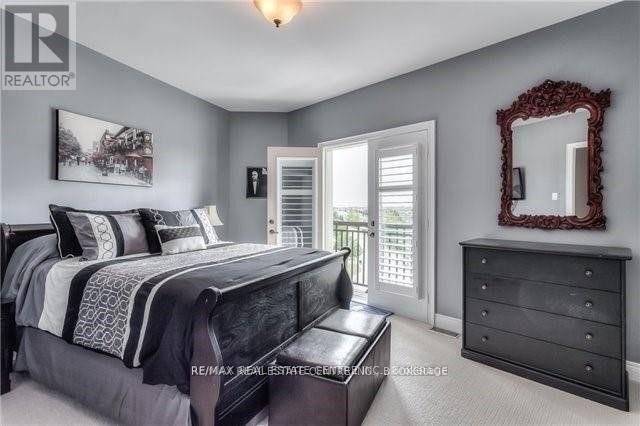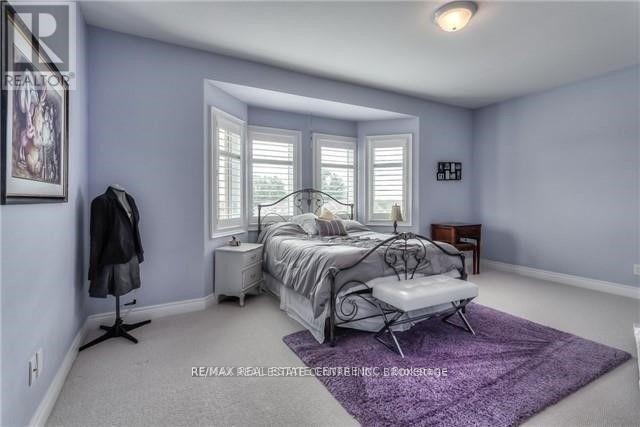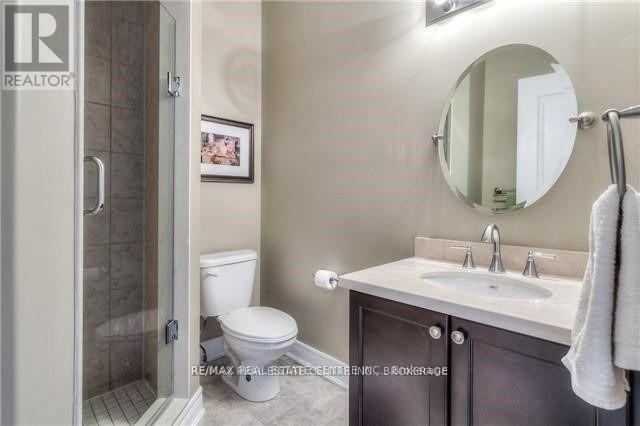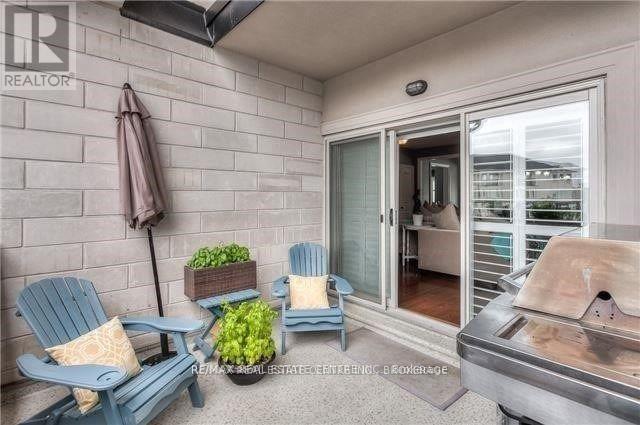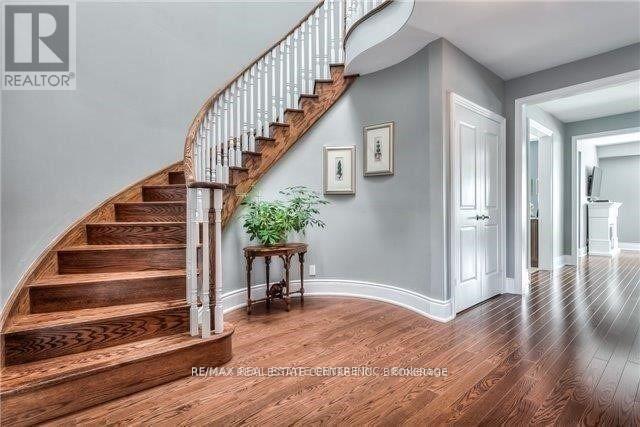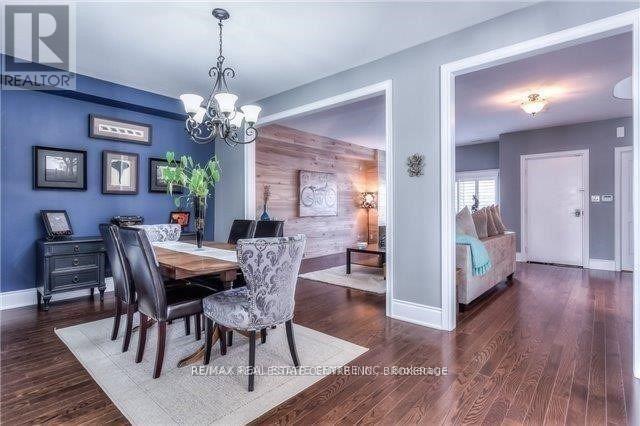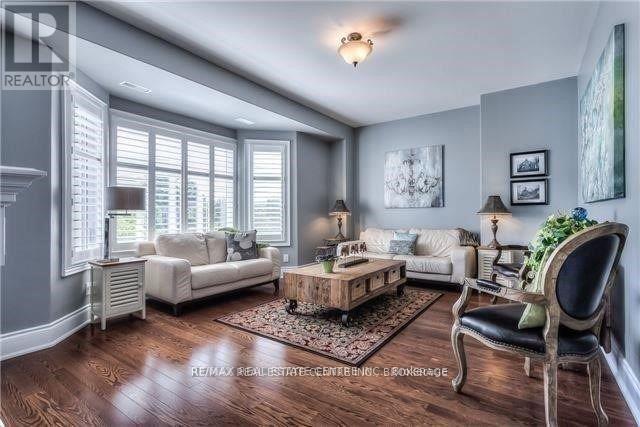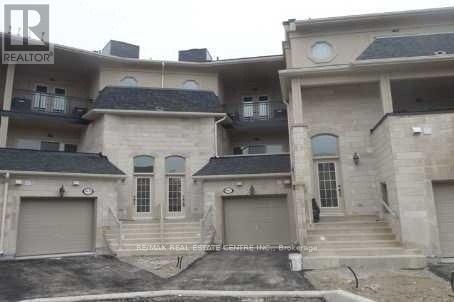3 Bedroom
4 Bathroom
2,750 - 2,999 ft2
Fireplace
Central Air Conditioning
Forced Air
$3,650 Monthly
Rental Townhome with Utilities Included! Spacious Luxury Condo Townhome for Rent in Milton - Enjoy luxury living without the stress of extra bills! This stunning 2,993 sq. ft. condo in the heart of Milton comes with all utilities included in the rent-a rare find for a home of this size and quality. The property boasts 3 large bedrooms with brand new berber carpeting and 4 upgraded bathrooms. Entertain in style with formal living and dining rooms, relax in the spacious family room or admire the custom $4,000 reclaimed hardwood feature wall that sets the tone for the homes refined design. Upgrades continue throughout the property, including hardwood floors in the main floor and upper hallway, kitchen quartz countertops, stainless steel appliances and a dramatic circular hardwood staircase with skylight. Fresh paint and new carpeting give the entire home a fresh, modern feel. Two parking spaces are included - one in the garage and one in the driveway for added convenience. This is a home you truly need to see to believe. With its unbeatable location, move-in ready condition, and the incredible bonus of utilities included-its one of the best rental opportunities in Milton. (id:53661)
Property Details
|
MLS® Number
|
W12417124 |
|
Property Type
|
Single Family |
|
Community Name
|
1027 - CL Clarke |
|
Amenities Near By
|
Hospital, Park, Public Transit |
|
Community Features
|
Pets Not Allowed, Community Centre |
|
Parking Space Total
|
2 |
Building
|
Bathroom Total
|
4 |
|
Bedrooms Above Ground
|
3 |
|
Bedrooms Total
|
3 |
|
Age
|
6 To 10 Years |
|
Amenities
|
Visitor Parking, Storage - Locker |
|
Cooling Type
|
Central Air Conditioning |
|
Exterior Finish
|
Stone, Stucco |
|
Fireplace Present
|
Yes |
|
Flooring Type
|
Hardwood, Tile, Carpeted |
|
Half Bath Total
|
1 |
|
Heating Fuel
|
Natural Gas |
|
Heating Type
|
Forced Air |
|
Stories Total
|
2 |
|
Size Interior
|
2,750 - 2,999 Ft2 |
|
Type
|
Row / Townhouse |
Parking
Land
|
Acreage
|
No |
|
Land Amenities
|
Hospital, Park, Public Transit |
Rooms
| Level |
Type |
Length |
Width |
Dimensions |
|
Second Level |
Primary Bedroom |
4.56 m |
4.26 m |
4.56 m x 4.26 m |
|
Second Level |
Bedroom 2 |
4 m |
3.5 m |
4 m x 3.5 m |
|
Second Level |
Bedroom 3 |
5.46 m |
3.54 m |
5.46 m x 3.54 m |
|
Main Level |
Living Room |
5.46 m |
5.43 m |
5.46 m x 5.43 m |
|
Main Level |
Dining Room |
5.46 m |
3.1 m |
5.46 m x 3.1 m |
|
Main Level |
Family Room |
5.46 m |
4.36 m |
5.46 m x 4.36 m |
|
Main Level |
Kitchen |
4.41 m |
3.92 m |
4.41 m x 3.92 m |
https://www.realtor.ca/real-estate/28892208/9075-derry-road-milton-cl-clarke-1027-cl-clarke

