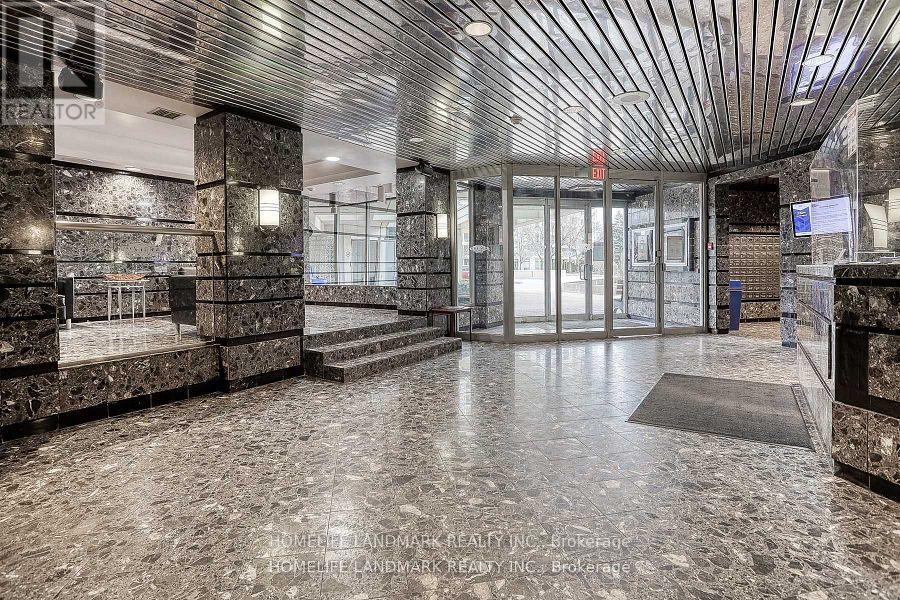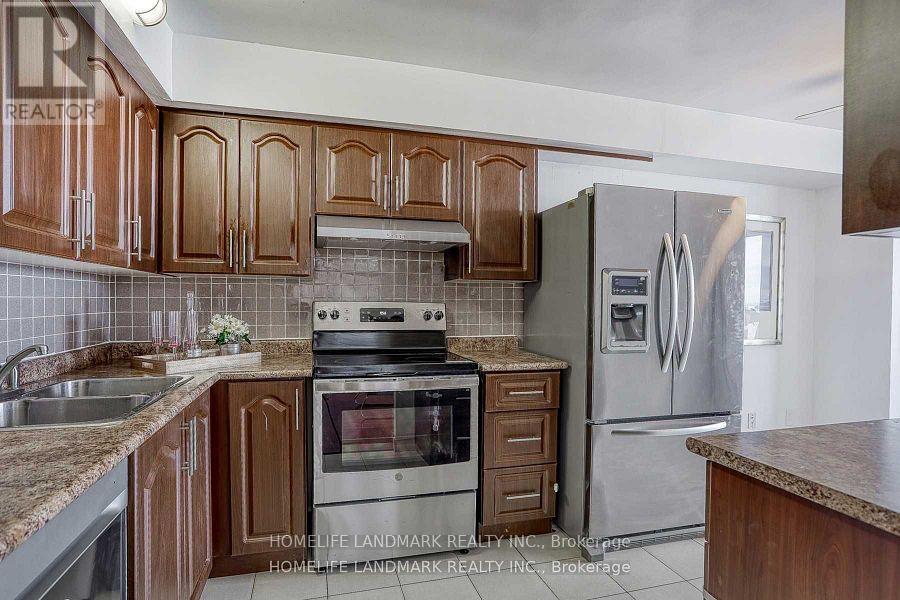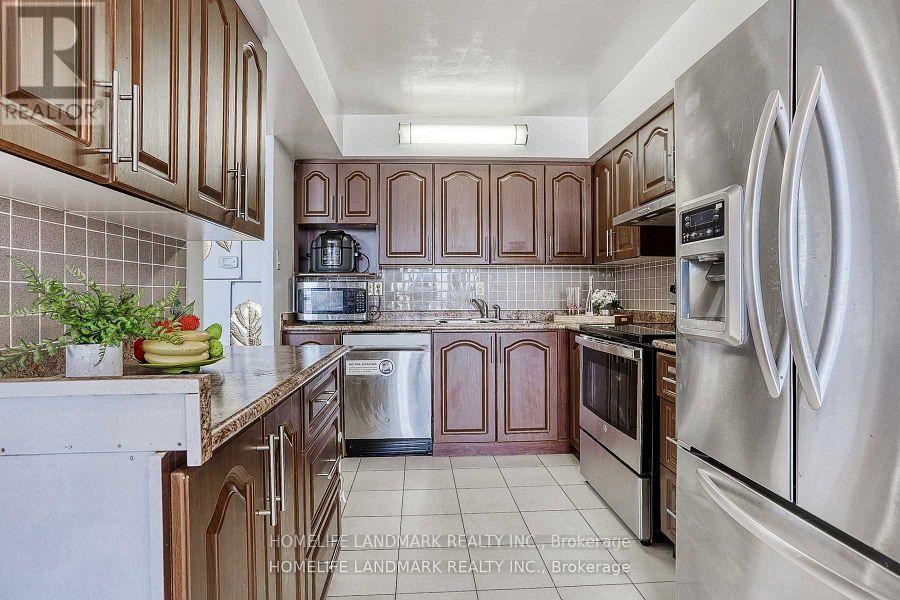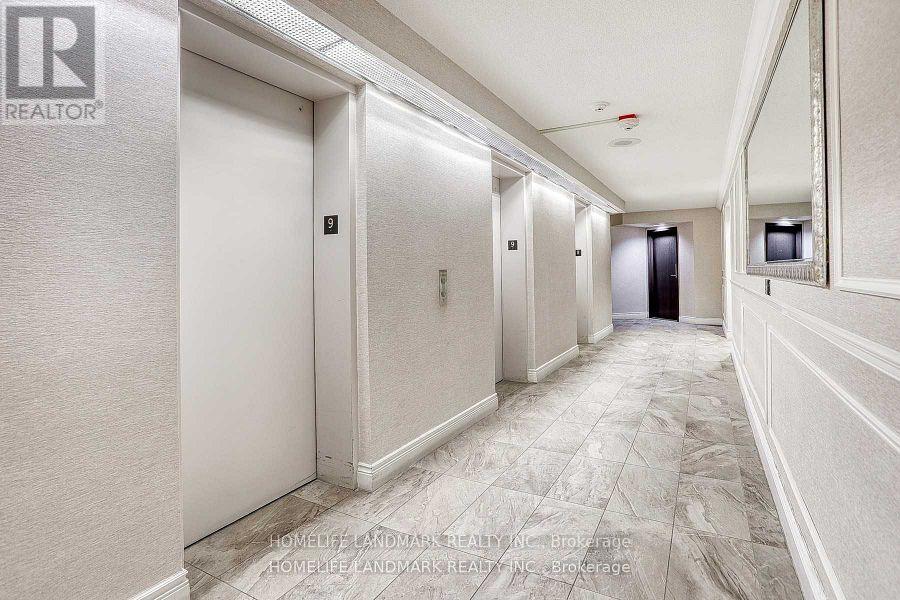2 Bedroom
2 Bathroom
1,200 - 1,399 ft2
Central Air Conditioning
Forced Air
$2,800 Monthly
Spacious Family-Oriented 2 Bedroom Condominium with 1345 Sqft. **Large Living room Area and big primary Bedroom ** Featuring 24-Hour Concierge Services, Radiant and Pristine, *Available from June 1st, 2025 ** Water is included on Rent** Prime Location, Enhanced Kitchen with Breakfast Nook and Dining Space. In-Unit Laundry, 2 Walkouts to Balcony, Expansive Master Bedroom with Walk-In Closet and Private Bath. Impressive Amenities Include Gym, Billiards, Sauna, Jacuzzi, Indoor and Outdoor Pools, Squash Courts, and Party Room, game room and lounge. High-speed internet and cable (not basic cable, but Bells better package plus a Crave/Stars bundle). Conveniently Close to STC, 401, TTC, and More! Plus, High rated school nearby. (id:53661)
Property Details
|
MLS® Number
|
E12050690 |
|
Property Type
|
Single Family |
|
Neigbourhood
|
Bayview Village |
|
Community Name
|
Agincourt South-Malvern West |
|
Communication Type
|
High Speed Internet |
|
Community Features
|
Pet Restrictions |
|
Features
|
Balcony, Carpet Free, In Suite Laundry |
|
Parking Space Total
|
1 |
|
View Type
|
Valley View |
Building
|
Bathroom Total
|
2 |
|
Bedrooms Above Ground
|
2 |
|
Bedrooms Total
|
2 |
|
Appliances
|
Water Heater, Dishwasher, Dryer, Stove, Washer, Window Coverings, Refrigerator |
|
Cooling Type
|
Central Air Conditioning |
|
Exterior Finish
|
Concrete |
|
Flooring Type
|
Laminate, Ceramic |
|
Heating Fuel
|
Electric |
|
Heating Type
|
Forced Air |
|
Size Interior
|
1,200 - 1,399 Ft2 |
|
Type
|
Apartment |
Parking
Land
Rooms
| Level |
Type |
Length |
Width |
Dimensions |
|
Flat |
Living Room |
5.76 m |
3.1 m |
5.76 m x 3.1 m |
|
Flat |
Dining Room |
4.1 m |
3.1 m |
4.1 m x 3.1 m |
|
Flat |
Kitchen |
2.8 m |
2.57 m |
2.8 m x 2.57 m |
|
Flat |
Primary Bedroom |
7.68 m |
3.1 m |
7.68 m x 3.1 m |
|
Flat |
Bedroom 2 |
4.35 m |
3.11 m |
4.35 m x 3.11 m |
|
Flat |
Laundry Room |
|
|
Measurements not available |
https://www.realtor.ca/real-estate/28094663/907-4725-sheppard-avenue-e-toronto-agincourt-south-malvern-west-agincourt-south-malvern-west
































