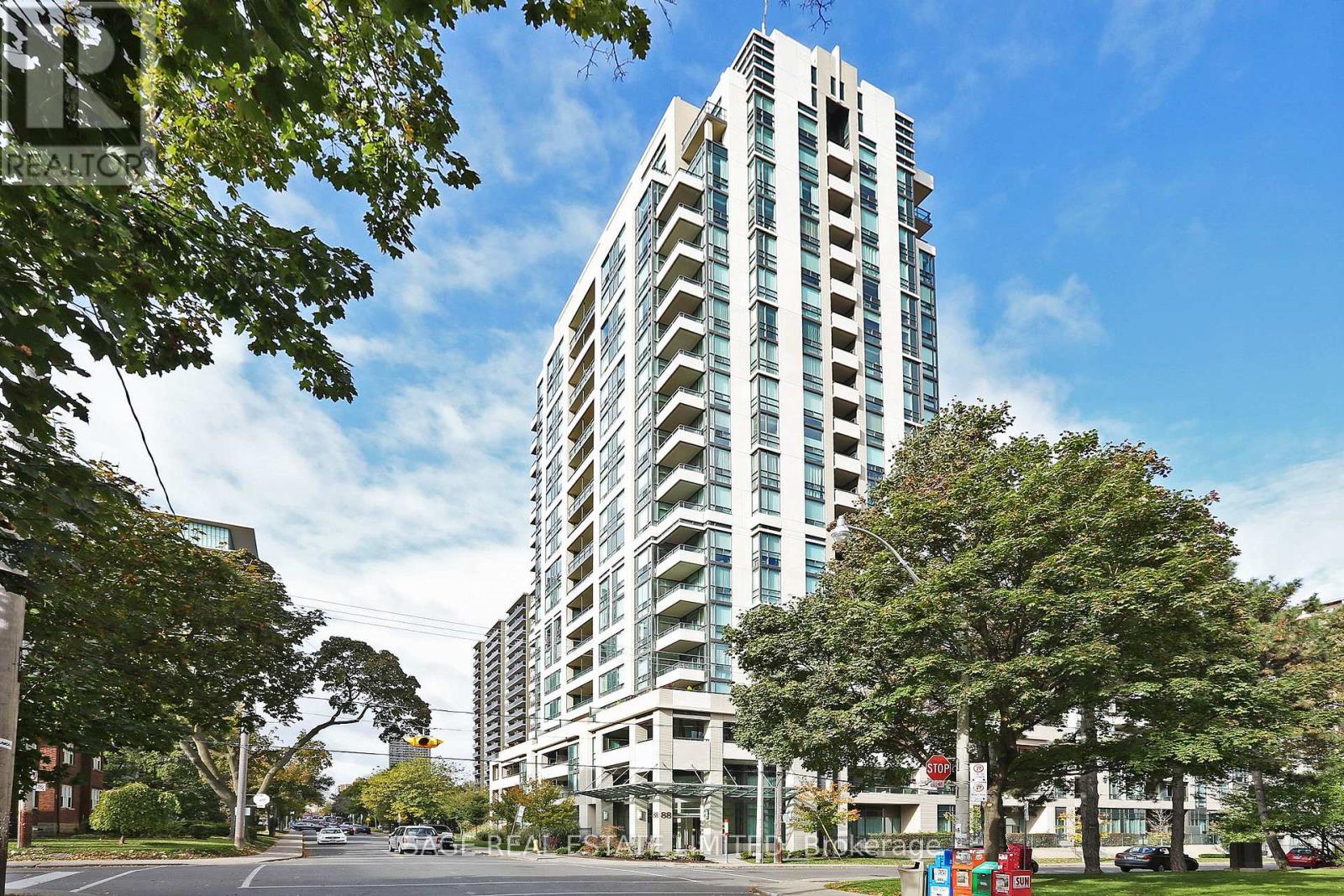905 - 88 Broadway Avenue Toronto, Ontario M4P 0A5
$883,000Maintenance, Heat, Water, Parking, Insurance, Common Area Maintenance
$1,088.17 Monthly
Maintenance, Heat, Water, Parking, Insurance, Common Area Maintenance
$1,088.17 MonthlySuite 905 is a twao bedroom, two bathroom, 977 square foot corner unit. The foyer creates an ideal separation of space and a sense of privacy, and is roomy enough to receive guests without feeling cramped. You will appreciate the open concept living/dining area with access to the balcony. The eat-in kitchen offers ample storage and additional access to the balcony. Of particular note is the massive primary bedroom that can comfortably fit a king-sized bed along with dressers and nightstands. The primary bedroom features a walk-in closet and ensuite. The second bedroom also features a walk-in closet. Nine foot smooth finished ceilings throughout. The condo comes with one parking and one locker. (id:53661)
Property Details
| MLS® Number | C12202863 |
| Property Type | Single Family |
| Neigbourhood | Don Valley West |
| Community Name | Mount Pleasant West |
| Amenities Near By | Hospital, Public Transit, Place Of Worship, Schools, Park |
| Community Features | Pet Restrictions |
| Features | Balcony, Carpet Free |
| Parking Space Total | 1 |
| Pool Type | Indoor Pool |
Building
| Bathroom Total | 2 |
| Bedrooms Above Ground | 2 |
| Bedrooms Total | 2 |
| Age | 16 To 30 Years |
| Amenities | Security/concierge, Visitor Parking, Party Room, Exercise Centre, Storage - Locker |
| Appliances | Dishwasher, Dryer, Microwave, Hood Fan, Stove, Washer, Window Coverings, Refrigerator |
| Cooling Type | Central Air Conditioning |
| Exterior Finish | Brick |
| Heating Fuel | Natural Gas |
| Heating Type | Forced Air |
| Size Interior | 900 - 999 Ft2 |
| Type | Apartment |
Parking
| Underground | |
| Garage |
Land
| Access Type | Public Road |
| Acreage | No |
| Land Amenities | Hospital, Public Transit, Place Of Worship, Schools, Park |
Rooms
| Level | Type | Length | Width | Dimensions |
|---|---|---|---|---|
| Flat | Primary Bedroom | 4.57 m | 3.05 m | 4.57 m x 3.05 m |
| Flat | Bedroom 2 | 3.05 m | 2.44 m | 3.05 m x 2.44 m |
| Flat | Kitchen | 3.35 m | 2.74 m | 3.35 m x 2.74 m |
| Flat | Living Room | 4.57 m | 3.35 m | 4.57 m x 3.35 m |
| Flat | Dining Room | 3.2 m | 2.9 m | 3.2 m x 2.9 m |



