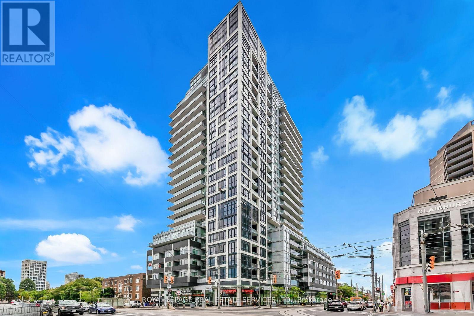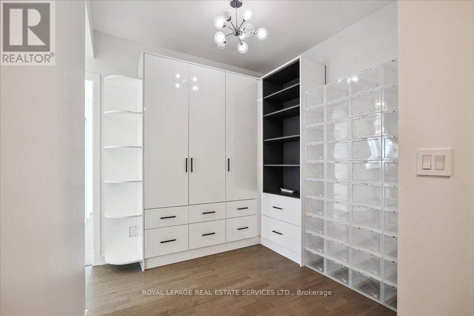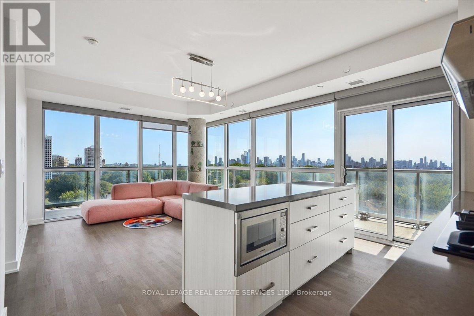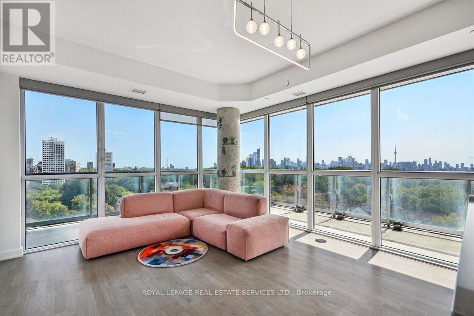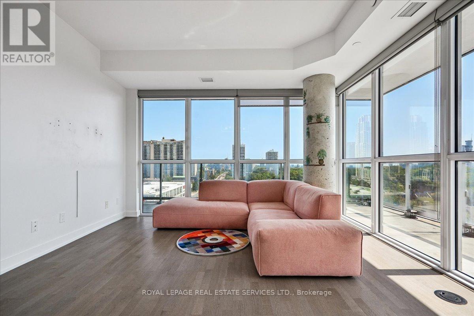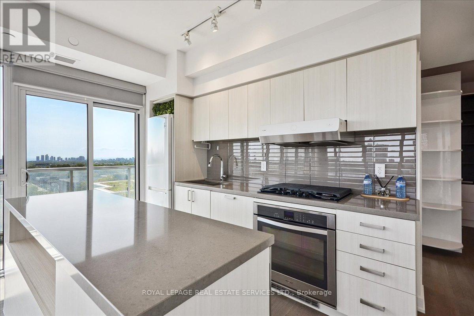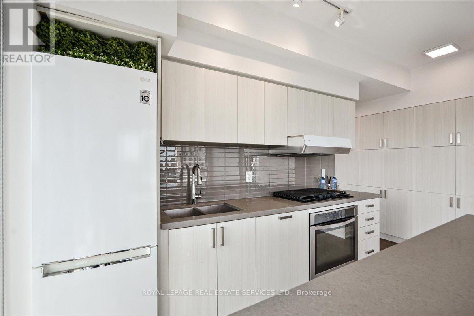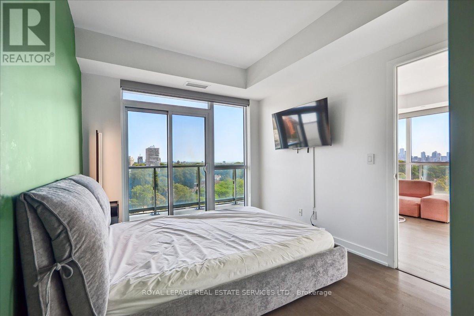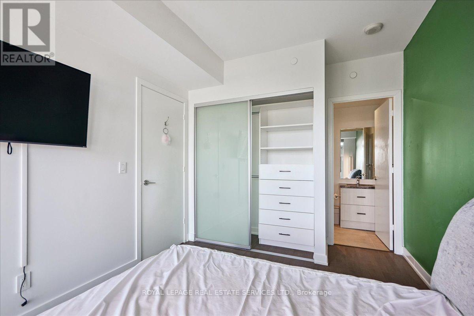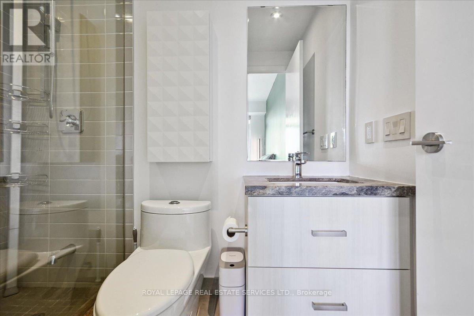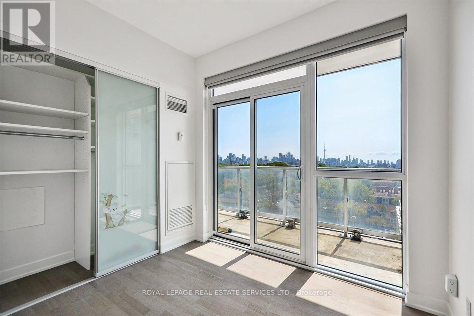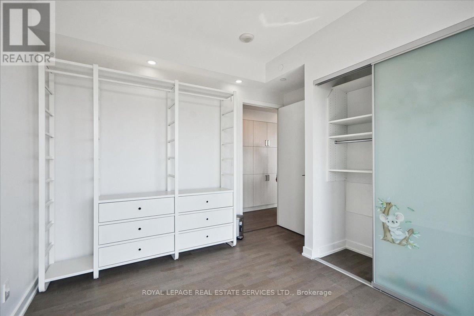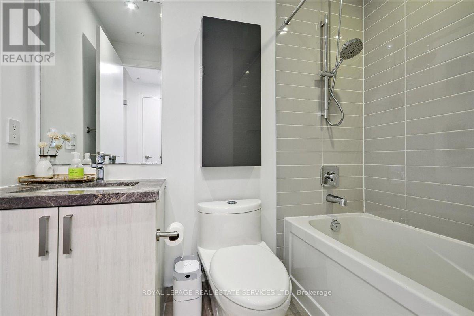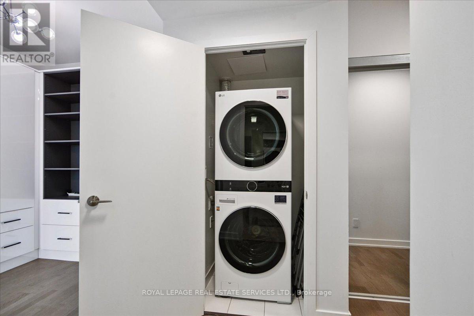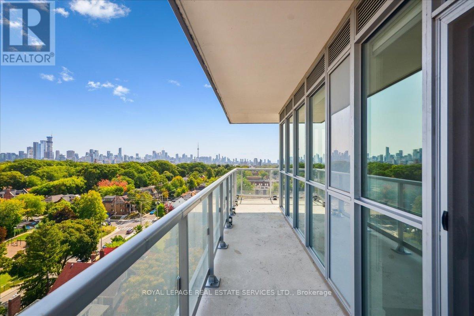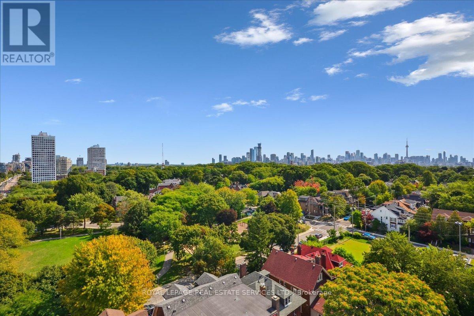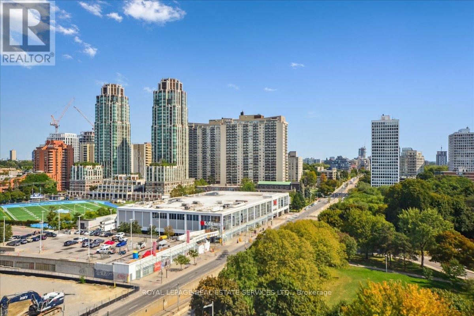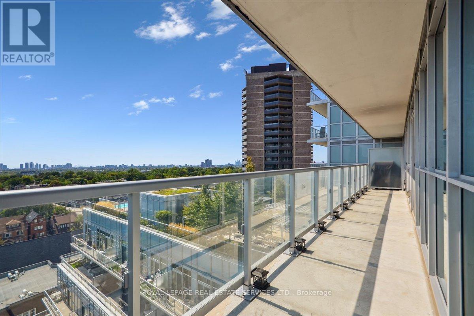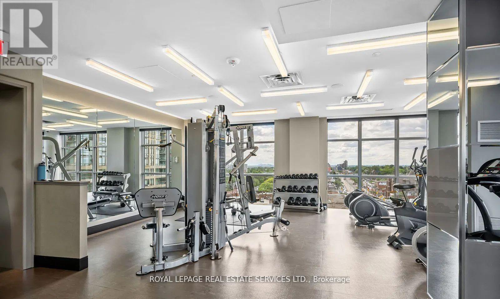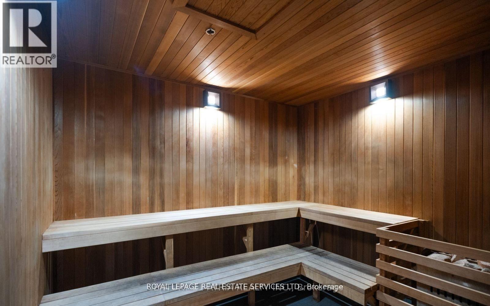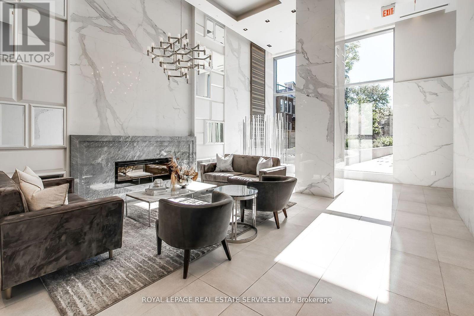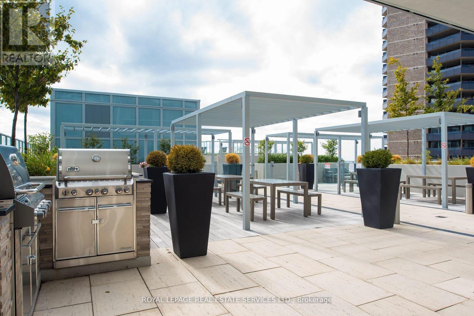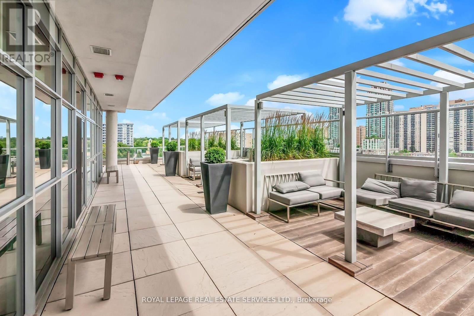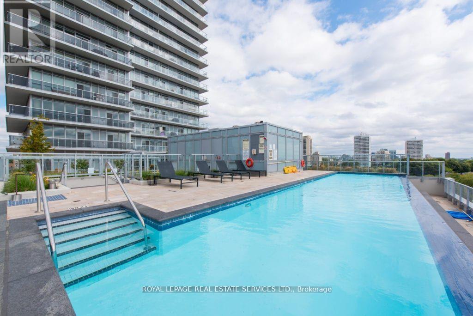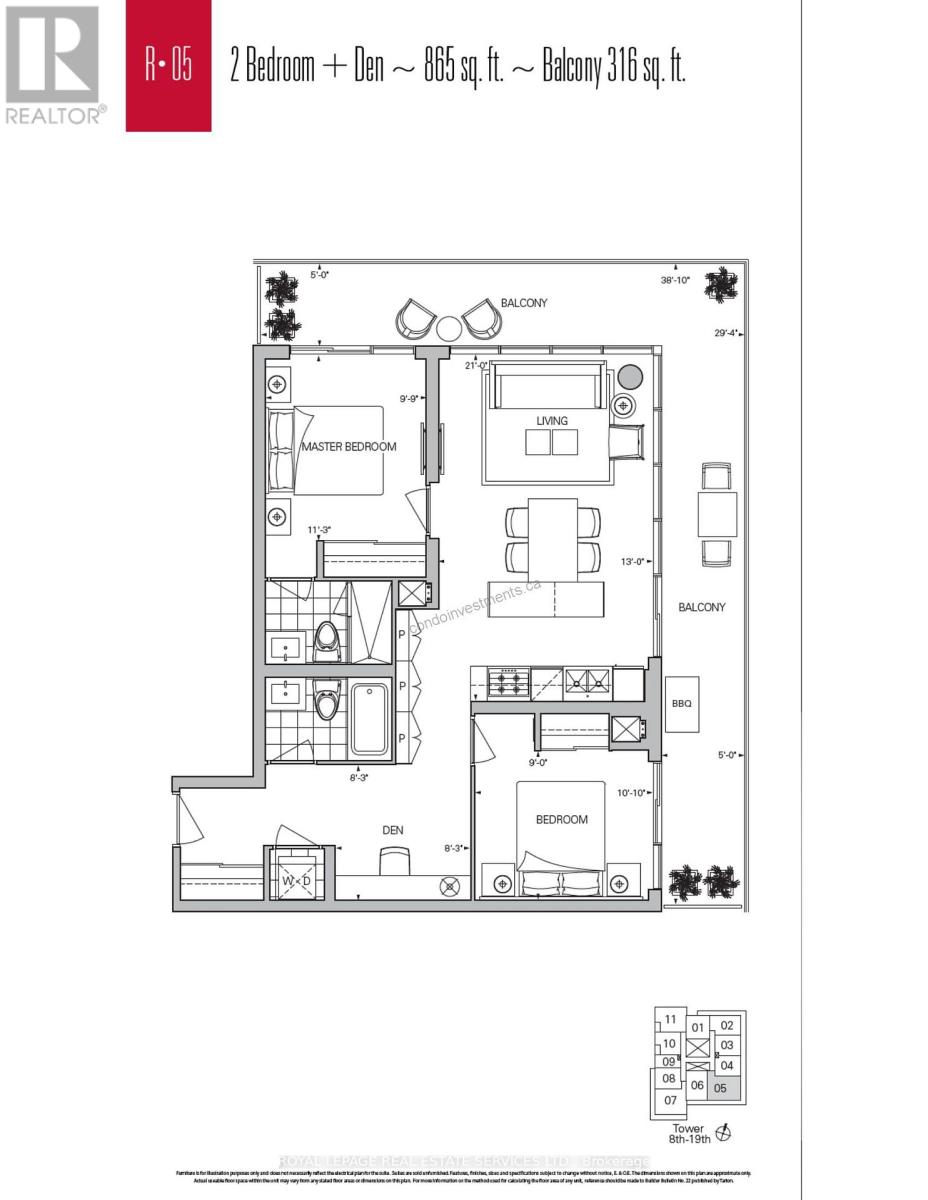3 Bedroom
2 Bathroom
800 - 899 ft2
Central Air Conditioning
Forced Air
$1,049,900Maintenance, Heat, Common Area Maintenance, Insurance, Water
$1,046.60 Monthly
Luxurious, Modern 2+1 Bedroom Corner Suite with Spectacular Unobstructed Views of the Toronto skyline and Lake Ontario in the Heart of Casa Loma with many upgrades. Featuring floor-to-ceiling windows, engineered hardwood flooring throughout, and an expansive wraparound balcony with a gas BBQ hookup, this home is perfect for entertaining or relaxing while enjoying breathtaking south-facing vistas. Key Upgrades: Dual Shade Roller Blinds ($6,000 value) for light control and privacy, New larger fridge and Custom Range Hood, Custom Cabinetry in the entrance with added storage, New LG Washer/Dryer Tower, Upgraded Toilets in both bathrooms, Custom Shelving in all closets, Additional LED Flush Lighting. The open-concept living and dining area flows into the chef-inspired kitchen, featuring a gas stove, oversized island with seating for six, sleek cabinetry, and a custom six-door pantryideal for both daily living and entertaining.The primary bedroom includes a built-in closet system, modern 3-piece ensuite, and direct balcony access. The second bedroom enjoys floor-to-ceiling windows, lake views, a double closet, and ample space.The versatile den is perfect for a home office, reading nook, or nursery. With two full bathrooms and premium finishes, this suite blends style and comfort. Additional highlights include 1 parking space and 1 locker. Building amenities include 24-hour concierge, exercise room, games room, guest suites, outdoor pool, and rooftop deck with garden perfect for relaxation and socializing. Impeccably maintained and professionally managed, this boutique building offers spotless common areas and excellent service. Located in the prestigious Casa Loma community, steps from St. Clair West subway, Loblaws, parks, trails, restaurants, and more. Experience elegant city living with modern amenities. (id:53661)
Property Details
|
MLS® Number
|
C12396641 |
|
Property Type
|
Single Family |
|
Neigbourhood
|
Toronto—St. Paul's |
|
Community Name
|
Casa Loma |
|
Community Features
|
Pet Restrictions |
|
Features
|
Balcony |
|
Parking Space Total
|
1 |
Building
|
Bathroom Total
|
2 |
|
Bedrooms Above Ground
|
2 |
|
Bedrooms Below Ground
|
1 |
|
Bedrooms Total
|
3 |
|
Age
|
6 To 10 Years |
|
Amenities
|
Storage - Locker |
|
Appliances
|
Blinds, Cooktop, Dishwasher, Dryer, Hood Fan, Microwave, Oven, Stove, Washer, Refrigerator |
|
Cooling Type
|
Central Air Conditioning |
|
Exterior Finish
|
Brick, Concrete |
|
Flooring Type
|
Hardwood |
|
Heating Fuel
|
Natural Gas |
|
Heating Type
|
Forced Air |
|
Size Interior
|
800 - 899 Ft2 |
|
Type
|
Apartment |
Parking
Land
Rooms
| Level |
Type |
Length |
Width |
Dimensions |
|
Flat |
Living Room |
4.2 m |
4.08 m |
4.2 m x 4.08 m |
|
Flat |
Dining Room |
4.2 m |
4.08 m |
4.2 m x 4.08 m |
|
Flat |
Kitchen |
3.99 m |
2.16 m |
3.99 m x 2.16 m |
|
Flat |
Primary Bedroom |
4.05 m |
3.01 m |
4.05 m x 3.01 m |
|
Flat |
Bedroom 2 |
3.44 m |
3.2 m |
3.44 m x 3.2 m |
|
Flat |
Den |
3.9 m |
2.5 m |
3.9 m x 2.5 m |
|
Flat |
Foyer |
|
|
Measurements not available |
https://www.realtor.ca/real-estate/28847549/905-501-st-clair-avenue-w-toronto-casa-loma-casa-loma

