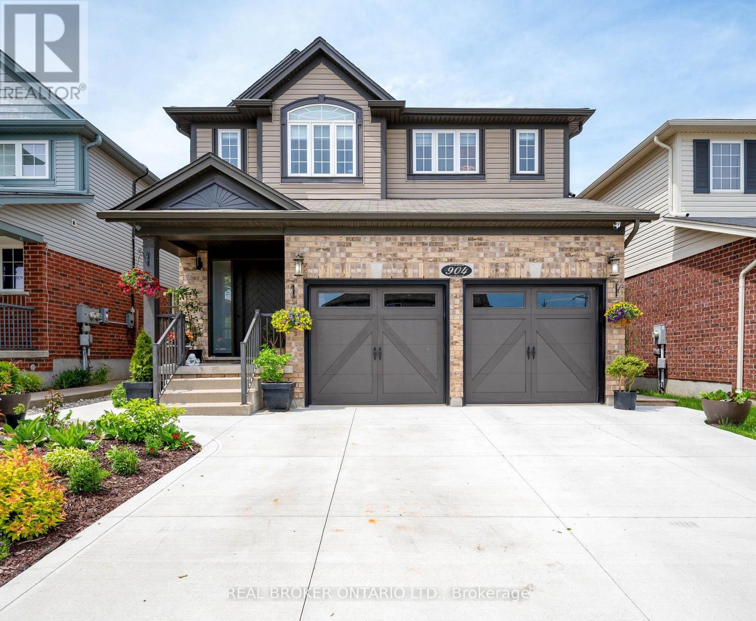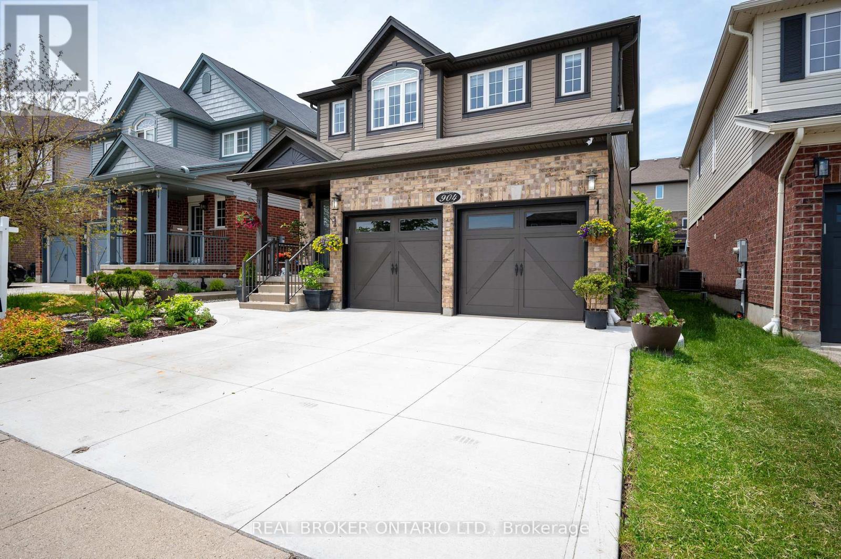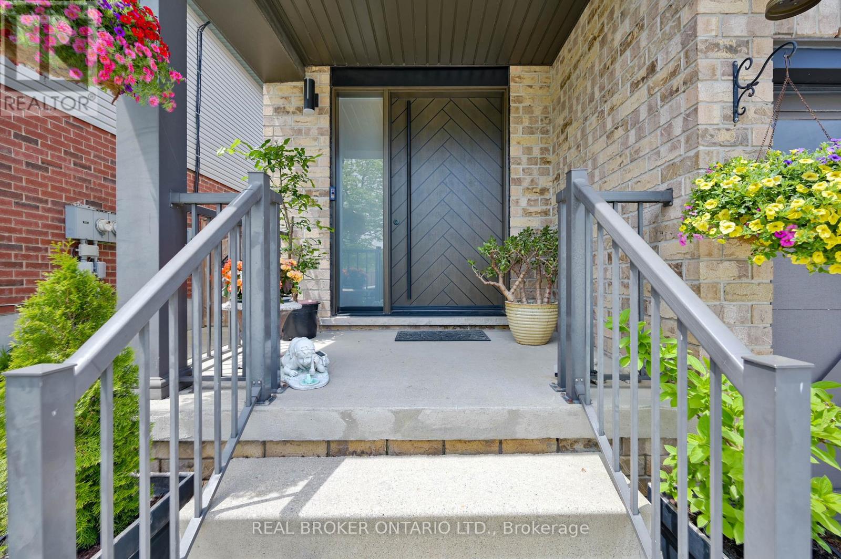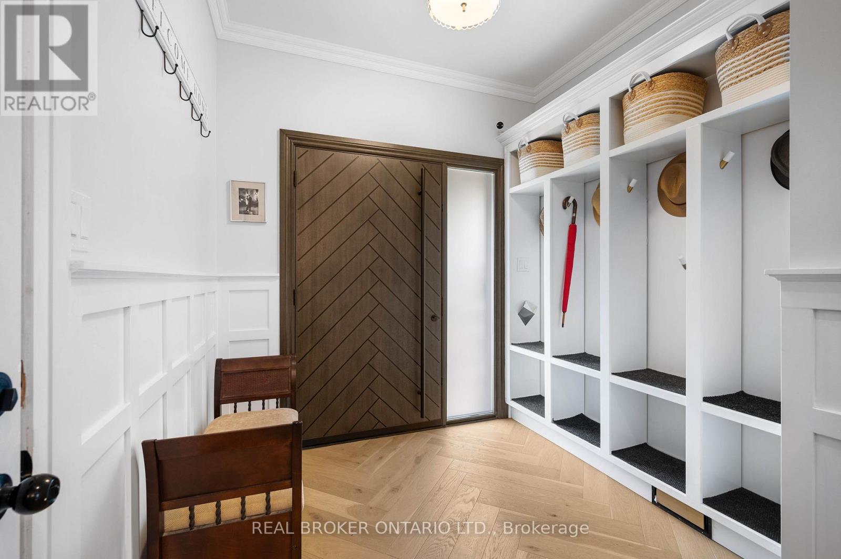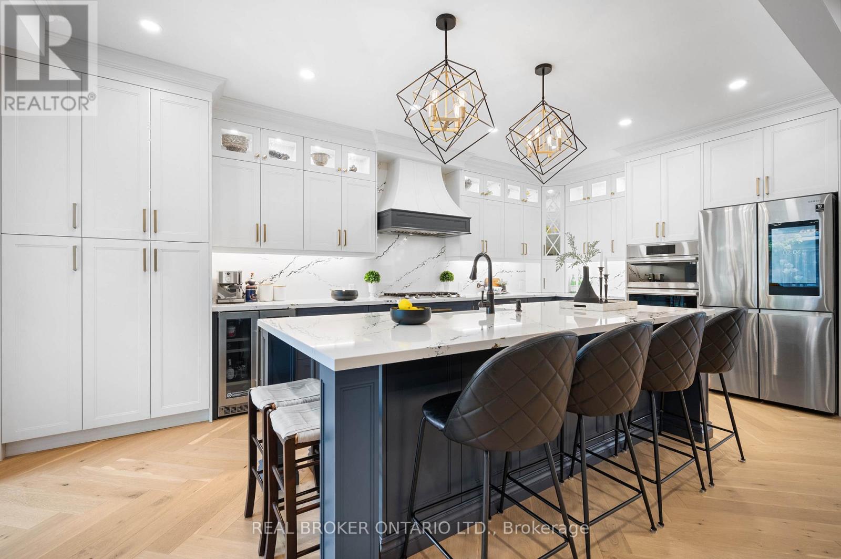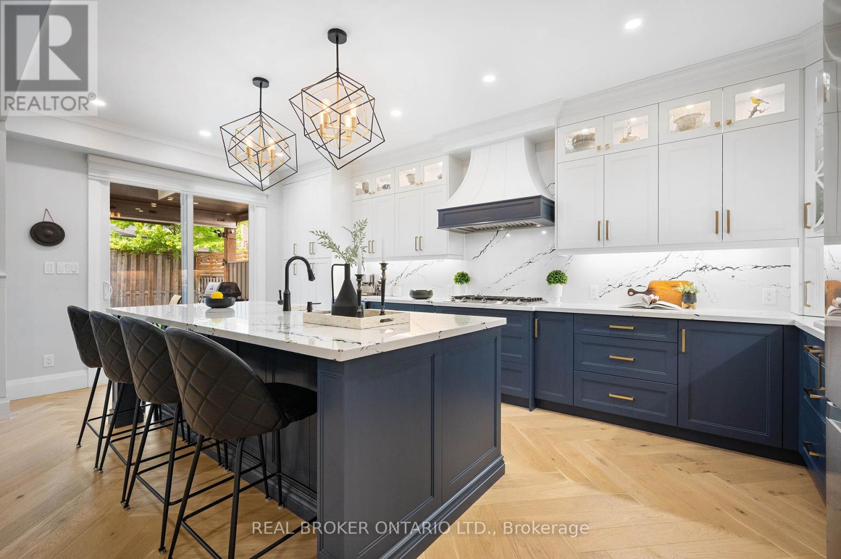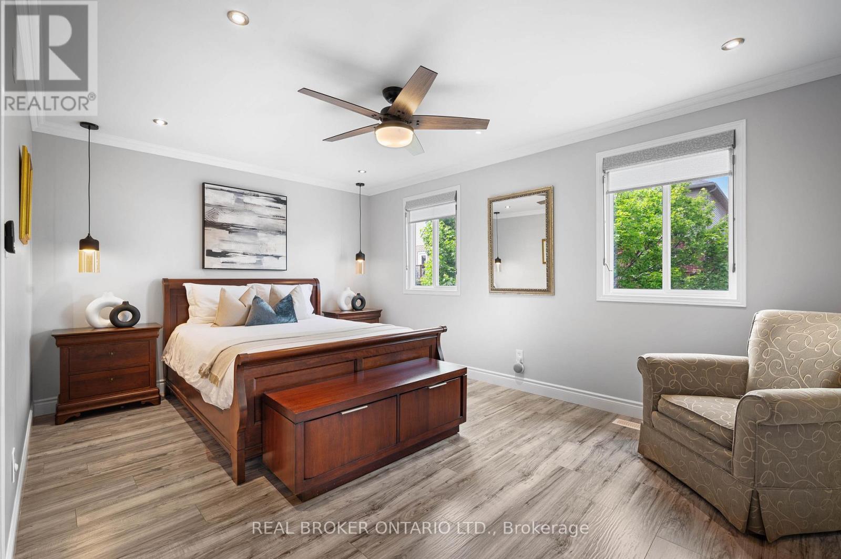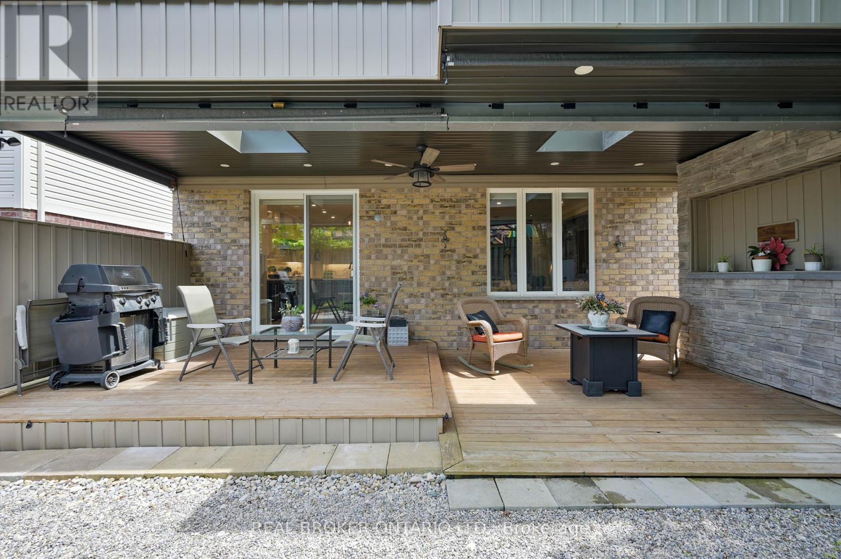4 Bedroom
3 Bathroom
2,000 - 2,500 ft2
Fireplace
Central Air Conditioning
Forced Air
Landscaped
$1,279,000
Tucked away on a quiet, family-friendly court in the prestigious West Laurentian neighbourhood, 904 Magdalena Court is a showpiece of thoughtful design, quality craftsmanship, and stunning renovations. A double-wide concrete driveway, attached two-car garage, and custom fibreglass front door create an unforgettable first impression. Step inside to discover 9' ceilings, herringbone hardwood floors, custom-built-ins, and a well-organized entryway. The chef-inspired kitchen features navy and white two-tone cabinetry, large 9'x4' island, Cambria quartz counters, a statement farmhouse sink, and top-tier appliances at the centre of it all. The kitchen flows effortlessly into the dining room, where a double-sided fireplace connects to the living room, creating warmth and ambiance on both sides. Upstairs, four generously sized bedrooms provide plenty of space for a growing family. The primary suite is a peaceful retreat, complete with a private ensuite with a soaker tub. The fully finished basement is designed for entertaining, featuring an open-concept layout and a wet bar. Outside, the backyard is your private oasis, with a fully covered patio that makes outdoor living possible year-round. This is a rare opportunity to own a meticulously updated, move-in-ready home in one of Kitcheners most desirable communities, close to top-rated schools, parks, shopping, and all the amenities that make family life more enjoyable. (id:53661)
Property Details
|
MLS® Number
|
X12190944 |
|
Property Type
|
Single Family |
|
Neigbourhood
|
Laurentian West |
|
Features
|
Sump Pump |
|
Parking Space Total
|
4 |
|
Structure
|
Deck, Patio(s), Shed |
Building
|
Bathroom Total
|
3 |
|
Bedrooms Above Ground
|
4 |
|
Bedrooms Total
|
4 |
|
Amenities
|
Fireplace(s) |
|
Appliances
|
Garage Door Opener Remote(s), Oven - Built-in, Water Heater, Water Purifier, Water Softener, Water Meter, Dishwasher, Dryer, Garage Door Opener, Microwave, Oven, Hood Fan, Stove, Washer, Window Coverings, Wine Fridge, Refrigerator |
|
Basement Development
|
Finished |
|
Basement Type
|
Full (finished) |
|
Construction Style Attachment
|
Detached |
|
Cooling Type
|
Central Air Conditioning |
|
Exterior Finish
|
Brick Facing, Vinyl Siding |
|
Fire Protection
|
Smoke Detectors |
|
Fireplace Present
|
Yes |
|
Fireplace Total
|
1 |
|
Foundation Type
|
Poured Concrete |
|
Half Bath Total
|
3 |
|
Heating Fuel
|
Natural Gas |
|
Heating Type
|
Forced Air |
|
Stories Total
|
2 |
|
Size Interior
|
2,000 - 2,500 Ft2 |
|
Type
|
House |
|
Utility Water
|
Municipal Water |
Parking
Land
|
Acreage
|
No |
|
Fence Type
|
Fully Fenced |
|
Landscape Features
|
Landscaped |
|
Sewer
|
Sanitary Sewer |
|
Size Depth
|
98 Ft ,4 In |
|
Size Frontage
|
36 Ft ,1 In |
|
Size Irregular
|
36.1 X 98.4 Ft |
|
Size Total Text
|
36.1 X 98.4 Ft |
|
Zoning Description
|
Res-3 |
Rooms
| Level |
Type |
Length |
Width |
Dimensions |
|
Second Level |
Primary Bedroom |
4.98 m |
3.96 m |
4.98 m x 3.96 m |
|
Second Level |
Other |
3.51 m |
1.45 m |
3.51 m x 1.45 m |
|
Second Level |
Bathroom |
3.51 m |
2.44 m |
3.51 m x 2.44 m |
|
Second Level |
Bathroom |
3.15 m |
2.18 m |
3.15 m x 2.18 m |
|
Second Level |
Bedroom |
3.76 m |
5.18 m |
3.76 m x 5.18 m |
|
Second Level |
Bedroom |
4.67 m |
3.71 m |
4.67 m x 3.71 m |
|
Second Level |
Laundry Room |
3.2 m |
1.68 m |
3.2 m x 1.68 m |
|
Second Level |
Bedroom |
3.45 m |
2.34 m |
3.45 m x 2.34 m |
|
Basement |
Other |
2.13 m |
3.61 m |
2.13 m x 3.61 m |
|
Basement |
Recreational, Games Room |
7.57 m |
9.93 m |
7.57 m x 9.93 m |
|
Basement |
Utility Room |
3.45 m |
2.18 m |
3.45 m x 2.18 m |
|
Main Level |
Bathroom |
0.97 m |
2.06 m |
0.97 m x 2.06 m |
|
Main Level |
Dining Room |
4.65 m |
3.33 m |
4.65 m x 3.33 m |
|
Main Level |
Kitchen |
3.48 m |
6.22 m |
3.48 m x 6.22 m |
|
Main Level |
Living Room |
4.34 m |
6.35 m |
4.34 m x 6.35 m |
https://www.realtor.ca/real-estate/28405442/904-magdalena-court-kitchener

