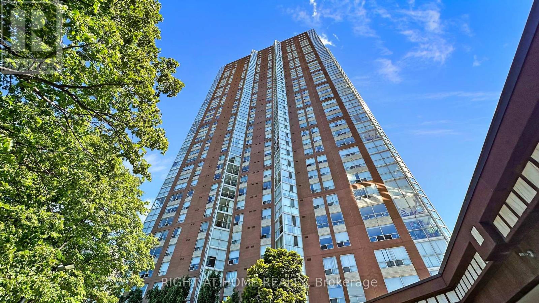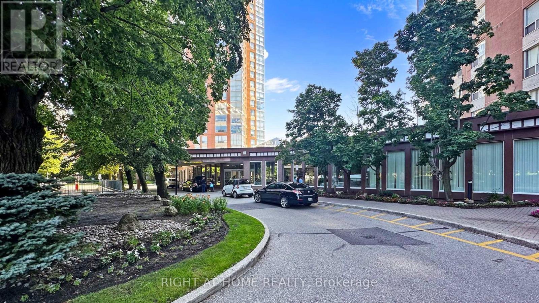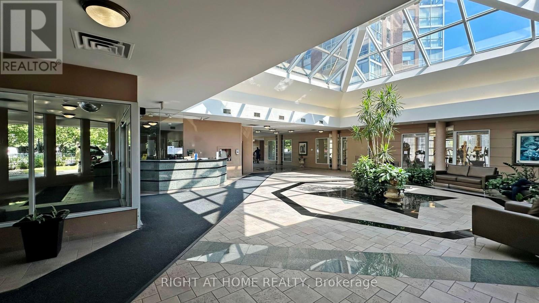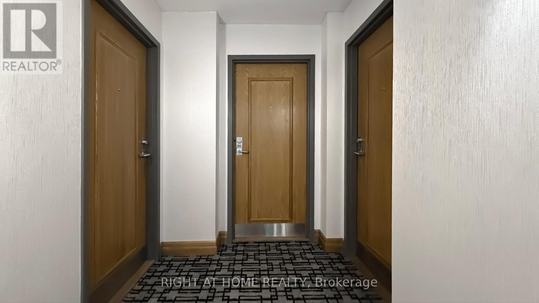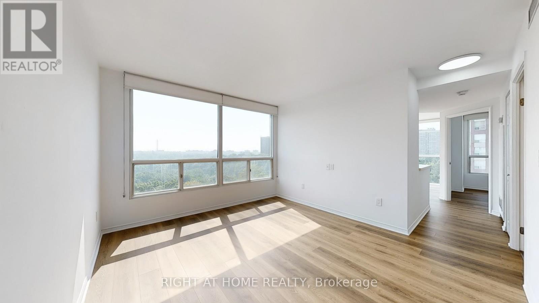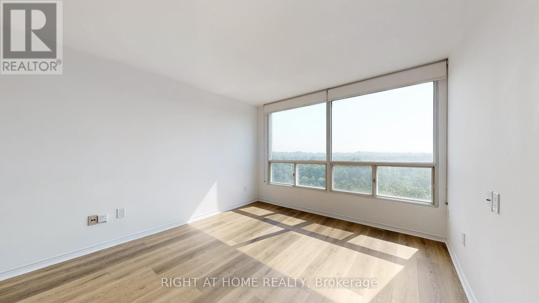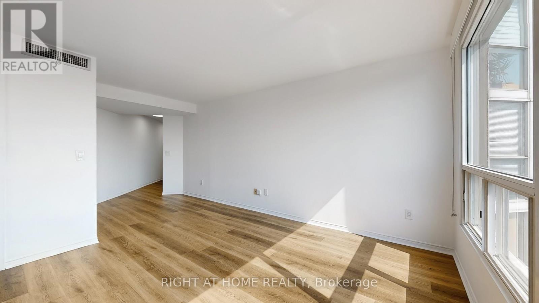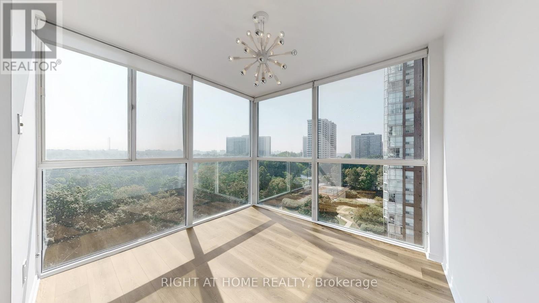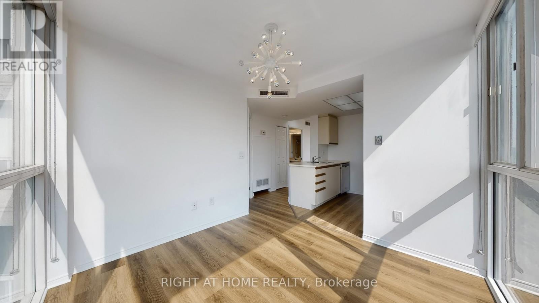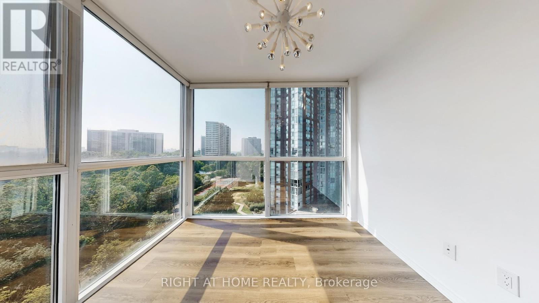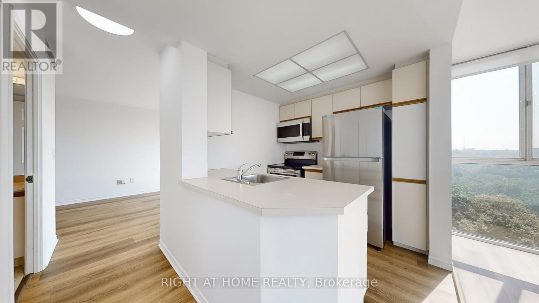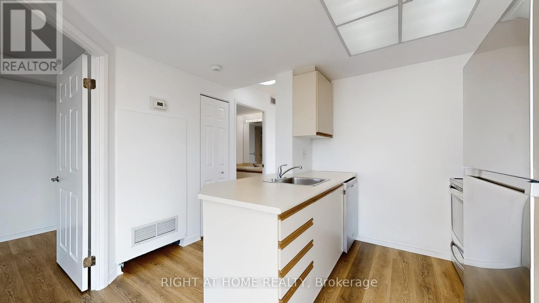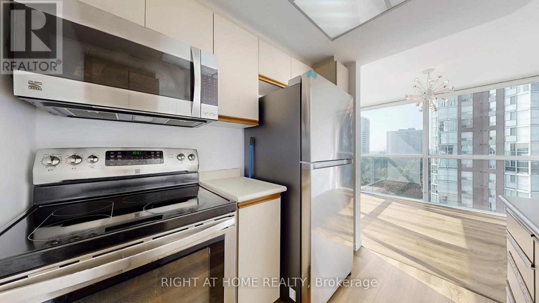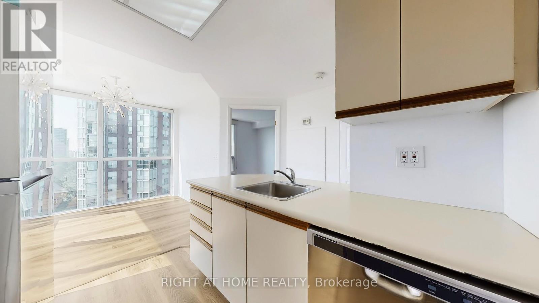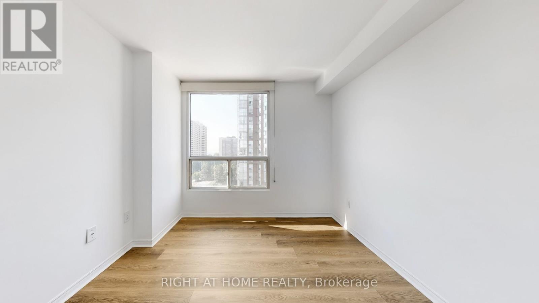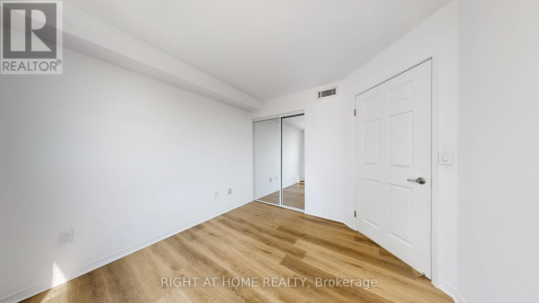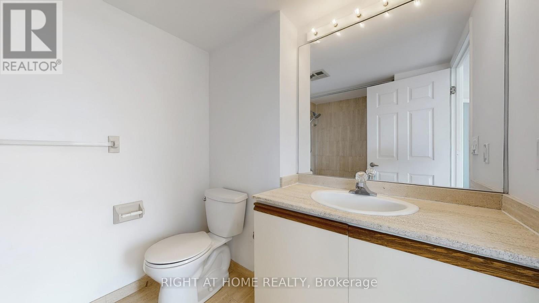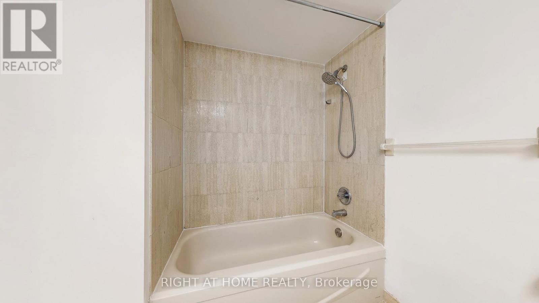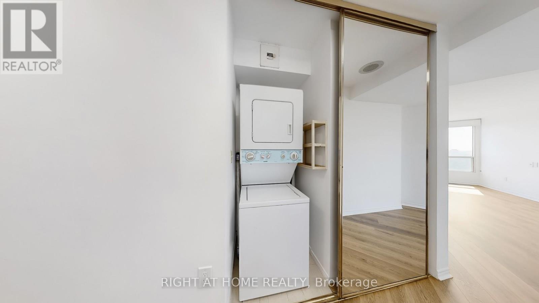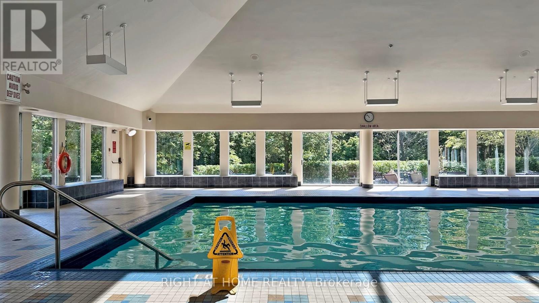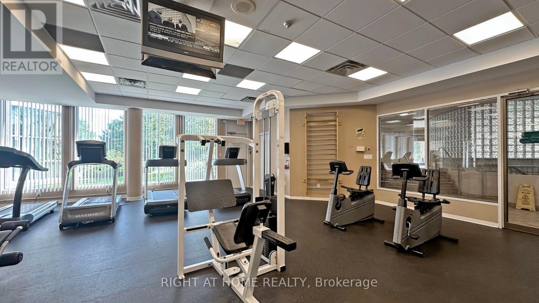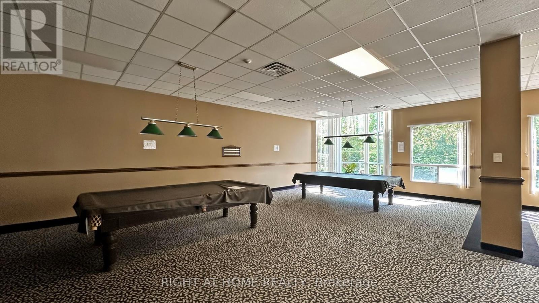904 - 7 Concorde Place Toronto, Ontario M3C 3N4
$399,900Maintenance, Water, Insurance
$527 Monthly
Maintenance, Water, Insurance
$527 MonthlyBright and spacious 644 sq. ft. corner suite offers an updated living space with beautiful eastern views overlooking ravine and afternoon sun. Suite is one-bedroom plus den and features an open kitchen with stainless steel appliances. The layout allows for a combined living and dining room. New luxury vinyl floors flow throughout the unit and a den with floor-to-ceiling windows provides an ideal space for office and/or pullout for guests. Enjoy the convenience of in suite laundry with a washer and dryer. Custom blinds added for privacy. Parking and Locker are included. The building offers fantastic amenities including an indoor pool, gym, car wash, tennis/pickleball/squash/racquet ball courts and more. All major amenities close by and downtown are minutes away with easy access to the DVP. (id:53661)
Property Details
| MLS® Number | C12290191 |
| Property Type | Single Family |
| Neigbourhood | North York |
| Community Name | Banbury-Don Mills |
| Amenities Near By | Golf Nearby, Park, Public Transit, Place Of Worship, Schools |
| Community Features | Pet Restrictions |
| Features | Carpet Free, In Suite Laundry |
| Parking Space Total | 1 |
| Pool Type | Indoor Pool |
Building
| Bathroom Total | 1 |
| Bedrooms Above Ground | 1 |
| Bedrooms Below Ground | 1 |
| Bedrooms Total | 2 |
| Amenities | Car Wash, Security/concierge, Exercise Centre, Recreation Centre, Visitor Parking, Storage - Locker |
| Appliances | Dishwasher, Dryer, Microwave, Stove, Washer, Window Coverings, Refrigerator |
| Cooling Type | Central Air Conditioning |
| Exterior Finish | Concrete |
| Flooring Type | Vinyl |
| Heating Fuel | Natural Gas |
| Heating Type | Forced Air |
| Size Interior | 600 - 699 Ft2 |
| Type | Apartment |
Parking
| Underground | |
| Garage |
Land
| Acreage | No |
| Land Amenities | Golf Nearby, Park, Public Transit, Place Of Worship, Schools |
| Zoning Description | R |
Rooms
| Level | Type | Length | Width | Dimensions |
|---|---|---|---|---|
| Flat | Living Room | 3.74 m | 3.41 m | 3.74 m x 3.41 m |
| Flat | Dining Room | 2.3 m | 2.14 m | 2.3 m x 2.14 m |
| Flat | Kitchen | 2.6 m | 2.55 m | 2.6 m x 2.55 m |
| Flat | Bedroom | 3.15 m | 2.92 m | 3.15 m x 2.92 m |
| Flat | Den | 2.8 m | 2.8 m | 2.8 m x 2.8 m |

