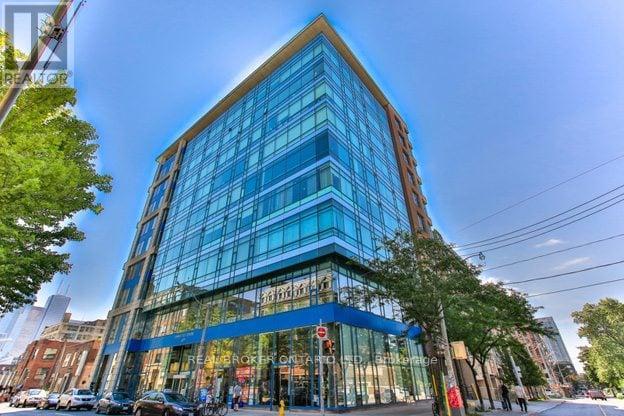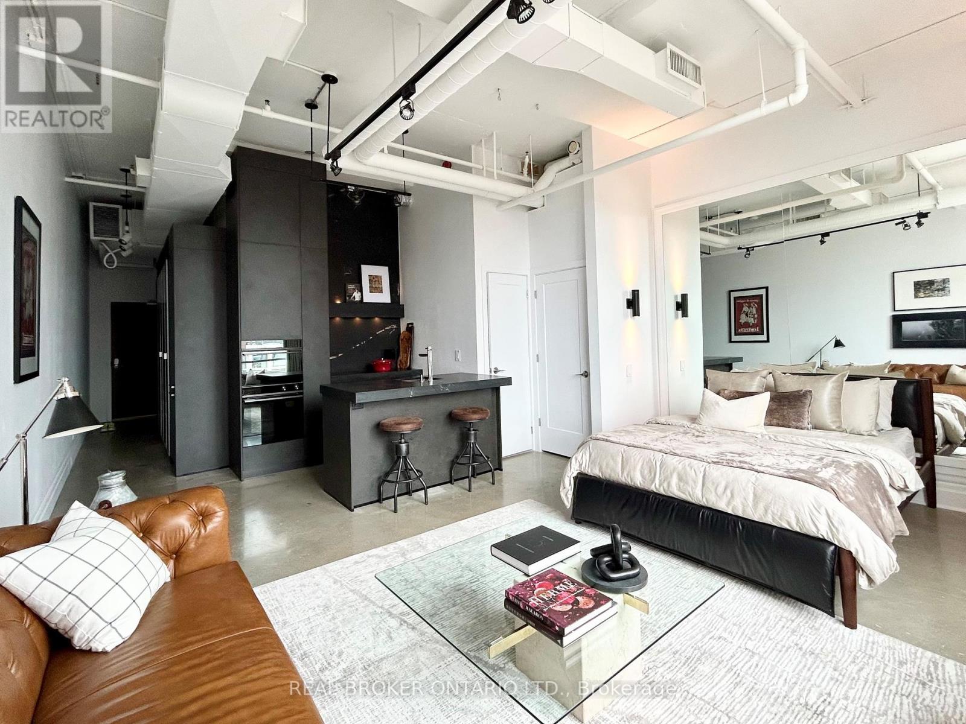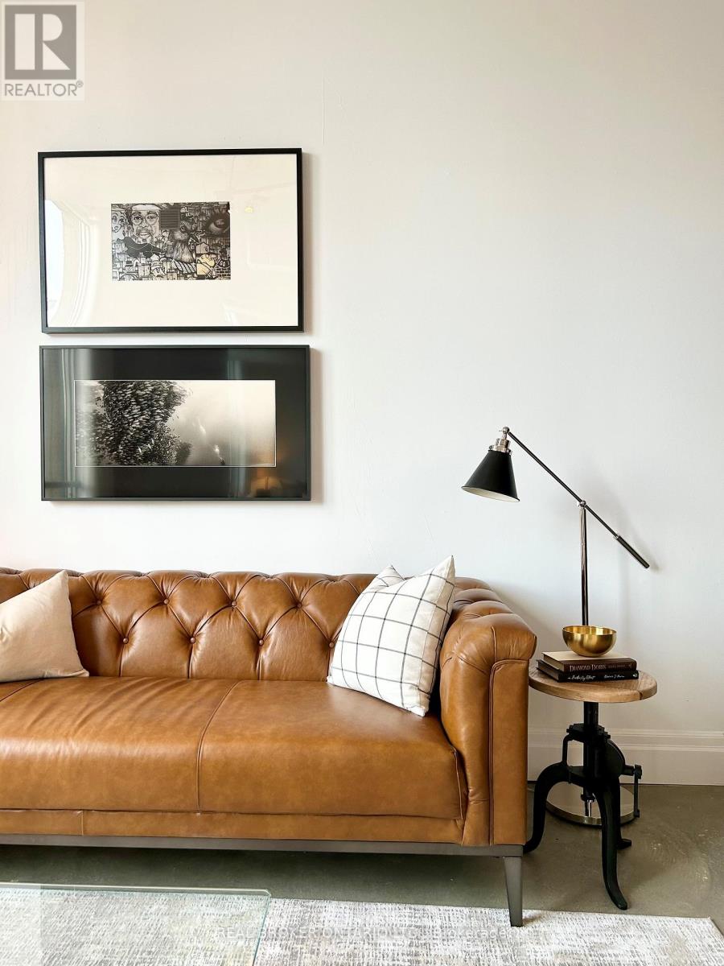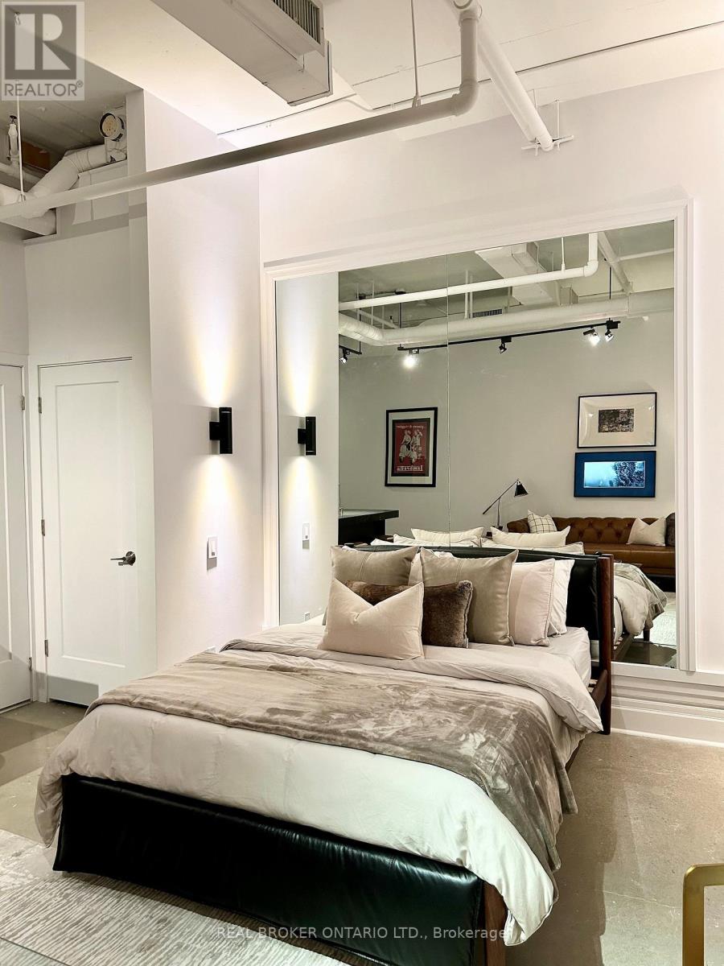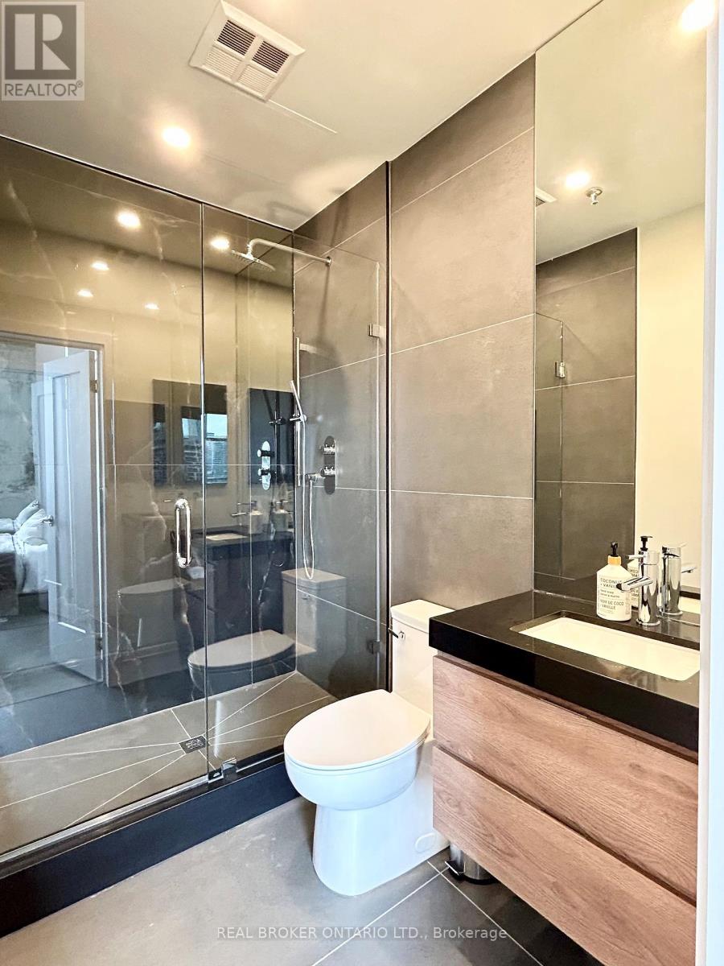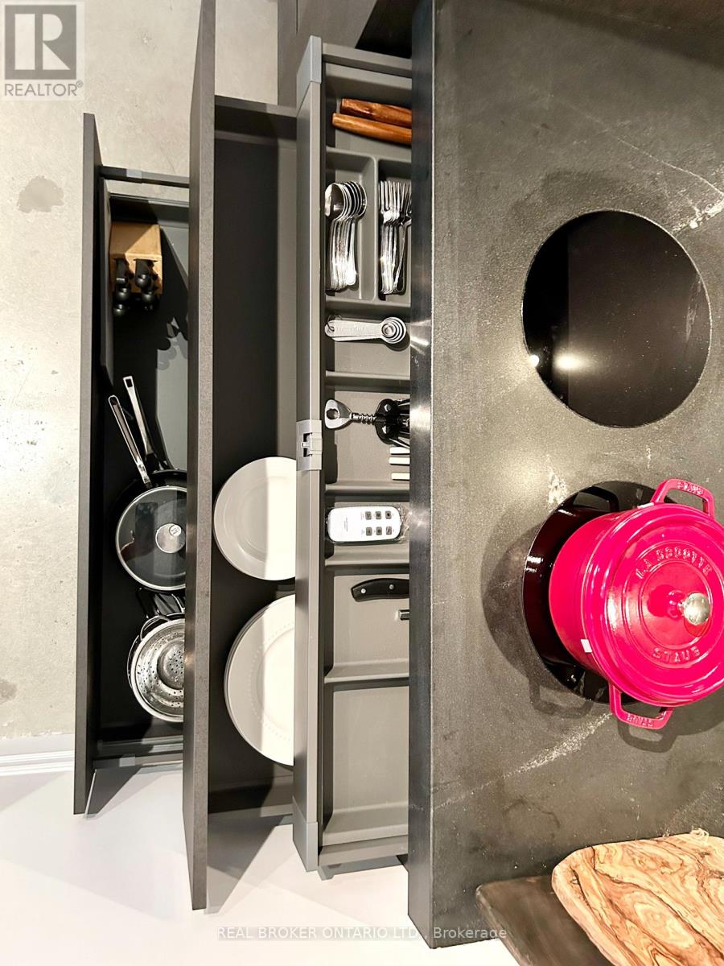1 Bathroom
500 - 599 ft2
Loft
Central Air Conditioning
Forced Air
$2,580 Monthly
Extensively designed and fully renovated unpack and settle into this stunning studio suite.This 500 sf fully furnished open-concept studio suite features polished concrete flooring,custom built-ins, top-of-the-line luxurious panel-faced appliances, Soaring ceiling height andexposed ductwork. A sleek, modern black kitchen with a breakfast bar, built-in wall oven andmicrowave provide the perfect backdrop to test your culinary prowess. 3 pc bath, full sizestacked washer/dryer and dramatic mirror wall doubling as an extended headboard round out thisfabulous suite. Lease includes heat, water, hydro, internet, and parking. (id:53661)
Property Details
|
MLS® Number
|
C12162422 |
|
Property Type
|
Single Family |
|
Community Name
|
Waterfront Communities C1 |
|
Communication Type
|
High Speed Internet |
|
Community Features
|
Pet Restrictions |
|
Parking Space Total
|
1 |
Building
|
Bathroom Total
|
1 |
|
Appliances
|
Cooktop, Dishwasher, Dryer, Microwave, Oven, Washer, Wine Fridge, Refrigerator |
|
Architectural Style
|
Loft |
|
Cooling Type
|
Central Air Conditioning |
|
Exterior Finish
|
Brick, Concrete |
|
Flooring Type
|
Concrete |
|
Heating Fuel
|
Natural Gas |
|
Heating Type
|
Forced Air |
|
Size Interior
|
500 - 599 Ft2 |
|
Type
|
Apartment |
Parking
Land
Rooms
| Level |
Type |
Length |
Width |
Dimensions |
|
Main Level |
Foyer |
4.8 m |
1.22 m |
4.8 m x 1.22 m |
|
Main Level |
Kitchen |
2.54 m |
2.59 m |
2.54 m x 2.59 m |
|
Main Level |
Living Room |
5.26 m |
4.27 m |
5.26 m x 4.27 m |
https://www.realtor.ca/real-estate/28343414/904-477-richmond-street-w-toronto-waterfront-communities-waterfront-communities-c1

