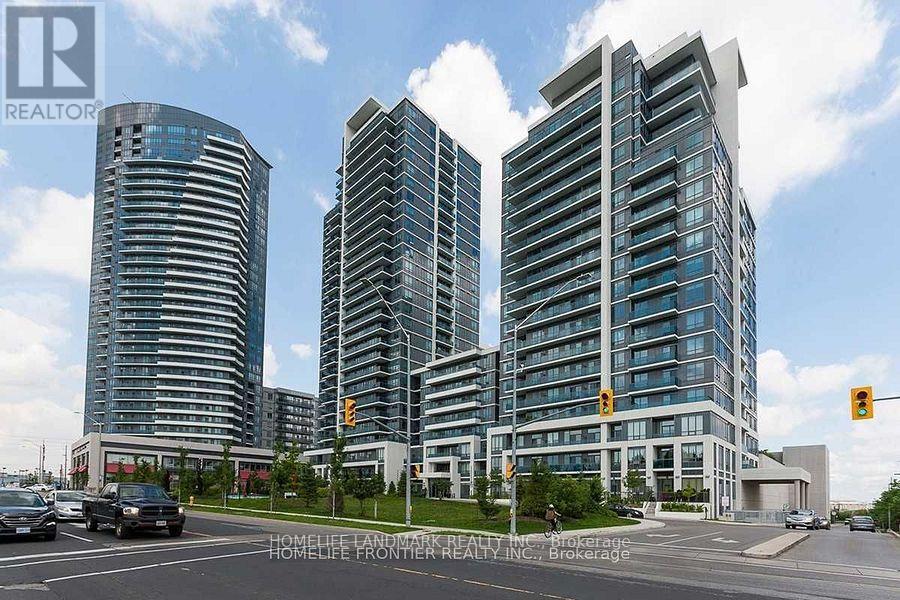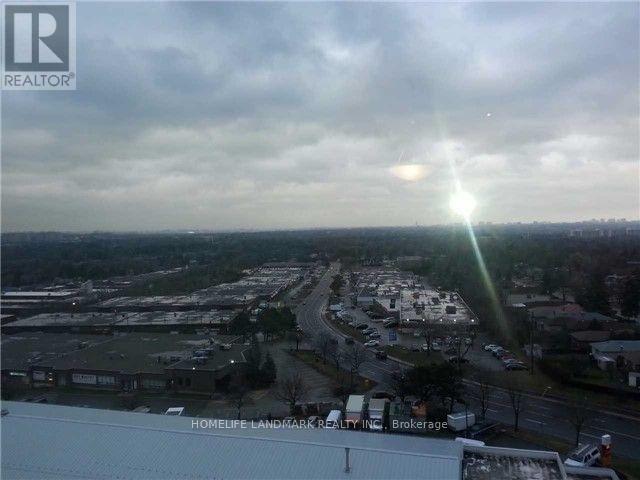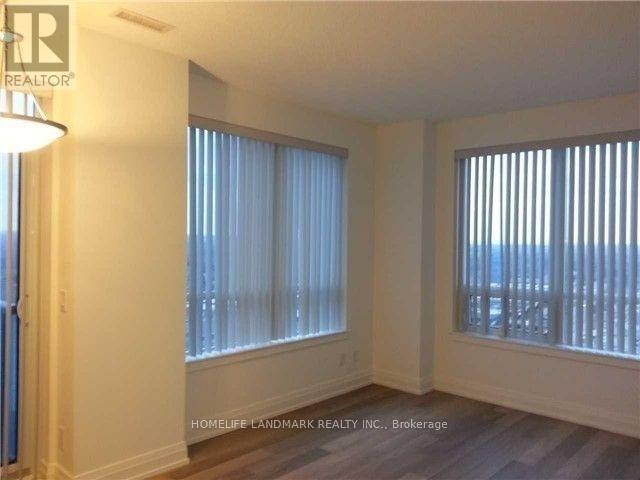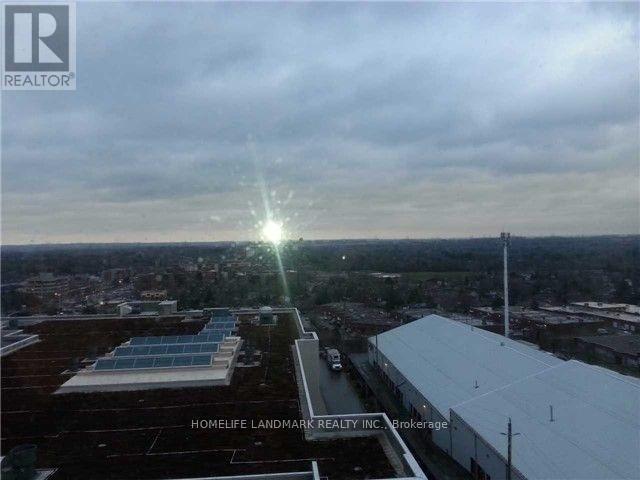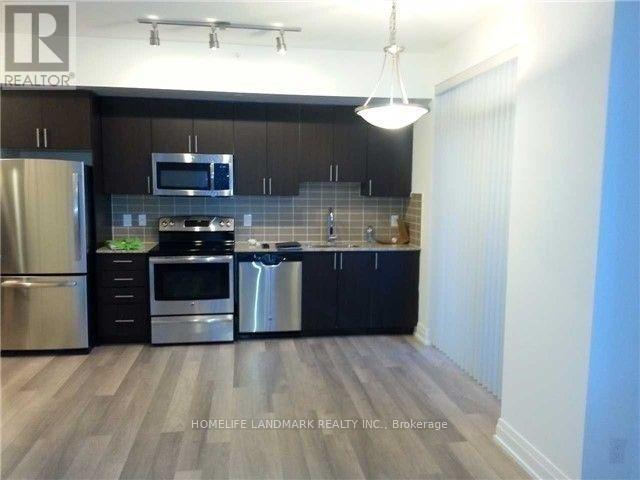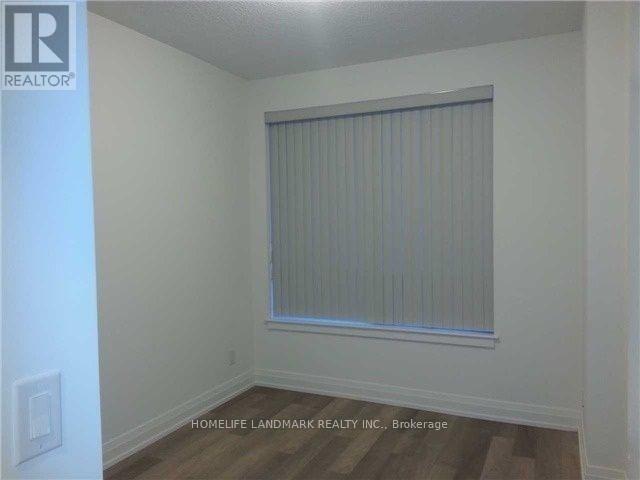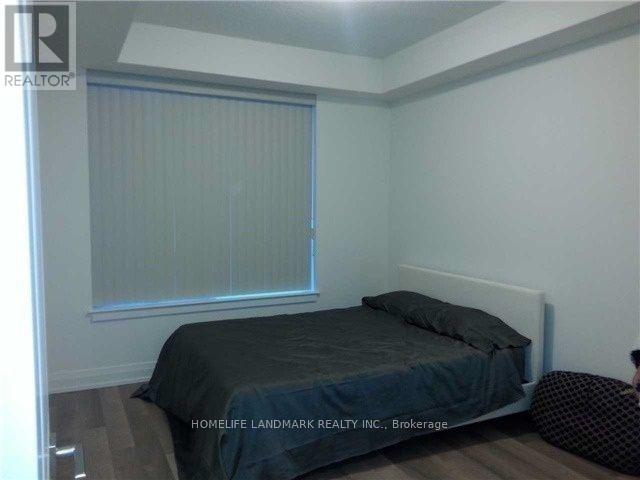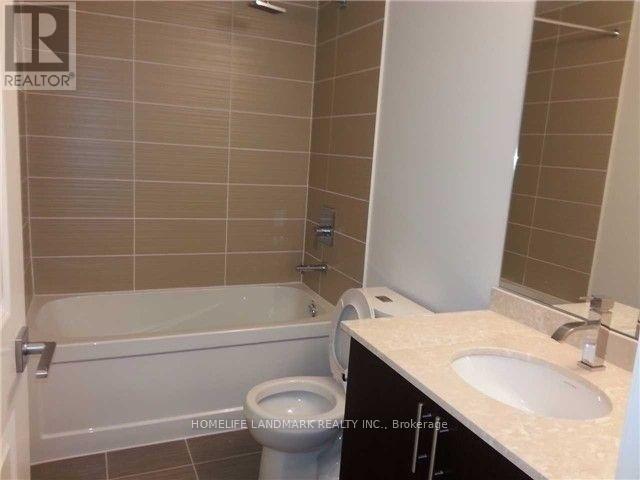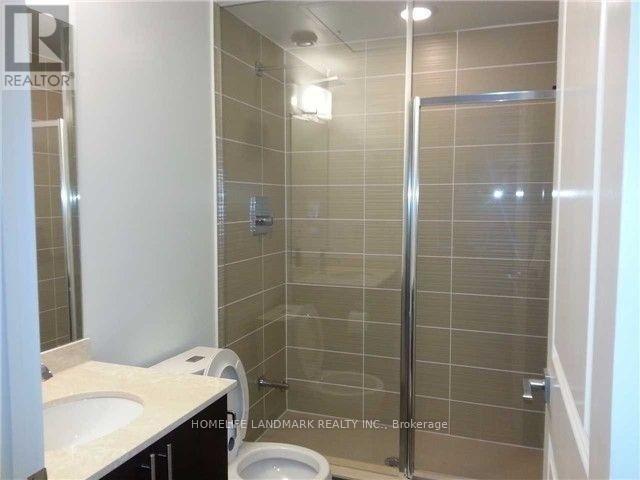902 - 7167 Yonge Street Markham, Ontario L3T 0C9
$699,900Maintenance, Common Area Maintenance, Heat, Insurance, Parking, Water
$671.36 Monthly
Maintenance, Common Area Maintenance, Heat, Insurance, Parking, Water
$671.36 Monthly2 Bedrooms Corner Unit*Grand 5 Towers World On Yonge Condo*Quiet And Grand Lobby*Bright, Spacious & Split 2Bedrooms W/ Windows And Big Closets*Appx 870 Sq Ft + 80 Sq Ft Balcony*9 Ft Ceiling*Spacious Open Balcony/Terrace*Open Unobstructed North And East View*Laminate Wood Flr Thru-Out *Elegant Kitchen Cabinet*Granite Counter Top*Stainless Steel Kitchen Appliances*Marble-Counter Bathroom*Steps To Ttc,Shops,Cafe,Grocery,Banks,Restaurants*Lots Of Visitor Parking* (id:53661)
Property Details
| MLS® Number | N12214230 |
| Property Type | Single Family |
| Community Name | Grandview |
| Amenities Near By | Hospital, Park, Public Transit |
| Community Features | Pet Restrictions, School Bus |
| Features | Sloping, Balcony, Carpet Free, In Suite Laundry |
| Parking Space Total | 1 |
| Pool Type | Indoor Pool |
Building
| Bathroom Total | 2 |
| Bedrooms Above Ground | 2 |
| Bedrooms Below Ground | 1 |
| Bedrooms Total | 3 |
| Age | 11 To 15 Years |
| Amenities | Exercise Centre, Recreation Centre, Party Room |
| Appliances | Dishwasher, Dryer, Microwave, Stove, Washer, Window Coverings, Refrigerator |
| Cooling Type | Central Air Conditioning |
| Exterior Finish | Concrete |
| Flooring Type | Laminate |
| Heating Fuel | Natural Gas |
| Heating Type | Forced Air |
| Size Interior | 800 - 899 Ft2 |
| Type | Apartment |
Parking
| Underground | |
| Garage |
Land
| Acreage | No |
| Land Amenities | Hospital, Park, Public Transit |
Rooms
| Level | Type | Length | Width | Dimensions |
|---|---|---|---|---|
| Main Level | Living Room | 3.45 m | 5.79 m | 3.45 m x 5.79 m |
| Main Level | Dining Room | 3.45 m | 5.79 m | 3.45 m x 5.79 m |
| Main Level | Kitchen | Measurements not available | ||
| Main Level | Primary Bedroom | 3.96 m | 3.05 m | 3.96 m x 3.05 m |
| Main Level | Bedroom 2 | 3.35 m | 2.74 m | 3.35 m x 2.74 m |
| Main Level | Den | 3.12 m | 2.64 m | 3.12 m x 2.64 m |
https://www.realtor.ca/real-estate/28454702/902-7167-yonge-street-markham-grandview-grandview

