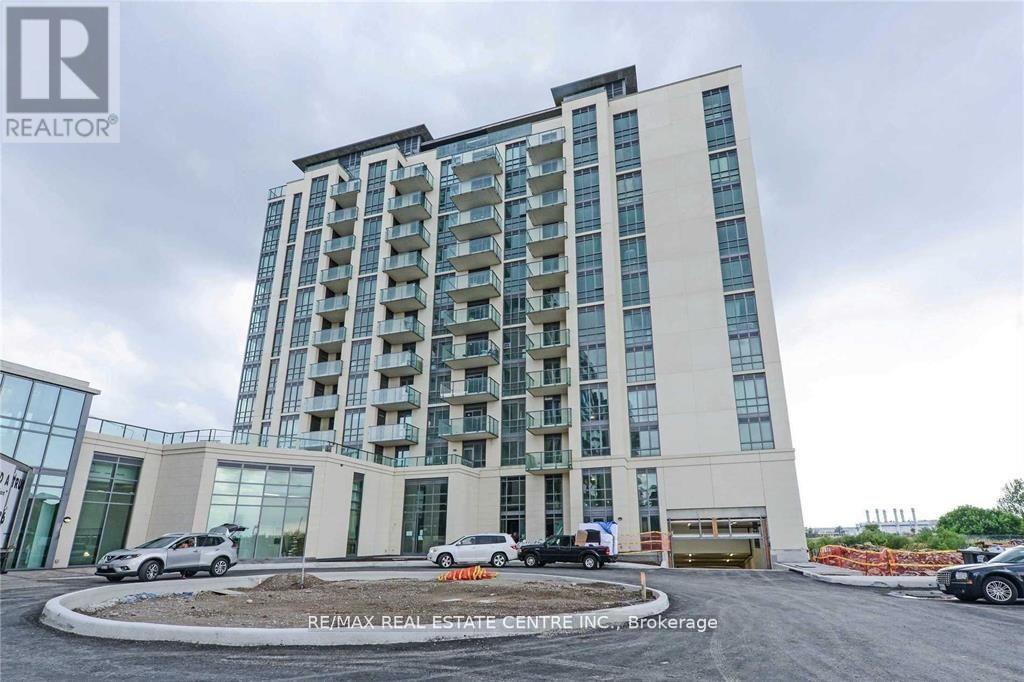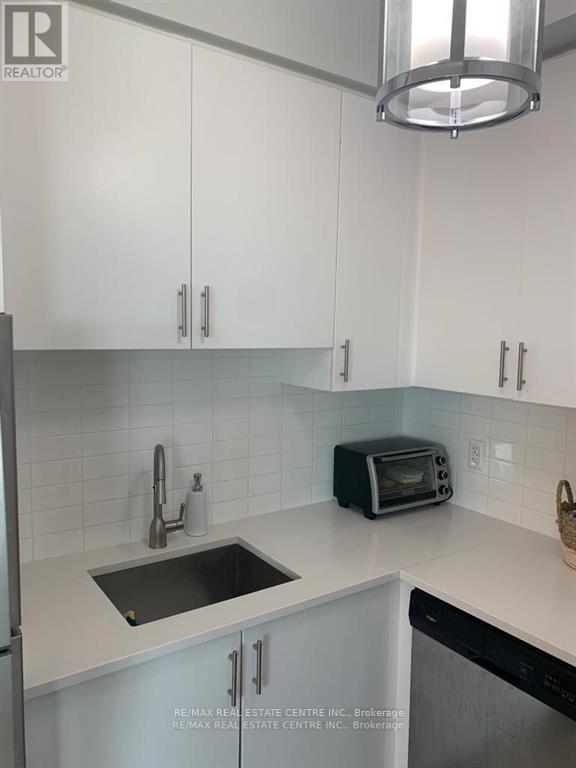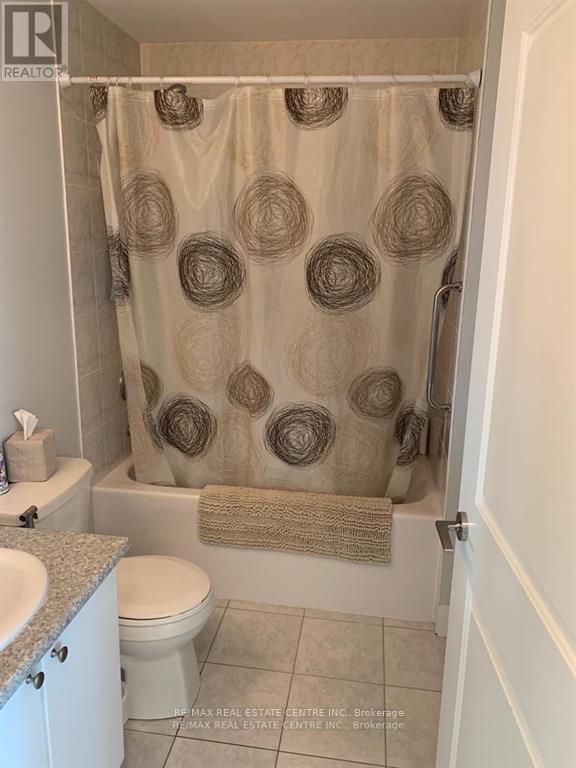2 Bedroom
2 Bathroom
700 - 799 ft2
Central Air Conditioning
Forced Air
$2,600 Monthly
Enjoy Breath Taking View Of Conservation From Your Balcony In This Fully Furnished, Beautiful 2 Bedroom, 2 Bathroom Suite W/ Laminate Flooring Throughout. Open Concept Kitchen And Spacious Living/Dining Room. Master Bedroom W/ 4 Pc Ensuite Washroom. Balcony Access From Master Bedroom And Living Room. Close To Hwy 50, Religious Places, Schools And Public Transit. (id:53661)
Property Details
|
MLS® Number
|
W12164715 |
|
Property Type
|
Single Family |
|
Community Name
|
Goreway Drive Corridor |
|
Amenities Near By
|
Park, Public Transit |
|
Community Features
|
Pet Restrictions, Community Centre |
|
Features
|
Balcony |
|
Parking Space Total
|
1 |
|
View Type
|
View |
Building
|
Bathroom Total
|
2 |
|
Bedrooms Above Ground
|
2 |
|
Bedrooms Total
|
2 |
|
Amenities
|
Exercise Centre, Storage - Locker |
|
Cooling Type
|
Central Air Conditioning |
|
Exterior Finish
|
Concrete |
|
Flooring Type
|
Laminate |
|
Heating Fuel
|
Natural Gas |
|
Heating Type
|
Forced Air |
|
Size Interior
|
700 - 799 Ft2 |
|
Type
|
Apartment |
Parking
Land
|
Acreage
|
No |
|
Land Amenities
|
Park, Public Transit |
Rooms
| Level |
Type |
Length |
Width |
Dimensions |
|
Flat |
Foyer |
1 m |
1 m |
1 m x 1 m |
|
Flat |
Living Room |
1 m |
1 m |
1 m x 1 m |
|
Flat |
Dining Room |
1 m |
1 m |
1 m x 1 m |
|
Flat |
Kitchen |
1 m |
1 m |
1 m x 1 m |
|
Flat |
Primary Bedroom |
1 m |
1 m |
1 m x 1 m |
|
Flat |
Bedroom 2 |
1 m |
1 m |
1 m x 1 m |
|
Flat |
Laundry Room |
1 m |
1 m |
1 m x 1 m |
|
Flat |
Bathroom |
1 m |
1 m |
1 m x 1 m |
|
Flat |
Bathroom |
1 m |
1 m |
1 m x 1 m |
https://www.realtor.ca/real-estate/28348768/902-65-yorkland-boulevard-brampton-goreway-drive-corridor-goreway-drive-corridor



















