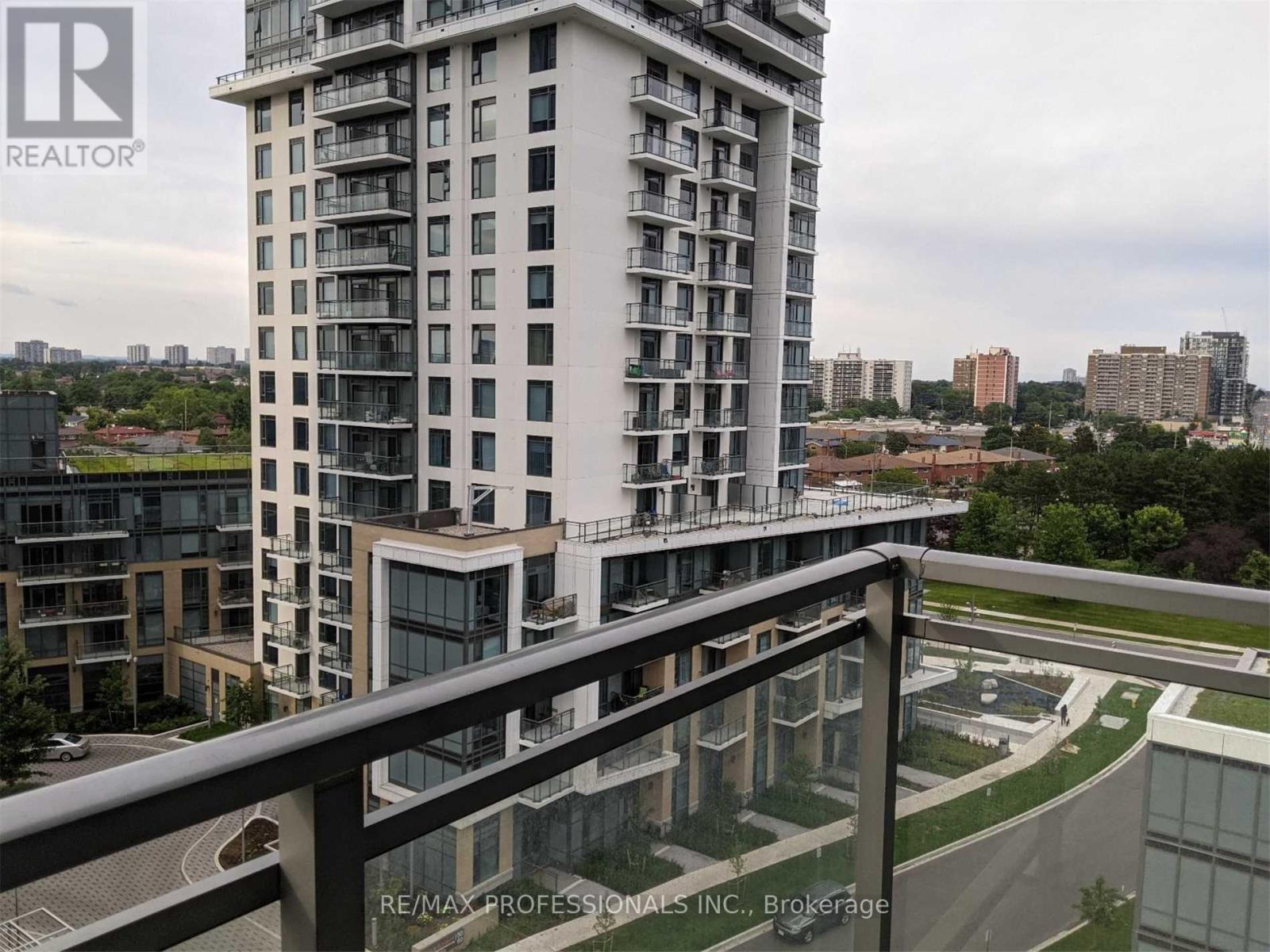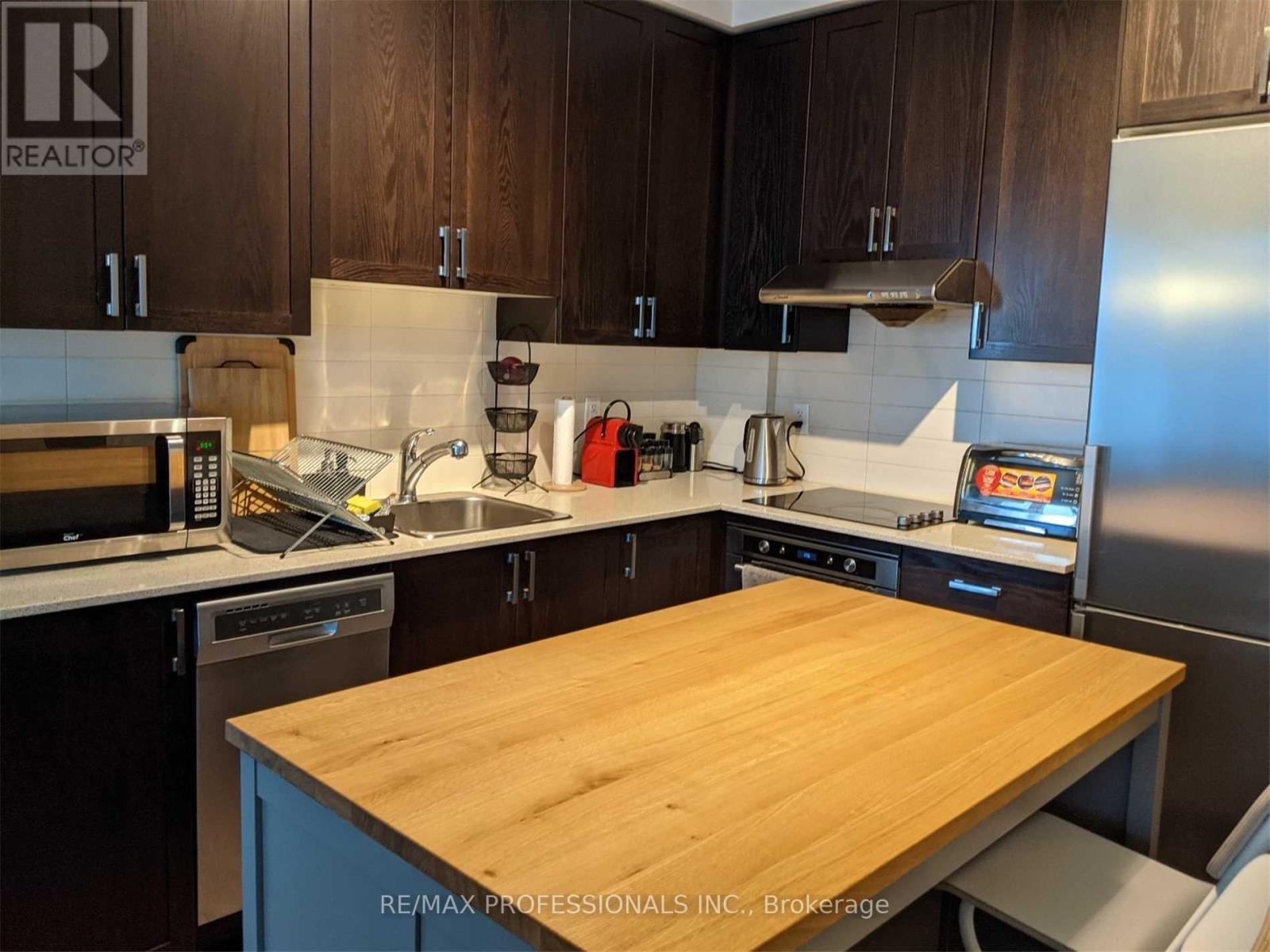902 - 55 Ann O'reilly Road Toronto, Ontario M2J 0E1
$2,350 Monthly
Luxury Condo Living At Tridel Alto Condos Conveniently Located At 404 And Sheppard. 1 Bed And Large Den Corner Unit. Open Concept Living And Dining With Walkout To Balcony. 9' Ceilings. Modern Kitchen With Quartz Counters, And Stainless Steel Appliances. En-Suite Laundry. Parking And Locker Included. Building Amenities Include Fitness Studio, Spinning Bikes, Yoga Studio, Exercise Pool, Steam Room, Theatre, Visitor Parking And More. (id:53661)
Property Details
| MLS® Number | C12177881 |
| Property Type | Single Family |
| Neigbourhood | Henry Farm |
| Community Name | Henry Farm |
| Amenities Near By | Hospital, Park, Public Transit |
| Community Features | Pets Not Allowed, Community Centre |
| Features | Balcony, Carpet Free |
| Parking Space Total | 1 |
| View Type | View |
Building
| Bathroom Total | 1 |
| Bedrooms Above Ground | 1 |
| Bedrooms Below Ground | 1 |
| Bedrooms Total | 2 |
| Amenities | Security/concierge, Exercise Centre, Party Room, Visitor Parking, Storage - Locker |
| Cooling Type | Central Air Conditioning |
| Exterior Finish | Concrete |
| Flooring Type | Laminate |
| Heating Fuel | Natural Gas |
| Heating Type | Forced Air |
| Size Interior | 600 - 699 Ft2 |
| Type | Apartment |
Parking
| Underground | |
| Garage |
Land
| Acreage | No |
| Land Amenities | Hospital, Park, Public Transit |
Rooms
| Level | Type | Length | Width | Dimensions |
|---|---|---|---|---|
| Ground Level | Living Room | 3.05 m | 6.99 m | 3.05 m x 6.99 m |
| Ground Level | Dining Room | 2.44 m | 6.99 m | 2.44 m x 6.99 m |
| Ground Level | Kitchen | 2.44 m | 6.99 m | 2.44 m x 6.99 m |
| Ground Level | Primary Bedroom | 3.05 m | 3.12 m | 3.05 m x 3.12 m |
| Ground Level | Den | 2.18 m | 2.13 m | 2.18 m x 2.13 m |
https://www.realtor.ca/real-estate/28376771/902-55-ann-oreilly-road-toronto-henry-farm-henry-farm
















