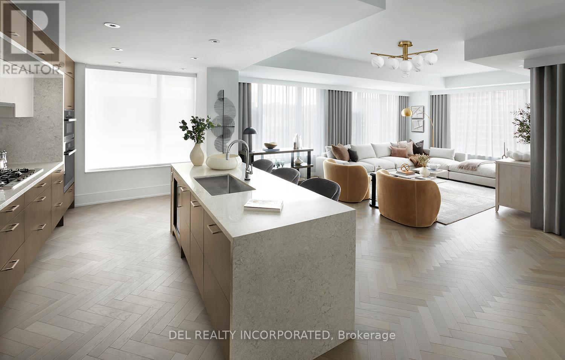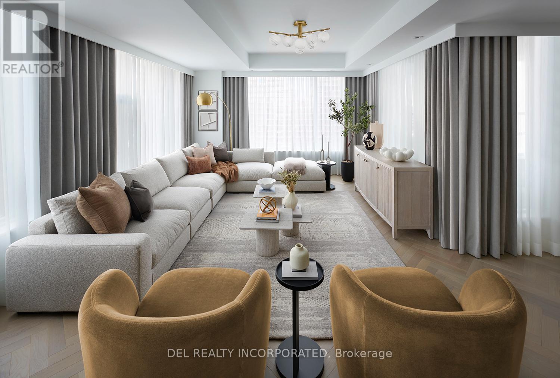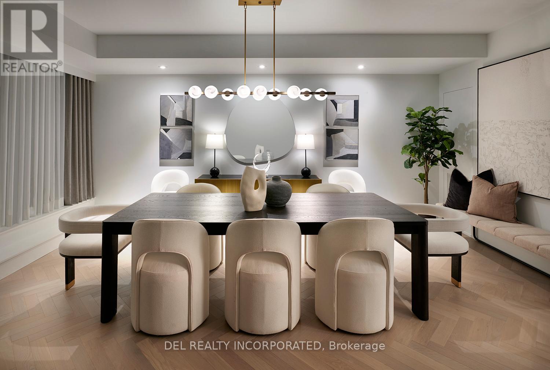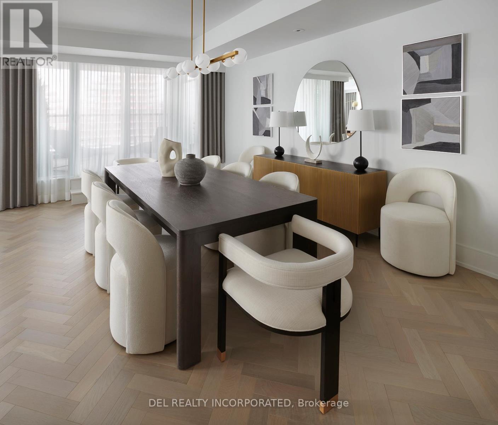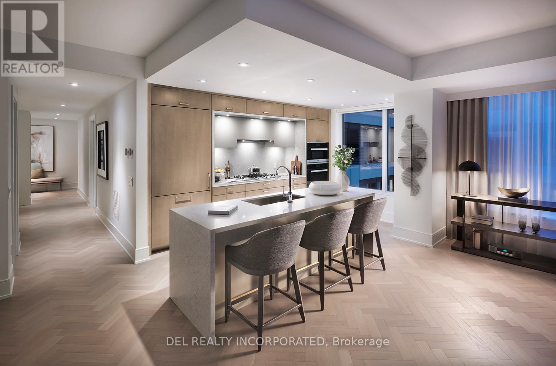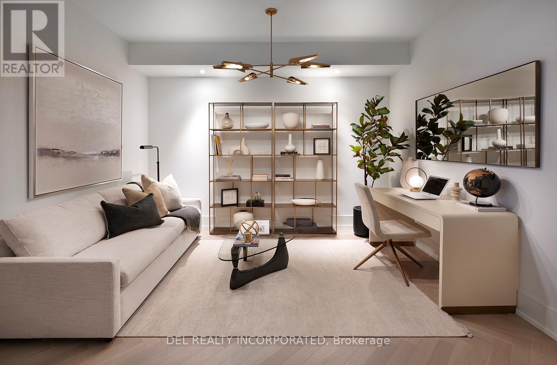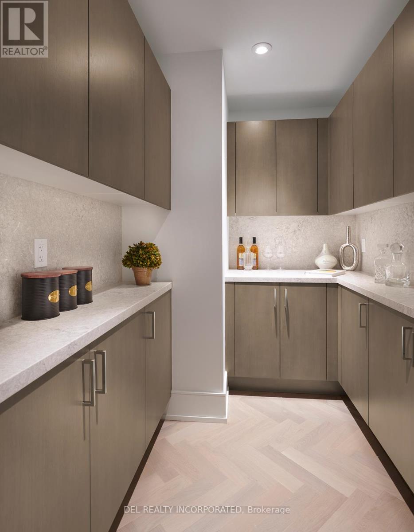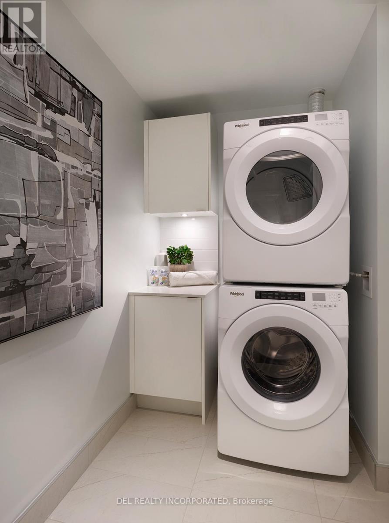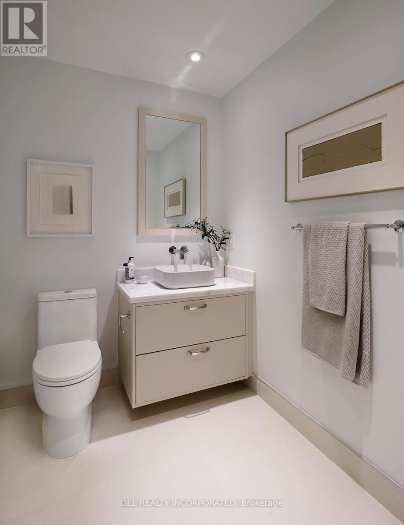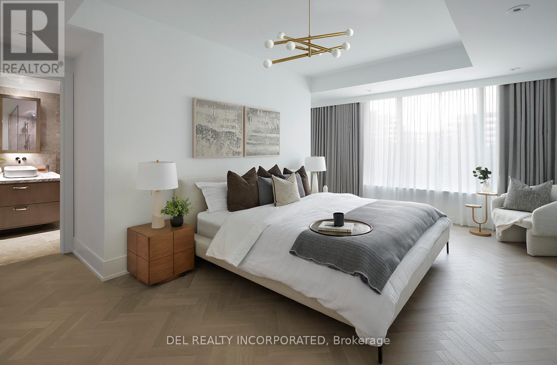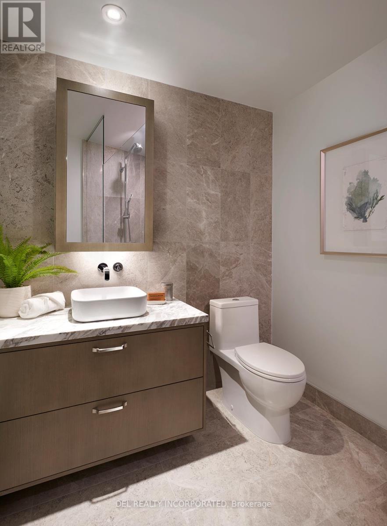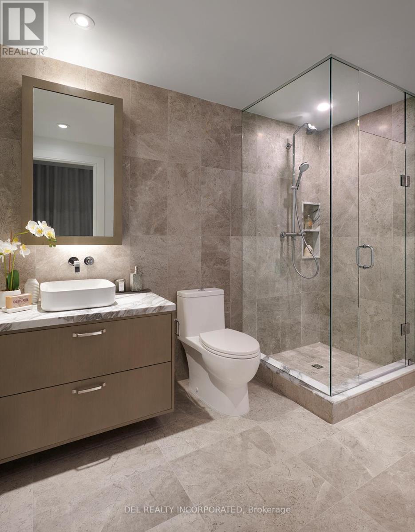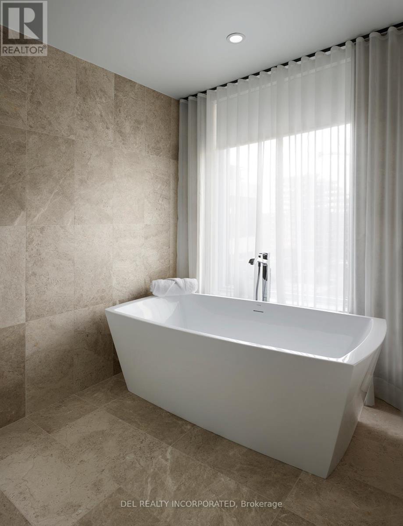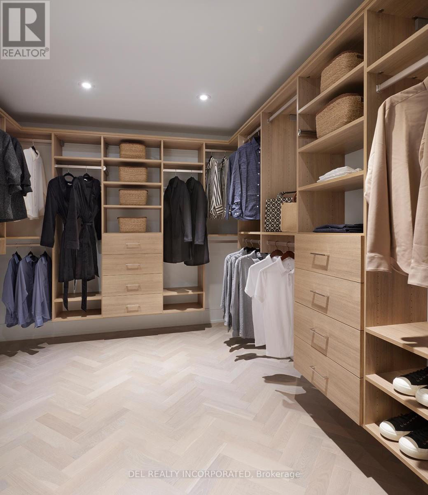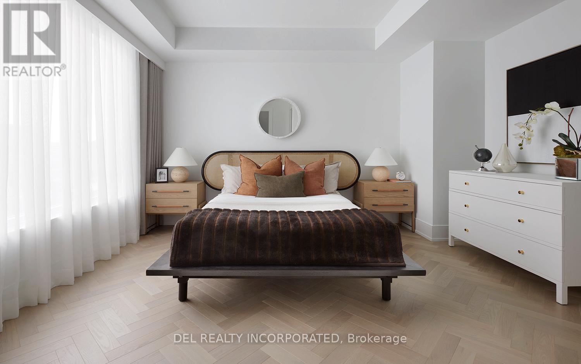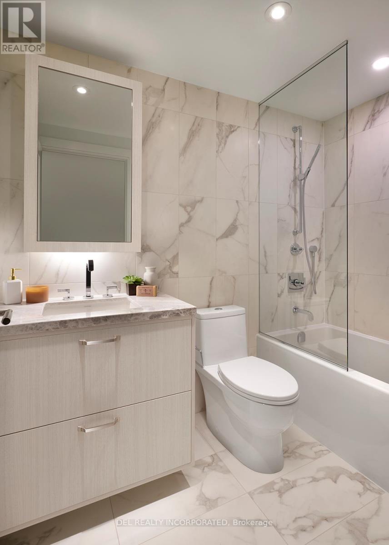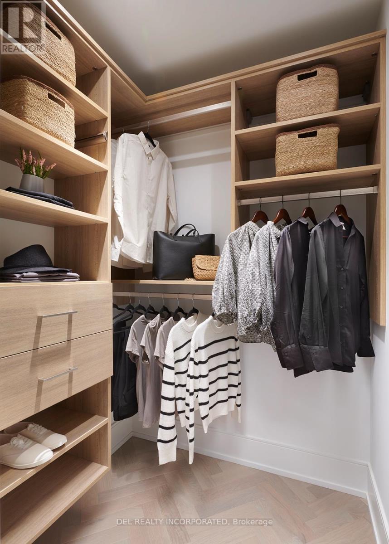902 - 455 Wellington Street W Toronto, Ontario M5J 2R2
$3,295,000Maintenance, Water, Common Area Maintenance, Insurance
$2,523 Monthly
Maintenance, Water, Common Area Maintenance, Insurance
$2,523 MonthlyTridel at The Well Signature Series is a triumph of design. Located on Wellington Street West,this luxury boutique condo rises 14 storeys and overlooks the grand promenade below, blending the towering modernity with the street's historic facade below. Impressive designs with top ofthe line features & finishes. Tridel Connect, Smart Home Technology. Most ambitious mixed-use community in Downtown Toronto. Move In Ready! (id:53661)
Property Details
| MLS® Number | C12386446 |
| Property Type | Single Family |
| Community Name | Waterfront Communities C1 |
| Amenities Near By | Park |
| Community Features | Pet Restrictions |
| Features | Ravine, Balcony, In Suite Laundry |
| Parking Space Total | 1 |
| Pool Type | Outdoor Pool |
Building
| Bathroom Total | 4 |
| Bedrooms Above Ground | 2 |
| Bedrooms Below Ground | 1 |
| Bedrooms Total | 3 |
| Amenities | Security/concierge, Exercise Centre, Party Room |
| Appliances | Cooktop, Window Coverings |
| Cooling Type | Central Air Conditioning |
| Exterior Finish | Brick, Concrete |
| Flooring Type | Hardwood |
| Half Bath Total | 1 |
| Heating Fuel | Natural Gas |
| Heating Type | Forced Air |
| Size Interior | 2,000 - 2,249 Ft2 |
| Type | Apartment |
Parking
| Underground | |
| Garage |
Land
| Acreage | No |
| Land Amenities | Park |
Rooms
| Level | Type | Length | Width | Dimensions |
|---|---|---|---|---|
| Main Level | Foyer | 2.7432 m | 1.8288 m | 2.7432 m x 1.8288 m |
| Main Level | Study | 3.749 m | 2.4689 m | 3.749 m x 2.4689 m |
| Main Level | Living Room | 7.0409 m | 4.4196 m | 7.0409 m x 4.4196 m |
| Main Level | Dining Room | 5.8826 m | 3.7186 m | 5.8826 m x 3.7186 m |
| Main Level | Kitchen | 3.7186 m | 2.8042 m | 3.7186 m x 2.8042 m |
| Main Level | Primary Bedroom | 5.4864 m | 3.5357 m | 5.4864 m x 3.5357 m |
| Main Level | Bedroom 2 | 4.1453 m | 3.5966 m | 4.1453 m x 3.5966 m |

