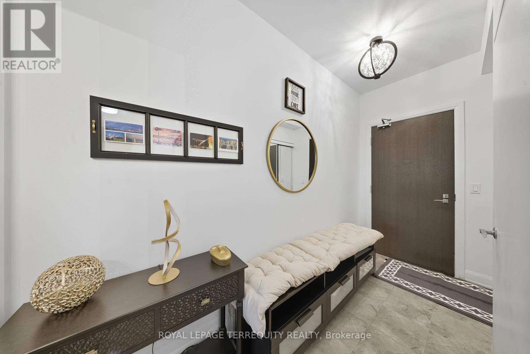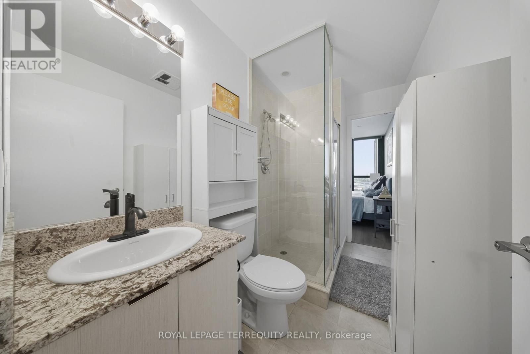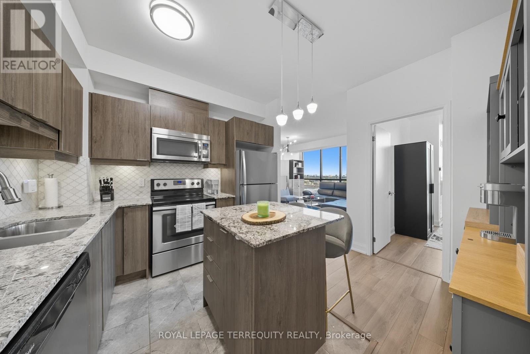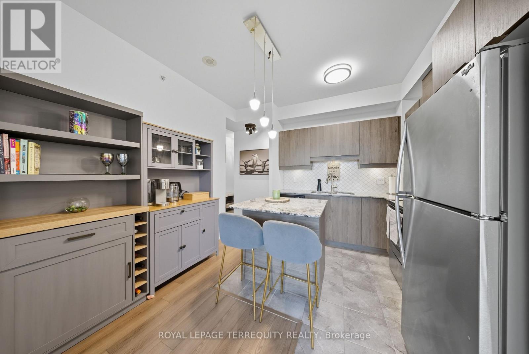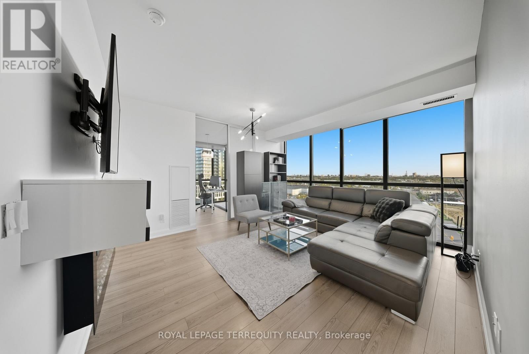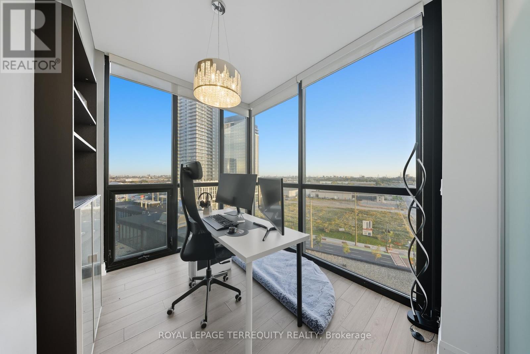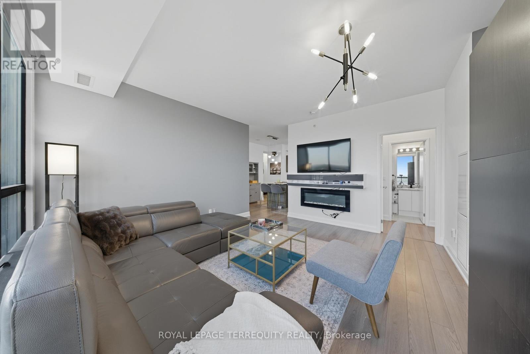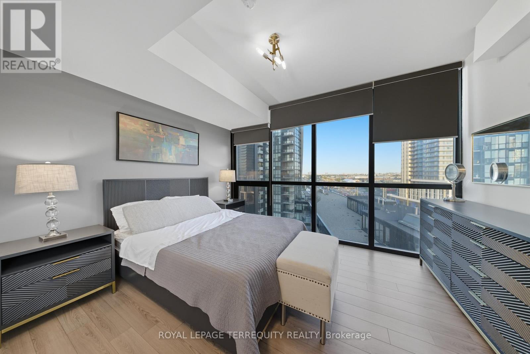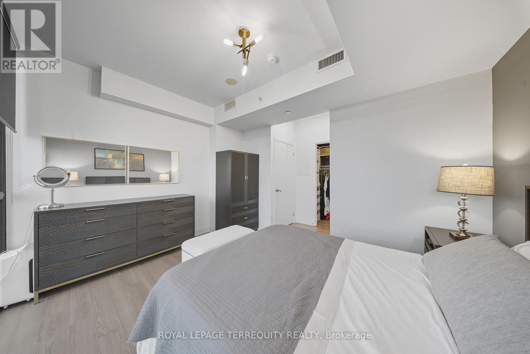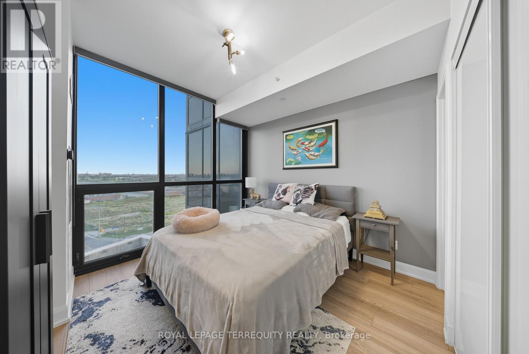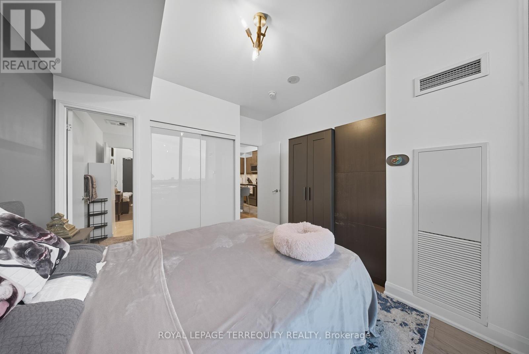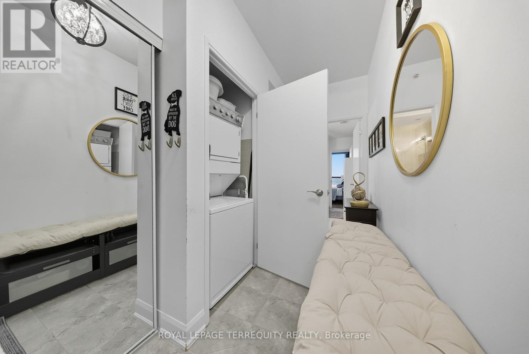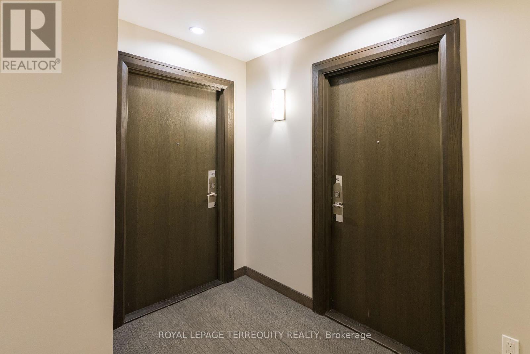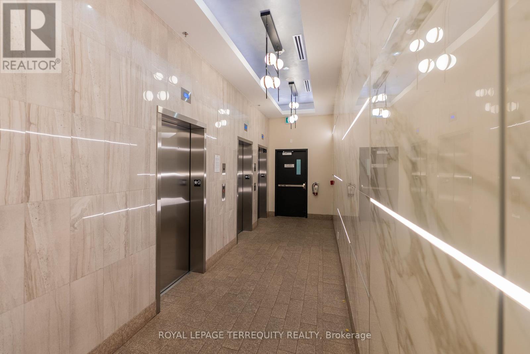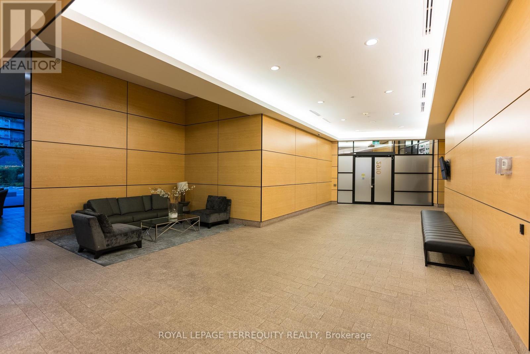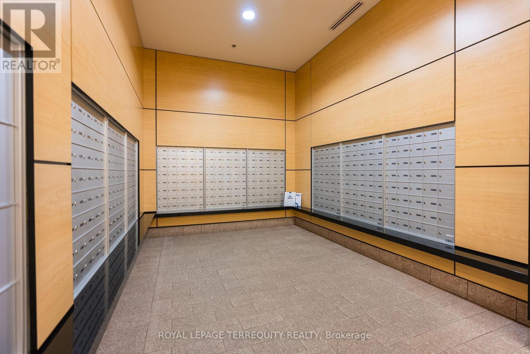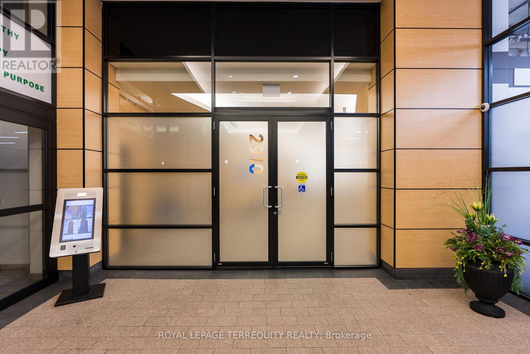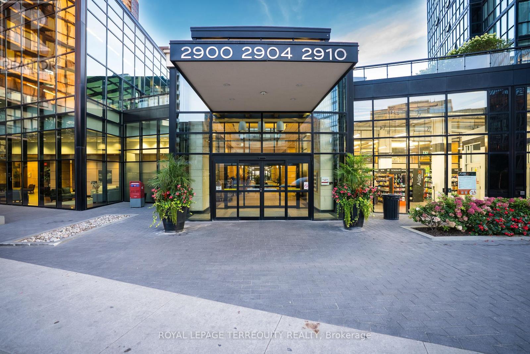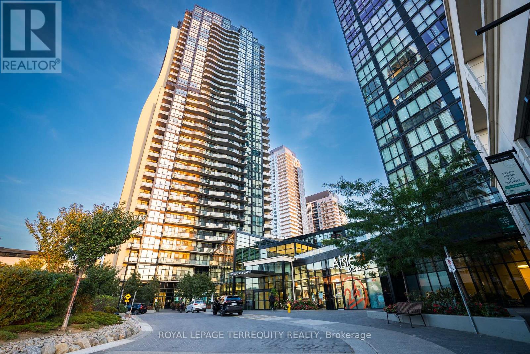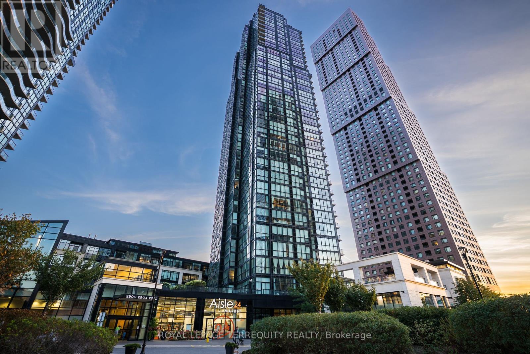3 Bedroom
2 Bathroom
900 - 999 ft2
Fireplace
Indoor Pool
Central Air Conditioning
Forced Air
$3,000 Monthly
Prime location for this stunning corner unit with floor to ceiling windows & views of the CN Tower from every room! Featuring 2 spacious bedrooms plus a versatile corner den with panoramic glass walls. Each bedroom has its own 3 piece ensuite and custom organizers in all closets including the primary bedroom walk-in closet. Unit can be leased furnished, if desired. Comes with a modern kitchen, with marble countertops and stainless steel appliances. Conveniently situated across from children's playground with splash pad & ice skating, just steps from the subway and minutes to Hwys 400 & 407, York University, Vaughan Mills, and Canada's Wonderland. Everyday essentials at your doorstep: pharmacy, walk-in clinic and 24/7 market located within the building! Residential amenities include: indoor pool, wet/dry sauna, games room, guest suites, party room, rooftop deck and children's playroom. This home combines style, comfort and unbeatable convenience. This unit is flooded with natural light and will feel like home! (id:53661)
Property Details
|
MLS® Number
|
N12440933 |
|
Property Type
|
Single Family |
|
Community Name
|
Concord |
|
Community Features
|
Pet Restrictions |
|
Features
|
In Suite Laundry |
|
Parking Space Total
|
1 |
|
Pool Type
|
Indoor Pool |
Building
|
Bathroom Total
|
2 |
|
Bedrooms Above Ground
|
2 |
|
Bedrooms Below Ground
|
1 |
|
Bedrooms Total
|
3 |
|
Amenities
|
Security/concierge, Recreation Centre, Exercise Centre, Sauna, Fireplace(s), Storage - Locker |
|
Appliances
|
Blinds, Dishwasher, Dryer, Furniture, Microwave, Stove, Wall Mounted Tv, Washer, Refrigerator |
|
Cooling Type
|
Central Air Conditioning |
|
Exterior Finish
|
Concrete |
|
Fireplace Present
|
Yes |
|
Flooring Type
|
Laminate |
|
Heating Fuel
|
Natural Gas |
|
Heating Type
|
Forced Air |
|
Size Interior
|
900 - 999 Ft2 |
|
Type
|
Apartment |
Parking
Land
Rooms
| Level |
Type |
Length |
Width |
Dimensions |
|
Flat |
Living Room |
4.22 m |
4.42 m |
4.22 m x 4.42 m |
|
Flat |
Dining Room |
4.22 m |
4.42 m |
4.22 m x 4.42 m |
|
Flat |
Kitchen |
2.54 m |
2.85 m |
2.54 m x 2.85 m |
|
Flat |
Primary Bedroom |
2.79 m |
4.24 m |
2.79 m x 4.24 m |
|
Flat |
Bedroom 2 |
3.35 m |
3.05 m |
3.35 m x 3.05 m |
|
Flat |
Den |
2.72 m |
2.06 m |
2.72 m x 2.06 m |
https://www.realtor.ca/real-estate/28943327/902-2910-highway-7-vaughan-concord-concord

