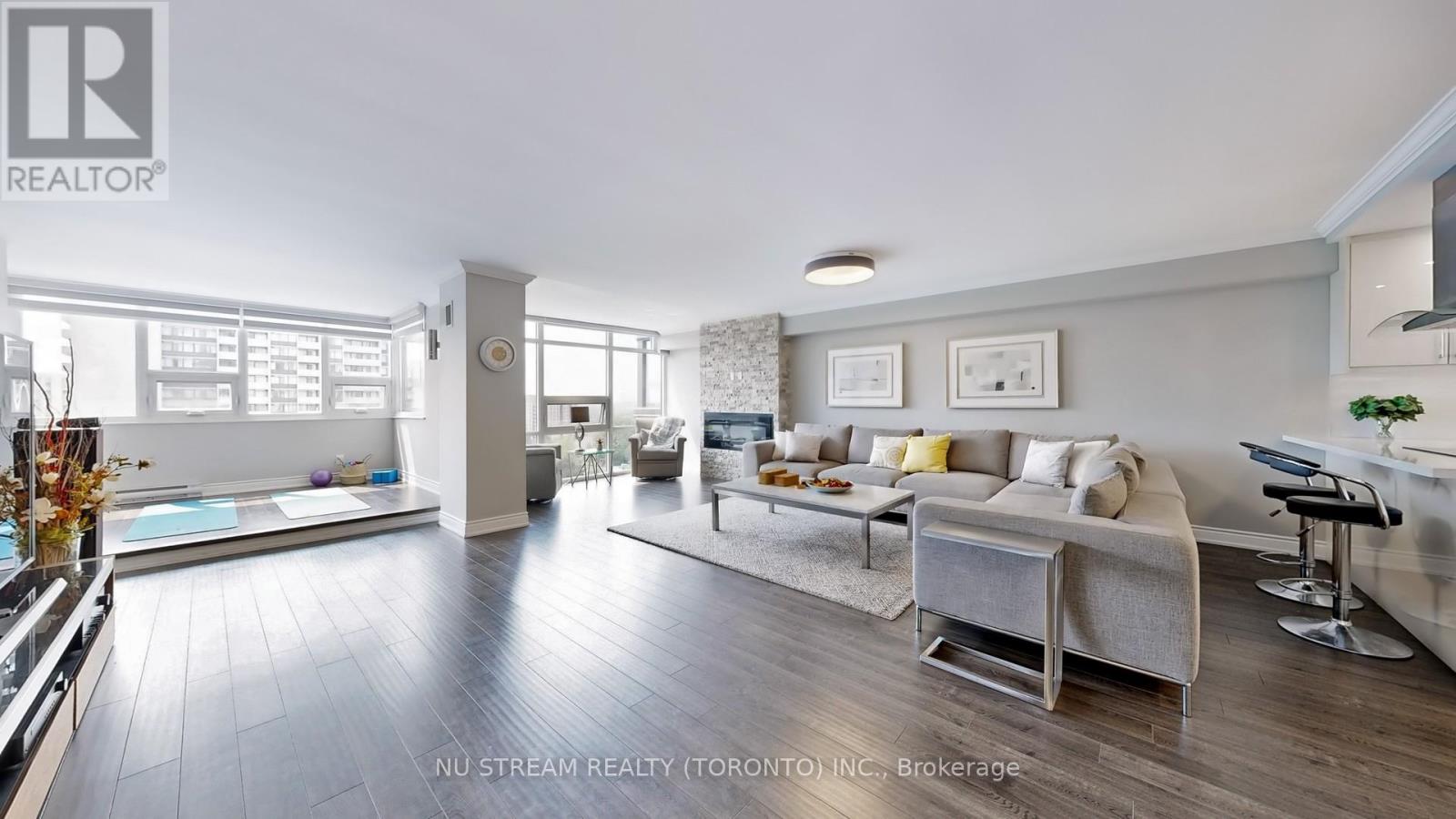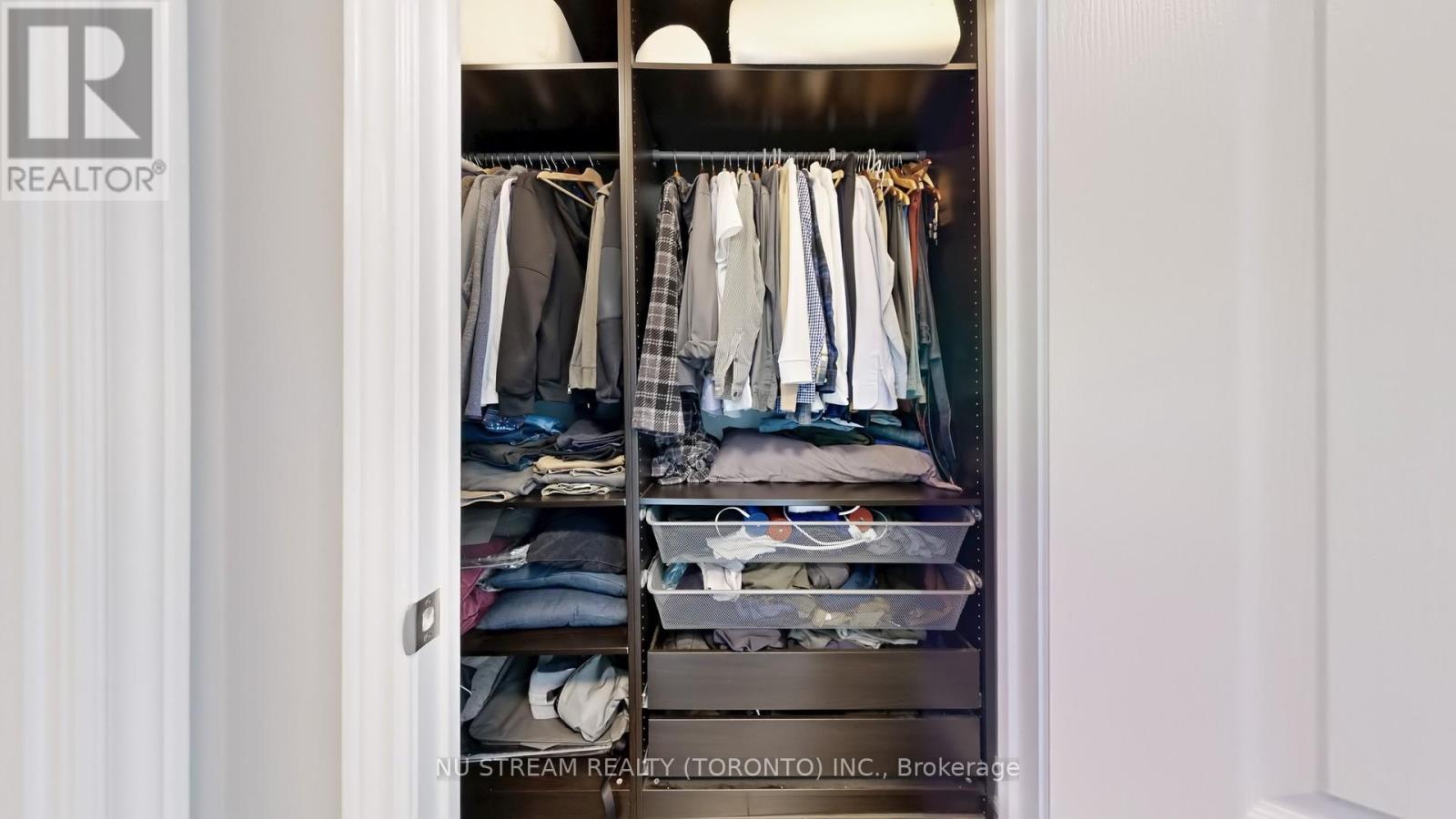3 Bedroom
2 Bathroom
1,400 - 1,599 ft2
Fireplace
Central Air Conditioning
Forced Air
$868,000Maintenance, Heat, Electricity, Water, Common Area Maintenance, Insurance, Parking
$1,454.95 Monthly
Spacious, sun-filled, and beautifully upgraded ~1600 sq ft suite in prestigious Skymark-1. This rare 2+1 bedroom, 2-bath condo features two owned parking spots, large rooms, and a one-of-a-kind interior design with decorative brick accent walls and a cozy fireplace. Step into the sparkling new two-tone custom kitchen, complete with high cabinetry, a pantry, elegant quartz countertops, and a smooth ceiling ideal for everyday living or entertaining. The luxuriously upgraded bathrooms boast modern spa-like finishes, while custom closets in the entryway and primary bedroom offer smart storage solutions. Enjoy ample storage throughout. The entire unit features upscale, professionally fitted window coverings. Residents enjoy 5-star amenities, including indoor & outdoor pools, tennis courts, a fully equipped fitness centre, party/meeting rooms, and 24-hour security for true peace of mind. Unbeatable location just steps to TTC, grocery stores, restaurants, parks, schools, and Seneca College, with easy access to Hwy 404/401 and Fairview Mall. (id:53661)
Property Details
|
MLS® Number
|
C12197520 |
|
Property Type
|
Single Family |
|
Neigbourhood
|
Don Valley Village |
|
Community Name
|
Don Valley Village |
|
Community Features
|
Pet Restrictions |
|
Features
|
Carpet Free, In Suite Laundry |
|
Parking Space Total
|
2 |
Building
|
Bathroom Total
|
2 |
|
Bedrooms Above Ground
|
2 |
|
Bedrooms Below Ground
|
1 |
|
Bedrooms Total
|
3 |
|
Appliances
|
Dishwasher, Dryer, Hood Fan, Stove, Washer, Refrigerator |
|
Cooling Type
|
Central Air Conditioning |
|
Exterior Finish
|
Concrete |
|
Fireplace Present
|
Yes |
|
Heating Fuel
|
Natural Gas |
|
Heating Type
|
Forced Air |
|
Size Interior
|
1,400 - 1,599 Ft2 |
|
Type
|
Apartment |
Parking
Land
Rooms
| Level |
Type |
Length |
Width |
Dimensions |
|
Flat |
Living Room |
6.45 m |
5.3 m |
6.45 m x 5.3 m |
|
Flat |
Family Room |
3.45 m |
1.96 m |
3.45 m x 1.96 m |
|
Flat |
Dining Room |
3.05 m |
2.74 m |
3.05 m x 2.74 m |
|
Flat |
Kitchen |
4.01 m |
3.73 m |
4.01 m x 3.73 m |
|
Flat |
Primary Bedroom |
6.02 m |
3.45 m |
6.02 m x 3.45 m |
|
Flat |
Bedroom 2 |
6.63 m |
3.02 m |
6.63 m x 3.02 m |
|
Flat |
Den |
3.48 m |
2.74 m |
3.48 m x 2.74 m |
|
Flat |
Foyer |
2.64 m |
1.93 m |
2.64 m x 1.93 m |
|
Flat |
Storage |
1.88 m |
1.02 m |
1.88 m x 1.02 m |
https://www.realtor.ca/real-estate/28419545/901-3303-don-mills-rd-toronto-don-valley-village-don-valley-village










































