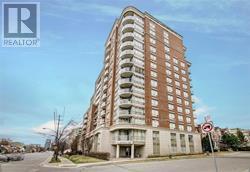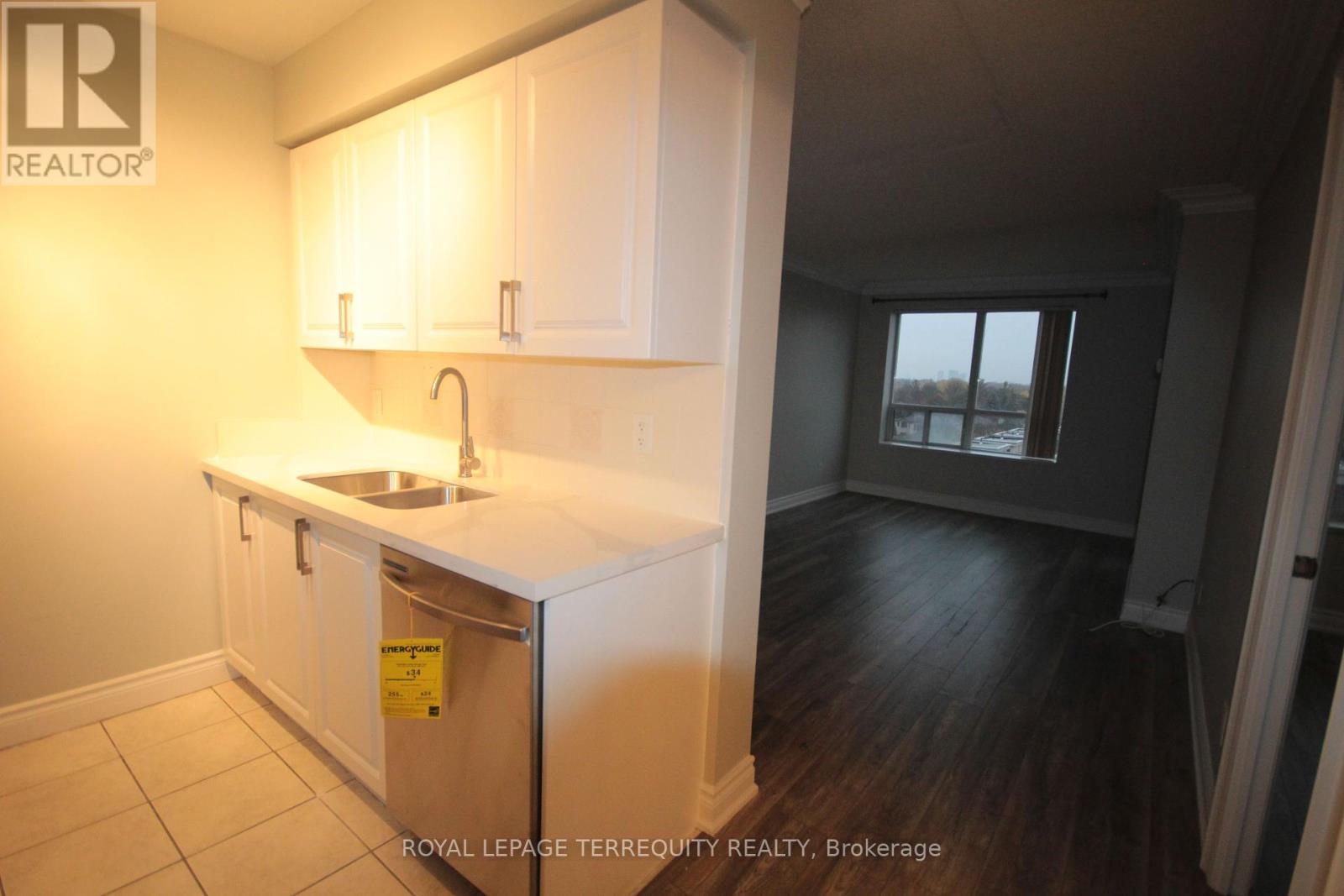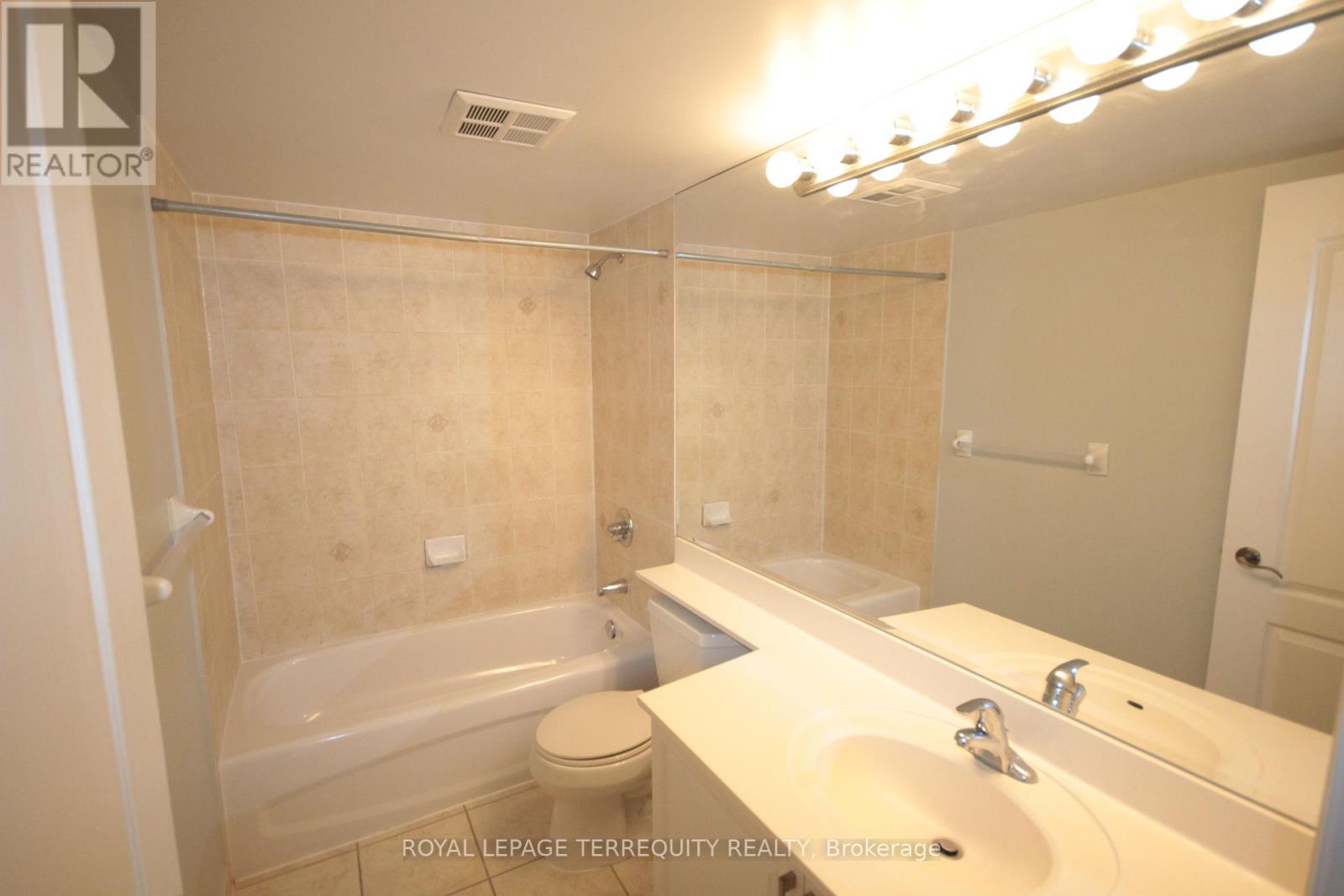1 Bedroom
1 Bathroom
500 - 599 ft2
Central Air Conditioning
Forced Air
$2,250 Monthly
Welcome to Unit 901 at 2 Clairtrell Rd an exceptional opportunity to live in the heart of North York, right next to the sought-after Bayview Village Mall. This well-maintained, bright, and spacious 1-bedroom condo offers a thoughtfully designed layout with a family-sized kitchen, open-concept living and dining area, and an updated kitchen featuring quartz countertops, modern sink and faucet, stainless steel appliances (2021), and sleek laminate flooring throughout. Step out onto your private balcony and enjoy unobstructed north-facing views, perfect for relaxing or enjoying your morning coffee. Located just steps from Bayview Subway Station, YMCA, North York General Hospital, Highway 401,and Yonge Street, this location offers unmatched convenience. Large rooftop terrace with BBQs With Stunning Views Of Toronto Skyline.. One underground parking spot.24-hour concierge Plenty of visitor parking Dont miss this opportunity to Live in comfort, style, and ultimate convenience! (id:53661)
Property Details
|
MLS® Number
|
C12193796 |
|
Property Type
|
Single Family |
|
Neigbourhood
|
East Willowdale |
|
Community Name
|
Willowdale East |
|
Amenities Near By
|
Hospital, Public Transit |
|
Community Features
|
Pet Restrictions |
|
Features
|
Elevator, Balcony, Carpet Free |
|
Parking Space Total
|
1 |
|
View Type
|
View |
Building
|
Bathroom Total
|
1 |
|
Bedrooms Above Ground
|
1 |
|
Bedrooms Total
|
1 |
|
Amenities
|
Security/concierge, Sauna, Visitor Parking |
|
Appliances
|
Dishwasher, Dryer, Stove, Washer, Refrigerator |
|
Cooling Type
|
Central Air Conditioning |
|
Exterior Finish
|
Brick |
|
Fire Protection
|
Security Guard, Security System, Smoke Detectors |
|
Flooring Type
|
Laminate, Ceramic, Marble |
|
Foundation Type
|
Concrete |
|
Heating Fuel
|
Natural Gas |
|
Heating Type
|
Forced Air |
|
Size Interior
|
500 - 599 Ft2 |
|
Type
|
Apartment |
Parking
Land
|
Acreage
|
No |
|
Land Amenities
|
Hospital, Public Transit |
Rooms
| Level |
Type |
Length |
Width |
Dimensions |
|
Main Level |
Living Room |
5.55 m |
3.18 m |
5.55 m x 3.18 m |
|
Main Level |
Dining Room |
5.55 m |
3.18 m |
5.55 m x 3.18 m |
|
Main Level |
Kitchen |
2.21 m |
1.9 m |
2.21 m x 1.9 m |
|
Main Level |
Primary Bedroom |
3.4 m |
2.8 m |
3.4 m x 2.8 m |
|
Main Level |
Foyer |
2.17 m |
1.36 m |
2.17 m x 1.36 m |
https://www.realtor.ca/real-estate/28411215/901-2-clairtrell-road-toronto-willowdale-east-willowdale-east






























