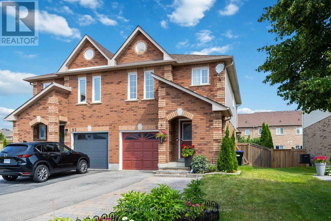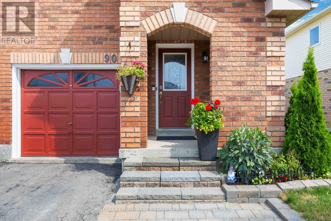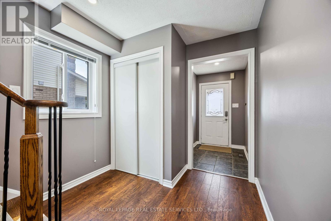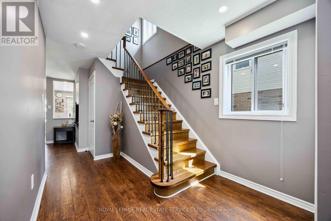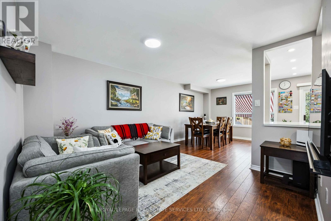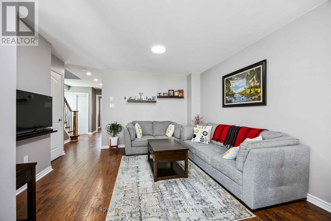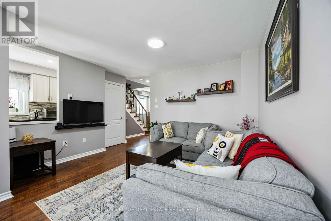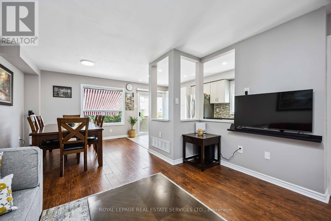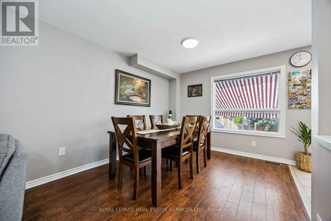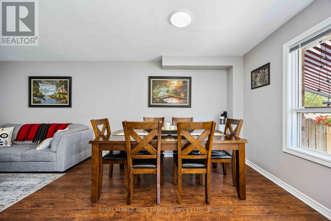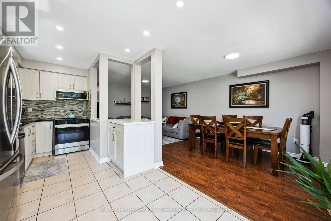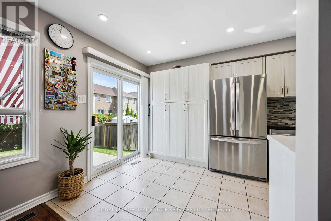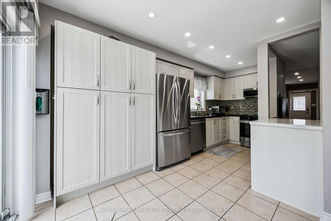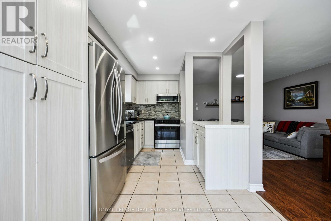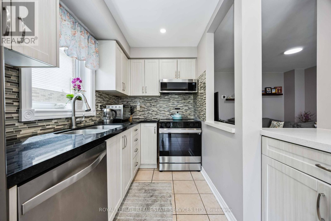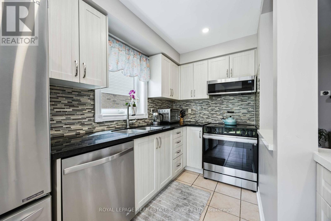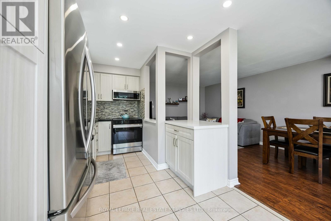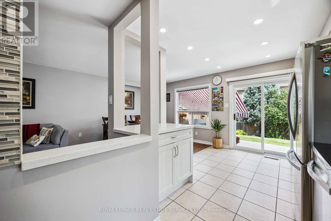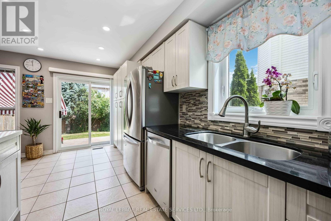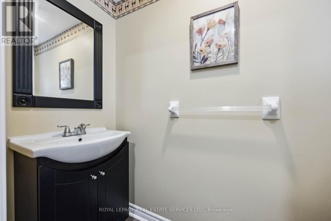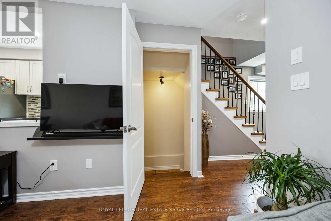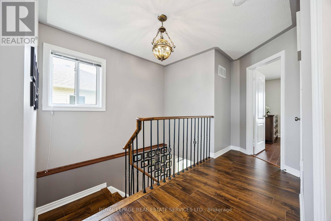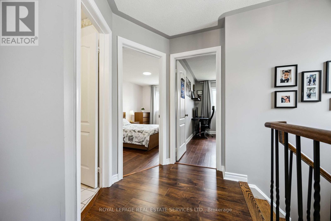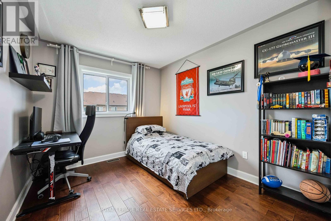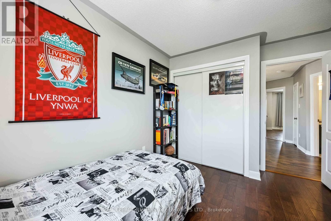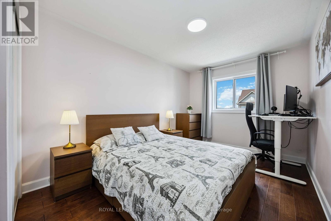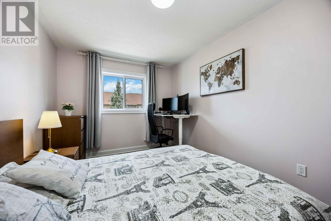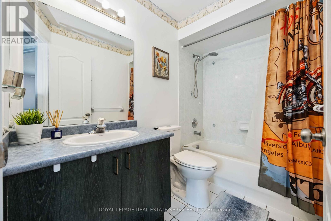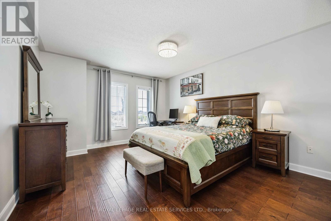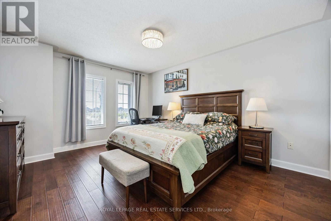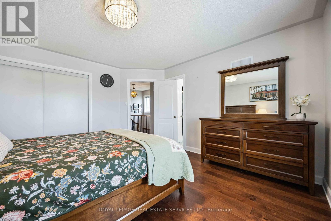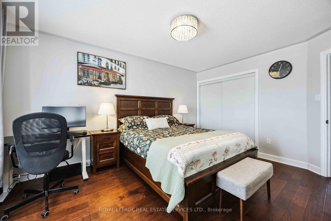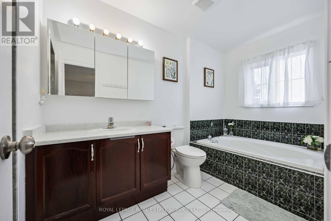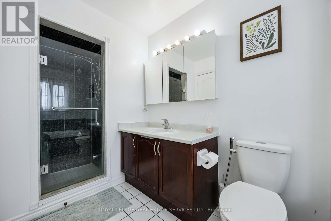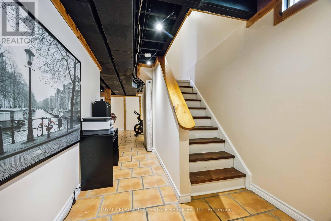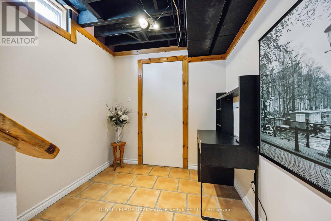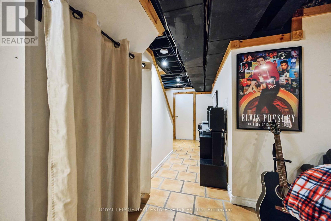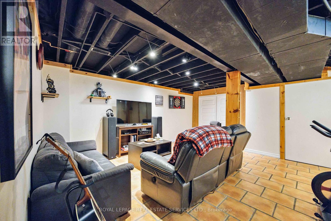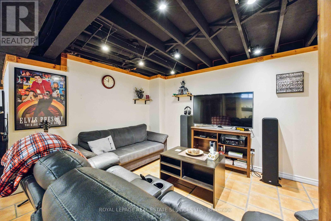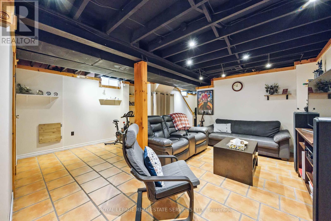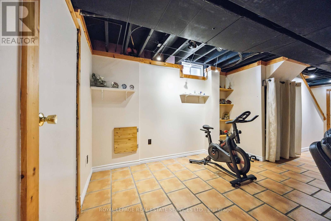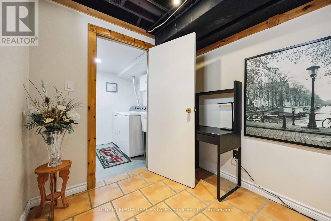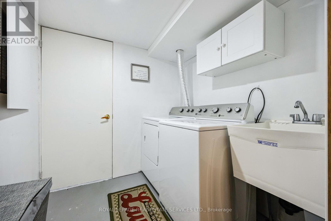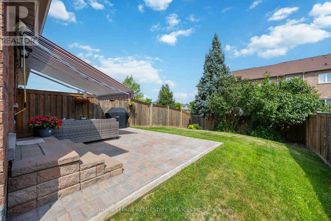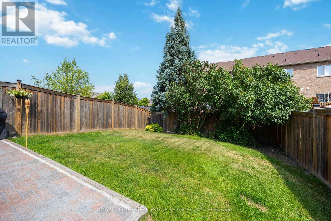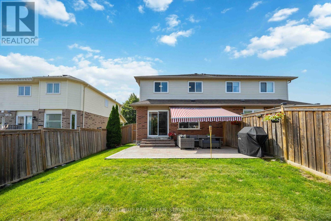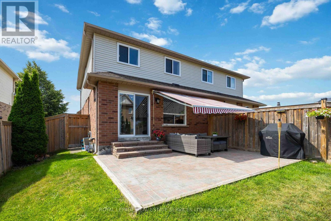3 Bedroom
3 Bathroom
1,500 - 2,000 ft2
Central Air Conditioning
Forced Air
$788,888
Welcome to this stunning, sun-filled modern home in the heart of Bradford! Thoughtfully designed with premium finishes and large windows throughout, this beautifully maintained property offers space, comfort, and style. The open-concept layout is perfect for family living and entertaining, and the private backyard is ideal for evening barbecues and relaxation. Located in a highly desirable, family-friendly neighbourhood, you're just minutes from Hwy 400, GO Transit, shopping centres, restaurants, parks, and recreational facilities. Top-rated local schools, including St. Angela Merici Catholic Elementary School, Chris Hadfield Public School, Holy Trinity High School. Top Rated Hillcrest Elementary School and Bradford District High School. Offer excellent educational options nearby. This is a truly shows pride of ownership perfect for families and professionals alike. Don't miss your chance to make this exceptional property yours. We're reviewing all strong offers - don't wait! (id:53661)
Property Details
|
MLS® Number
|
N12309129 |
|
Property Type
|
Single Family |
|
Community Name
|
Bradford |
|
Equipment Type
|
Water Heater - Gas |
|
Features
|
Carpet Free |
|
Parking Space Total
|
3 |
|
Rental Equipment Type
|
Water Heater - Gas |
Building
|
Bathroom Total
|
3 |
|
Bedrooms Above Ground
|
3 |
|
Bedrooms Total
|
3 |
|
Age
|
16 To 30 Years |
|
Appliances
|
Garage Door Opener Remote(s), Dryer, Microwave, Oven, Hood Fan, Range, Washer |
|
Basement Development
|
Finished |
|
Basement Type
|
N/a (finished) |
|
Construction Style Attachment
|
Semi-detached |
|
Cooling Type
|
Central Air Conditioning |
|
Exterior Finish
|
Brick Facing |
|
Flooring Type
|
Hardwood |
|
Foundation Type
|
Concrete |
|
Half Bath Total
|
1 |
|
Heating Fuel
|
Natural Gas |
|
Heating Type
|
Forced Air |
|
Stories Total
|
2 |
|
Size Interior
|
1,500 - 2,000 Ft2 |
|
Type
|
House |
|
Utility Water
|
Municipal Water |
Parking
Land
|
Acreage
|
No |
|
Size Depth
|
111 Ft ,7 In |
|
Size Frontage
|
29 Ft ,6 In |
|
Size Irregular
|
29.5 X 111.6 Ft |
|
Size Total Text
|
29.5 X 111.6 Ft|under 1/2 Acre |
Rooms
| Level |
Type |
Length |
Width |
Dimensions |
|
Second Level |
Bedroom |
|
|
Measurements not available |
|
Second Level |
Bedroom 2 |
|
|
Measurements not available |
|
Second Level |
Primary Bedroom |
|
|
Measurements not available |
|
Second Level |
Bathroom |
|
|
Measurements not available |
|
Basement |
Laundry Room |
|
|
Measurements not available |
|
Basement |
Recreational, Games Room |
|
|
Measurements not available |
|
Flat |
Bathroom |
|
|
Measurements not available |
|
Flat |
Living Room |
|
|
Measurements not available |
|
Flat |
Dining Room |
|
|
Measurements not available |
|
Flat |
Kitchen |
|
|
Measurements not available |
https://www.realtor.ca/real-estate/28657506/90-breeze-drive-bradford-west-gwillimbury-bradford-bradford


