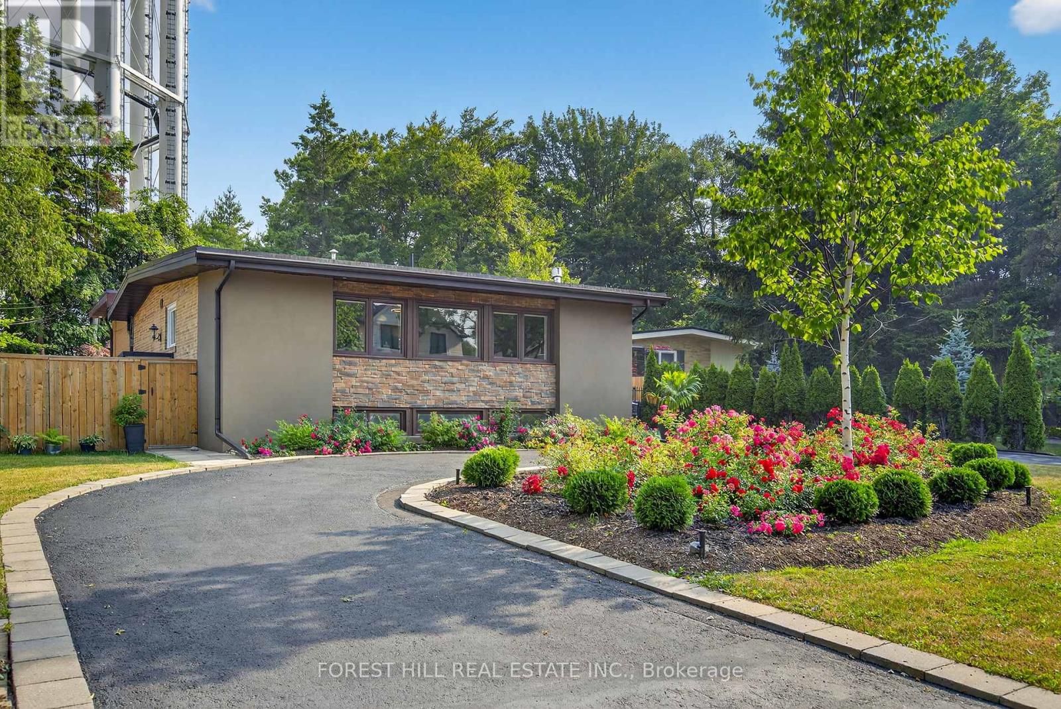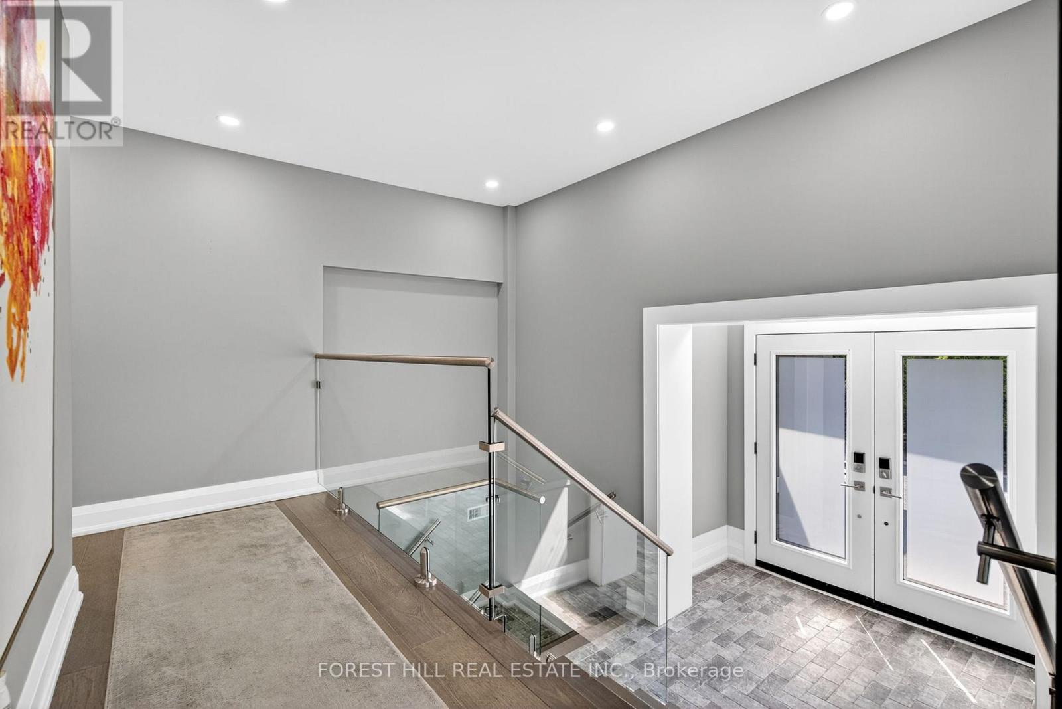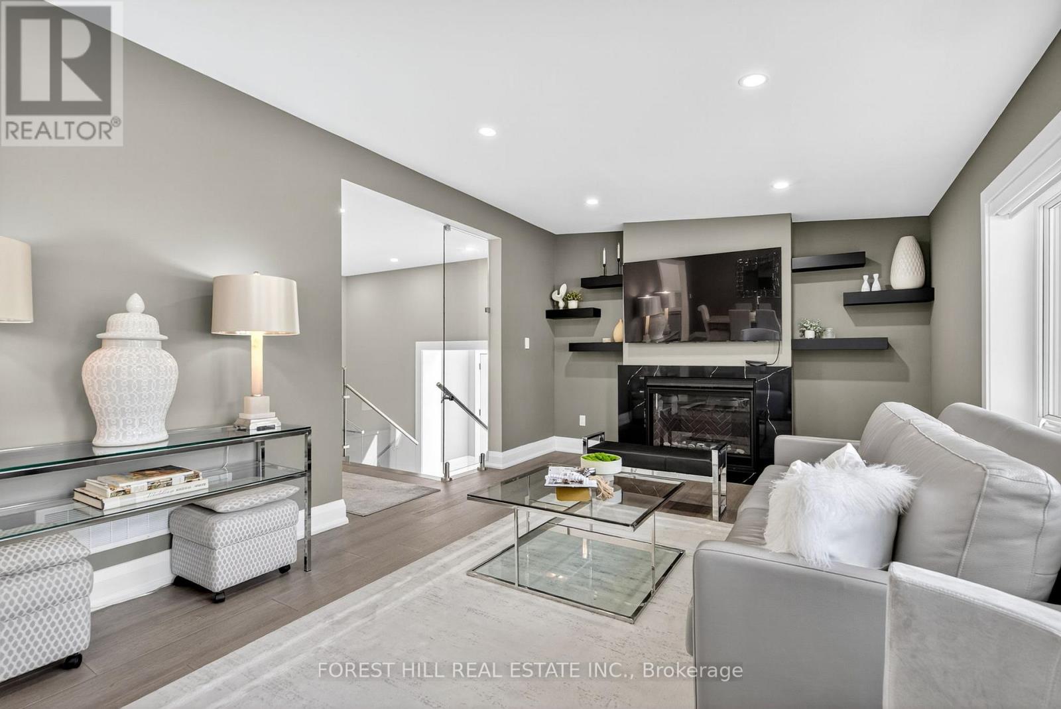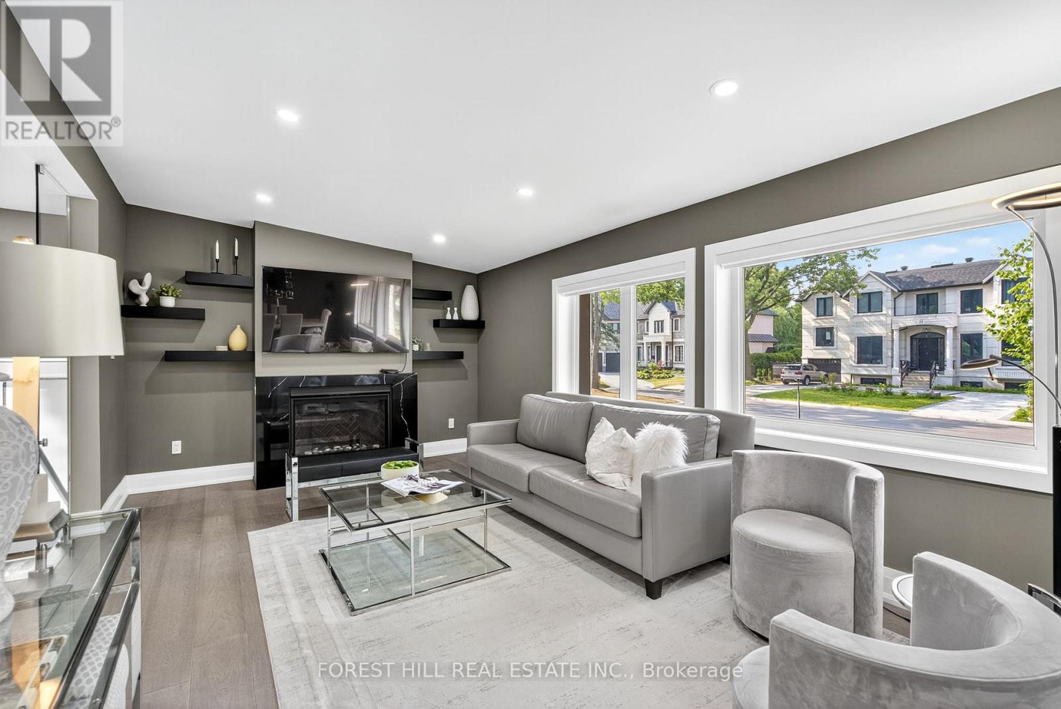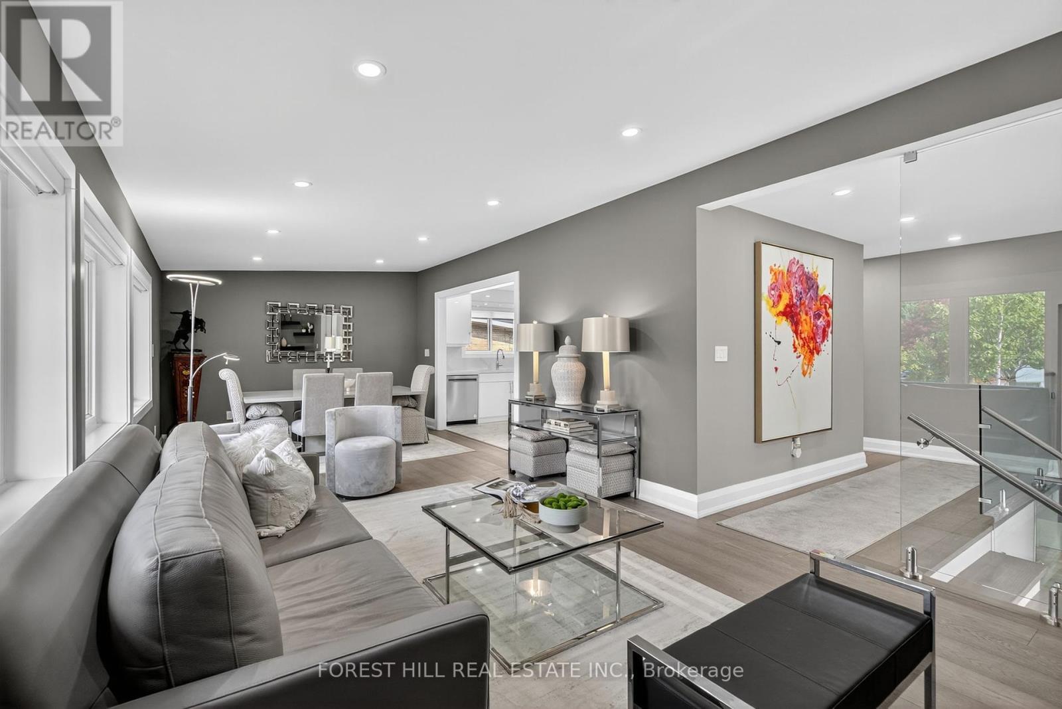4 Bedroom
4 Bathroom
1,100 - 1,500 ft2
Bungalow
Central Air Conditioning
Forced Air
$2,399,000
Unbelievable, completely renovated bungalow in one of Toronto's most sought-after locations on a private court surrounded by multi-million-dollar homes. This showstopper has been reimagined with a thoughtful layout, featuring two expansive primary bedroom retreats with soaring 10-foot ceilings, spa-inspired ensuites, and custom closets. The spacious principal rooms flow seamlessly into a stunning chefs kitchen with bespoke cabinetry, premium appliances, and an oversized island perfect for entertaining. The full walkout basement with a complete second kitchen offers incredible rental or multi-generational living potential. This home has been renovated from top to bottom in 2024 with all-new plumbing, electrical, roof, furnace, windows, and doors. The private backyard sits on a huge irregular lot, offering a serene oasis in an exclusive cul-de-sac setting. (id:53661)
Property Details
|
MLS® Number
|
C12286459 |
|
Property Type
|
Single Family |
|
Neigbourhood
|
North York |
|
Community Name
|
Banbury-Don Mills |
|
Amenities Near By
|
Park, Public Transit, Schools |
|
Features
|
Cul-de-sac, Irregular Lot Size |
|
Parking Space Total
|
8 |
|
View Type
|
View |
Building
|
Bathroom Total
|
4 |
|
Bedrooms Above Ground
|
2 |
|
Bedrooms Below Ground
|
2 |
|
Bedrooms Total
|
4 |
|
Appliances
|
Dishwasher, Dryer, Hood Fan, Stove, Washer, Window Coverings, Refrigerator |
|
Architectural Style
|
Bungalow |
|
Basement Development
|
Finished |
|
Basement Features
|
Separate Entrance |
|
Basement Type
|
N/a (finished) |
|
Construction Style Attachment
|
Detached |
|
Cooling Type
|
Central Air Conditioning |
|
Exterior Finish
|
Brick, Stucco |
|
Flooring Type
|
Hardwood, Laminate |
|
Foundation Type
|
Concrete |
|
Half Bath Total
|
1 |
|
Heating Fuel
|
Natural Gas |
|
Heating Type
|
Forced Air |
|
Stories Total
|
1 |
|
Size Interior
|
1,100 - 1,500 Ft2 |
|
Type
|
House |
|
Utility Water
|
Municipal Water |
Parking
Land
|
Acreage
|
No |
|
Fence Type
|
Fenced Yard |
|
Land Amenities
|
Park, Public Transit, Schools |
|
Sewer
|
Sanitary Sewer |
|
Size Depth
|
120 Ft ,10 In |
|
Size Frontage
|
93 Ft |
|
Size Irregular
|
93 X 120.9 Ft |
|
Size Total Text
|
93 X 120.9 Ft |
Rooms
| Level |
Type |
Length |
Width |
Dimensions |
|
Basement |
Family Room |
9 m |
3.66 m |
9 m x 3.66 m |
|
Basement |
Bedroom 4 |
3.9 m |
3.85 m |
3.9 m x 3.85 m |
|
Basement |
Den |
2.4 m |
2.3 m |
2.4 m x 2.3 m |
|
Main Level |
Living Room |
5.75 m |
3.66 m |
5.75 m x 3.66 m |
|
Main Level |
Dining Room |
3.66 m |
3.25 m |
3.66 m x 3.25 m |
|
Main Level |
Kitchen |
4.2 m |
2.75 m |
4.2 m x 2.75 m |
|
Main Level |
Primary Bedroom |
4.1 m |
3.15 m |
4.1 m x 3.15 m |
|
Main Level |
Bedroom 2 |
4.1 m |
2.85 m |
4.1 m x 2.85 m |
|
Main Level |
Bedroom 3 |
4.1 m |
2.7 m |
4.1 m x 2.7 m |
https://www.realtor.ca/real-estate/28608492/9-tadcaster-place-toronto-banbury-don-mills-banbury-don-mills

