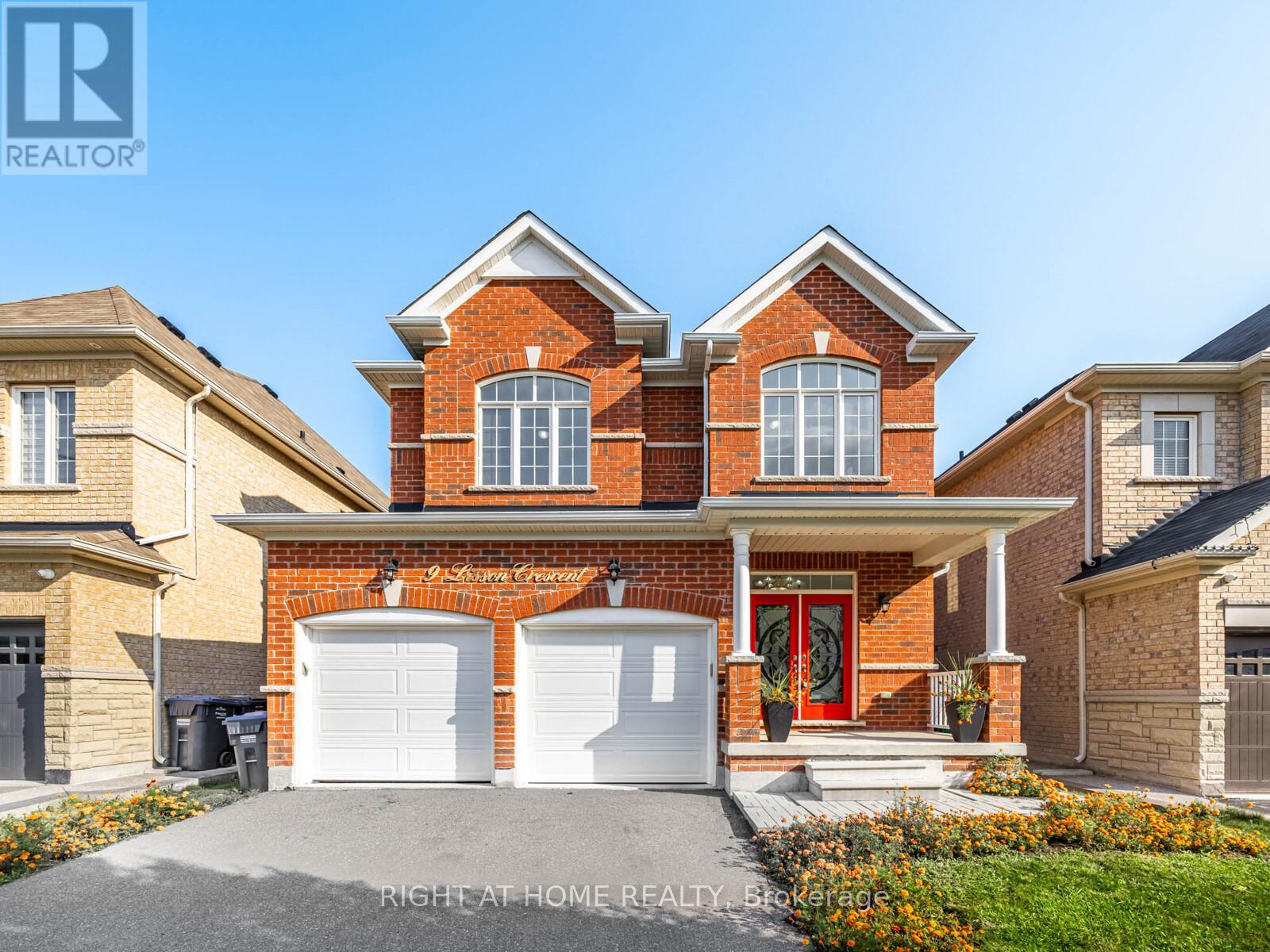4 Bedroom
3 Bathroom
2,000 - 2,500 ft2
Fireplace
Central Air Conditioning
Forced Air
$1,250,000
A beautiful detached four-bedroom home, with two car garage, in the delightful neighbourhood of Credit Valley. A family friendly area with nearby parks and schools. This stunning home offers upgraded flooring, 9FT ceilings, modern kitchen with stainless steel appliances and a cozy family room fitted with a fireplace. The spacious bedrooms have large windows, offering lots of natural light. The Master offers a large walk-in closet and a stunning 5 piece washroom including an upgraded glass shower and large bath tub. The unfinished basement allows an opportunity to finish to your personal taste and offers a separate side door entrance. The cherry on top, a spacious, well maintained backyard, perfect for kids or pets to roam free. (id:53661)
Open House
This property has open houses!
Starts at:
1:00 pm
Ends at:
4:00 pm
Property Details
|
MLS® Number
|
W12399318 |
|
Property Type
|
Single Family |
|
Community Name
|
Credit Valley |
|
Equipment Type
|
Water Heater |
|
Parking Space Total
|
4 |
|
Rental Equipment Type
|
Water Heater |
Building
|
Bathroom Total
|
3 |
|
Bedrooms Above Ground
|
4 |
|
Bedrooms Total
|
4 |
|
Appliances
|
Dishwasher, Dryer, Stove, Washer, Refrigerator |
|
Basement Development
|
Unfinished |
|
Basement Features
|
Separate Entrance |
|
Basement Type
|
N/a (unfinished) |
|
Construction Style Attachment
|
Detached |
|
Cooling Type
|
Central Air Conditioning |
|
Exterior Finish
|
Brick |
|
Fireplace Present
|
Yes |
|
Flooring Type
|
Hardwood, Porcelain Tile, Carpeted |
|
Foundation Type
|
Concrete |
|
Half Bath Total
|
1 |
|
Heating Fuel
|
Natural Gas |
|
Heating Type
|
Forced Air |
|
Stories Total
|
2 |
|
Size Interior
|
2,000 - 2,500 Ft2 |
|
Type
|
House |
|
Utility Water
|
Municipal Water |
Parking
Land
|
Acreage
|
No |
|
Sewer
|
Sanitary Sewer |
|
Size Depth
|
103 Ft ,4 In |
|
Size Frontage
|
38 Ft ,1 In |
|
Size Irregular
|
38.1 X 103.4 Ft |
|
Size Total Text
|
38.1 X 103.4 Ft |
Rooms
| Level |
Type |
Length |
Width |
Dimensions |
|
Second Level |
Primary Bedroom |
4.97 m |
4.25 m |
4.97 m x 4.25 m |
|
Second Level |
Bedroom |
3.52 m |
3.09 m |
3.52 m x 3.09 m |
|
Second Level |
Bedroom |
3.21 m |
3.52 m |
3.21 m x 3.52 m |
|
Second Level |
Bedroom |
3.82 m |
3.64 m |
3.82 m x 3.64 m |
|
Main Level |
Family Room |
3.52 m |
3.82 m |
3.52 m x 3.82 m |
|
Main Level |
Dining Room |
4.72 m |
4.24 m |
4.72 m x 4.24 m |
|
Main Level |
Kitchen |
4.26 m |
4.4 m |
4.26 m x 4.4 m |
|
Main Level |
Eating Area |
3.25 m |
3.14 m |
3.25 m x 3.14 m |
https://www.realtor.ca/real-estate/28853854/9-lisson-crescent-brampton-credit-valley-credit-valley








































