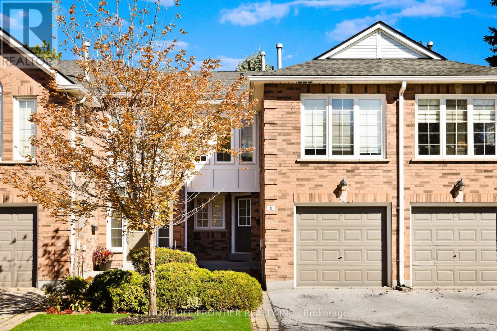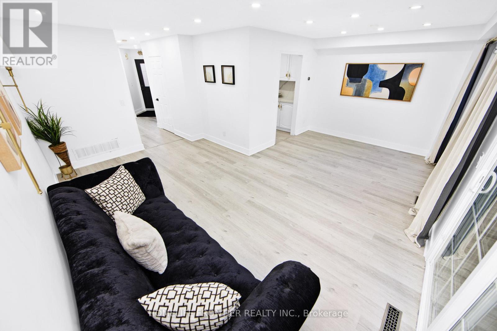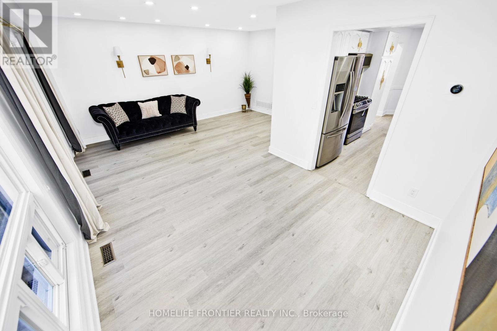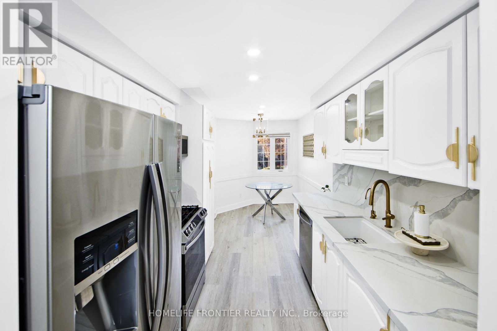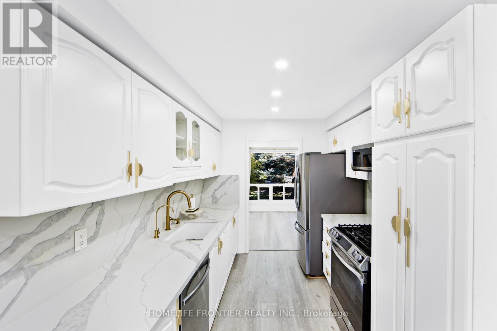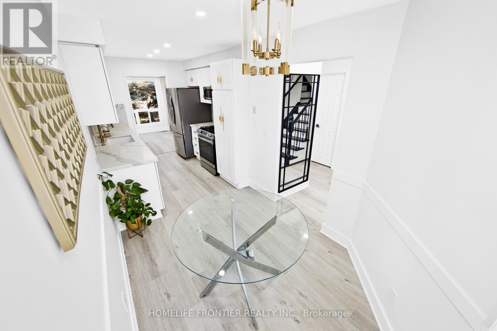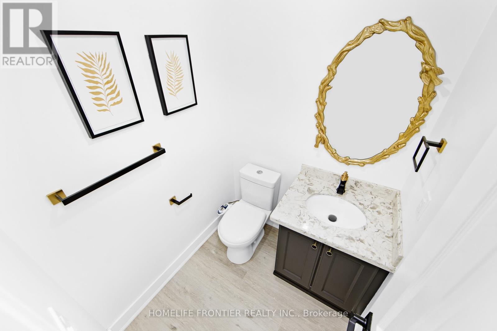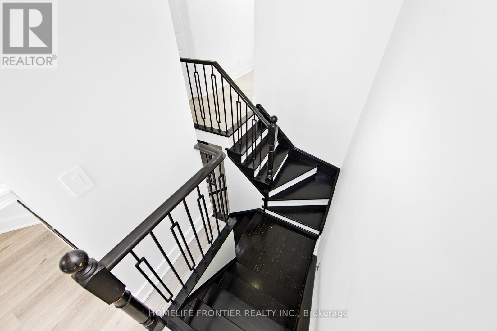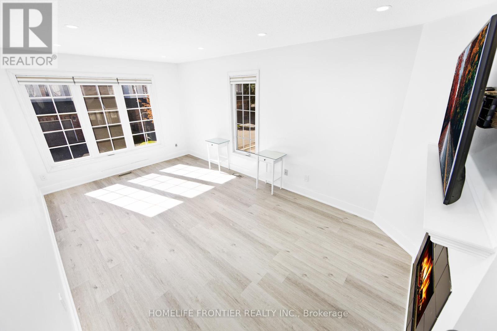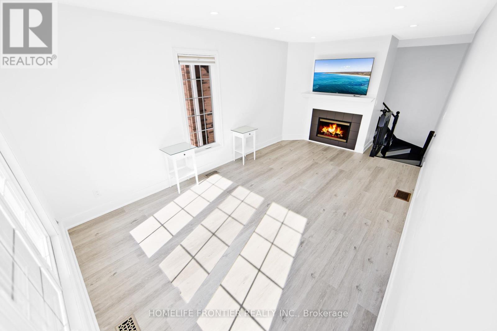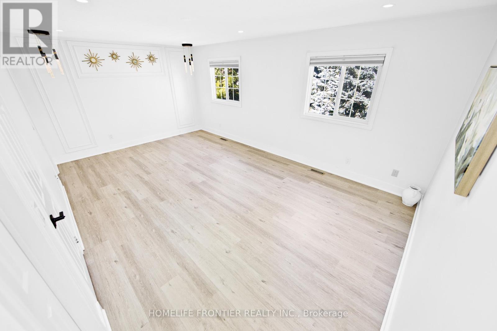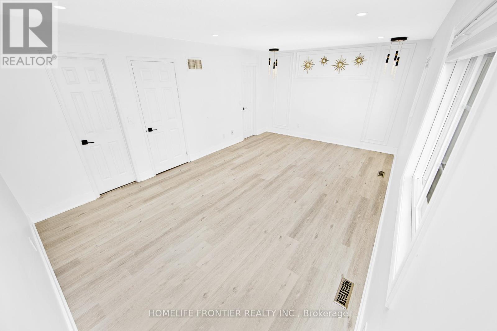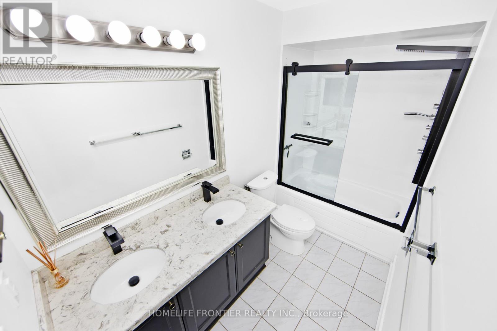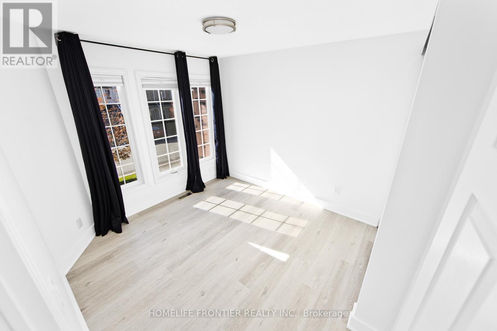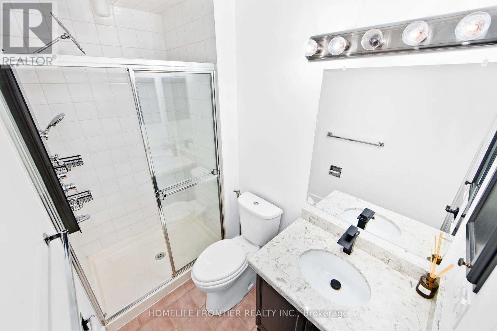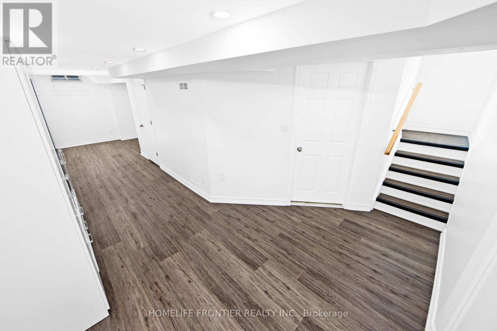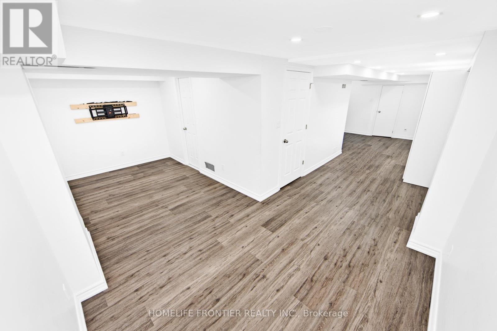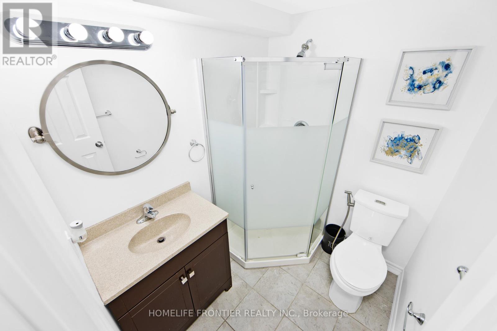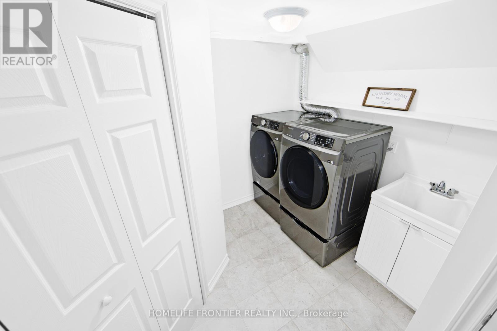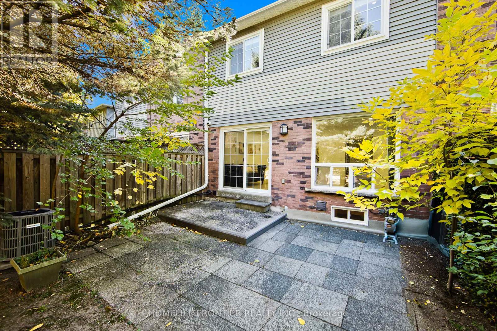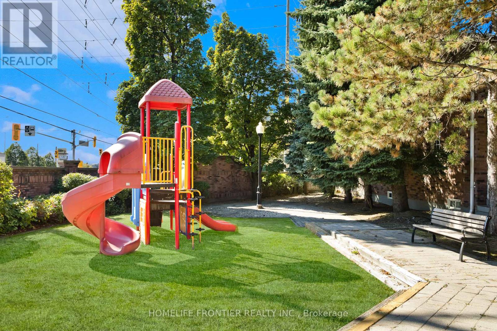4 Bedroom
4 Bathroom
1,400 - 1,599 ft2
Fireplace
Central Air Conditioning
Forced Air
$3,200 Monthly
Stunning Fully Renovated 2+1 (2nd Flr Grand Room can be used as additional 2ndary Master Bdrm or Family Room) 4 Baths over 2,200sqfeet with a Modern Finished Basement in this exclusive & highly sought after Westgate community of Brampton. Beautifully renovated Chef's Kitchen complimented by Engineered Hardwood, contemporary touches give the whole home an updated feel. Spacious Bedrooms & a Professionally Renovated Basement ideal for Entertaining or Extra Living Space (Full Bath). Prime Location Across from Shopping Centres, Perfect proximity to the Hwy 410 & 407 for Convenience & Commute Friendly! (id:53661)
Property Details
|
MLS® Number
|
W12449903 |
|
Property Type
|
Single Family |
|
Neigbourhood
|
Bramalea Woods |
|
Community Name
|
Queen Street Corridor |
|
Community Features
|
Pet Restrictions |
|
Features
|
Carpet Free |
|
Parking Space Total
|
2 |
Building
|
Bathroom Total
|
4 |
|
Bedrooms Above Ground
|
3 |
|
Bedrooms Below Ground
|
1 |
|
Bedrooms Total
|
4 |
|
Amenities
|
Fireplace(s) |
|
Basement Development
|
Finished |
|
Basement Type
|
N/a (finished) |
|
Cooling Type
|
Central Air Conditioning |
|
Exterior Finish
|
Brick |
|
Fireplace Present
|
Yes |
|
Fireplace Total
|
1 |
|
Flooring Type
|
Ceramic, Hardwood, Vinyl |
|
Half Bath Total
|
1 |
|
Heating Fuel
|
Natural Gas |
|
Heating Type
|
Forced Air |
|
Stories Total
|
2 |
|
Size Interior
|
1,400 - 1,599 Ft2 |
|
Type
|
Row / Townhouse |
Parking
Land
Rooms
| Level |
Type |
Length |
Width |
Dimensions |
|
Second Level |
Family Room |
5.4 m |
3.1 m |
5.4 m x 3.1 m |
|
Second Level |
Primary Bedroom |
5.8 m |
3.6 m |
5.8 m x 3.6 m |
|
Second Level |
Bedroom 2 |
3.1 m |
3.05 m |
3.1 m x 3.05 m |
|
Basement |
Recreational, Games Room |
6 m |
2 m |
6 m x 2 m |
|
Main Level |
Kitchen |
3.05 m |
2.2 m |
3.05 m x 2.2 m |
|
Main Level |
Eating Area |
2.8 m |
2.2 m |
2.8 m x 2.2 m |
|
Main Level |
Living Room |
5.18 m |
3.1 m |
5.18 m x 3.1 m |
|
Main Level |
Dining Room |
3.1 m |
2.7 m |
3.1 m x 2.7 m |
https://www.realtor.ca/real-estate/28962396/9-lancewood-crescent-brampton-queen-street-corridor-queen-street-corridor

